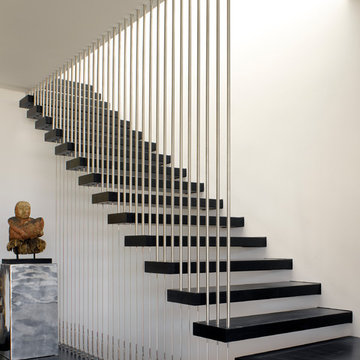Idées déco d'escaliers flottants modernes
Trier par :
Budget
Trier par:Populaires du jour
1 - 20 sur 2 974 photos
1 sur 3

Joshua McHugh
Cette image montre un grand escalier flottant minimaliste avec des marches en bois, des contremarches en bois et un garde-corps en verre.
Cette image montre un grand escalier flottant minimaliste avec des marches en bois, des contremarches en bois et un garde-corps en verre.

Modern staircase with black metal railing, large windows and black sconces.
Cette image montre un escalier flottant minimaliste de taille moyenne avec des marches en bois, des contremarches en bois et un garde-corps en métal.
Cette image montre un escalier flottant minimaliste de taille moyenne avec des marches en bois, des contremarches en bois et un garde-corps en métal.

Réalisation d'un escalier flottant minimaliste en béton de taille moyenne avec des contremarches en béton.

Fully integrated Signature Estate featuring Creston controls and Crestron panelized lighting, and Crestron motorized shades and draperies, whole-house audio and video, HVAC, voice and video communication atboth both the front door and gate. Modern, warm, and clean-line design, with total custom details and finishes. The front includes a serene and impressive atrium foyer with two-story floor to ceiling glass walls and multi-level fire/water fountains on either side of the grand bronze aluminum pivot entry door. Elegant extra-large 47'' imported white porcelain tile runs seamlessly to the rear exterior pool deck, and a dark stained oak wood is found on the stairway treads and second floor. The great room has an incredible Neolith onyx wall and see-through linear gas fireplace and is appointed perfectly for views of the zero edge pool and waterway.
The club room features a bar and wine featuring a cable wine racking system, comprised of cables made from the finest grade of stainless steel that makes it look as though the wine is floating on air. A center spine stainless steel staircase has a smoked glass railing and wood handrail.

Cette photo montre un escalier sans contremarche flottant moderne avec des marches en bois et un garde-corps en métal.

Kerri Fukkai
Exemple d'un escalier sans contremarche flottant moderne avec des marches en bois, un garde-corps en câble et éclairage.
Exemple d'un escalier sans contremarche flottant moderne avec des marches en bois, un garde-corps en câble et éclairage.
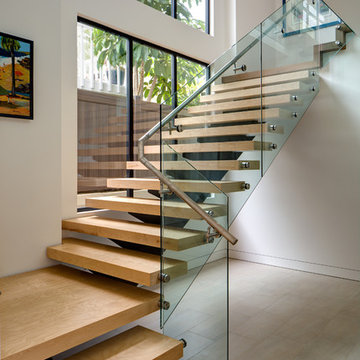
Jim Brady
Aménagement d'un grand escalier sans contremarche flottant moderne avec des marches en bois et un garde-corps en verre.
Aménagement d'un grand escalier sans contremarche flottant moderne avec des marches en bois et un garde-corps en verre.
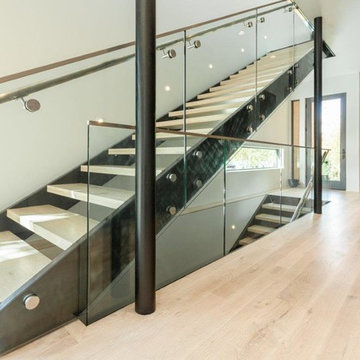
Réalisation d'un grand escalier sans contremarche flottant minimaliste avec des marches en bois et un garde-corps en métal.

Main staircase near entry
Joe Fletcher
Réalisation d'un petit escalier sans contremarche flottant minimaliste avec des marches en bois.
Réalisation d'un petit escalier sans contremarche flottant minimaliste avec des marches en bois.
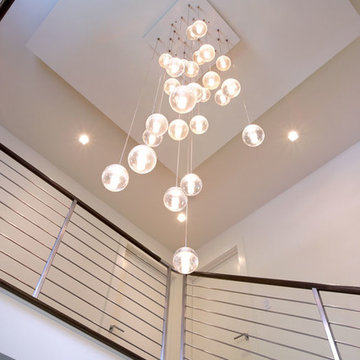
Réalisation d'un grand escalier flottant minimaliste avec des marches en bois et des contremarches en métal.

The all-glass wine cellar is the focal point of this great room in a beautiful, high-end West Vancouver home.
Learn more about this project at http://bluegrousewinecellars.com/West-Vancouver-Custom-Wine-Cellars-Contemporary-Project.html
Photo Credit: Kent Kallberg
1621 Welch St North Vancouver, BC V7P 2Y2 (604) 929-3180 - bluegrousewinecellars.com
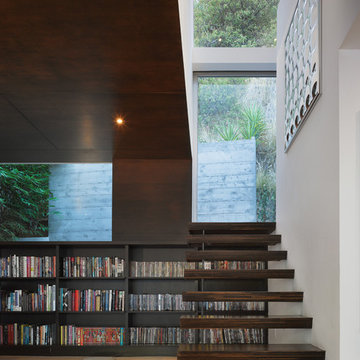
The wood stair appears to be emerging from the library shelving.
Idée de décoration pour un petit escalier sans contremarche flottant minimaliste avec des marches en bois.
Idée de décoration pour un petit escalier sans contremarche flottant minimaliste avec des marches en bois.
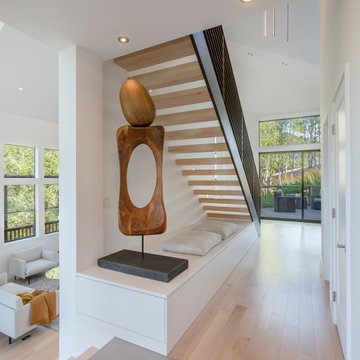
Inspiration pour un escalier flottant minimaliste avec des marches en bois, des contremarches en bois et un garde-corps en métal.
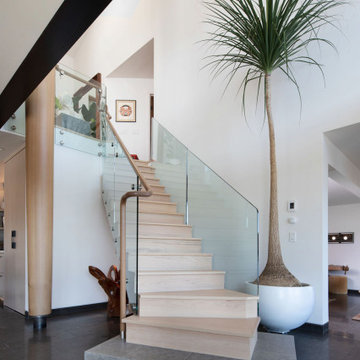
The renovation of an extensive linear residence and site facing Port Orchard waterway embraces water, greenspace and forested hillside. The home, completed this fall, serves as an artist’s studio, galleries, family space, game room, outdoor living areas and peaceful retreat.
New interiors and exterior spaces and finishes, cabinetry, lighting, paving, landscape and courtyards become settings for the owner’s art + collections, three-generations of family and the wonderful colors and textures of the land + water.
Inside, a monumental central stair and tapered two-story tall red cedar and steel column was designed as the residence’s entry focal point and internal landmarks, guiding the visitor’s eye to the main atrium…. and upward. Heavy wide-flange steel moment frames support the house and enable whole walls of glass. Rough, mill-finished steel contrasts refined cabinetry, stone, wood structure and defining dropped ceilings, reflecting the opener’s love of the tension between highly polished and detailed + rough, found art.
Outside, A new southern “dining room” was designed for warm summer evening gatherings under a heavy-timber trellis. The focus, opposite water and island views, is a metal perforated screen. The final screen is composed of the lyrics from a Joe Cocker song of great meaning to the owners, cut from ½” marine bronze, set into dark-fired brick. “Oh My Darling, Be Home Soon….”
Natural daylight and high-efficiency lighting are central players as in any gallery. From a high clerestory and extensive southern and eastern window-walls to carefully selected up-lighting, pendants, and accent fixtures, Rhodes Architecture + Light worked closely with the owner to ensure that their dark existing house would become one filled with light…. night and day.
The owners, Ken and Jane, allowed us to interview them about their experience working with Rhodes Architecture + Light, and how they are feeling about living with the architecture today.
What was your experience like, working with Rhodes Architecture + Light?
“They worked with us because it was a remodel, an existing thing, and we had to try to make it work for all of our interests and how our family operated. They listened, and we listened, and it was a great communication back and forth.”–Jane
How has the renovation changed the way you live and enjoy your home?
“I remember saying to them that I want the whole floor heated because it gets so chilly down here. And we had the wood burning stove, but it was over there and now we just turn the floor heat on and we can come down. It’s cozy and nice. So we’re looking forward to winter now.”–Ken
“We have 5 kids together and now a bunch of grandchildren. I wanted a marble countertop, but there’s just no way. I didn’t want it to be a place where I had to say, ‘No, no, no. Wipe up your drink, do this, do that.’ I wanted it to be a place where everybody can come with all the kids, and we make a big mess, and I can clean it up. And we can enjoy ourselves here, because that room upstairs, we almost never went in. And now we’re in there eating pizza and watching the game.” –Jane
As an artist, Jane enjoyed the collaborative process.
“I can’t believe it was as positive as it was. I went into it thinking it would be a great, creative, fun, collaborative thing, and I have to say, with our architects, it was. I like that creative process. I always say when I am doing a painting, it’s a series of problem solving so it wasn’t unusual for me. I am completely blown away by them and had fun with that part of it.” –Jane
Architect: Tim James Rhodes RA AIA, Rhodes Architecture + Light
Builder: Fairbank Construction Company
Structural: Swensen Say Faget
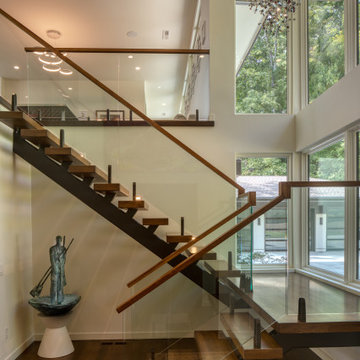
This beautiful floating stairway is constructed of a custom 16 rise scissor stair featuring 3" thick white oak 1/4 sawn treads. It is an open rise and has a 6x8 center steel stringer for structural support. Did you catch a glimpse of the statement fixtures? How about those beautiful hardwood floors?
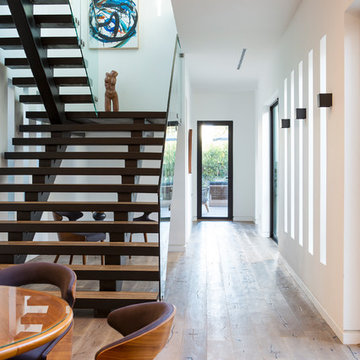
Inspiration pour un grand escalier flottant minimaliste avec des marches en bois et un garde-corps en verre.

This three story custom wood/steel/glass stairwell is the core of the home where many spaces intersect. Notably dining area, main bar, outdoor lounge, kitchen, entry at the main level. the loft, master bedroom and bedroom suites on the third level and it connects the theatre, bistro bar and recreational room on the lower level. Eric Lucero photography.
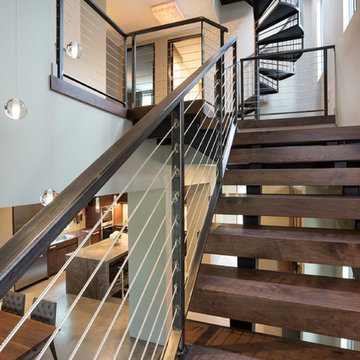
Builder: John Kraemer & Sons | Photography: Landmark Photography
Aménagement d'un petit escalier sans contremarche flottant moderne avec des marches en bois.
Aménagement d'un petit escalier sans contremarche flottant moderne avec des marches en bois.
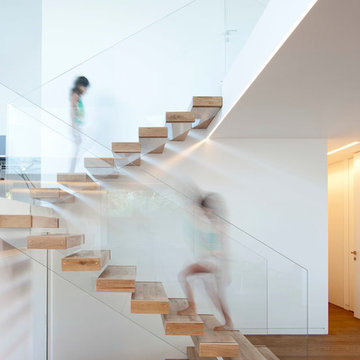
amit geron
Inspiration pour un escalier flottant minimaliste avec un garde-corps en verre et palier.
Inspiration pour un escalier flottant minimaliste avec un garde-corps en verre et palier.
Idées déco d'escaliers flottants modernes
1
