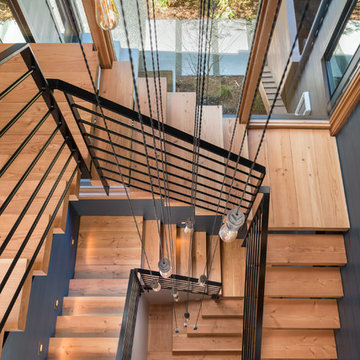Idées déco d'escaliers flottants montagne
Trier par :
Budget
Trier par:Populaires du jour
1 - 20 sur 153 photos

Stairway to upper level.
Cette photo montre un grand escalier flottant montagne avec des marches en bois, des contremarches en bois et un garde-corps en câble.
Cette photo montre un grand escalier flottant montagne avec des marches en bois, des contremarches en bois et un garde-corps en câble.

Mountain Peek is a custom residence located within the Yellowstone Club in Big Sky, Montana. The layout of the home was heavily influenced by the site. Instead of building up vertically the floor plan reaches out horizontally with slight elevations between different spaces. This allowed for beautiful views from every space and also gave us the ability to play with roof heights for each individual space. Natural stone and rustic wood are accented by steal beams and metal work throughout the home.
(photos by Whitney Kamman)
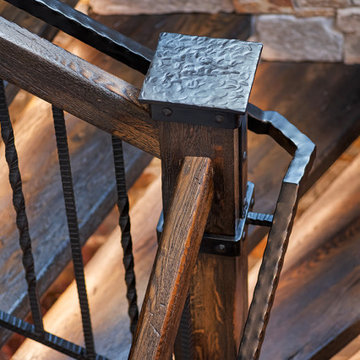
Custom rustic stair with dancing winders and custom forged iron balustrades.
Exemple d'un grand escalier sans contremarche flottant montagne avec des marches en bois et un garde-corps en matériaux mixtes.
Exemple d'un grand escalier sans contremarche flottant montagne avec des marches en bois et un garde-corps en matériaux mixtes.
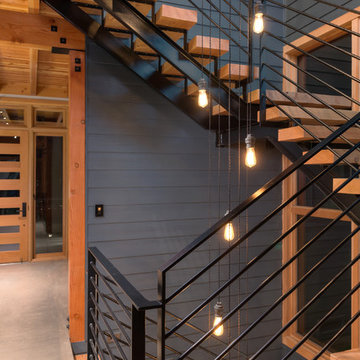
Inspiration pour un grand escalier sans contremarche flottant chalet avec des marches en bois.
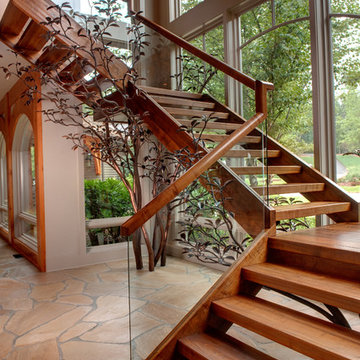
Floating stairway in Modern North Georgia home
Photograhpy by Galina Coada
Cette image montre un escalier sans contremarche flottant chalet avec un garde-corps en verre et palier.
Cette image montre un escalier sans contremarche flottant chalet avec un garde-corps en verre et palier.
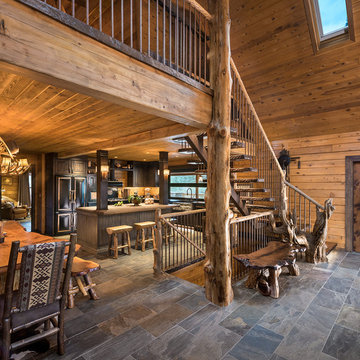
All Cedar Log Cabin the beautiful pines of AZ
Elmira Stove Works appliances
Photos by Mark Boisclair
Réalisation d'un grand escalier flottant chalet avec des marches en bois.
Réalisation d'un grand escalier flottant chalet avec des marches en bois.
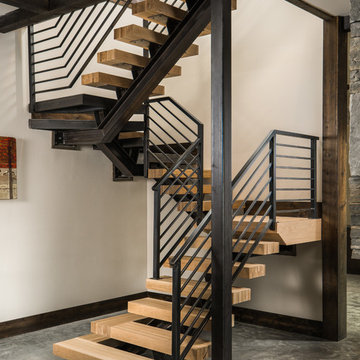
Inspiration pour un escalier sans contremarche flottant chalet avec des marches en bois et un garde-corps en câble.
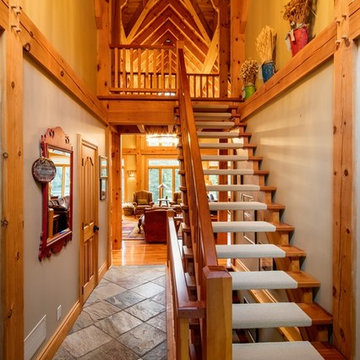
Aménagement d'un petit escalier peint flottant montagne avec des marches en moquette et un garde-corps en bois.
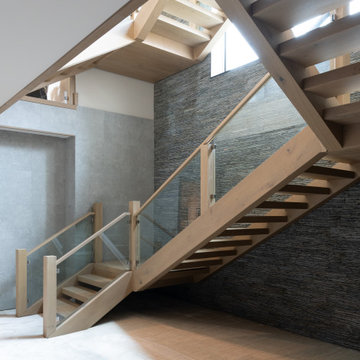
Cette photo montre un très grand escalier sans contremarche flottant montagne avec des marches en bois et un garde-corps en verre.
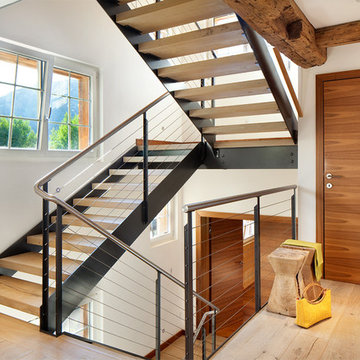
Hand-hewn Bavarian oak wide-plank floors and reclaimed wood exposed beams in the ceiling add a hint of rustic charm to this modern luxury home. // Photographed for Mountain Living Magazine by Gibeon Photography
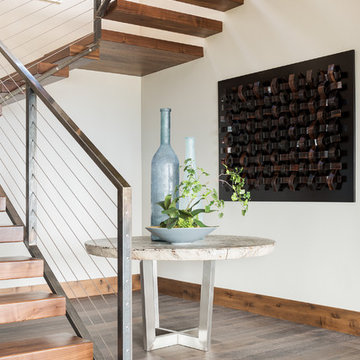
These floating contemporary stairs have a flair for the dramatic.
Idées déco pour un escalier sans contremarche flottant montagne avec des marches en bois, un garde-corps en câble et rangements.
Idées déco pour un escalier sans contremarche flottant montagne avec des marches en bois, un garde-corps en câble et rangements.
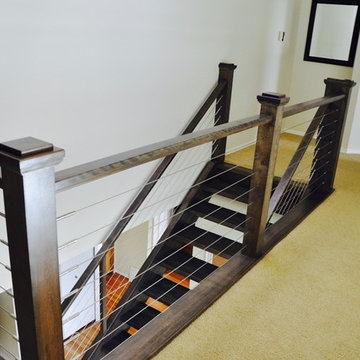
Exemple d'un escalier sans contremarche flottant montagne de taille moyenne avec des marches en bois et un garde-corps en matériaux mixtes.
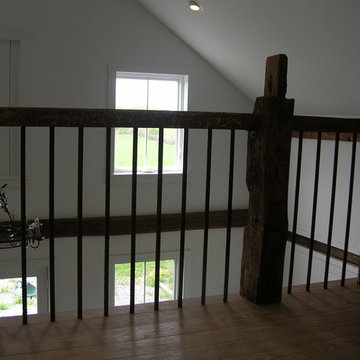
This horse barn conversion was Joyce Cole’s dream. It represented her vision to create a cozy home and office as close as possible to her beloved horses.
Old Saratoga Restorations completed the conversion in the middle of winter, repouring the concrete floor, repairing the roof and rotted beam foundation, replacing windows and using reclaimed oak and hemlock beams from the barn to create a staircase. Resawn beams were used for stair treads, shelves, railings and cabinets.
The barn’s innovative touches include plate glass viewing windows into the horse stalls from the kitchen and the mudroom.
OSR also created a custom mahogany door, utility room, new high-end kitchen, 2 bathrooms, a stable room and a mudroom with a Dutch door.
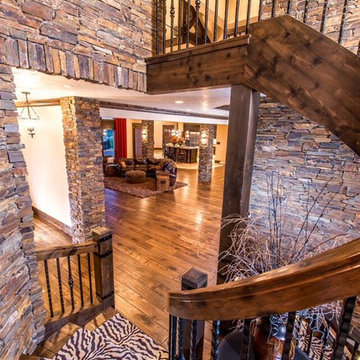
Mark Erik Photography
Exemple d'un grand escalier flottant montagne avec des marches en bois et des contremarches en bois.
Exemple d'un grand escalier flottant montagne avec des marches en bois et des contremarches en bois.
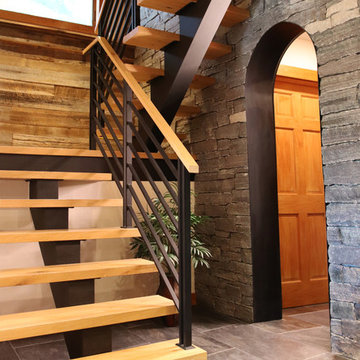
Custom Floating staircases with steel flat bar railing and oak treads. Railing and staircase by Keuka Studios
Cette photo montre un escalier sans contremarche flottant montagne de taille moyenne avec des marches en bois et un garde-corps en métal.
Cette photo montre un escalier sans contremarche flottant montagne de taille moyenne avec des marches en bois et un garde-corps en métal.
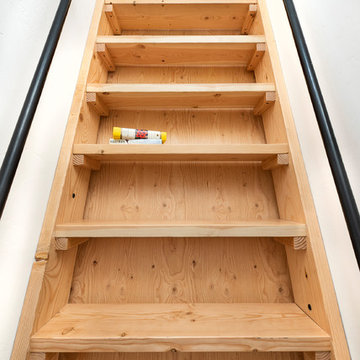
Efficiently crafted access to the loft bedroom. Sturdy, modern and natural!
Cette image montre un petit escalier flottant chalet avec des marches en bois, des contremarches en bois et un garde-corps en métal.
Cette image montre un petit escalier flottant chalet avec des marches en bois, des contremarches en bois et un garde-corps en métal.
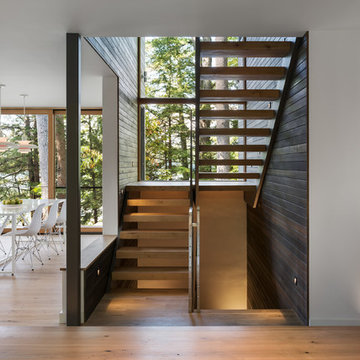
Chuck Choi Architectural Photography
Idée de décoration pour un escalier sans contremarche flottant chalet avec des marches en bois et palier.
Idée de décoration pour un escalier sans contremarche flottant chalet avec des marches en bois et palier.
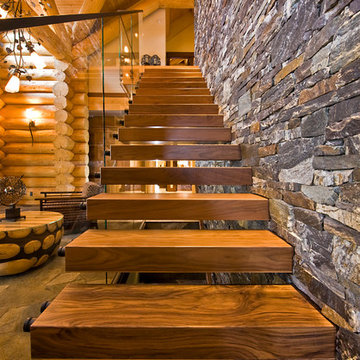
This exceptional log home is remotely located and perfectly situated to complement the natural surroundings. The home fully utilizes its spectacular views. Our design for the homeowners blends elements of rustic elegance juxtaposed with modern clean lines. It’s a sensational space where the rugged, tactile elements highlight the contrasting modern finishes.
http://www.lipsettphotographygroup.com/
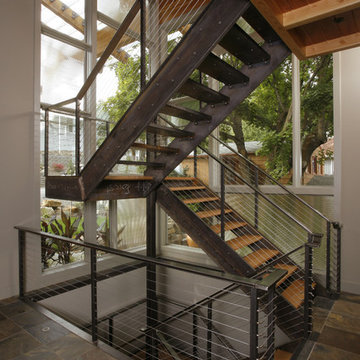
Designed and built as a remodel on Liberty Lake, WA waterfront with a neighboring house encroaching upon the south property line, a roadway on the east and park access along the north façade, the structure nestles on a underground river. As both avid environmentalists and world travelers this house was conceived to be both a tribute to pragmatics of an efficient home and an eclectic empty nesters paradise. The dwelling combines the functions of a library, music room, space for children, future grandchildren and year round out door access. The 180 degree pergola and sunscreens extend from the eaves providing passive solar control and utilizing the original house’s footprint. The retaining walls helped to minimize the overall project’s environmental impact.
Idées déco d'escaliers flottants montagne
1
