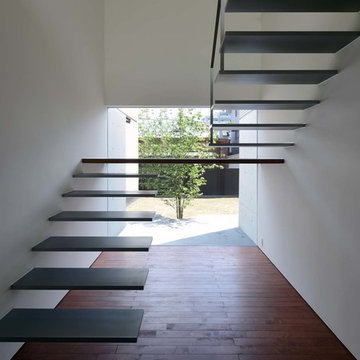Idées déco d'escaliers flottants
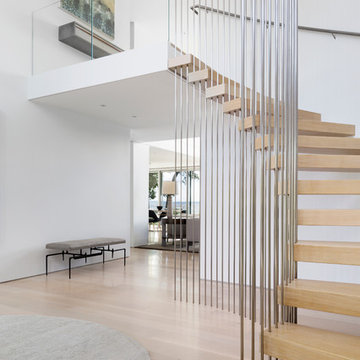
Michael Moran/OTTO photography.
The objective of this award-winning gut renovation was to create a spatially dynamic, light-filled, and energy-efficient home with a strong connection to Long Island Sound. The design strategy is straightforward: a gabled roof covers a central “spine” corridor that terminates with cathedral ceilinged spaces at both ends. The relocated approach and entry deposit visitors into the front hall with its curvilinear, cantilevered stair. A two-story, windowed family gathering space lies ahead – a straight shot to the water beyond.
The design challenge was to utilize the existing house footprint and structure, while raising the top of foundation walls to exceed new flood regulations, reconfiguring the spatial organization, and using innovative materials to produce a tight thermal envelope and contemporary yet contextually appropriate facades.
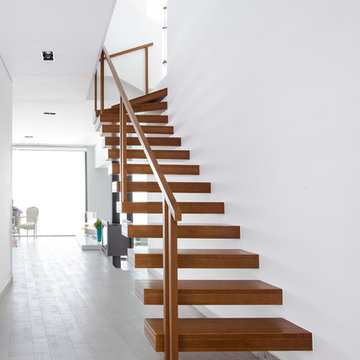
Vedrenne/Zaragoza
Aménagement d'un escalier flottant contemporain de taille moyenne avec des marches en bois et des contremarches en bois.
Aménagement d'un escalier flottant contemporain de taille moyenne avec des marches en bois et des contremarches en bois.
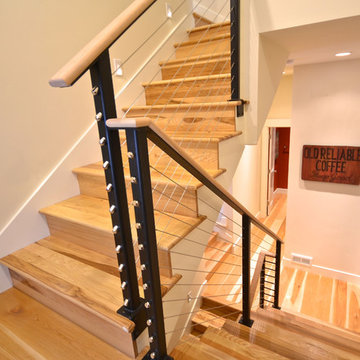
Vintage wood sign graces the hallway, along with a red powder room with Ikat linen shade.
Réalisation d'un petit escalier peint flottant design avec des marches en bois.
Réalisation d'un petit escalier peint flottant design avec des marches en bois.
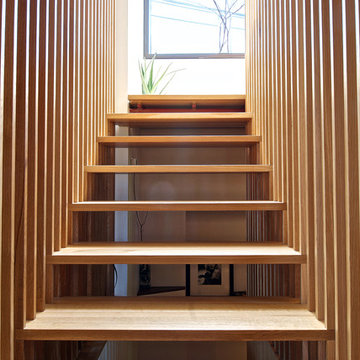
Andrew Snow Photography © Houzz 2012
My Houzz: MIllworker House
Idée de décoration pour un escalier sans contremarche flottant minimaliste.
Idée de décoration pour un escalier sans contremarche flottant minimaliste.
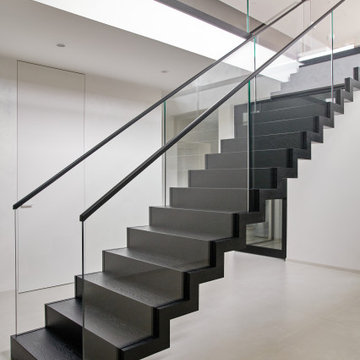
In Stuttgarts pittoresker Umgebung befindet sich eine moderne Villa im Bauhausstil, deren architektonisches Herzstück eine unvergleichliche Faltwerktreppe bildet. Die Verbindung aus Minimalismus und Funktionsfähigkeit sind eine Liebeserklärung an das Bauhaus. Die Treppe scheint den Gesetzen der Schwerkraft zu trotzen. Für Betrachter wirkt es, als schwebte sie im Raum. Die aus gebürsteter Eiche gefertigten und schwarz gebeizten Stufen verleihen ihr eine natürliche Eleganz. Zudem wird durch die mattierende Endlackierung an die zeitlose Ästhetik und Geradlinigkeit des Bauhausstils erinnert. Diese klare Designsprache greift auch das filigrane Glasgeländer auf, das von einem Handlauf aus geschwärztem Stahl gekrönt wird. Einerseits ist die bei markiewicz übliche Vereinigung aus traditioneller Handwerkskunst und Verwendung hochwertiger Materialien beeindruckend gelungen. Andererseits hält die Faltwerktreppe dank ihrer nicht nur zeitgemäßen, sondern auch zeitlosen Eleganz das künstlerische Erbe des Bauhausstils auf wunderbare Weise aufrecht.
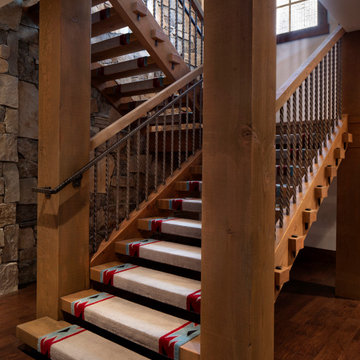
Cette image montre un escalier flottant traditionnel avec des marches en bois, des contremarches en moquette et un garde-corps en métal.
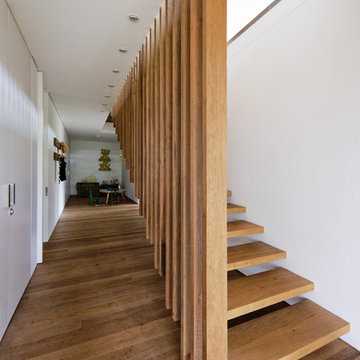
A casual holiday home along the Australian coast. A place where extended family and friends from afar can gather to create new memories. Robust enough for hordes of children, yet with an element of luxury for the adults.
Referencing the unique position between sea and the Australian bush, by means of textures, textiles, materials, colours and smells, to evoke a timeless connection to place, intrinsic to the memories of family holidays.
Avoca Weekender - Avoca Beach House at Avoca Beach
Architecture Saville Isaacs
http://www.architecturesavilleisaacs.com.au/
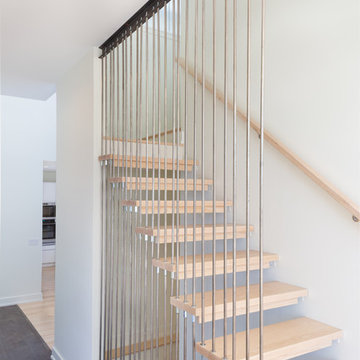
MichaelChristiePhotography
Inspiration pour un escalier sans contremarche flottant minimaliste de taille moyenne avec des marches en bois et un garde-corps en câble.
Inspiration pour un escalier sans contremarche flottant minimaliste de taille moyenne avec des marches en bois et un garde-corps en câble.
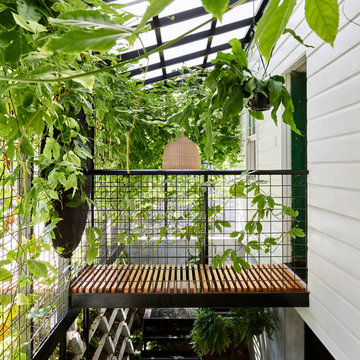
Toby Scott
Réalisation d'un escalier sans contremarche flottant minimaliste avec des marches en métal et un garde-corps en métal.
Réalisation d'un escalier sans contremarche flottant minimaliste avec des marches en métal et un garde-corps en métal.
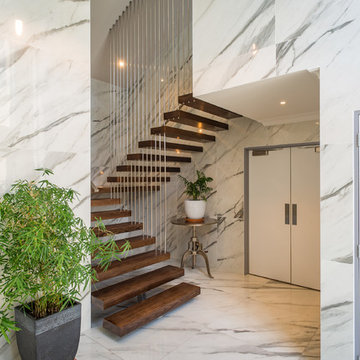
The beautiful marble tiling to walls and floors makes this stair design pop! American White Ash has been stained a rich chocolate brown and clear finished with low sheen polyurethane. The balustrade screen is formed from brushed finish stainless steel rods, with a matching finish wall handrail to all stairs.
Oliver Weber Photography
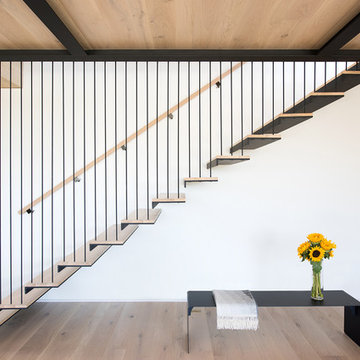
Photo credit: Bates Masi + Architects
Exemple d'un escalier sans contremarche flottant moderne avec des marches en bois.
Exemple d'un escalier sans contremarche flottant moderne avec des marches en bois.
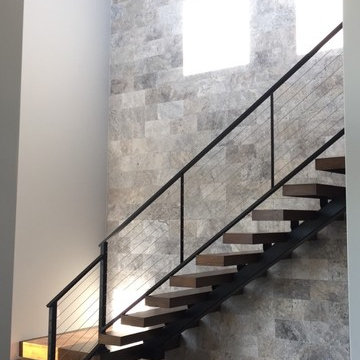
Idées déco pour un escalier flottant contemporain avec des marches en bois et des contremarches en métal.
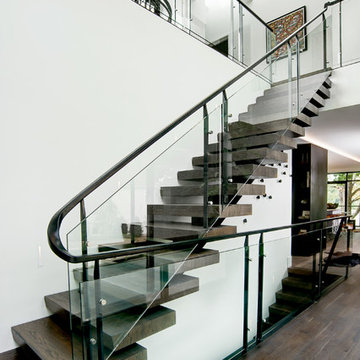
Inspiration pour un escalier sans contremarche flottant design de taille moyenne avec des marches en bois et un garde-corps en métal.
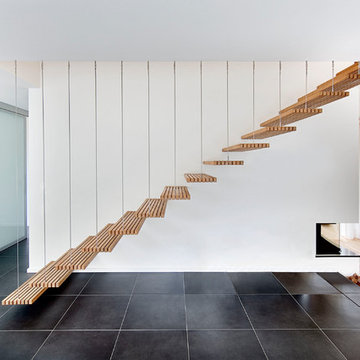
Daniel Stauch
Aménagement d'un escalier sans contremarche flottant contemporain de taille moyenne avec des marches en bois.
Aménagement d'un escalier sans contremarche flottant contemporain de taille moyenne avec des marches en bois.
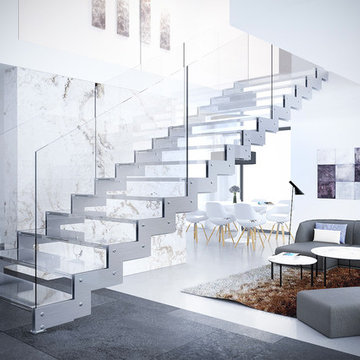
Rintal spa, Forli, Italy www.rintal.com
Cette image montre un grand escalier sans contremarche flottant design avec des marches en verre, un garde-corps en verre et éclairage.
Cette image montre un grand escalier sans contremarche flottant design avec des marches en verre, un garde-corps en verre et éclairage.
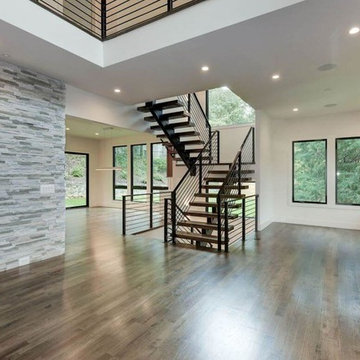
Cette image montre un escalier sans contremarche flottant design de taille moyenne avec des marches en bois et un garde-corps en métal.
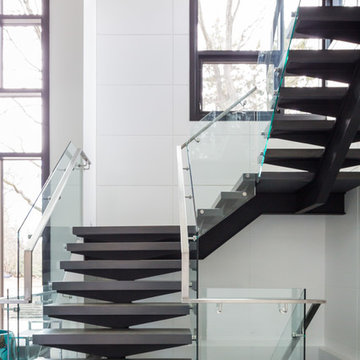
Jason Hartog Photography
Réalisation d'un escalier sans contremarche flottant design avec des marches en bois.
Réalisation d'un escalier sans contremarche flottant design avec des marches en bois.
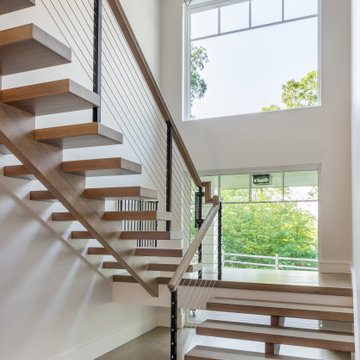
A stunning floating staircase by the front entrance of the home with views to the lake
Cette image montre un grand escalier sans contremarche flottant design avec un garde-corps en câble.
Cette image montre un grand escalier sans contremarche flottant design avec un garde-corps en câble.
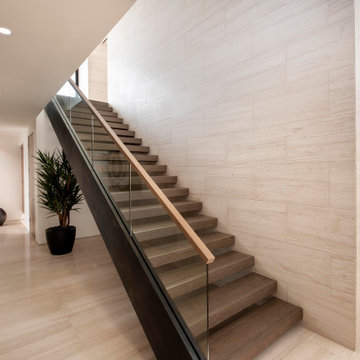
A wood, glass and steel staircase leading to a bonus room highlight a passageway bearing leather-textured limestone walls and honed limestone floors.
Project Details // Now and Zen
Renovation, Paradise Valley, Arizona
Architecture: Drewett Works
Builder: Brimley Development
Interior Designer: Ownby Design
Photographer: Dino Tonn
Limestone (Demitasse) flooring and walls: Solstice Stone
Windows (Arcadia): Elevation Window & Door
Faux plants: Botanical Elegance
https://www.drewettworks.com/now-and-zen/
Idées déco d'escaliers flottants
9
