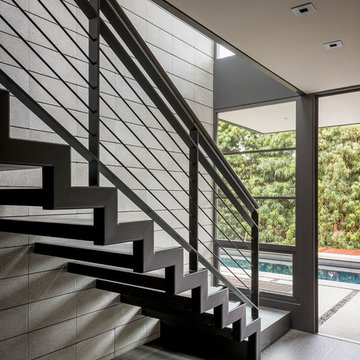Idées déco d'escaliers flottants
Trier par :
Budget
Trier par:Populaires du jour
61 - 80 sur 10 454 photos
1 sur 2
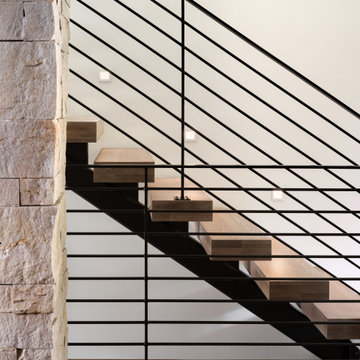
Aménagement d'un escalier flottant contemporain avec des marches en bois et un garde-corps en métal.
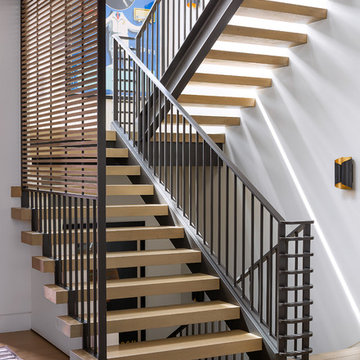
This light and airy staircase allows light to filter through all levels, and uses similar detailing found elsewhere in the residence to keep design continuity and unified design elegance.
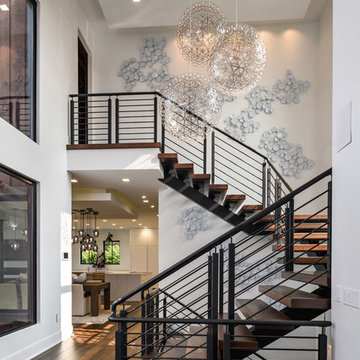
Exemple d'un escalier sans contremarche flottant tendance avec des marches en bois et un garde-corps en câble.
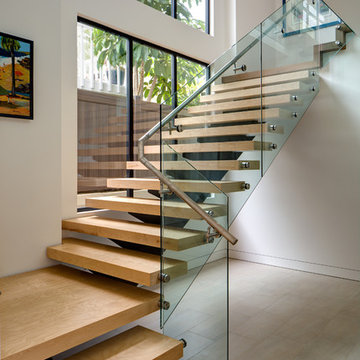
Jim Brady
Aménagement d'un grand escalier sans contremarche flottant moderne avec des marches en bois et un garde-corps en verre.
Aménagement d'un grand escalier sans contremarche flottant moderne avec des marches en bois et un garde-corps en verre.
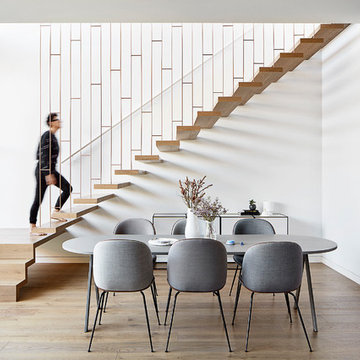
Jack Lovell
Idée de décoration pour un escalier sans contremarche flottant minimaliste de taille moyenne avec des marches en bois et un garde-corps en métal.
Idée de décoration pour un escalier sans contremarche flottant minimaliste de taille moyenne avec des marches en bois et un garde-corps en métal.

A sculptural walnut staircase anchors the living area on the opposite end, while a board-formed concrete wall with integrated American-walnut casework and paneling ties the composition together. (Photography by Matthew Millman)
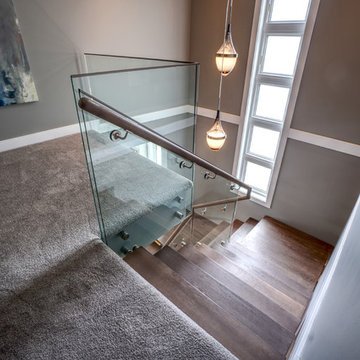
Stair case
Mark Rohmann Photography
604-805-0200
Réalisation d'un grand escalier sans contremarche flottant design avec des marches en bois et un garde-corps en verre.
Réalisation d'un grand escalier sans contremarche flottant design avec des marches en bois et un garde-corps en verre.
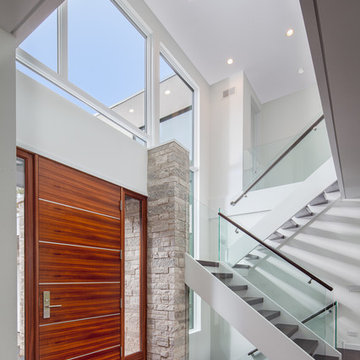
http://www.pickellbuilders.com. 2-story entry foyer. Front door is African mahogany with horizontal alumninum inserts. Staircase has 3" red oak treads, red oak handrails, open risers, and glass balustrade. Photo by Paul Schlismann.
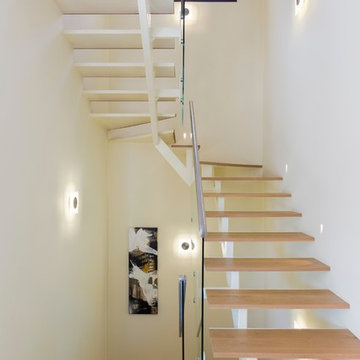
Kamal Fotografía
Cette image montre un grand escalier sans contremarche flottant minimaliste avec des marches en métal.
Cette image montre un grand escalier sans contremarche flottant minimaliste avec des marches en métal.
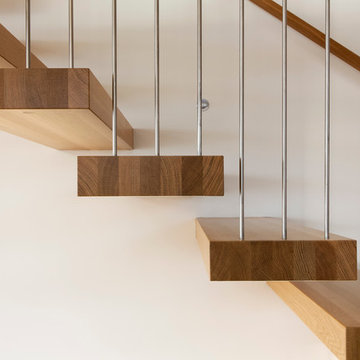
These floating wood treads are supported in part by the stainless steel bars tied to the ceiling above.
Photo: David Papazian
Inspiration pour un escalier sans contremarche flottant design de taille moyenne avec des marches en bois.
Inspiration pour un escalier sans contremarche flottant design de taille moyenne avec des marches en bois.
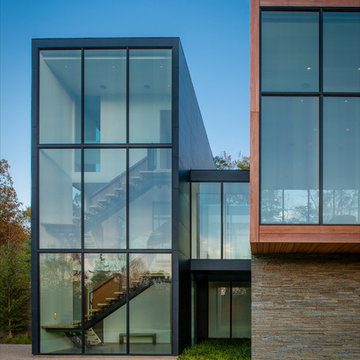
Maxwell MacKenzie
Cette photo montre un escalier sans contremarche flottant moderne avec des marches en bois.
Cette photo montre un escalier sans contremarche flottant moderne avec des marches en bois.

This Boulder, Colorado remodel by fuentesdesign demonstrates the possibility of renewal in American suburbs, and Passive House design principles. Once an inefficient single story 1,000 square-foot ranch house with a forced air furnace, has been transformed into a two-story, solar powered 2500 square-foot three bedroom home ready for the next generation.
The new design for the home is modern with a sustainable theme, incorporating a palette of natural materials including; reclaimed wood finishes, FSC-certified pine Zola windows and doors, and natural earth and lime plasters that soften the interior and crisp contemporary exterior with a flavor of the west. A Ninety-percent efficient energy recovery fresh air ventilation system provides constant filtered fresh air to every room. The existing interior brick was removed and replaced with insulation. The remaining heating and cooling loads are easily met with the highest degree of comfort via a mini-split heat pump, the peak heat load has been cut by a factor of 4, despite the house doubling in size. During the coldest part of the Colorado winter, a wood stove for ambiance and low carbon back up heat creates a special place in both the living and kitchen area, and upstairs loft.
This ultra energy efficient home relies on extremely high levels of insulation, air-tight detailing and construction, and the implementation of high performance, custom made European windows and doors by Zola Windows. Zola’s ThermoPlus Clad line, which boasts R-11 triple glazing and is thermally broken with a layer of patented German Purenit®, was selected for the project. These windows also provide a seamless indoor/outdoor connection, with 9′ wide folding doors from the dining area and a matching 9′ wide custom countertop folding window that opens the kitchen up to a grassy court where mature trees provide shade and extend the living space during the summer months.
With air-tight construction, this home meets the Passive House Retrofit (EnerPHit) air-tightness standard of
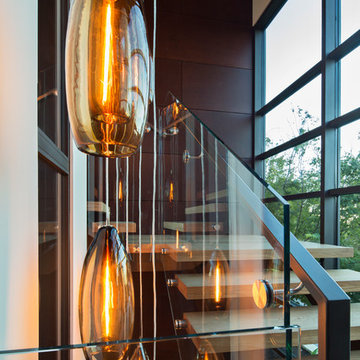
Frank Perez Photographer
Cette photo montre un grand escalier sans contremarche flottant tendance avec des marches en bois.
Cette photo montre un grand escalier sans contremarche flottant tendance avec des marches en bois.
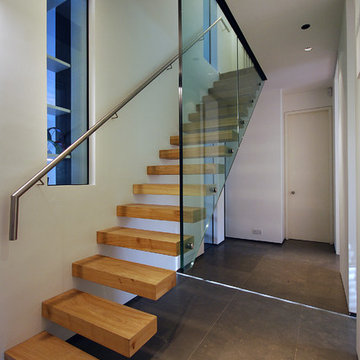
Photography: Lyndon Douglas
Idées déco pour un grand escalier sans contremarche flottant contemporain avec des marches en bois.
Idées déco pour un grand escalier sans contremarche flottant contemporain avec des marches en bois.
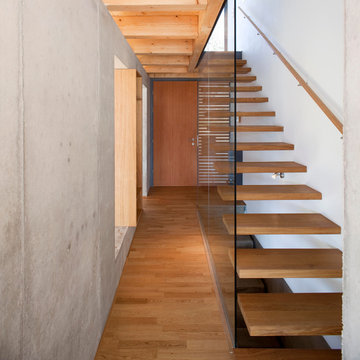
Idée de décoration pour un escalier sans contremarche flottant design de taille moyenne avec des marches en bois.
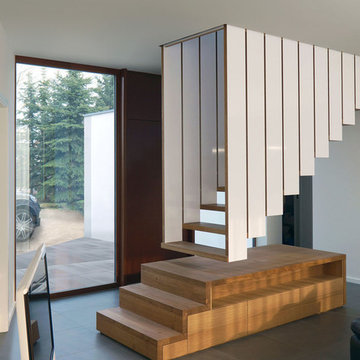
Steffen Junghans
Cette image montre un escalier sans contremarche flottant design de taille moyenne avec des marches en bois.
Cette image montre un escalier sans contremarche flottant design de taille moyenne avec des marches en bois.
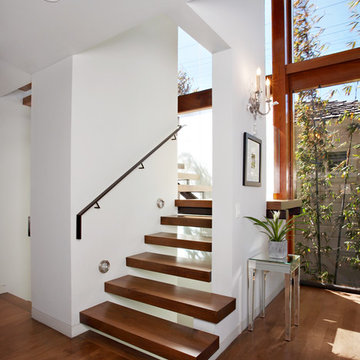
Aménagement d'un escalier sans contremarche flottant contemporain avec des marches en bois et éclairage.
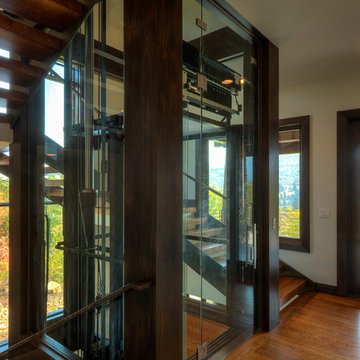
Springgate Architectural Photography
Inspiration pour un grand escalier flottant traditionnel avec des marches en bois, des contremarches en bois et éclairage.
Inspiration pour un grand escalier flottant traditionnel avec des marches en bois, des contremarches en bois et éclairage.
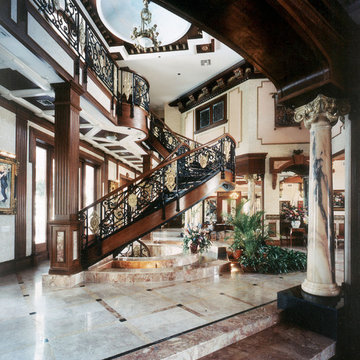
Luxury mansion with eclectic interiors. Cantilevered Staircase in Foyer with marble floors and columns imported from China. Period eclectic detailing. Mediterranean style home with darker wood paneling and classical details. Column marble from China. Iron work stairway. Dome ceiling. Fountain. Created with Interior Designer Lynn Adelmann and Jan Moriarty. More interiors here: http://www.dreamhomedesignusa.com/interiors.htm
Photos: Harvey Smith
Idées déco d'escaliers flottants
4
