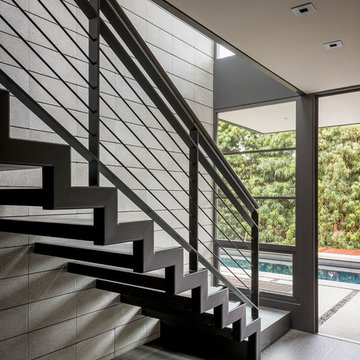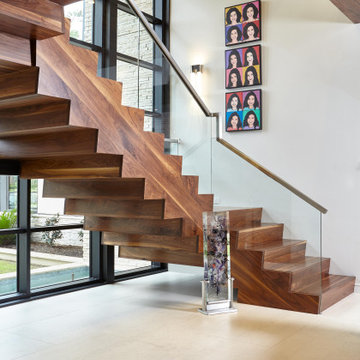Idées déco d'escaliers flottants rétro
Trier par :
Budget
Trier par:Populaires du jour
1 - 20 sur 282 photos
1 sur 3
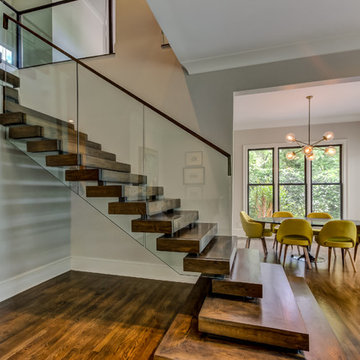
This interior renovation project took a traditional home in The Landings to a mid-century showpiece. There is a beautiful floating staircase as a focal point in the open floor plan. The black marble fireplace surround is a dramatic feature that spans both levels of this home. A folding door in the eating nook allows for easy access to the terraced back patio and two story sunroom provides great natural light in the living spaces of the home. A hidden door in the hall closet allows access to the technology of the home.
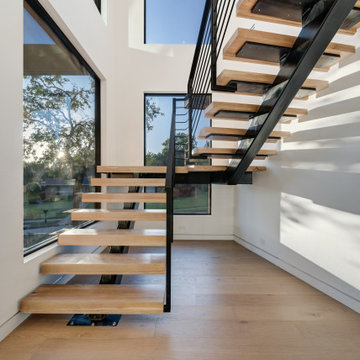
Idée de décoration pour un escalier sans contremarche flottant vintage avec des marches en bois et un garde-corps en métal.

The design for the handrail is based on the railing found in the original home. Custom steel railing is capped with a custom white oak handrail.
Idées déco pour un grand escalier sans contremarche flottant rétro avec des marches en bois, un garde-corps en matériaux mixtes et du lambris.
Idées déco pour un grand escalier sans contremarche flottant rétro avec des marches en bois, un garde-corps en matériaux mixtes et du lambris.
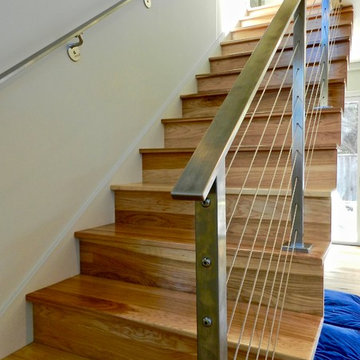
F. John
Cette image montre un escalier flottant vintage de taille moyenne avec des marches en bois, des contremarches en bois et un garde-corps en câble.
Cette image montre un escalier flottant vintage de taille moyenne avec des marches en bois, des contremarches en bois et un garde-corps en câble.
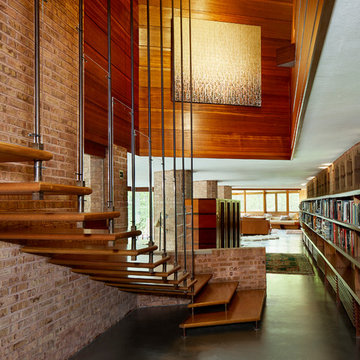
©Brett Bulthuis 2018
Inspiration pour un grand escalier flottant vintage avec des marches en bois et un garde-corps en câble.
Inspiration pour un grand escalier flottant vintage avec des marches en bois et un garde-corps en câble.
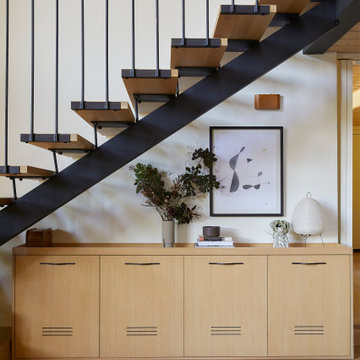
This 1960s home was in original condition and badly in need of some functional and cosmetic updates. We opened up the great room into an open concept space, converted the half bathroom downstairs into a full bath, and updated finishes all throughout with finishes that felt period-appropriate and reflective of the owner's Asian heritage.
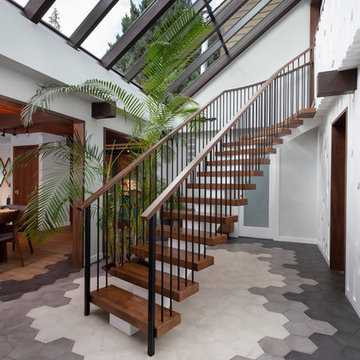
My House Design/Build Team | www.myhousedesignbuild.com | 604-694-6873 | Duy Nguyen Photography -------------------------------------------------------Right from the beginning it was evident that this Coquitlam Renovation was unique. It’s first impression was memorable as immediately after entering the front door, just past the dining table, there was a tree growing in the middle of home! Upon further inspection of the space it became apparent that this home had undergone several alterations during its lifetime... We knew we wanted to transform this central space to be the focal point. The home’s design became based around the atrium and its tile ‘splash’. Other materials in this space that add to this effect are the 3D angular mouldings which flow from the glass ceiling to the floor. As well as the colour variation in the hexagon tile, radiating from light in the center to dark around the perimeter. These high contrast tiles not only draw your eye to the center of the atrium but the flush transition between the tiles and hardwood help connect the atrium with the rest of the home.
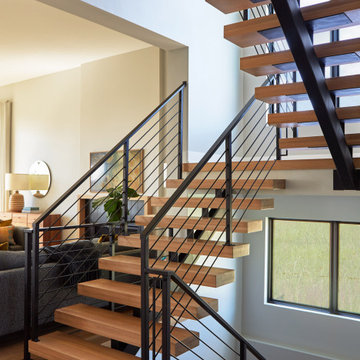
Playing with the light and dark finishes throughout the home brings energy to a calm palette and the neutral paints and allows the texture of the wood to shine. This architecturally stunning staircase provides a centerpiece for an open floor plan. Design by Two Hands Interiors.
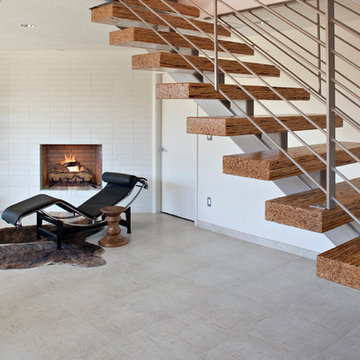
Cette photo montre un escalier flottant rétro de taille moyenne avec des marches en bois et des contremarches en bois.
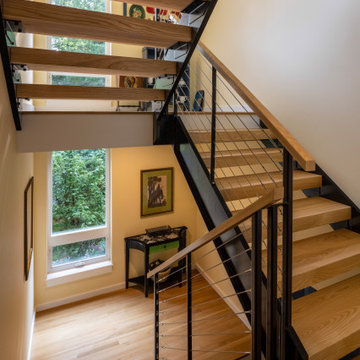
quinnpaskus.com (photographer)
Inspiration pour un escalier sans contremarche flottant vintage de taille moyenne avec des marches en bois et un garde-corps en matériaux mixtes.
Inspiration pour un escalier sans contremarche flottant vintage de taille moyenne avec des marches en bois et un garde-corps en matériaux mixtes.

Cette photo montre un escalier sans contremarche flottant rétro de taille moyenne avec des marches en bois et un garde-corps en métal.
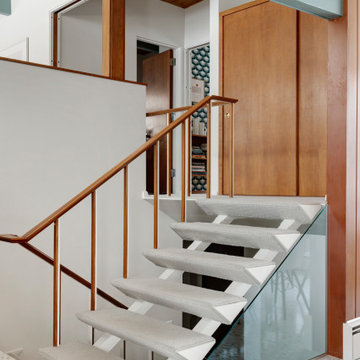
Mid-Century Modern Restoration
Idée de décoration pour un escalier flottant vintage de taille moyenne avec des marches en moquette et un garde-corps en bois.
Idée de décoration pour un escalier flottant vintage de taille moyenne avec des marches en moquette et un garde-corps en bois.

Réalisation d'un escalier sans contremarche flottant vintage avec des marches en bois et un garde-corps en verre.
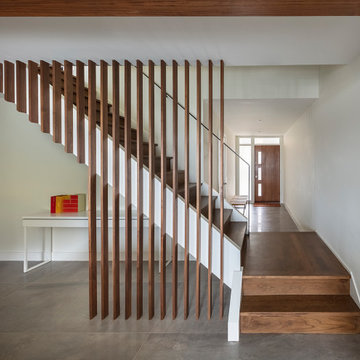
Réalisation d'un escalier flottant vintage avec des marches en bois, des contremarches en bois et un garde-corps en bois.
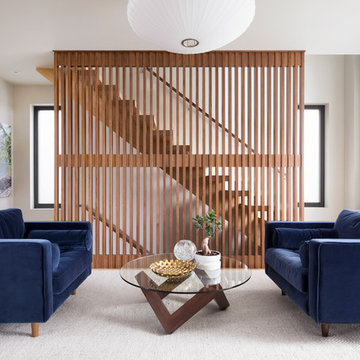
Cette photo montre un escalier sans contremarche flottant rétro de taille moyenne avec des marches en bois et un garde-corps en bois.
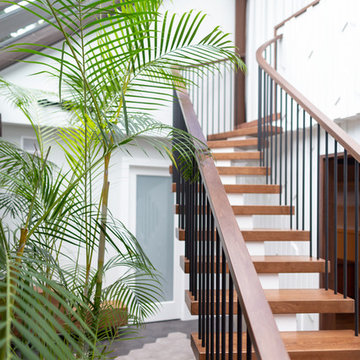
My House Design/Build Team | www.myhousedesignbuild.com | 604-694-6873 | Duy Nguyen Photography -------------------------------------------------------Right from the beginning it was evident that this Coquitlam Renovation was unique. It’s first impression was memorable as immediately after entering the front door, just past the dining table, there was a tree growing in the middle of home! Upon further inspection of the space it became apparent that this home had undergone several alterations during its lifetime... We knew we wanted to transform this central space to be the focal point. The home’s design became based around the atrium and its tile ‘splash’. Other materials in this space that add to this effect are the 3D angular mouldings which flow from the glass ceiling to the floor. As well as the colour variation in the hexagon tile, radiating from light in the center to dark around the perimeter. These high contrast tiles not only draw your eye to the center of the atrium but the flush transition between the tiles and hardwood help connect the atrium with the rest of the home.
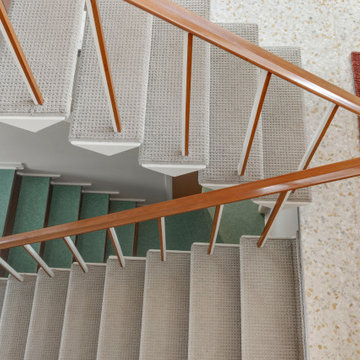
Mid-Century Modern Restoration
Exemple d'un escalier flottant rétro de taille moyenne avec des marches en moquette et un garde-corps en bois.
Exemple d'un escalier flottant rétro de taille moyenne avec des marches en moquette et un garde-corps en bois.
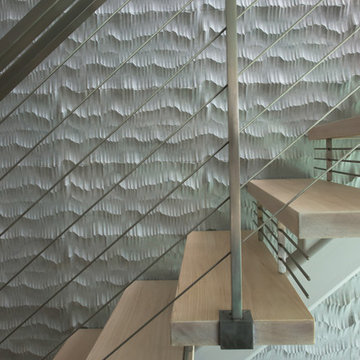
Accent wall: Dune carved stone tile in Bianco Carrara marble
Inspiration pour un petit escalier flottant vintage avec des marches en bois.
Inspiration pour un petit escalier flottant vintage avec des marches en bois.
Idées déco d'escaliers flottants rétro
1
