Idées déco d'escaliers
Trier par :
Budget
Trier par:Populaires du jour
1 - 20 sur 15 694 photos
1 sur 2
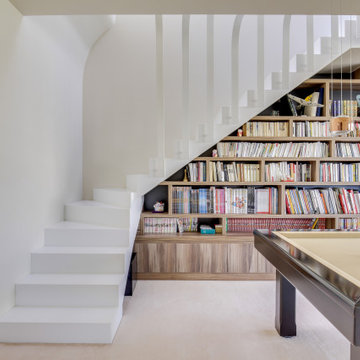
Cette photo montre un escalier tendance en L et béton de taille moyenne avec des contremarches en béton et un garde-corps en métal.

Nous avons choisi de dessiner les bureaux à l’image du magazine Beaux-Arts : un support neutre sur une trame contemporaine, un espace modulable dont le contenu change mensuellement.
Les cadres au mur sont des pages blanches dans lesquelles des œuvres peuvent prendre place. Pour les mettre en valeur, nous avons choisi un blanc chaud dans l’intégralité des bureaux, afin de créer un espace clair et lumineux.
La rampe d’escalier devait contraster avec le chêne déjà présent au sol, que nous avons prolongé à la verticale sur les murs pour que le visiteur lève la tête et que sont regard soit attiré par les œuvres exposées.
Une belle entrée, majestueuse, nous sommes dans le volume respirant de l’accueil. Nous sommes chez « Les Beaux-Arts Magazine ».

oscarono
Exemple d'un escalier industriel en U et bois de taille moyenne avec des marches en métal, des contremarches en métal et un garde-corps en métal.
Exemple d'un escalier industriel en U et bois de taille moyenne avec des marches en métal, des contremarches en métal et un garde-corps en métal.

Kristian Walker
Inspiration pour un grand escalier sans contremarche flottant design avec des marches en bois.
Inspiration pour un grand escalier sans contremarche flottant design avec des marches en bois.

Cette photo montre un escalier courbe chic de taille moyenne avec des marches en moquette, des contremarches en moquette, un garde-corps en bois et du lambris.

A traditional wood stair I designed as part of the gut renovation and expansion of a historic Queen Village home. What I find exciting about this stair is the gap between the second floor landing and the stair run down -- do you see it? I do a lot of row house renovation/addition projects and these homes tend to have layouts so tight I can't afford the luxury of designing that gap to let natural light flow between floors.
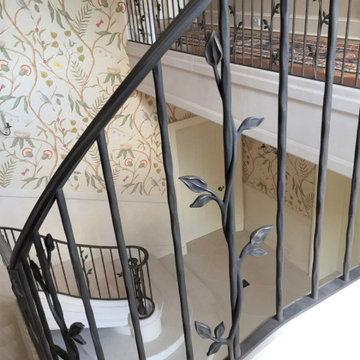
Fine Iron were commissioned to create this organic style balustrade with antique bronze patinated handrail for a large private country home.
Exemple d'un grand escalier courbe nature avec un garde-corps en métal et du papier peint.
Exemple d'un grand escalier courbe nature avec un garde-corps en métal et du papier peint.

Réalisation d'un grand escalier peint courbe tradition avec des marches en bois, un garde-corps en bois et du lambris.
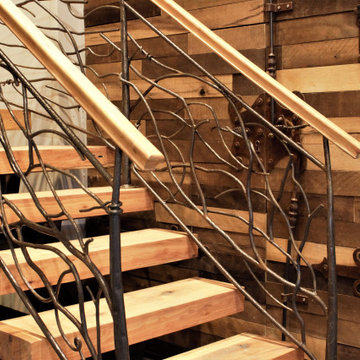
Aménagement d'un grand escalier sans contremarche montagne en U avec des marches en bois et un garde-corps en matériaux mixtes.
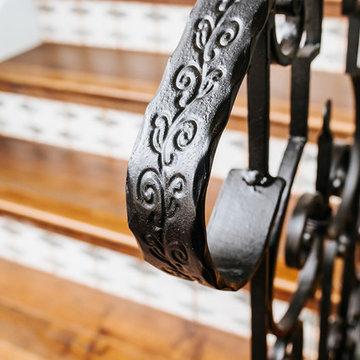
Snap Chic Photography
Inspiration pour un escalier rustique en U avec des marches en terre cuite, des contremarches en bois et un garde-corps en métal.
Inspiration pour un escalier rustique en U avec des marches en terre cuite, des contremarches en bois et un garde-corps en métal.
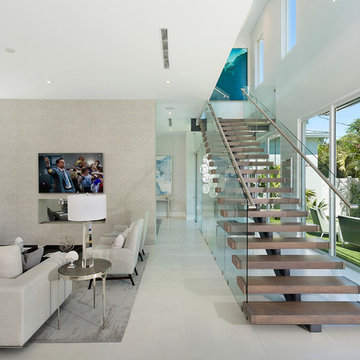
Staircase
Cette photo montre un escalier droit moderne de taille moyenne avec des contremarches en verre, un garde-corps en métal et éclairage.
Cette photo montre un escalier droit moderne de taille moyenne avec des contremarches en verre, un garde-corps en métal et éclairage.
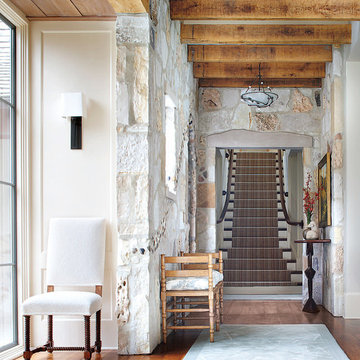
Lake Home in Wisconsin - Glen Lusby Interiors is a Luxe interiors+design Magazine National Gold List Firm & Designer on Call at the Design Ctr., Chicago Merchandise Mart. Call 773-761-6950 for your complimentary visit.
Photography: Luxe interiors+design Magazine
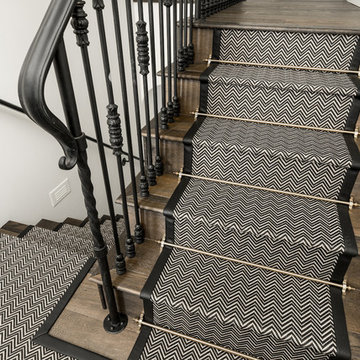
This stair landing features a custom stair runner, stair railing, and wood floors, which we can't get enough of!
Idées déco pour un très grand escalier campagne en U avec des marches en bois, des contremarches en bois et un garde-corps en métal.
Idées déco pour un très grand escalier campagne en U avec des marches en bois, des contremarches en bois et un garde-corps en métal.

Cette photo montre un escalier peint droit chic de taille moyenne avec des marches en bois et éclairage.
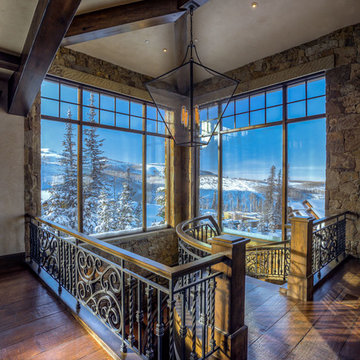
Wrought iron stair banisters are a beautiful addition to the home.
Exemple d'un très grand escalier sans contremarche hélicoïdal montagne avec des marches en bois.
Exemple d'un très grand escalier sans contremarche hélicoïdal montagne avec des marches en bois.
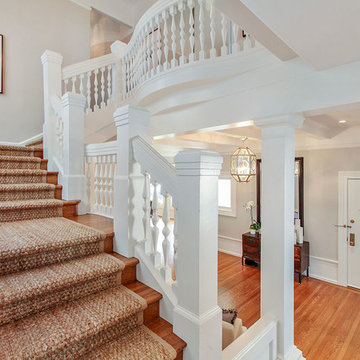
All of the original staircase details were kept and were a source of inspiration for the rest of the home’s design. A jute carpet climbs along both staircases, providing a lasting and warm accent to the space and highlighting the stunning architecture.
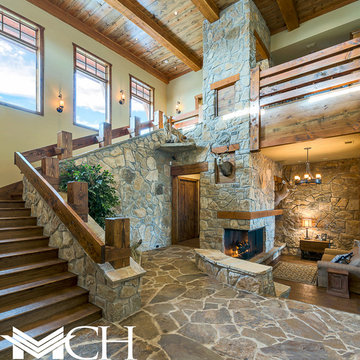
Cette image montre un très grand escalier chalet en U avec des marches en bois et des contremarches en bois.

Milbrook Homes
Cette photo montre un escalier sans contremarche droit tendance de taille moyenne avec des marches en bois.
Cette photo montre un escalier sans contremarche droit tendance de taille moyenne avec des marches en bois.

OVERVIEW
Set into a mature Boston area neighborhood, this sophisticated 2900SF home offers efficient use of space, expression through form, and myriad of green features.
MULTI-GENERATIONAL LIVING
Designed to accommodate three family generations, paired living spaces on the first and second levels are architecturally expressed on the facade by window systems that wrap the front corners of the house. Included are two kitchens, two living areas, an office for two, and two master suites.
CURB APPEAL
The home includes both modern form and materials, using durable cedar and through-colored fiber cement siding, permeable parking with an electric charging station, and an acrylic overhang to shelter foot traffic from rain.
FEATURE STAIR
An open stair with resin treads and glass rails winds from the basement to the third floor, channeling natural light through all the home’s levels.
LEVEL ONE
The first floor kitchen opens to the living and dining space, offering a grand piano and wall of south facing glass. A master suite and private ‘home office for two’ complete the level.
LEVEL TWO
The second floor includes another open concept living, dining, and kitchen space, with kitchen sink views over the green roof. A full bath, bedroom and reading nook are perfect for the children.
LEVEL THREE
The third floor provides the second master suite, with separate sink and wardrobe area, plus a private roofdeck.
ENERGY
The super insulated home features air-tight construction, continuous exterior insulation, and triple-glazed windows. The walls and basement feature foam-free cavity & exterior insulation. On the rooftop, a solar electric system helps offset energy consumption.
WATER
Cisterns capture stormwater and connect to a drip irrigation system. Inside the home, consumption is limited with high efficiency fixtures and appliances.
TEAM
Architecture & Mechanical Design – ZeroEnergy Design
Contractor – Aedi Construction
Photos – Eric Roth Photography
Idées déco d'escaliers
1
