Idées déco d'escaliers gris avec des contremarches en bois
Trier par :
Budget
Trier par:Populaires du jour
1 - 20 sur 4 219 photos
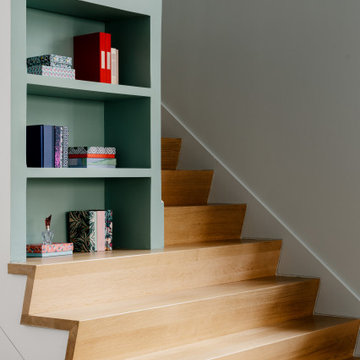
Exemple d'un escalier droit scandinave avec des marches en bois et des contremarches en bois.
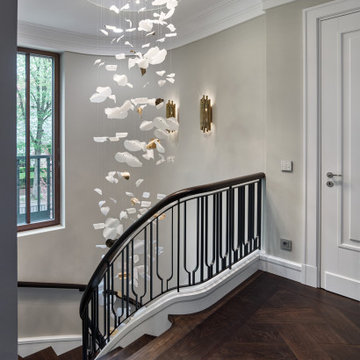
Wissenschaft und Kunst – eines haben sie gemeinsam, sie erschaffen Neues. So ist es nicht verwunderlich, dass im Berliner Stadtteil Dahlem, in dem die Freie Universität ansässig ist, dieses extravagante Projekt „erschaffen“ wurde. Die Treppenanlage beeindruckt durch ihren avantgardistischen und strak gebogenen Lauf und das dreidimensional geformte Geländer. So entsteht, wenn man die Treppe von unten betrachtet, eine elliptische Spirale, die sich nach oben hin windet.

This Ohana model ATU tiny home is contemporary and sleek, cladded in cedar and metal. The slanted roof and clean straight lines keep this 8x28' tiny home on wheels looking sharp in any location, even enveloped in jungle. Cedar wood siding and metal are the perfect protectant to the elements, which is great because this Ohana model in rainy Pune, Hawaii and also right on the ocean.
A natural mix of wood tones with dark greens and metals keep the theme grounded with an earthiness.
Theres a sliding glass door and also another glass entry door across from it, opening up the center of this otherwise long and narrow runway. The living space is fully equipped with entertainment and comfortable seating with plenty of storage built into the seating. The window nook/ bump-out is also wall-mounted ladder access to the second loft.
The stairs up to the main sleeping loft double as a bookshelf and seamlessly integrate into the very custom kitchen cabinets that house appliances, pull-out pantry, closet space, and drawers (including toe-kick drawers).
A granite countertop slab extends thicker than usual down the front edge and also up the wall and seamlessly cases the windowsill.
The bathroom is clean and polished but not without color! A floating vanity and a floating toilet keep the floor feeling open and created a very easy space to clean! The shower had a glass partition with one side left open- a walk-in shower in a tiny home. The floor is tiled in slate and there are engineered hardwood flooring throughout.
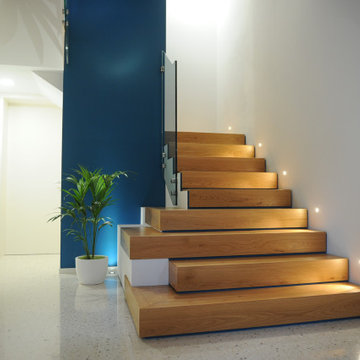
Inspiration pour un grand escalier design en L avec des marches en bois, des contremarches en bois et un garde-corps en verre.

Exemple d'un escalier droit tendance de taille moyenne avec des marches en bois, des contremarches en bois et un garde-corps en matériaux mixtes.
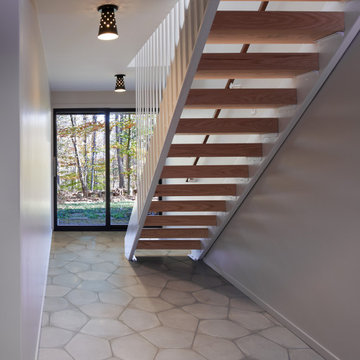
Cette photo montre un escalier droit rétro avec des marches en bois, des contremarches en bois et un garde-corps en métal.
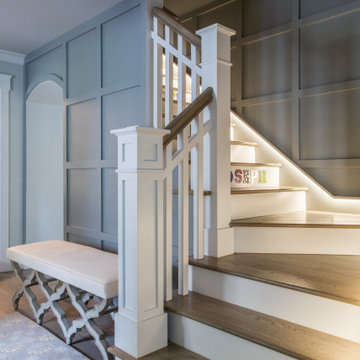
The redesign of the foyer included the addition of a board and batten detail on the walls, new wood flooring, along with new railing that gave the home the character and warmth it so greatly needed.
We also included a unique bench with a lovely base detail and a lovely antique mirrored pendant light.
The stairwell was also designed to include an accent light integrated into the base trim which not only serves the function of illumination, but also adds warmth. The homeowner also had a fun idea of adding all the family members names on the risers going up to the second floor.
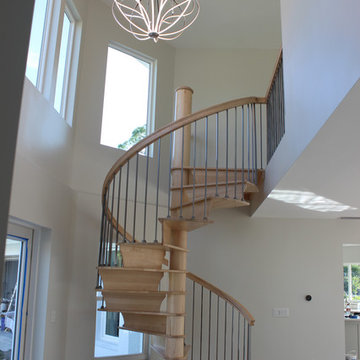
Hard to believe a few months ago, this front entry area didn’t have a staircase in it; let alone this beauty! One of those projects we wished we had “before” photos of. This Estero home underwent a complete renovation and Trimcraft is proud to have been part of the team. Maple treads, risers and 6010 handrail complete this showpiece.
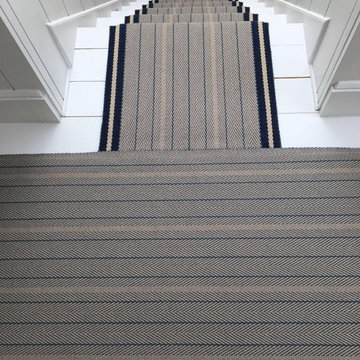
Roger Oates Trent Airforce stair runner carpet fitted to white painted staircase in Barnes London
Aménagement d'un escalier craftsman en L de taille moyenne avec des marches en bois, des contremarches en bois et un garde-corps en bois.
Aménagement d'un escalier craftsman en L de taille moyenne avec des marches en bois, des contremarches en bois et un garde-corps en bois.

Gorgeous stairway By 2id Interiors
Inspiration pour un grand escalier design en U avec des marches en bois, des contremarches en bois, un garde-corps en verre, palier et éclairage.
Inspiration pour un grand escalier design en U avec des marches en bois, des contremarches en bois, un garde-corps en verre, palier et éclairage.
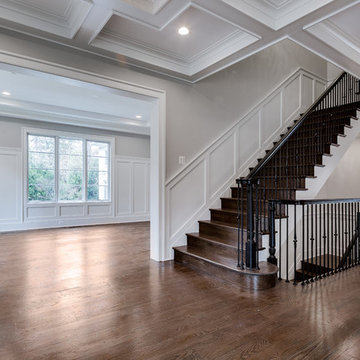
MPI 360
Idées déco pour un escalier classique en L de taille moyenne avec des marches en bois, des contremarches en bois et un garde-corps en matériaux mixtes.
Idées déco pour un escalier classique en L de taille moyenne avec des marches en bois, des contremarches en bois et un garde-corps en matériaux mixtes.

Jill Buckner Photography
At the top of our clients’ wish-list was a new staircase. To meet their needs, we selected contemporary wrought iron balusters and stained the new staircase handrails the same as the refinished wood floors. Installing a durable, synthetic carpet to withstand heavy use by their beloved dogs was a must. The result is another dramatic focal point in the home. And, replacing a never played piano with a new console table and benches to pull up at larger parties, defines the path to the upstair levels.
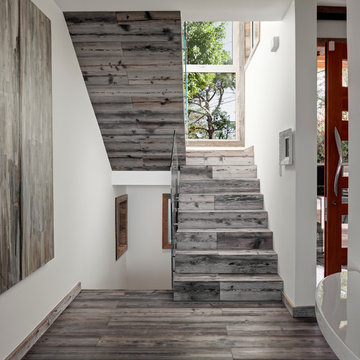
Dana Meilijson
Reclaimed Weathered grey barn board used for stairs and flooring.
Exemple d'un escalier tendance en U de taille moyenne avec des marches en bois, des contremarches en bois et palier.
Exemple d'un escalier tendance en U de taille moyenne avec des marches en bois, des contremarches en bois et palier.

Exemple d'un escalier courbe de taille moyenne avec des marches en bois, des contremarches en bois et un garde-corps en bois.

Storage integrated into staircase.
Réalisation d'un escalier droit marin de taille moyenne avec des marches en bois, des contremarches en bois, un garde-corps en bois et rangements.
Réalisation d'un escalier droit marin de taille moyenne avec des marches en bois, des contremarches en bois, un garde-corps en bois et rangements.

The custom rift sawn, white oak staircase with the attached perforated screen leads to the second, master suite level. The light flowing in from the dormer windows on the second level filters down through the staircase and the wood screen creating interesting light patterns throughout the day.
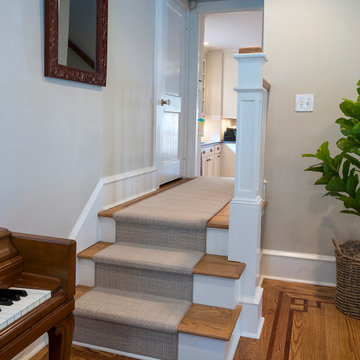
This custom-built staircase connects the new family room to the existing kitchen and is offset by a square newel post. The red oak floor is covered with a carpet tread.
What started as an addition project turned into a full house remodel in this Modern Craftsman home in Narberth, PA. The addition included the creation of a sitting room, family room, mudroom and third floor. As we moved to the rest of the home, we designed and built a custom staircase to connect the family room to the existing kitchen. We laid red oak flooring with a mahogany inlay throughout house. Another central feature of this is home is all the built-in storage. We used or created every nook for seating and storage throughout the house, as you can see in the family room, dining area, staircase landing, bedroom and bathrooms. Custom wainscoting and trim are everywhere you look, and gives a clean, polished look to this warm house.
Rudloff Custom Builders has won Best of Houzz for Customer Service in 2014, 2015 2016, 2017 and 2019. We also were voted Best of Design in 2016, 2017, 2018, 2019 which only 2% of professionals receive. Rudloff Custom Builders has been featured on Houzz in their Kitchen of the Week, What to Know About Using Reclaimed Wood in the Kitchen as well as included in their Bathroom WorkBook article. We are a full service, certified remodeling company that covers all of the Philadelphia suburban area. This business, like most others, developed from a friendship of young entrepreneurs who wanted to make a difference in their clients’ lives, one household at a time. This relationship between partners is much more than a friendship. Edward and Stephen Rudloff are brothers who have renovated and built custom homes together paying close attention to detail. They are carpenters by trade and understand concept and execution. Rudloff Custom Builders will provide services for you with the highest level of professionalism, quality, detail, punctuality and craftsmanship, every step of the way along our journey together.
Specializing in residential construction allows us to connect with our clients early in the design phase to ensure that every detail is captured as you imagined. One stop shopping is essentially what you will receive with Rudloff Custom Builders from design of your project to the construction of your dreams, executed by on-site project managers and skilled craftsmen. Our concept: envision our client’s ideas and make them a reality. Our mission: CREATING LIFETIME RELATIONSHIPS BUILT ON TRUST AND INTEGRITY.
Photo Credit: Linda McManus Images

The new wide plank oak flooring continues throughout the entire first and second floors with a lovely open staircase lit by a chandelier, skylights and flush in-wall step lighting.
Kate Benjamin Photography
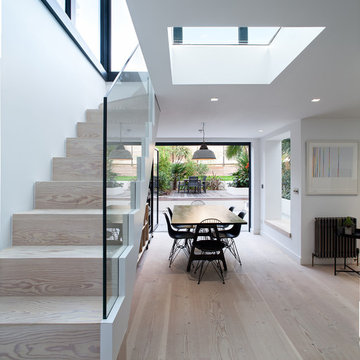
PEter Landers Photography
Cette image montre un escalier droit design avec des marches en bois et des contremarches en bois.
Cette image montre un escalier droit design avec des marches en bois et des contremarches en bois.
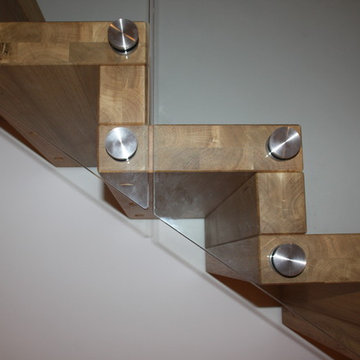
Faltwerktreppe mit Glasgeländer und Edelstahlhandlauf
Cette image montre un grand escalier droit design avec des marches en bois et des contremarches en bois.
Cette image montre un grand escalier droit design avec des marches en bois et des contremarches en bois.
Idées déco d'escaliers gris avec des contremarches en bois
1