Idées déco d'escaliers gris avec un garde-corps en matériaux mixtes
Trier par :
Budget
Trier par:Populaires du jour
1 - 20 sur 1 314 photos
1 sur 3

Exemple d'un escalier droit tendance de taille moyenne avec des marches en bois, des contremarches en bois et un garde-corps en matériaux mixtes.
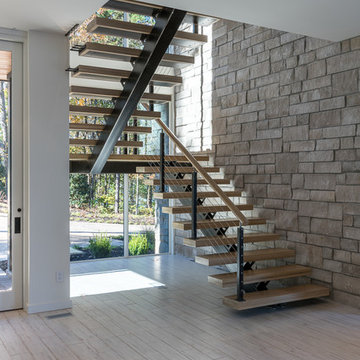
Kevin Meechan - Meechan Photography
Exemple d'un escalier sans contremarche moderne en U de taille moyenne avec des marches en bois et un garde-corps en matériaux mixtes.
Exemple d'un escalier sans contremarche moderne en U de taille moyenne avec des marches en bois et un garde-corps en matériaux mixtes.
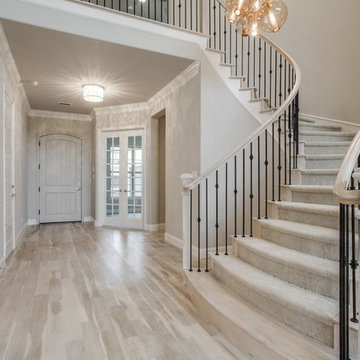
Réalisation d'un grand escalier courbe tradition avec un garde-corps en matériaux mixtes et éclairage.

This Ohana model ATU tiny home is contemporary and sleek, cladded in cedar and metal. The slanted roof and clean straight lines keep this 8x28' tiny home on wheels looking sharp in any location, even enveloped in jungle. Cedar wood siding and metal are the perfect protectant to the elements, which is great because this Ohana model in rainy Pune, Hawaii and also right on the ocean.
A natural mix of wood tones with dark greens and metals keep the theme grounded with an earthiness.
Theres a sliding glass door and also another glass entry door across from it, opening up the center of this otherwise long and narrow runway. The living space is fully equipped with entertainment and comfortable seating with plenty of storage built into the seating. The window nook/ bump-out is also wall-mounted ladder access to the second loft.
The stairs up to the main sleeping loft double as a bookshelf and seamlessly integrate into the very custom kitchen cabinets that house appliances, pull-out pantry, closet space, and drawers (including toe-kick drawers).
A granite countertop slab extends thicker than usual down the front edge and also up the wall and seamlessly cases the windowsill.
The bathroom is clean and polished but not without color! A floating vanity and a floating toilet keep the floor feeling open and created a very easy space to clean! The shower had a glass partition with one side left open- a walk-in shower in a tiny home. The floor is tiled in slate and there are engineered hardwood flooring throughout.
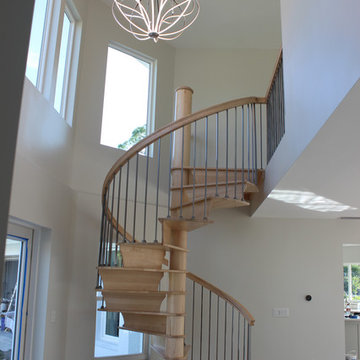
Hard to believe a few months ago, this front entry area didn’t have a staircase in it; let alone this beauty! One of those projects we wished we had “before” photos of. This Estero home underwent a complete renovation and Trimcraft is proud to have been part of the team. Maple treads, risers and 6010 handrail complete this showpiece.
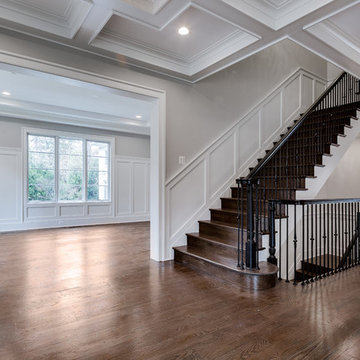
MPI 360
Idées déco pour un escalier classique en L de taille moyenne avec des marches en bois, des contremarches en bois et un garde-corps en matériaux mixtes.
Idées déco pour un escalier classique en L de taille moyenne avec des marches en bois, des contremarches en bois et un garde-corps en matériaux mixtes.
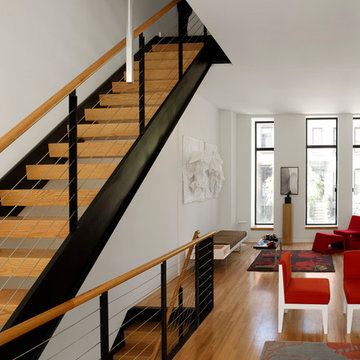
Aménagement d'un escalier sans contremarche droit contemporain de taille moyenne avec des marches en bois et un garde-corps en matériaux mixtes.
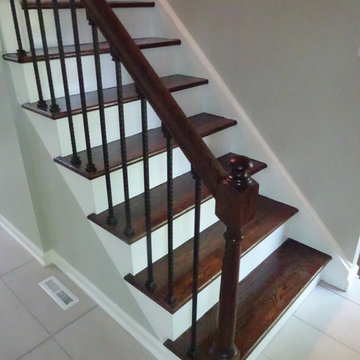
Stair treads
Idées déco pour un escalier peint droit classique de taille moyenne avec des marches en bois et un garde-corps en matériaux mixtes.
Idées déco pour un escalier peint droit classique de taille moyenne avec des marches en bois et un garde-corps en matériaux mixtes.
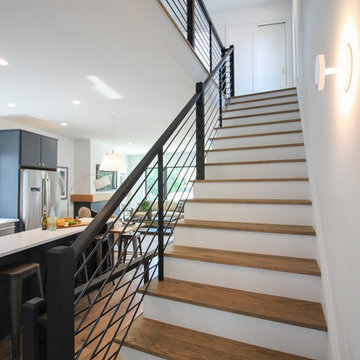
Tradition Homes, voted Best Builder in 2013, allowed us to bring their vision to life in this gorgeous and authentic modern home in the heart of Arlington; Century Stair went beyond aesthetics by using durable materials and applying excellent craft and precision throughout the design, build and installation process. This iron & wood post-to-post staircase contains the following parts: satin black (5/8" radius) tubular balusters, ebony-stained (Duraseal), 3 1/2 x 3 1/2" square oak newels with chamfered tops, poplar stringers, 1" square/contemporary oak treads, and ebony-stained custom hand rails. CSC 1976-2020 © Century Stair Company. ® All rights reserved.
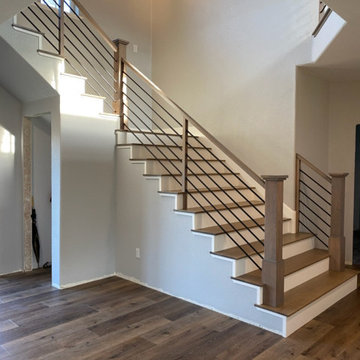
Exemple d'un grand escalier peint tendance en L avec des marches en bois et un garde-corps en matériaux mixtes.
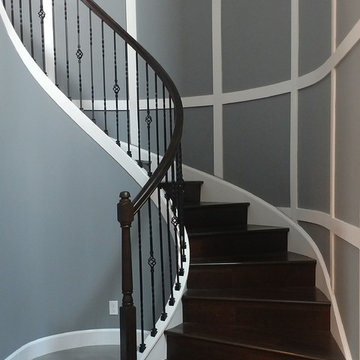
Réalisation d'un grand escalier courbe tradition avec des marches en bois, des contremarches en bois et un garde-corps en matériaux mixtes.
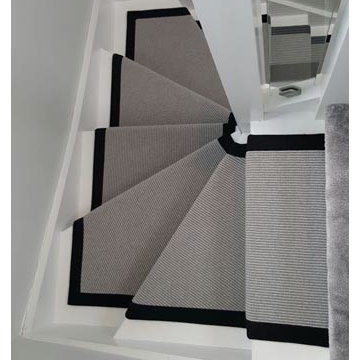
Client: Private Residence In East London
Brief: To supply & install grey carpet with a black border to stairs
Cette photo montre un escalier chic en U de taille moyenne avec des marches en moquette et un garde-corps en matériaux mixtes.
Cette photo montre un escalier chic en U de taille moyenne avec des marches en moquette et un garde-corps en matériaux mixtes.
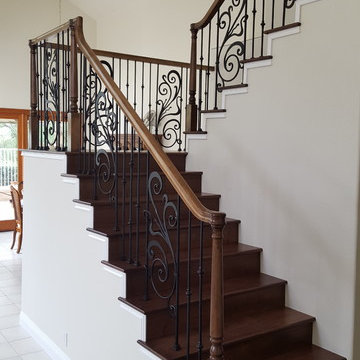
Idées déco pour un escalier classique en U de taille moyenne avec des marches en bois, des contremarches en bois et un garde-corps en matériaux mixtes.
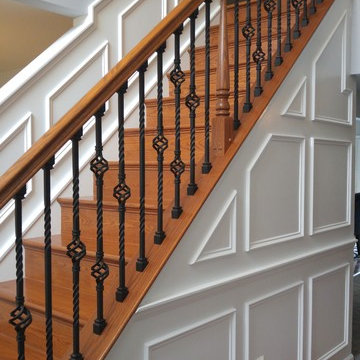
Stairway Wall Molding
Aménagement d'un escalier droit classique de taille moyenne avec des marches en bois, des contremarches en bois et un garde-corps en matériaux mixtes.
Aménagement d'un escalier droit classique de taille moyenne avec des marches en bois, des contremarches en bois et un garde-corps en matériaux mixtes.
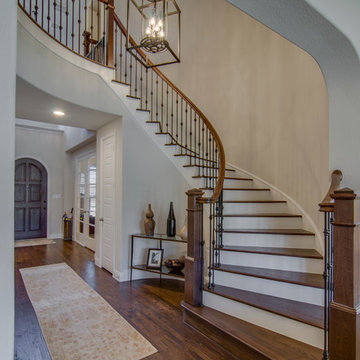
First Place in the Residential New Construction Under 3,500 Sq. Ft. Category of the 2016 ASID Texas Dallas Design Community Design Ovation Awards
The wife's style is country chic and the husband is into industrial modern. My goal was to incorporate as many of the existing furnishings as possible and add new ones to bridge the gab between the couples design styles. New pieces allowed us to choose modern shapes, yet cover them in more traditional fabrics. The taupe sofa in the living room and dining table chairs fit the bill perfectly. The husband requested a platform bed in the master bedroom so we chose one with a camel back style headboard. Additionally, the night stands acted in the opposite; traditional in style, yet contemporary in finish. It provides a wonderful balance and juxtaposition to the room. The living room fireplace was inspired by a photo from Houzz. It's an absolute joy to create spaces for my clients to love and love their family in. Photos by Barrett Woodward of Showcase Photographers
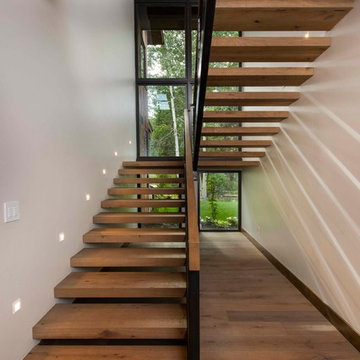
Jay Rush
Aménagement d'un escalier sans contremarche montagne en U avec des marches en bois et un garde-corps en matériaux mixtes.
Aménagement d'un escalier sans contremarche montagne en U avec des marches en bois et un garde-corps en matériaux mixtes.
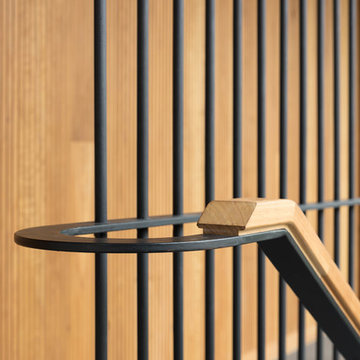
The Balmoral House is located within the lower north-shore suburb of Balmoral. The site presents many difficulties being wedged shaped, on the low side of the street, hemmed in by two substantial existing houses and with just half the land area of its neighbours. Where previously the site would have enjoyed the benefits of a sunny rear yard beyond the rear building alignment, this is no longer the case with the yard having been sold-off to the neighbours.
Our design process has been about finding amenity where on first appearance there appears to be little.
The design stems from the first key observation, that the view to Middle Harbour is better from the lower ground level due to the height of the canopy of a nearby angophora that impedes views from the first floor level. Placing the living areas on the lower ground level allowed us to exploit setback controls to build closer to the rear boundary where oblique views to the key local features of Balmoral Beach and Rocky Point Island are best.
This strategy also provided the opportunity to extend these spaces into gardens and terraces to the limits of the site, maximising the sense of space of the 'living domain'. Every part of the site is utilised to create an array of connected interior and exterior spaces
The planning then became about ordering these living volumes and garden spaces to maximise access to view and sunlight and to structure these to accommodate an array of social situations for our Client’s young family. At first floor level, the garage and bedrooms are composed in a linear block perpendicular to the street along the south-western to enable glimpses of district views from the street as a gesture to the public realm. Critical to the success of the house is the journey from the street down to the living areas and vice versa. A series of stairways break up the journey while the main glazed central stair is the centrepiece to the house as a light-filled piece of sculpture that hangs above a reflecting pond with pool beyond.
The architecture works as a series of stacked interconnected volumes that carefully manoeuvre down the site, wrapping around to establish a secluded light-filled courtyard and terrace area on the north-eastern side. The expression is 'minimalist modern' to avoid visually complicating an already dense set of circumstances. Warm natural materials including off-form concrete, neutral bricks and blackbutt timber imbue the house with a calm quality whilst floor to ceiling glazing and large pivot and stacking doors create light-filled interiors, bringing the garden inside.
In the end the design reverses the obvious strategy of an elevated living space with balcony facing the view. Rather, the outcome is a grounded compact family home sculpted around daylight, views to Balmoral and intertwined living and garden spaces that satisfy the social needs of a growing young family.
Photo Credit: Clinton Weaver
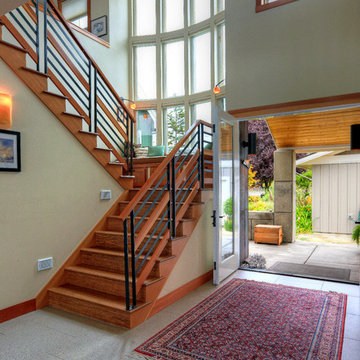
Stairwell entry.
Exemple d'un escalier bord de mer en U de taille moyenne avec des marches en bois, des contremarches en bois et un garde-corps en matériaux mixtes.
Exemple d'un escalier bord de mer en U de taille moyenne avec des marches en bois, des contremarches en bois et un garde-corps en matériaux mixtes.
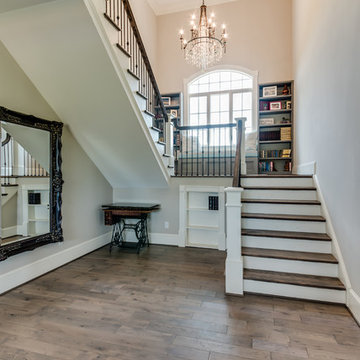
Open staircase with large landing. Pine newels, oak railing and iron picketts. Hidden childs playroom beneath the stair landing and behind built in book shelf. Built in bookshelves to the right and left of custom bench seating.
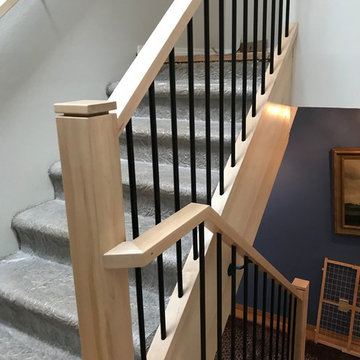
Portland Stair Company
Inspiration pour un escalier minimaliste en U de taille moyenne avec des marches en moquette, des contremarches en moquette et un garde-corps en matériaux mixtes.
Inspiration pour un escalier minimaliste en U de taille moyenne avec des marches en moquette, des contremarches en moquette et un garde-corps en matériaux mixtes.
Idées déco d'escaliers gris avec un garde-corps en matériaux mixtes
1