Idées déco d'escaliers hélicoïdaux avec des marches en bois
Trier par :
Budget
Trier par:Populaires du jour
1 - 20 sur 3 311 photos
1 sur 3
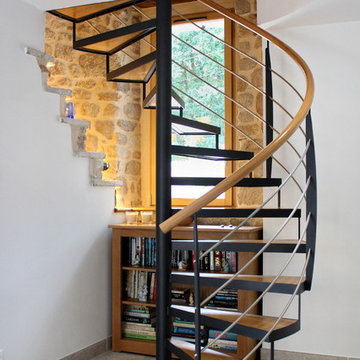
Cette photo montre un escalier sans contremarche hélicoïdal nature avec des marches en bois et un garde-corps en matériaux mixtes.
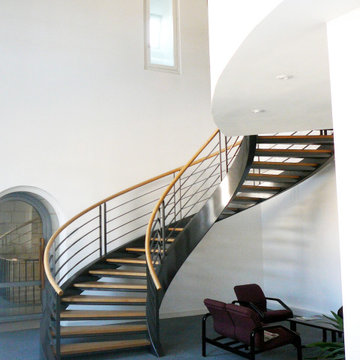
Le réaménagement de l’aile Est « dite St Aubin » prend en compte l’important potentiel architectural et spatial du bâtiment.
Le parti pris architectural a été de lier visuellement et de mettre en valeur les éléments anciens existants par la mise en œuvre d’aménagements volontairement contemporains, afin de créer le contraste permettant une lecture de chaque période constructive.
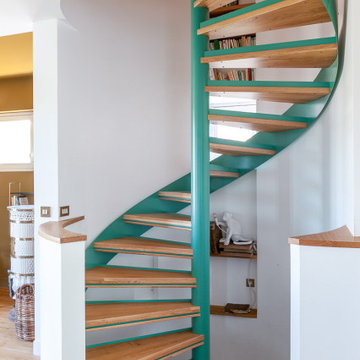
Inspiration pour un escalier sans contremarche hélicoïdal marin de taille moyenne avec des marches en bois.
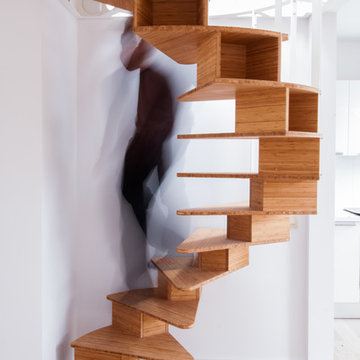
JOA
Exemple d'un escalier hélicoïdal tendance avec des marches en bois et des contremarches en bois.
Exemple d'un escalier hélicoïdal tendance avec des marches en bois et des contremarches en bois.
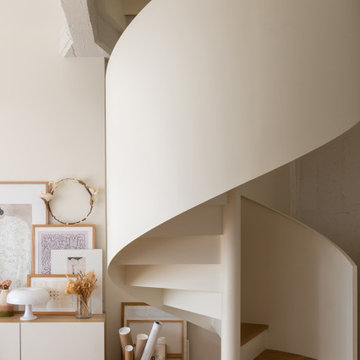
Escalier hélicoïdal en métal blanc avec des marches en bois.
Cette image montre un escalier hélicoïdal design avec des marches en bois, des contremarches en métal et un garde-corps en métal.
Cette image montre un escalier hélicoïdal design avec des marches en bois, des contremarches en métal et un garde-corps en métal.
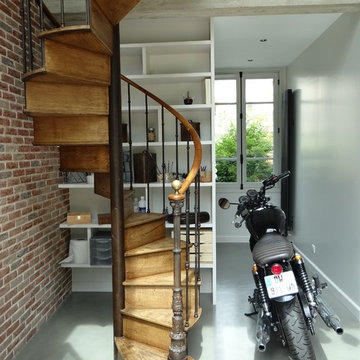
Idées déco pour un escalier hélicoïdal industriel avec des marches en bois, des contremarches en bois et un garde-corps en matériaux mixtes.
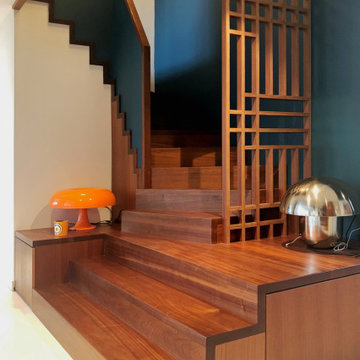
Rénovation d'une maison des années 70
Exemple d'un grand escalier hélicoïdal tendance avec des marches en bois et des contremarches en bois.
Exemple d'un grand escalier hélicoïdal tendance avec des marches en bois et des contremarches en bois.
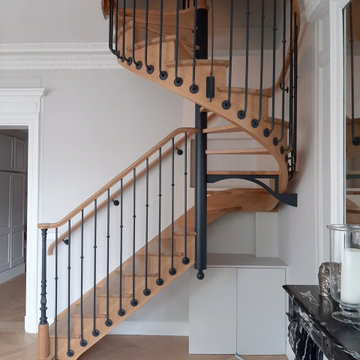
Exemple d'un escalier hélicoïdal chic de taille moyenne avec des marches en bois, un garde-corps en matériaux mixtes et des contremarches en bois.

View of middle level of tower with views out large round windows and spiral stair to top level. The tower off the front entrance contains a wine room at its base,. A square stair wrapping around the wine room leads up to a middle level with large circular windows. A spiral stair leads up to the top level with an inner glass enclosure and exterior covered deck with two balconies for wine tasting.
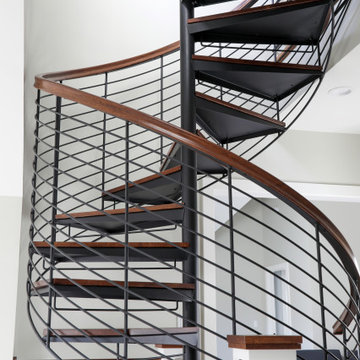
LOWELL CUSTOM HOMES, LAKE GENEVA, WI Custom Home built on beautiful Geneva Lake features New England Shingle Style architecture on the exterior with a thoroughly modern twist to the interior. Artistic and handcrafted elements are showcased throughout the detailed finishes and furnishings.
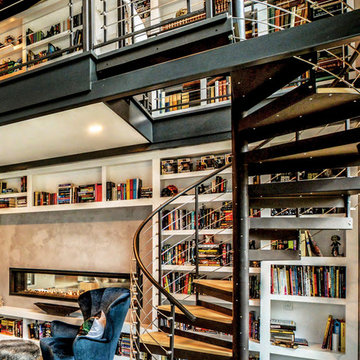
Aménagement d'un escalier sans contremarche hélicoïdal industriel avec des marches en bois et un garde-corps en métal.
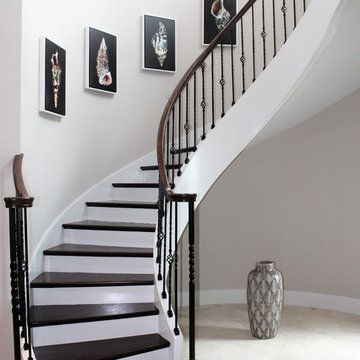
Travertine floor and dark wood stair steps
Exemple d'un grand escalier hélicoïdal chic avec des marches en bois et un garde-corps en matériaux mixtes.
Exemple d'un grand escalier hélicoïdal chic avec des marches en bois et un garde-corps en matériaux mixtes.
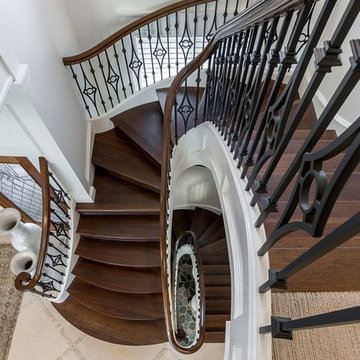
Réalisation d'un escalier hélicoïdal tradition de taille moyenne avec des marches en bois, des contremarches en bois et un garde-corps en bois.
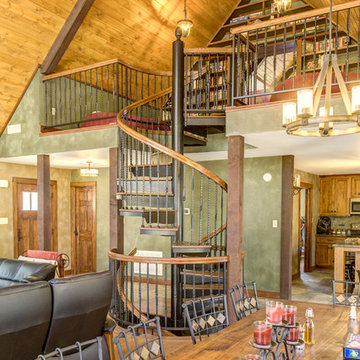
The homeowner chose a matching loft railing to create a cohesive design throughout the space and a seamless transition from staircase to loft.
Inspiration pour un grand escalier hélicoïdal chalet avec des marches en bois et des contremarches en métal.
Inspiration pour un grand escalier hélicoïdal chalet avec des marches en bois et des contremarches en métal.
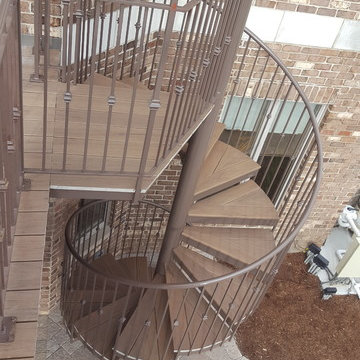
Custom fabricated steel spiral stair with Timbertech decking treads and landing
Cette photo montre un escalier sans contremarche hélicoïdal chic avec des marches en bois.
Cette photo montre un escalier sans contremarche hélicoïdal chic avec des marches en bois.

This charming European-inspired home juxtaposes old-world architecture with more contemporary details. The exterior is primarily comprised of granite stonework with limestone accents. The stair turret provides circulation throughout all three levels of the home, and custom iron windows afford expansive lake and mountain views. The interior features custom iron windows, plaster walls, reclaimed heart pine timbers, quartersawn oak floors and reclaimed oak millwork.
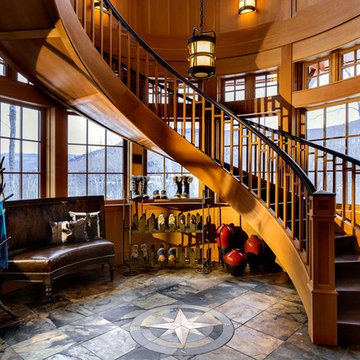
This three-story vacation home for a family of ski enthusiasts features 5 bedrooms and a six-bed bunk room, 5 1/2 bathrooms, kitchen, dining room, great room, 2 wet bars, great room, exercise room, basement game room, office, mud room, ski work room, decks, stone patio with sunken hot tub, garage, and elevator.
The home sits into an extremely steep, half-acre lot that shares a property line with a ski resort and allows for ski-in, ski-out access to the mountain’s 61 trails. This unique location and challenging terrain informed the home’s siting, footprint, program, design, interior design, finishes, and custom made furniture.
Credit: Samyn-D'Elia Architects
Project designed by Franconia interior designer Randy Trainor. She also serves the New Hampshire Ski Country, Lake Regions and Coast, including Lincoln, North Conway, and Bartlett.
For more about Randy Trainor, click here: https://crtinteriors.com/
To learn more about this project, click here: https://crtinteriors.com/ski-country-chic/
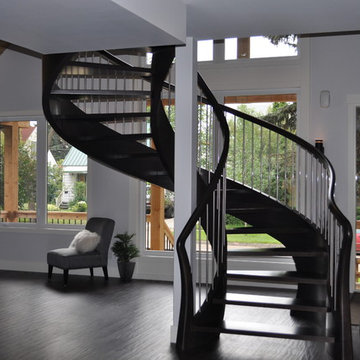
This 270º twist is quite a centralized showpiece for this small loft style home. Complete with open rise maple treads stained dark and round stainless spindles. The staircase also is designed with a flared bottom and 2 swooping rail returns to the floor. A curved support heel accentuates the look and also gives the stair it's freestanding capability.
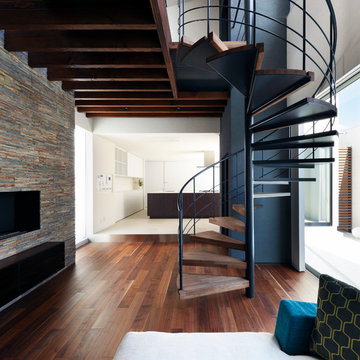
「木漏れ日のプールサイドハウス」撮影:平井美行写真事務所
Réalisation d'un escalier sans contremarche hélicoïdal minimaliste avec des marches en bois et un garde-corps en métal.
Réalisation d'un escalier sans contremarche hélicoïdal minimaliste avec des marches en bois et un garde-corps en métal.
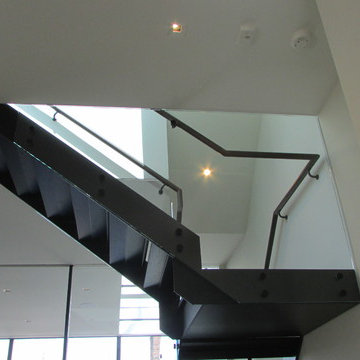
Cette photo montre un grand escalier hélicoïdal moderne avec des marches en bois et des contremarches en verre.
Idées déco d'escaliers hélicoïdaux avec des marches en bois
1