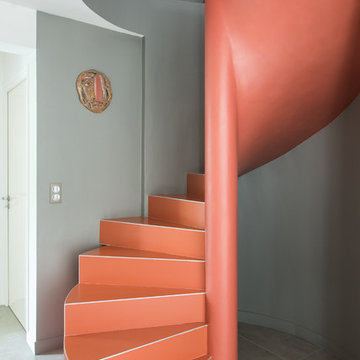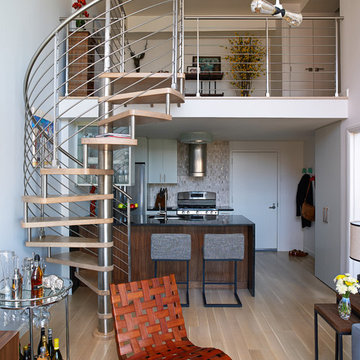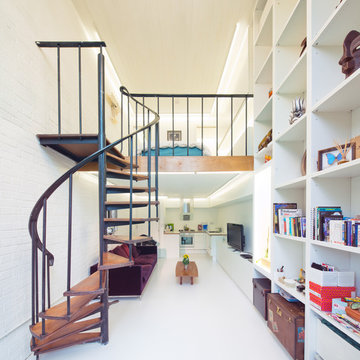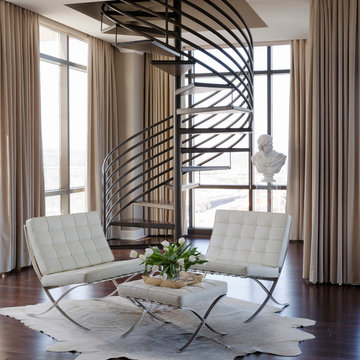Idées déco d'escaliers hélicoïdaux contemporains
Trier par :
Budget
Trier par:Populaires du jour
1 - 20 sur 1 716 photos
1 sur 3
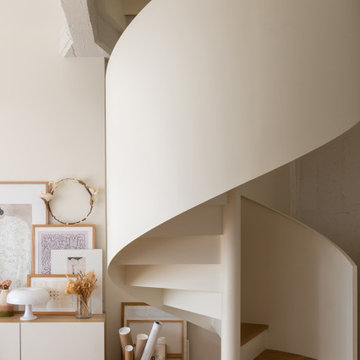
Escalier hélicoïdal en métal blanc avec des marches en bois.
Cette image montre un escalier hélicoïdal design avec des marches en bois, des contremarches en métal et un garde-corps en métal.
Cette image montre un escalier hélicoïdal design avec des marches en bois, des contremarches en métal et un garde-corps en métal.
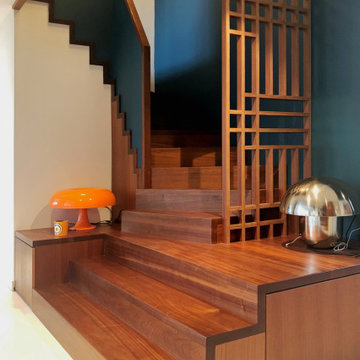
Rénovation d'une maison des années 70
Exemple d'un grand escalier hélicoïdal tendance avec des marches en bois et des contremarches en bois.
Exemple d'un grand escalier hélicoïdal tendance avec des marches en bois et des contremarches en bois.
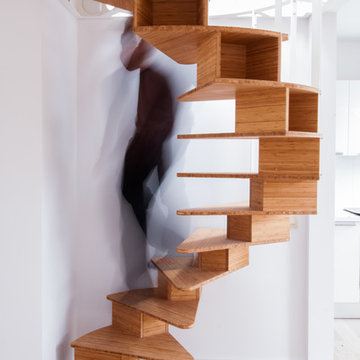
JOA
Exemple d'un escalier hélicoïdal tendance avec des marches en bois et des contremarches en bois.
Exemple d'un escalier hélicoïdal tendance avec des marches en bois et des contremarches en bois.
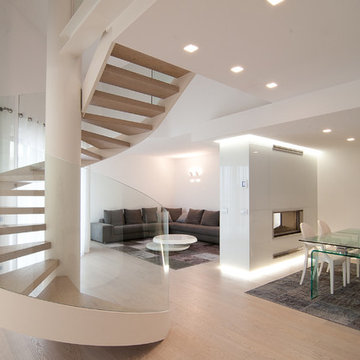
Aménagement d'un grand escalier sans contremarche hélicoïdal contemporain avec des marches en bois.
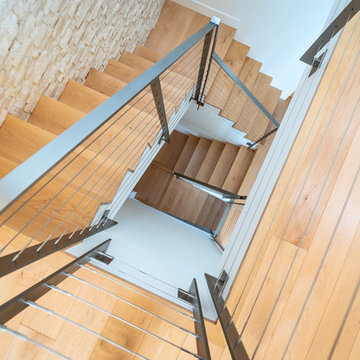
Our clients are seasoned home renovators. Their Malibu oceanside property was the second project JRP had undertaken for them. After years of renting and the age of the home, it was becoming prevalent the waterfront beach house, needed a facelift. Our clients expressed their desire for a clean and contemporary aesthetic with the need for more functionality. After a thorough design process, a new spatial plan was essential to meet the couple’s request. This included developing a larger master suite, a grander kitchen with seating at an island, natural light, and a warm, comfortable feel to blend with the coastal setting.
Demolition revealed an unfortunate surprise on the second level of the home: Settlement and subpar construction had allowed the hillside to slide and cover structural framing members causing dangerous living conditions. Our design team was now faced with the challenge of creating a fix for the sagging hillside. After thorough evaluation of site conditions and careful planning, a new 10’ high retaining wall was contrived to be strategically placed into the hillside to prevent any future movements.
With the wall design and build completed — additional square footage allowed for a new laundry room, a walk-in closet at the master suite. Once small and tucked away, the kitchen now boasts a golden warmth of natural maple cabinetry complimented by a striking center island complete with white quartz countertops and stunning waterfall edge details. The open floor plan encourages entertaining with an organic flow between the kitchen, dining, and living rooms. New skylights flood the space with natural light, creating a tranquil seaside ambiance. New custom maple flooring and ceiling paneling finish out the first floor.
Downstairs, the ocean facing Master Suite is luminous with breathtaking views and an enviable bathroom oasis. The master bath is modern and serene, woodgrain tile flooring and stunning onyx mosaic tile channel the golden sandy Malibu beaches. The minimalist bathroom includes a generous walk-in closet, his & her sinks, a spacious steam shower, and a luxurious soaking tub. Defined by an airy and spacious floor plan, clean lines, natural light, and endless ocean views, this home is the perfect rendition of a contemporary coastal sanctuary.
PROJECT DETAILS:
• Style: Contemporary
• Colors: White, Beige, Yellow Hues
• Countertops: White Ceasarstone Quartz
• Cabinets: Bellmont Natural finish maple; Shaker style
• Hardware/Plumbing Fixture Finish: Polished Chrome
• Lighting Fixtures: Pendent lighting in Master bedroom, all else recessed
• Flooring:
Hardwood - Natural Maple
Tile – Ann Sacks, Porcelain in Yellow Birch
• Tile/Backsplash: Glass mosaic in kitchen
• Other Details: Bellevue Stand Alone Tub
Photographer: Andrew, Open House VC

Haldane UK has designed, manufactured and supplied a bespoke American white oak spiral staircase which rose through 2 flights for the refurbishment of a manse in Scotland.
Working with sketched drawings supplied by the client, Haldane developed a solution which enabled the spiral staircase to be virtually free standing from ground floor to second floor with only fixings to each of the landing sections.
The staircase featured 32mm solid oak treads measuring 1000mm, 170mm diameter solid oak spacer components and was designed to provide a 20mm clear space from the treads to the wall.
Haldane also manufactured and supplied 10.5 linear metres of 60x50mm elliptical spiral handrail which was fixed to the wall via brackets and finished with a bull nose end.
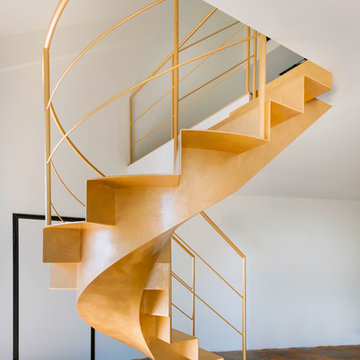
Idée de décoration pour un grand escalier hélicoïdal design avec des marches en métal et des contremarches en métal.
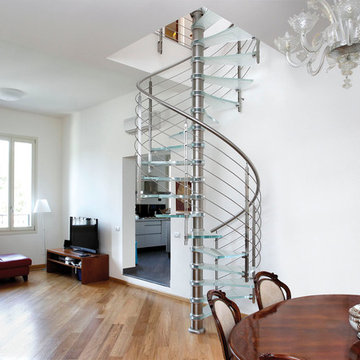
Réalisation d'un escalier sans contremarche hélicoïdal design avec des marches en verre, un garde-corps en câble et éclairage.
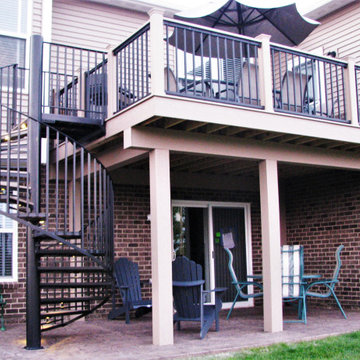
You can read more about these Iron Spiral Stairs with LED Lighting or start at the Great Lakes Metal Fabrication Steel Stairs page.
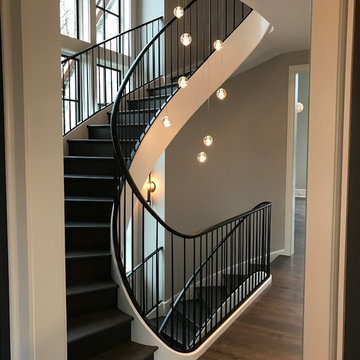
Idées déco pour un très grand escalier peint hélicoïdal contemporain avec des marches en bois peint et un garde-corps en métal.
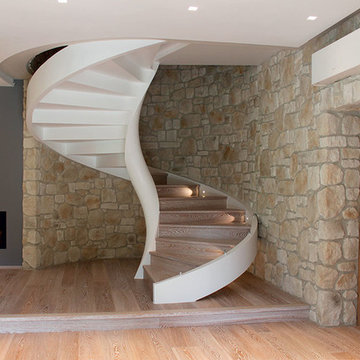
Cette image montre un escalier hélicoïdal design de taille moyenne avec des marches en bois et des contremarches en bois.
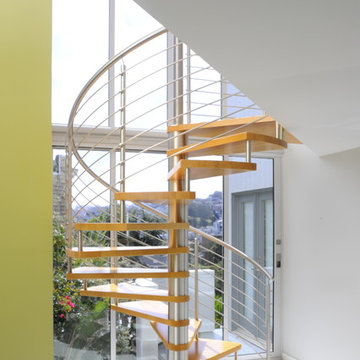
Photos Courtesy of Sharon Risedorph
Cette photo montre un escalier sans contremarche hélicoïdal tendance avec des marches en bois.
Cette photo montre un escalier sans contremarche hélicoïdal tendance avec des marches en bois.
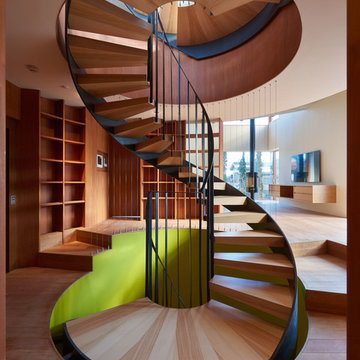
Exemple d'un escalier sans contremarche hélicoïdal tendance avec des marches en bois et un garde-corps en métal.
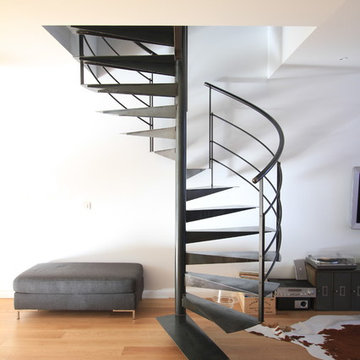
Idée de décoration pour un grand escalier sans contremarche hélicoïdal design avec des marches en métal.
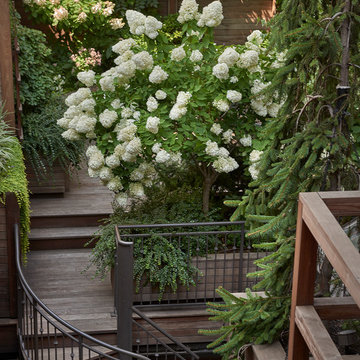
A lush garden in the city provides privacy while the plants provide excitement.
Inspiration pour un petit escalier hélicoïdal design avec des marches en bois et un garde-corps en métal.
Inspiration pour un petit escalier hélicoïdal design avec des marches en bois et un garde-corps en métal.
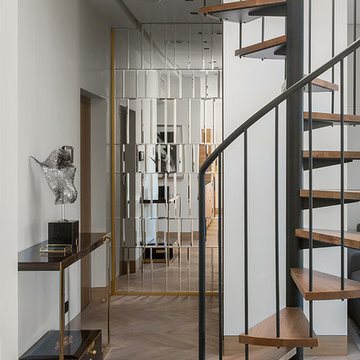
Exemple d'un escalier sans contremarche hélicoïdal tendance avec des marches en bois et un garde-corps en métal.
Idées déco d'escaliers hélicoïdaux contemporains
1
