Idées déco d'escaliers hélicoïdaux marrons
Trier par :
Budget
Trier par:Populaires du jour
1 - 20 sur 1 579 photos
1 sur 3
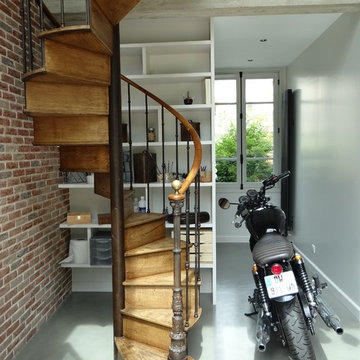
Idées déco pour un escalier hélicoïdal industriel avec des marches en bois, des contremarches en bois et un garde-corps en matériaux mixtes.
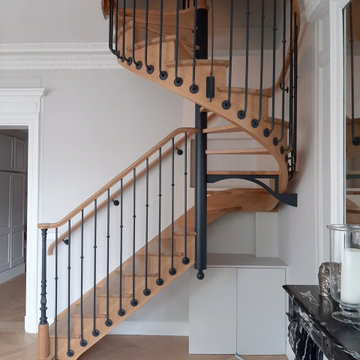
Exemple d'un escalier hélicoïdal chic de taille moyenne avec des marches en bois, un garde-corps en matériaux mixtes et des contremarches en bois.
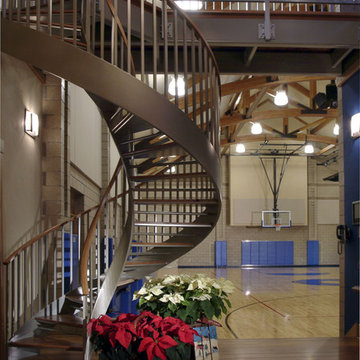
Family recreation building interior winding stair, with the home gym in the background.
Cette image montre un escalier hélicoïdal traditionnel.
Cette image montre un escalier hélicoïdal traditionnel.
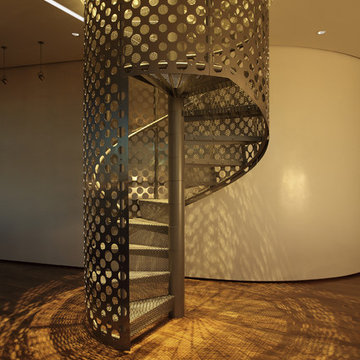
This sixth floor penthouse overlooks the city lakes, the Uptown retail district and the city skyline beyond. Designed for a young professional, the space is shaped by distinguishing the private and public realms through sculptural spatial gestures. Upon entry, a curved wall of white marble dust plaster pulls one into the space and delineates the boundary of the private master suite. The master bedroom space is screened from the entry by a translucent glass wall layered with a perforated veil creating optical dynamics and movement. This functions to privatize the master suite, while still allowing light to filter through the space to the entry. Suspended cabinet elements of Australian Walnut float opposite the curved white wall and Walnut floors lead one into the living room and kitchen spaces.
A custom perforated stainless steel shroud surrounds a spiral stair that leads to a roof deck and garden space above, creating a daylit lantern within the center of the space. The concept for the stair began with the metaphor of water as a connection to the chain of city lakes. An image of water was abstracted into a series of pixels that were translated into a series of varying perforations, creating a dynamic pattern cut out of curved stainless steel panels. The result creates a sensory exciting path of movement and light, allowing the user to move up and down through dramatic shadow patterns that change with the position of the sun, transforming the light within the space.
The kitchen is composed of Cherry and translucent glass cabinets with stainless steel shelves and countertops creating a progressive, modern backdrop to the interior edge of the living space. The powder room draws light through translucent glass, nestled behind the kitchen. Lines of light within, and suspended from the ceiling extend through the space toward the glass perimeter, defining a graphic counterpoint to the natural light from the perimeter full height glass.
Within the master suite a freestanding Burlington stone bathroom mass creates solidity and privacy while separating the bedroom area from the bath and dressing spaces. The curved wall creates a walk-in dressing space as a fine boutique within the suite. The suspended screen acts as art within the master bedroom while filtering the light from the full height windows which open to the city beyond.
The guest suite and office is located behind the pale blue wall of the kitchen through a sliding translucent glass panel. Natural light reaches the interior spaces of the dressing room and bath over partial height walls and clerestory glass.
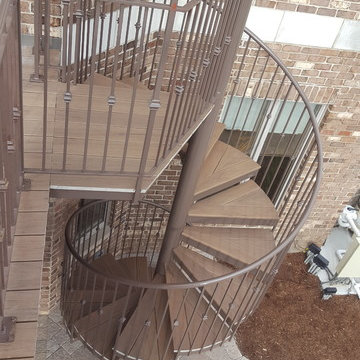
Custom fabricated steel spiral stair with Timbertech decking treads and landing
Cette photo montre un escalier sans contremarche hélicoïdal chic avec des marches en bois.
Cette photo montre un escalier sans contremarche hélicoïdal chic avec des marches en bois.

This charming European-inspired home juxtaposes old-world architecture with more contemporary details. The exterior is primarily comprised of granite stonework with limestone accents. The stair turret provides circulation throughout all three levels of the home, and custom iron windows afford expansive lake and mountain views. The interior features custom iron windows, plaster walls, reclaimed heart pine timbers, quartersawn oak floors and reclaimed oak millwork.
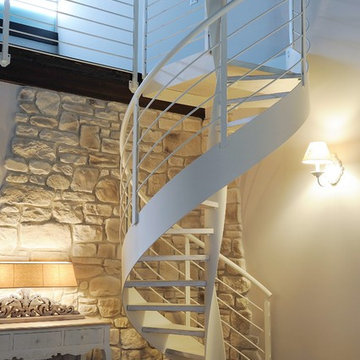
Idées déco pour un petit escalier hélicoïdal contemporain avec des marches en métal.
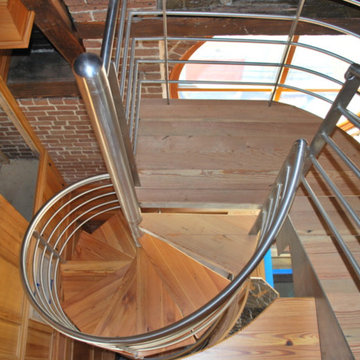
Exemple d'un escalier hélicoïdal moderne de taille moyenne avec des marches en métal et des contremarches en métal.
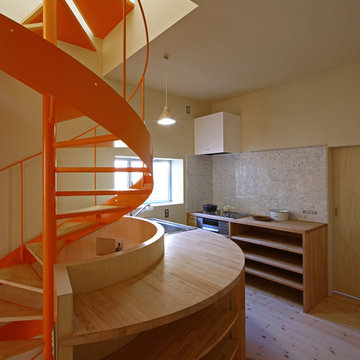
photo:URBAN ARTS / Shinsuke Kera
Inspiration pour un escalier hélicoïdal design avec un garde-corps en métal.
Inspiration pour un escalier hélicoïdal design avec un garde-corps en métal.
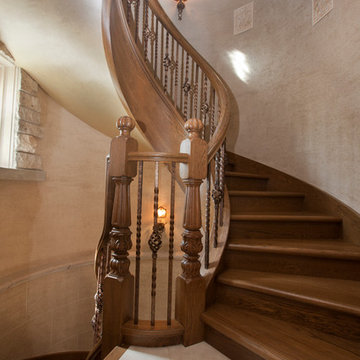
Aménagement d'un grand escalier hélicoïdal classique avec des marches en bois et des contremarches en bois.
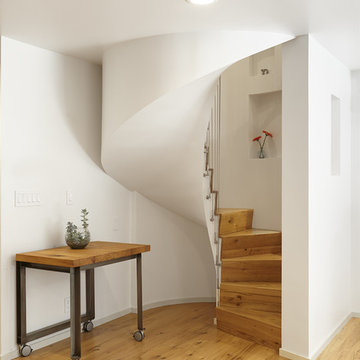
The smooth plaster underside of the spiral stair unfurls from the ceiling in the rounded corner of the living room. The floor, stair treads, and satellite table are reclaimed white oak.
Photo copyright Timothy Bell
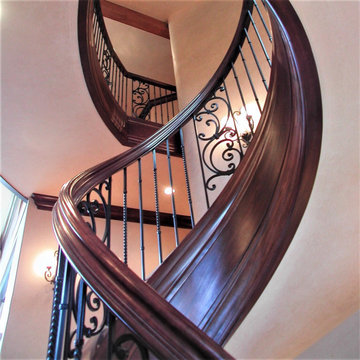
These rounded, twisted, and scroll balusters all work perfectly together and are a classy addition to this home in Draper, Utah! With its traditional style yet graceful design, this wall mounted circular staircase is classic and timeless. The large Mahogany handrail, stringers, and curbing, paired with stone treads and risers exude elegance. The steel newels and balusters were all hand painted and then mortised down into the stringers and up into the rail.
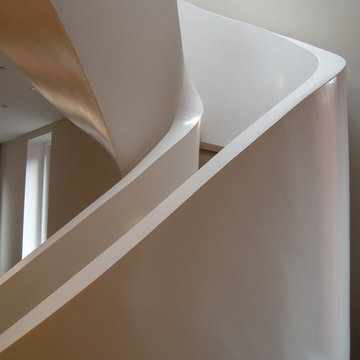
This sculptural spiral staircase, crafted by the talented team at George Ranalli Architect, is a stunning centerpiece of a triplex apartment. The intricate design and exquisite craftsmanship of this staircase make it a true work of art, offering both functionality and aesthetic appeal. With its impressive presence, it adds a touch of grandeur to the overall ambiance of a gracious family home.
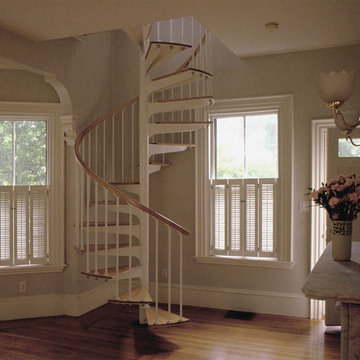
This is a remodel of a multi level home in Jamaica Plain Boston. Detailing an appropriate stair for the traditional space was the goal. Inserting a delicate wood trimed spiral stair fit nicely with minimum disruption to the space.
Photography by Marc Hershman
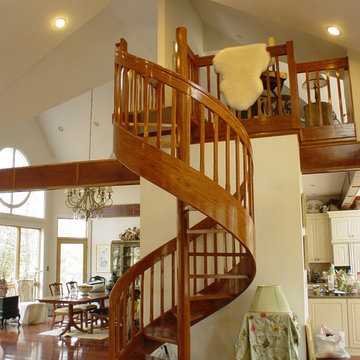
Peter Miles
Aménagement d'un escalier sans contremarche hélicoïdal contemporain de taille moyenne avec des marches en bois.
Aménagement d'un escalier sans contremarche hélicoïdal contemporain de taille moyenne avec des marches en bois.
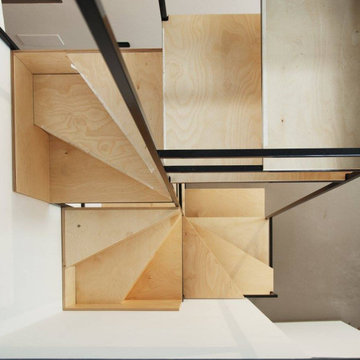
Vista dall'alto.
Cette photo montre un petit escalier hélicoïdal moderne avec des marches en bois, des contremarches en métal et un garde-corps en métal.
Cette photo montre un petit escalier hélicoïdal moderne avec des marches en bois, des contremarches en métal et un garde-corps en métal.
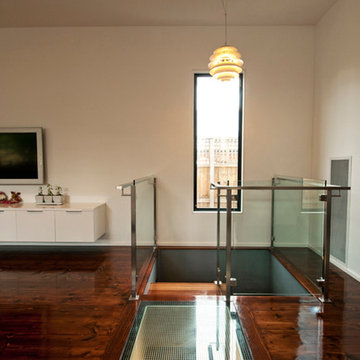
Sarah Louise Jackson Photography
Exemple d'un petit escalier hélicoïdal tendance avec des marches en bois et des contremarches en bois.
Exemple d'un petit escalier hélicoïdal tendance avec des marches en bois et des contremarches en bois.
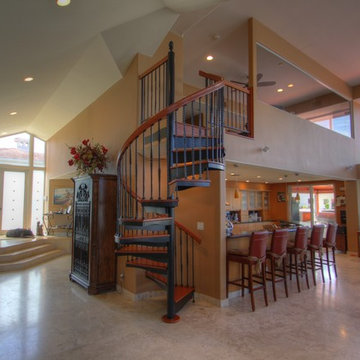
Aménagement d'un petit escalier hélicoïdal avec des marches en bois et des contremarches en métal.
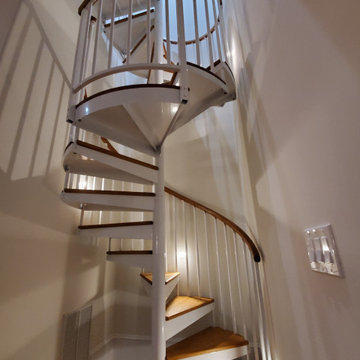
Inspiration pour un escalier hélicoïdal minimaliste de taille moyenne avec des marches en bois, des contremarches en bois et un garde-corps en bois.
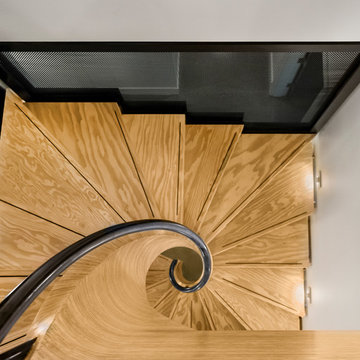
This staircase is a truly special project to come out of the MW Design Workshop. We worked extensively with the clients, architect, interior designer, builder, and other trades to achieve this fully integrated feature in the home. The challenge we had was to create a stunning, aesthetically pleasing stair using MPP – a structural mass timber product developed locally here in Oregon.
We used 3D modelling to incorporate the complex interactions between the CNC-milled MPP treads, water-jet cut and LED lit bookcase, and rolled steel handrail with the rest of the built structure.
Photographer - Justin Krug
Idées déco d'escaliers hélicoïdaux marrons
1