Idées déco d'escaliers industriels avec des contremarches en métal
Trier par :
Budget
Trier par:Populaires du jour
1 - 20 sur 310 photos
1 sur 3

oscarono
Exemple d'un escalier industriel en U et bois de taille moyenne avec des marches en métal, des contremarches en métal et un garde-corps en métal.
Exemple d'un escalier industriel en U et bois de taille moyenne avec des marches en métal, des contremarches en métal et un garde-corps en métal.

A modern form that plays on the space and features within this Coppin Street residence. Black steel treads and balustrade are complimented with a handmade European Oak handrail. Complete with a bold European Oak feature steps.

Located in a historic building once used as a warehouse. The 12,000 square foot residential conversion is designed to support the historical with the modern. The living areas and roof fabrication were intended to allow for a seamless shift between indoor and outdoor. The exterior view opens for a grand scene over the Mississippi River and the Memphis skyline. The primary objective of the plan was to unite the different spaces in a meaningful way; from the custom designed lower level wine room, to the entry foyer, to the two-story library and mezzanine. These elements are orchestrated around a bright white central atrium and staircase, an ideal backdrop to the client’s evolving art collection.
Greg Boudouin, Interiors
Alyssa Rosenheck: Photos
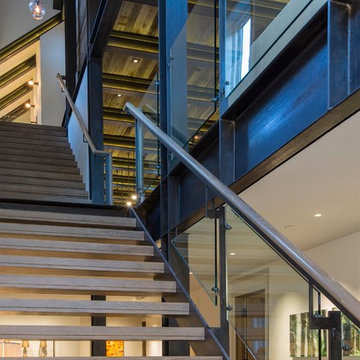
Exemple d'un escalier droit industriel de taille moyenne avec des marches en bois et des contremarches en métal.
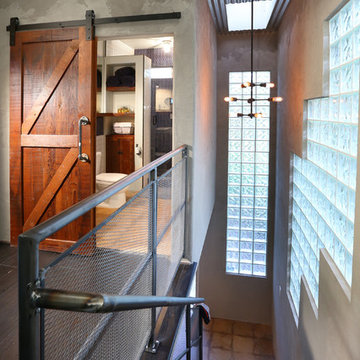
Full Home Renovation and Addition. Industrial Artist Style.
We removed most of the walls in the existing house and create a bridge to the addition over the detached garage. We created an very open floor plan which is industrial and cozy. Both bathrooms and the first floor have cement floors with a specialty stain, and a radiant heat system. We installed a custom kitchen, custom barn doors, custom furniture, all new windows and exterior doors. We loved the rawness of the beams and added corrugated tin in a few areas to the ceiling. We applied American Clay to many walls, and installed metal stairs. This was a fun project and we had a blast!
Tom Queally Photography
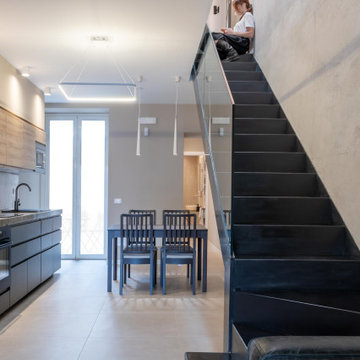
Scala realizzata sul posto , in ferro e vetro, congiunge il piano terra al piano notte
Réalisation d'un escalier urbain en L de taille moyenne avec des marches en métal, des contremarches en métal, un garde-corps en verre et du lambris.
Réalisation d'un escalier urbain en L de taille moyenne avec des marches en métal, des contremarches en métal, un garde-corps en verre et du lambris.
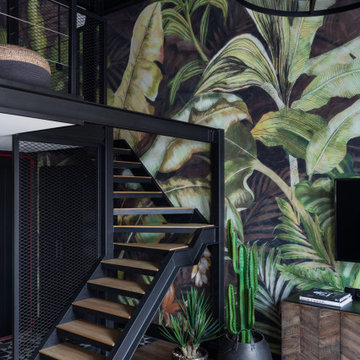
Cette photo montre un petit escalier industriel en L avec des marches en bois, des contremarches en métal et un garde-corps en métal.
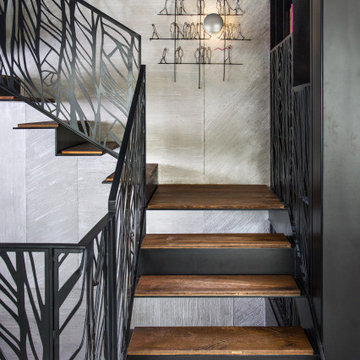
The custom-made console staircase is the main feature of the house, connecting all 4 floors. It is lightened by a Thermo/lighting skylight and artificial light by IGuzzini Wall Washer & Trick Radial placed in the middle of several iron wire art pieces. The photometric characteristics of the radial lens create a projection of the art on the wall.
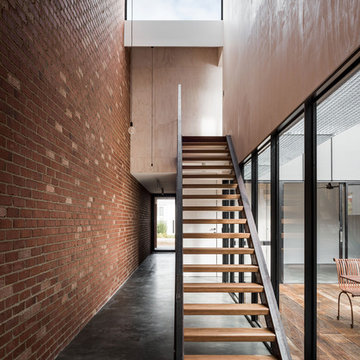
https://www.dionrobeson.com.au/
Cette photo montre un escalier droit industriel avec des marches en bois, des contremarches en métal et un garde-corps en métal.
Cette photo montre un escalier droit industriel avec des marches en bois, des contremarches en métal et un garde-corps en métal.
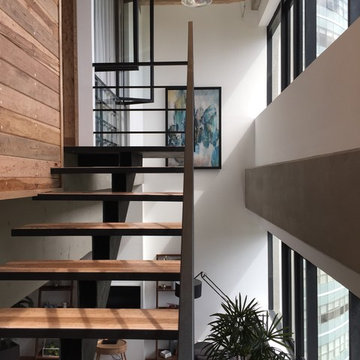
Cette image montre un petit escalier flottant urbain avec des marches en bois, des contremarches en métal, un garde-corps en métal et éclairage.
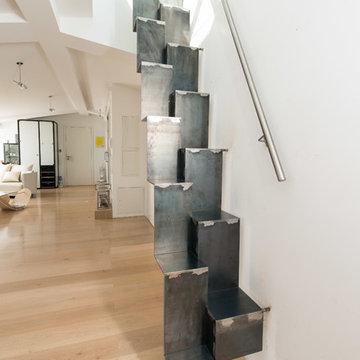
Idée de décoration pour un petit escalier droit urbain avec des marches en métal et des contremarches en métal.
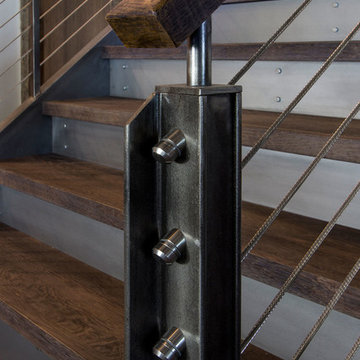
Cette photo montre un grand escalier industriel en L avec des marches en bois et des contremarches en métal.
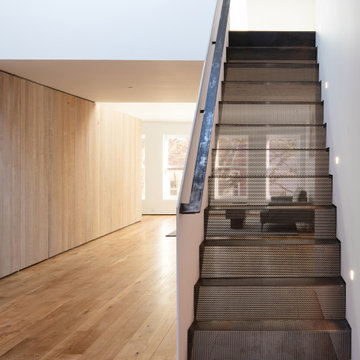
Virginia AIA Merit Award for Excellence in Interior Design | The renovated apartment is located on the third floor of the oldest building on the downtown pedestrian mall in Charlottesville. The existing structure built in 1843 was in sorry shape — framing, roof, insulation, windows, mechanical systems, electrical and plumbing were all completely renewed to serve for another century or more.
What used to be a dark commercial space with claustrophobic offices on the third floor and a completely separate attic was transformed into one spacious open floor apartment with a sleeping loft. Transparency through from front to back is a key intention, giving visual access to the street trees in front, the play of sunlight in the back and allowing multiple modes of direct and indirect natural lighting. A single cabinet “box” with hidden hardware and secret doors runs the length of the building, containing kitchen, bathroom, services and storage. All kitchen appliances are hidden when not in use. Doors to the left and right of the work surface open fully for access to wall oven and refrigerator. Functional and durable stainless-steel accessories for the kitchen and bath are custom designs and fabricated locally.
The sleeping loft stair is both foreground and background, heavy and light: the white guardrail is a single 3/8” steel plate, the treads and risers are folded perforated steel.
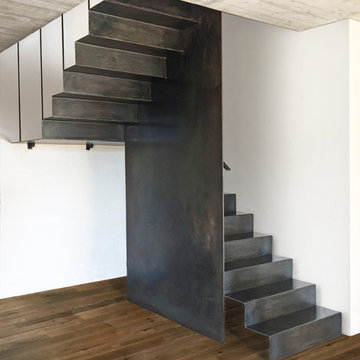
Aménagement d'un escalier industriel en U avec des marches en métal, des contremarches en métal et un garde-corps en métal.
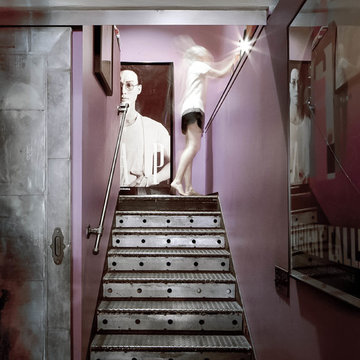
Theo Morrison Photography
Inspiration pour un escalier urbain avec des contremarches en métal et des marches en métal.
Inspiration pour un escalier urbain avec des contremarches en métal et des marches en métal.
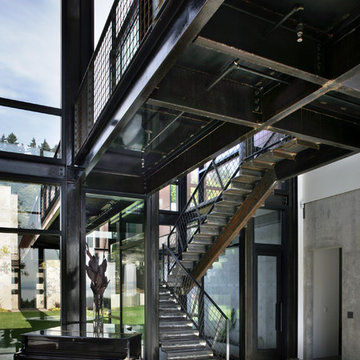
Exemple d'un escalier industriel en U de taille moyenne avec des marches en métal et des contremarches en métal.
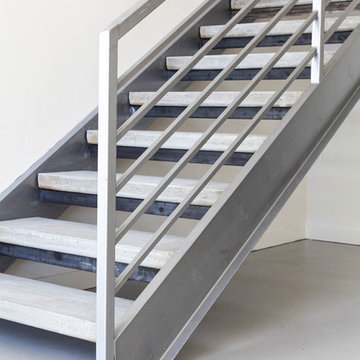
Kat Alves Photography
Aménagement d'un escalier droit industriel en béton de taille moyenne avec des contremarches en métal.
Aménagement d'un escalier droit industriel en béton de taille moyenne avec des contremarches en métal.
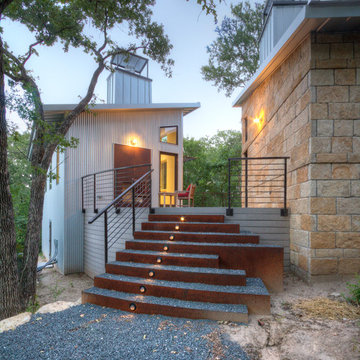
Corten steel risers with gravel treads curve like sculpture.
Cette photo montre un escalier industriel avec des contremarches en métal.
Cette photo montre un escalier industriel avec des contremarches en métal.
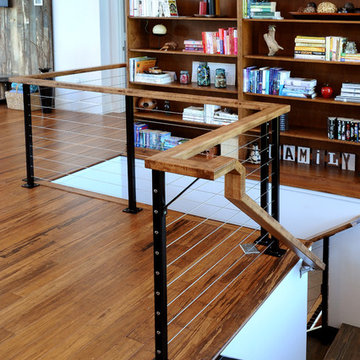
Top of staircase with bookcase.
Hal Kearney, Photographer
Cette photo montre un escalier industriel en L de taille moyenne avec des marches en bois et des contremarches en métal.
Cette photo montre un escalier industriel en L de taille moyenne avec des marches en bois et des contremarches en métal.

A modern form that plays on the space and features within this Coppin Street residence. Black steel treads and balustrade are complimented with a handmade European Oak handrail. Complete with a bold European Oak feature steps.
Idées déco d'escaliers industriels avec des contremarches en métal
1