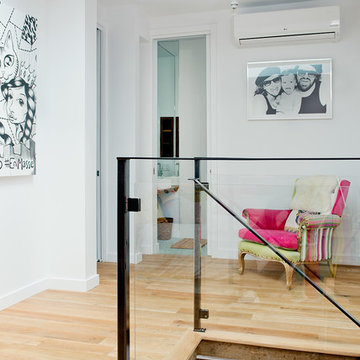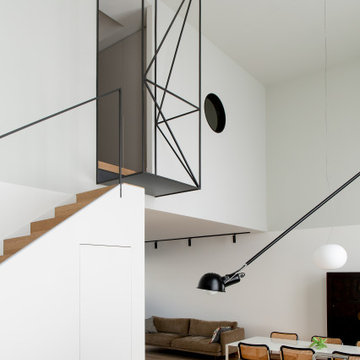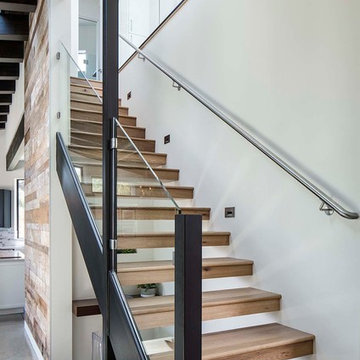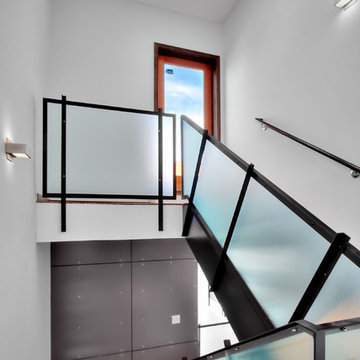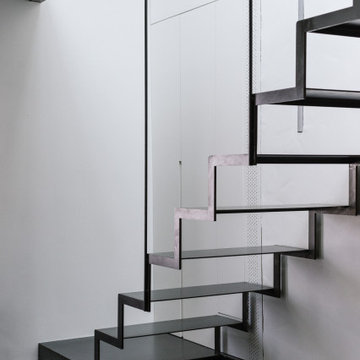Idées déco d'escaliers industriels blancs
Trier par :
Budget
Trier par:Populaires du jour
61 - 80 sur 939 photos
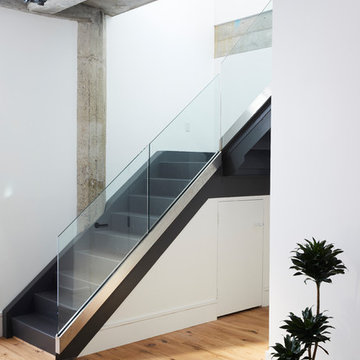
Nicole Franzen
Réalisation d'un escalier peint urbain en L avec des marches en bois peint et un garde-corps en verre.
Réalisation d'un escalier peint urbain en L avec des marches en bois peint et un garde-corps en verre.
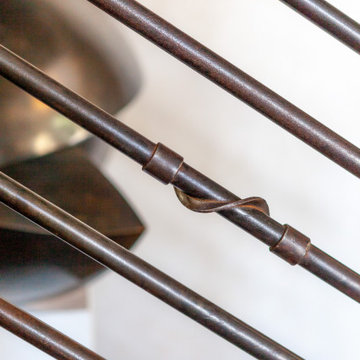
Repurposed metal stair railing, old drill rod.
Inspiration pour un grand escalier sans contremarche urbain en U avec des marches en bois et un garde-corps en métal.
Inspiration pour un grand escalier sans contremarche urbain en U avec des marches en bois et un garde-corps en métal.
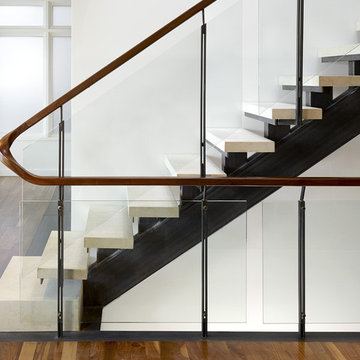
Réalisation d'un escalier sans contremarche droit urbain avec un garde-corps en verre et des marches en pierre calcaire.
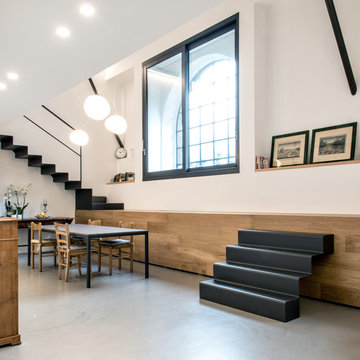
piccola scala per salire sulla lunga pedana che accompagna tutta la zona giorno. Scala in lamiera piegata verniciata
Cette photo montre un escalier industriel de taille moyenne.
Cette photo montre un escalier industriel de taille moyenne.
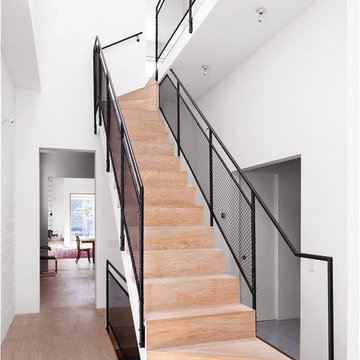
Exemple d'un escalier industriel en L avec des marches en bois et des contremarches en bois.
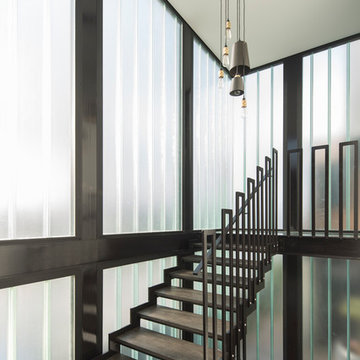
Pouné Design’s latest residential project is located on the cliff side over looking Freshwater beach with potential 200 degree water views.
A challenging project to create a home for a young growing family, with a brief to ensure maximum exposure to water views, maximum attainable heights and low impact to neighbouring views and privacy.
Through tireless space planning and creative design using various conceptual and massing models, Pouné Design has created a preliminary design maximising the potential of this beautiful site while complying with the council guidelines using a complexity of split levels and cantilevers, rotated views and ingenious spacial layout.
Design Team: Pouné Parsanejad, Felicity Wheeler & Arian Borzorg
Photography: Brett Boardman, Adam Powell
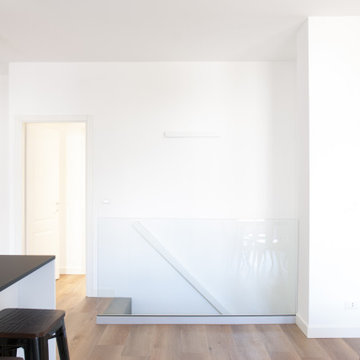
Aménagement d'un escalier industriel en béton avec des contremarches en béton et un garde-corps en verre.
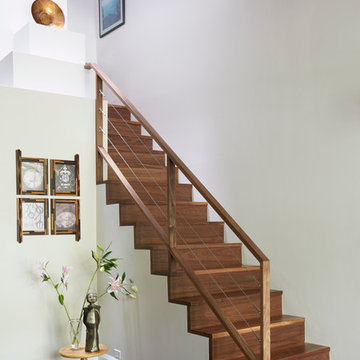
Inspiration pour un escalier urbain en U de taille moyenne avec des marches en bois et des contremarches en bois.
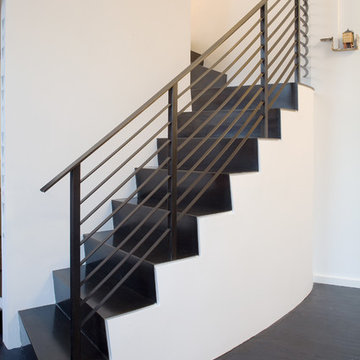
Sean Hemmerle
Cette photo montre un escalier industriel en L de taille moyenne avec un garde-corps en métal, des marches en métal et des contremarches en métal.
Cette photo montre un escalier industriel en L de taille moyenne avec un garde-corps en métal, des marches en métal et des contremarches en métal.
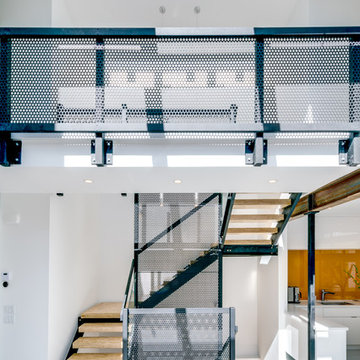
Troyer Photography
Aménagement d'un escalier sans contremarche industriel en U avec des marches en bois et un garde-corps en métal.
Aménagement d'un escalier sans contremarche industriel en U avec des marches en bois et un garde-corps en métal.

Modern garage condo with entertaining and workshop space
Cette image montre un escalier urbain de taille moyenne avec rangements.
Cette image montre un escalier urbain de taille moyenne avec rangements.
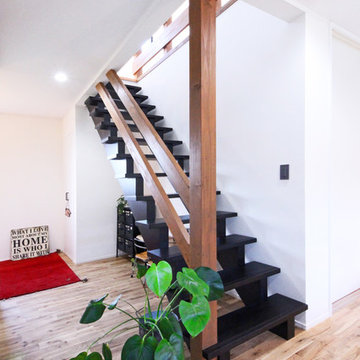
地中熱+太陽光+卓越風+空気+水などの自然の恵みを最大限利用するのが『鳥居建設21』の“ゆとりスタイルの家”の特徴。空気は水蒸気を多く含むと暖かく感じ、少ないと涼しく感じられる。このことを利用し、家自体が呼吸し水蒸気をコントロールする工夫を施している。また真冬の暖房や熱源機からの排熱利用や、吹抜けの大空間に卓越風を利用した真夏の熱気抜き対策などにより四季を通して快適な住空間を実現。高性能フィルターで花粉や粉塵も除去でき空気も新鮮だ。燃料代が超高騰している今だからこそ、超高性能な断熱、気密を重視し、さらに自然の恵みを最大限利用することで、健康で長生きできる創意工夫を施した超低燃費な住環境づくりをご提案できる。モデルルーム見学&家づくり相談会希望の方は、是非一度、お電話・メールにてお問合わせを。
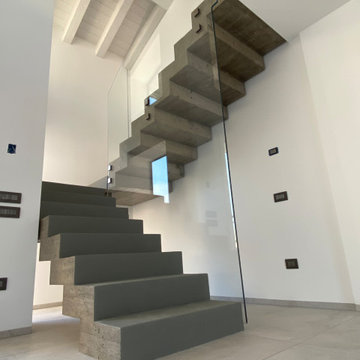
Cette photo montre un escalier industriel en U et béton avec des contremarches en béton et un garde-corps en verre.
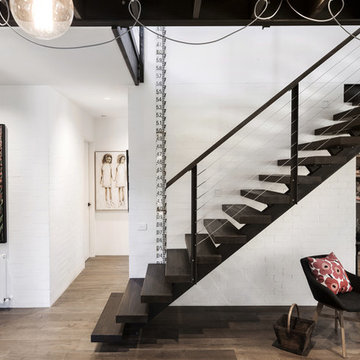
Photography: Gerard Warrener, DPI
Photography for Atkinson Pontifex
Design, construction and landscaping: Atkinson Pontifex
Inspiration pour un escalier urbain avec des marches en bois, des contremarches en métal et un garde-corps en métal.
Inspiration pour un escalier urbain avec des marches en bois, des contremarches en métal et un garde-corps en métal.
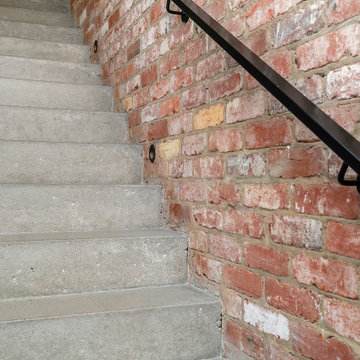
Burnished Concrete in its raw state flows throughout this home to create a natural seamless feel.
Idées déco pour un escalier industriel.
Idées déco pour un escalier industriel.
Idées déco d'escaliers industriels blancs
4
