Idées déco d'escaliers industriels en U
Trier par :
Budget
Trier par:Populaires du jour
1 - 20 sur 629 photos
1 sur 3

oscarono
Exemple d'un escalier industriel en U et bois de taille moyenne avec des marches en métal, des contremarches en métal et un garde-corps en métal.
Exemple d'un escalier industriel en U et bois de taille moyenne avec des marches en métal, des contremarches en métal et un garde-corps en métal.
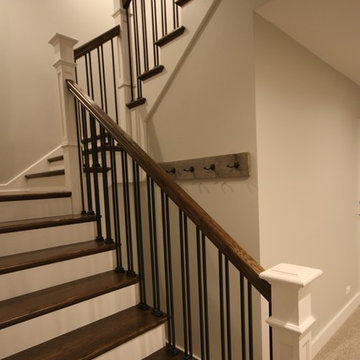
Cette image montre un grand escalier peint urbain en U avec des marches en bois et un garde-corps en métal.
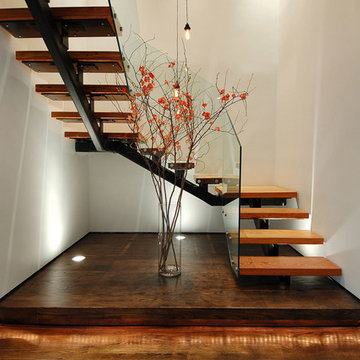
Réalisation d'un grand escalier sans contremarche urbain en U avec des marches en bois et un garde-corps en verre.
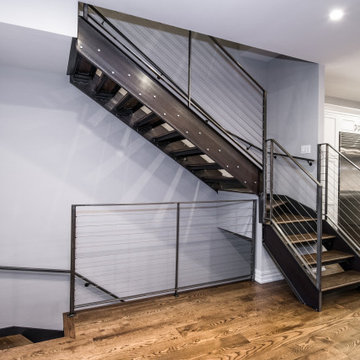
Réalisation d'un escalier sans contremarche urbain en U de taille moyenne avec des marches en bois et un garde-corps en câble.
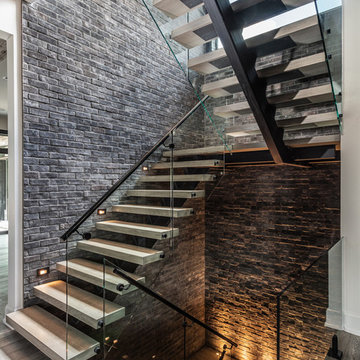
Idées déco pour un grand escalier sans contremarche industriel en U avec des marches en bois et un garde-corps en verre.
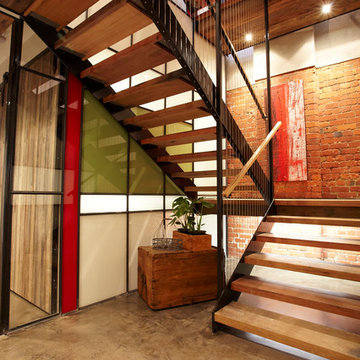
Ground level staircase
Aménagement d'un escalier sans contremarche industriel en U avec des marches en bois et palier.
Aménagement d'un escalier sans contremarche industriel en U avec des marches en bois et palier.
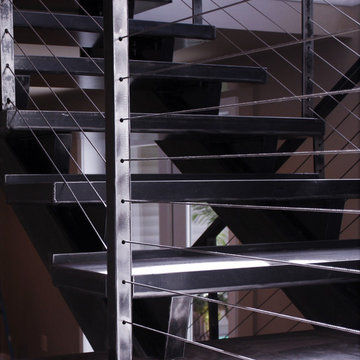
This lakehouse needed an open staircase to fit with the rest of the open floor plan. But it came down to one finish detail that perfectly accented the rustic design.
To find out more, click here. To explore other great staircase designs, start at the Great Lakes Metal Fabrication staircase page.
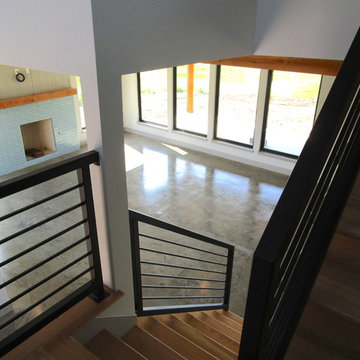
Inspiration pour un escalier urbain en U de taille moyenne avec des marches en bois, des contremarches en bois et un garde-corps en métal.
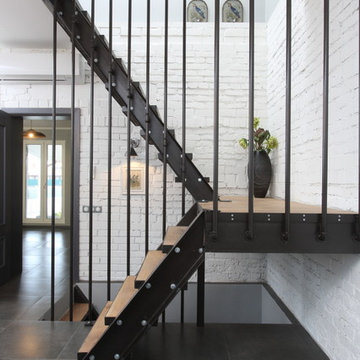
Réalisation d'un escalier sans contremarche urbain en U avec des marches en bois et palier.
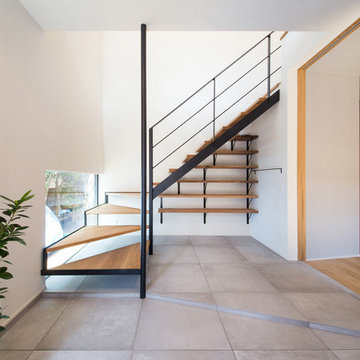
Inspiration pour un escalier sans contremarche urbain en U avec des marches en bois et un garde-corps en métal.
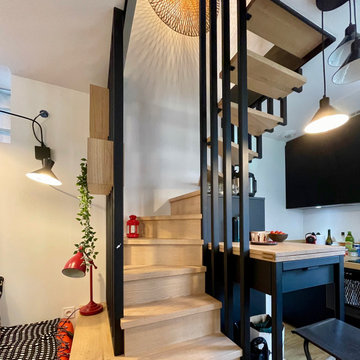
Créé dans une trémie de 1,25x1,20m, cet escalier n’en est pas moins esthétique et sécuritaire. Sa structure en acier thermolaqué apporte une touche industrielle
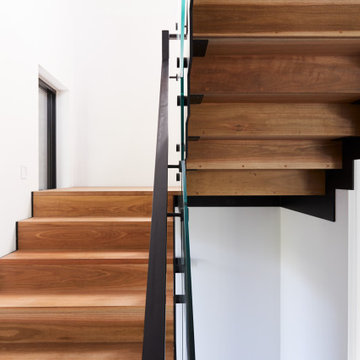
Balaclava Road is constructed with rich Spotted Gum timbers, playing off against black mild steel zig-zag stringers and handrail. This combination, together with floor to ceiling glass balustrade which runs down 4 flights, is a testament to the design and construction of this beautiful project.

Old meets new in our antique brass finish. It gives the staircase a grown-up twist and this particular hue is sought-after by interior designers seeking an ‘industrial’ look with a warm ambience. This beautiful interpretation of Opus suits a range of hallways and entrances in traditional or contemporary homes.
We were inspired by the popular trend for industrial architecture seen in lighting, structural work and metal finishes. The Opus design naturally lends itself to this look with its striking blend of natural wood and a powder coated antique brass finish.
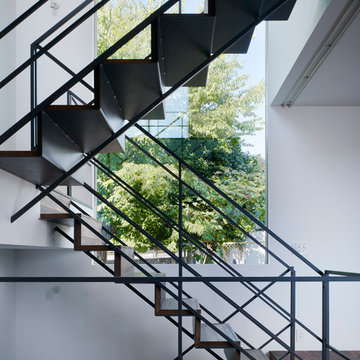
(C) Forward Stroke Inc.
Réalisation d'un escalier urbain en U avec des marches en bois et des contremarches en bois.
Réalisation d'un escalier urbain en U avec des marches en bois et des contremarches en bois.
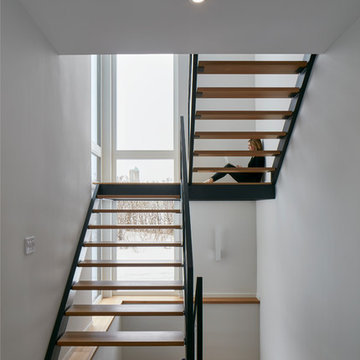
The client’s brief was to create a space reminiscent of their beloved downtown Chicago industrial loft, in a rural farm setting, while incorporating their unique collection of vintage and architectural salvage. The result is a custom designed space that blends life on the farm with an industrial sensibility.
The new house is located on approximately the same footprint as the original farm house on the property. Barely visible from the road due to the protection of conifer trees and a long driveway, the house sits on the edge of a field with views of the neighbouring 60 acre farm and creek that runs along the length of the property.
The main level open living space is conceived as a transparent social hub for viewing the landscape. Large sliding glass doors create strong visual connections with an adjacent barn on one end and a mature black walnut tree on the other.
The house is situated to optimize views, while at the same time protecting occupants from blazing summer sun and stiff winter winds. The wall to wall sliding doors on the south side of the main living space provide expansive views to the creek, and allow for breezes to flow throughout. The wrap around aluminum louvered sun shade tempers the sun.
The subdued exterior material palette is defined by horizontal wood siding, standing seam metal roofing and large format polished concrete blocks.
The interiors were driven by the owners’ desire to have a home that would properly feature their unique vintage collection, and yet have a modern open layout. Polished concrete floors and steel beams on the main level set the industrial tone and are paired with a stainless steel island counter top, backsplash and industrial range hood in the kitchen. An old drinking fountain is built-in to the mudroom millwork, carefully restored bi-parting doors frame the library entrance, and a vibrant antique stained glass panel is set into the foyer wall allowing diffused coloured light to spill into the hallway. Upstairs, refurbished claw foot tubs are situated to view the landscape.
The double height library with mezzanine serves as a prominent feature and quiet retreat for the residents. The white oak millwork exquisitely displays the homeowners’ vast collection of books and manuscripts. The material palette is complemented by steel counter tops, stainless steel ladder hardware and matte black metal mezzanine guards. The stairs carry the same language, with white oak open risers and stainless steel woven wire mesh panels set into a matte black steel frame.
The overall effect is a truly sublime blend of an industrial modern aesthetic punctuated by personal elements of the owners’ storied life.
Photography: James Brittain
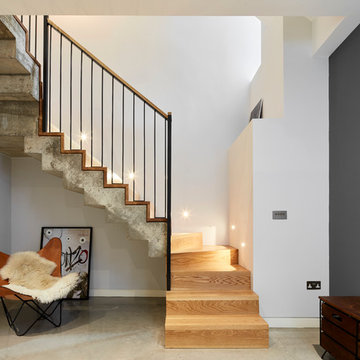
Aménagement d'un escalier industriel en U de taille moyenne avec des marches en bois et des contremarches en bois.
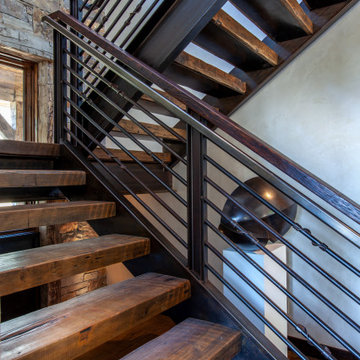
Réalisation d'un grand escalier sans contremarche urbain en U avec des marches en bois et un garde-corps en métal.
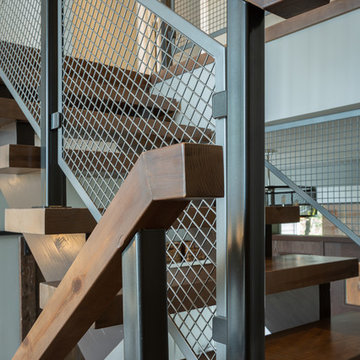
Custom home quality is all in the details.
Inspiration pour un grand escalier urbain en U avec des marches en bois, des contremarches en bois et un garde-corps en matériaux mixtes.
Inspiration pour un grand escalier urbain en U avec des marches en bois, des contremarches en bois et un garde-corps en matériaux mixtes.
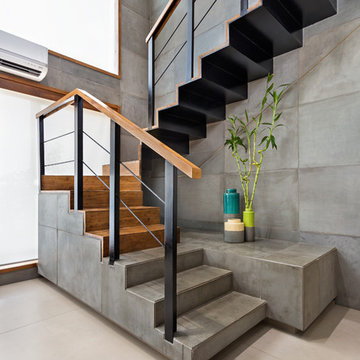
Photographer : Kunal Bhatia
Cette photo montre un escalier industriel en U et béton avec des contremarches en béton.
Cette photo montre un escalier industriel en U et béton avec des contremarches en béton.

MP.
Idées déco pour un escalier industriel en U de taille moyenne avec des marches en bois, des contremarches en bois et un garde-corps en câble.
Idées déco pour un escalier industriel en U de taille moyenne avec des marches en bois, des contremarches en bois et un garde-corps en câble.
Idées déco d'escaliers industriels en U
1