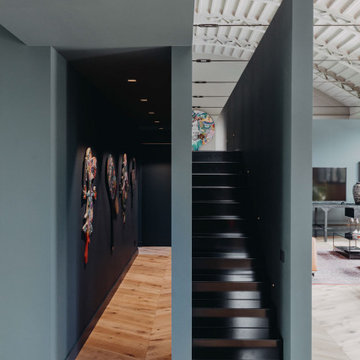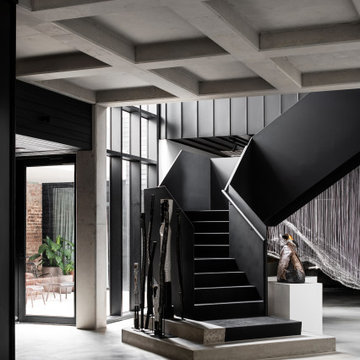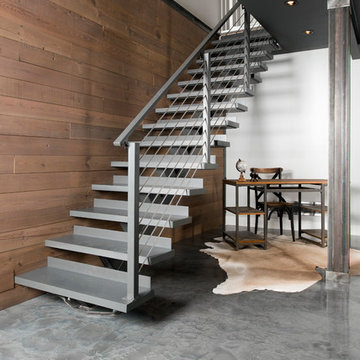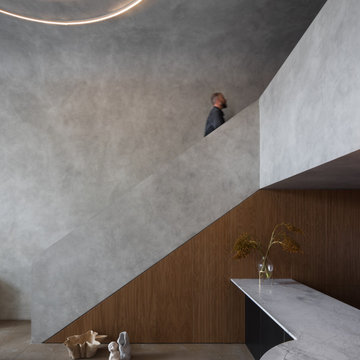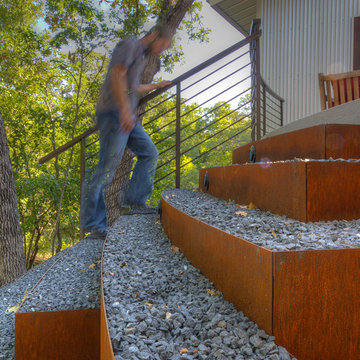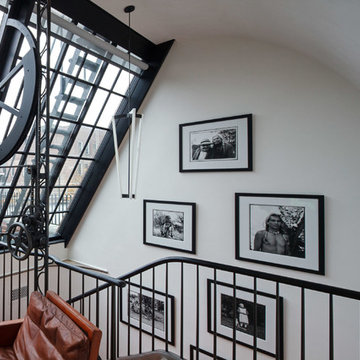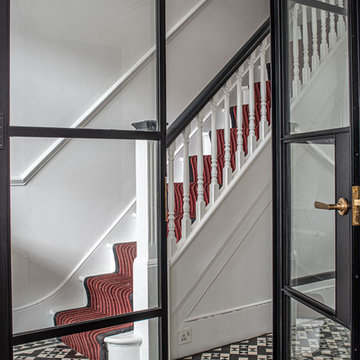Idées déco d'escaliers industriels gris
Trier par :
Budget
Trier par:Populaires du jour
1 - 20 sur 794 photos
1 sur 3
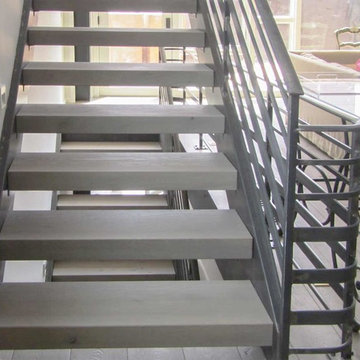
Light grey stair treads and dark gray metal railings lead through and around this home, spiraling up into a second level and a cantilevered living area that projects into the main space. Century Stair designed, manufactured and installed the staircase to complement the existing structural steel beams, materials selected by the clients to renovate flooring, furniture, appliances, and paint selections. We were able to create a staircase solution that was not merely for circulation throughout the home, but pieces of art to match the clients existing decor and an open interior design. CSC 1976-2020 © Century Stair Company ® All rights reserved.
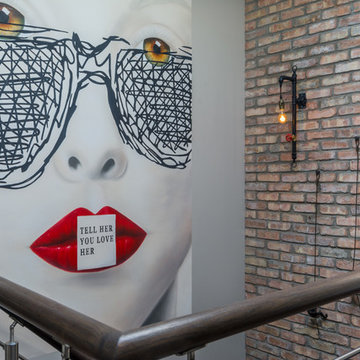
custom commisioned art from @Andrewtedescostudios reclaimed brick wall. photo @gerardgarcia
Aménagement d'un grand escalier industriel en U avec des marches en bois, des contremarches en béton et un garde-corps en câble.
Aménagement d'un grand escalier industriel en U avec des marches en bois, des contremarches en béton et un garde-corps en câble.
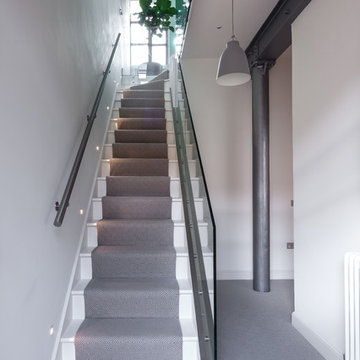
Simon Maxwell
Idée de décoration pour un escalier peint droit urbain avec des marches en bois peint.
Idée de décoration pour un escalier peint droit urbain avec des marches en bois peint.
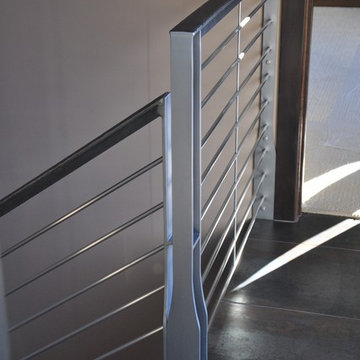
custom designed hand rail
Idées déco pour un escalier industriel en U de taille moyenne avec des marches en bois, des contremarches en bois et un garde-corps en métal.
Idées déco pour un escalier industriel en U de taille moyenne avec des marches en bois, des contremarches en bois et un garde-corps en métal.
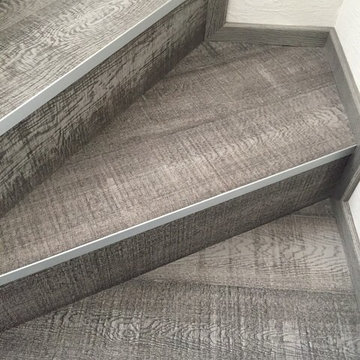
Scala rivestita con listoni in Rovere con lavorazione piano sega, rifinitura degli angoli con appositi profili in alluminio a protezione dello spigolo
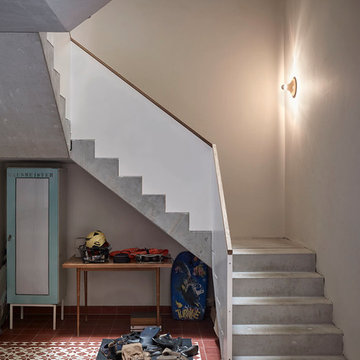
Treppenaufgang
__ Foto: MIchael Moser
Aménagement d'un escalier industriel en béton et U de taille moyenne avec des contremarches en béton.
Aménagement d'un escalier industriel en béton et U de taille moyenne avec des contremarches en béton.
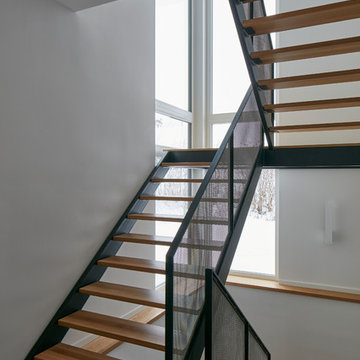
The client’s brief was to create a space reminiscent of their beloved downtown Chicago industrial loft, in a rural farm setting, while incorporating their unique collection of vintage and architectural salvage. The result is a custom designed space that blends life on the farm with an industrial sensibility.
The new house is located on approximately the same footprint as the original farm house on the property. Barely visible from the road due to the protection of conifer trees and a long driveway, the house sits on the edge of a field with views of the neighbouring 60 acre farm and creek that runs along the length of the property.
The main level open living space is conceived as a transparent social hub for viewing the landscape. Large sliding glass doors create strong visual connections with an adjacent barn on one end and a mature black walnut tree on the other.
The house is situated to optimize views, while at the same time protecting occupants from blazing summer sun and stiff winter winds. The wall to wall sliding doors on the south side of the main living space provide expansive views to the creek, and allow for breezes to flow throughout. The wrap around aluminum louvered sun shade tempers the sun.
The subdued exterior material palette is defined by horizontal wood siding, standing seam metal roofing and large format polished concrete blocks.
The interiors were driven by the owners’ desire to have a home that would properly feature their unique vintage collection, and yet have a modern open layout. Polished concrete floors and steel beams on the main level set the industrial tone and are paired with a stainless steel island counter top, backsplash and industrial range hood in the kitchen. An old drinking fountain is built-in to the mudroom millwork, carefully restored bi-parting doors frame the library entrance, and a vibrant antique stained glass panel is set into the foyer wall allowing diffused coloured light to spill into the hallway. Upstairs, refurbished claw foot tubs are situated to view the landscape.
The double height library with mezzanine serves as a prominent feature and quiet retreat for the residents. The white oak millwork exquisitely displays the homeowners’ vast collection of books and manuscripts. The material palette is complemented by steel counter tops, stainless steel ladder hardware and matte black metal mezzanine guards. The stairs carry the same language, with white oak open risers and stainless steel woven wire mesh panels set into a matte black steel frame.
The overall effect is a truly sublime blend of an industrial modern aesthetic punctuated by personal elements of the owners’ storied life.
Photography: James Brittain
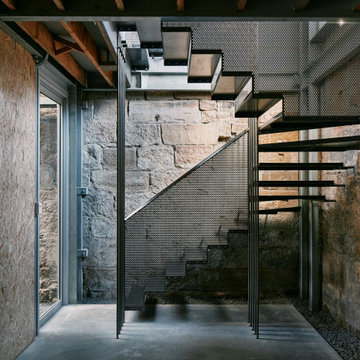
Inspiration pour un escalier sans contremarche urbain en U avec des marches en métal et un garde-corps en métal.
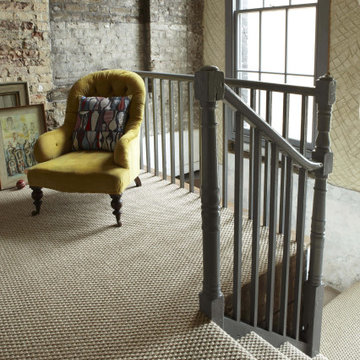
A mid-step between Sisal Panama and Bubbleweave, this Sisal Super Panama from Alternative Flooring is perfect for a rustic interior. Its unfussy medium-sized loop creates a subtle but tactile finish. Great for bedrooms, lounges and dining rooms.
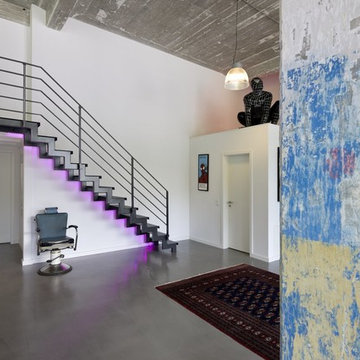
Aménagement d'un petit escalier sans contremarche droit industriel avec des marches en métal.
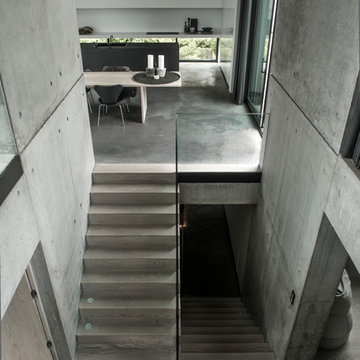
Sebastian Schroer. by Jesper Ray - Ray Photo
Exemple d'un très grand escalier industriel en L avec des marches en bois et des contremarches en bois.
Exemple d'un très grand escalier industriel en L avec des marches en bois et des contremarches en bois.
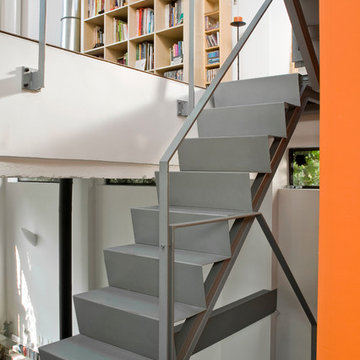
Photographe Julien Clapot
Architecte Vania Nalin
Idée de décoration pour un escalier urbain.
Idée de décoration pour un escalier urbain.
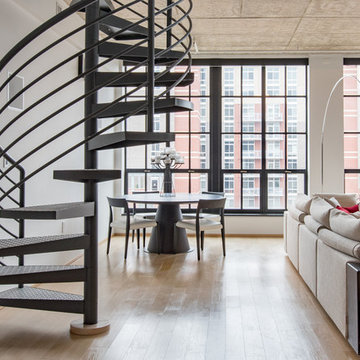
Réalisation d'un escalier sans contremarche hélicoïdal urbain avec des marches en métal, un garde-corps en métal et éclairage.
Idées déco d'escaliers industriels gris
1
