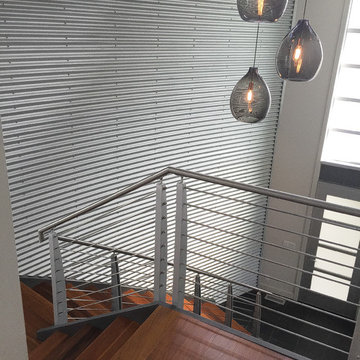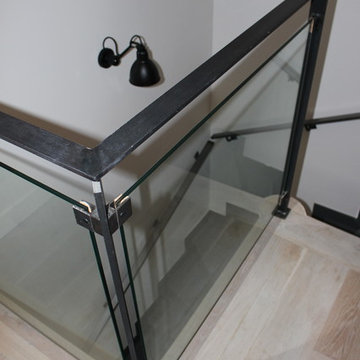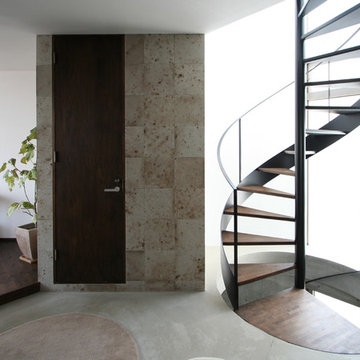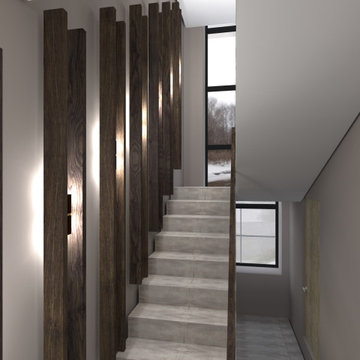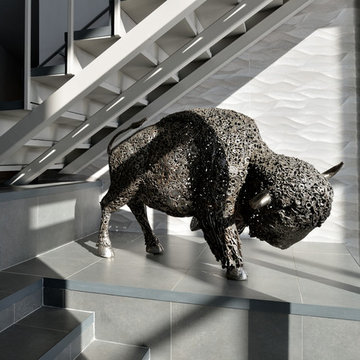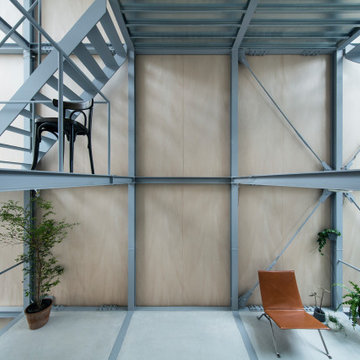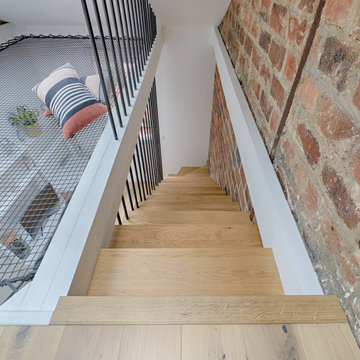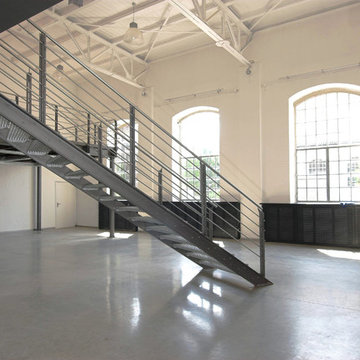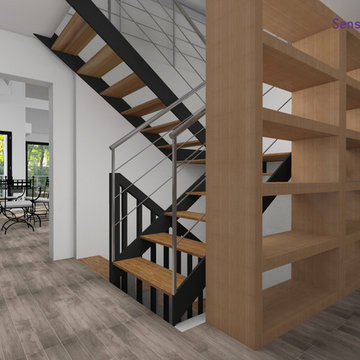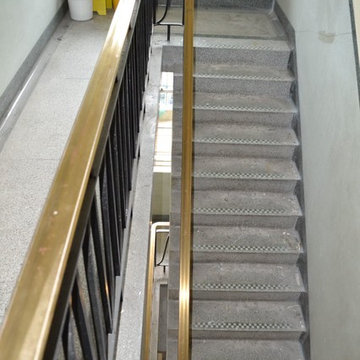Idées déco d'escaliers industriels gris
Trier par :
Budget
Trier par:Populaires du jour
121 - 140 sur 790 photos
1 sur 3
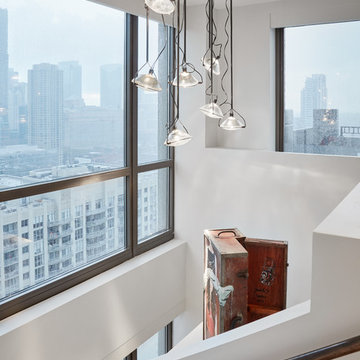
These customized lights are made of used-car headlights that help to draw your view up and out the expansive windows.
Cette image montre un grand escalier urbain en L avec des marches en bois, des contremarches en bois et éclairage.
Cette image montre un grand escalier urbain en L avec des marches en bois, des contremarches en bois et éclairage.
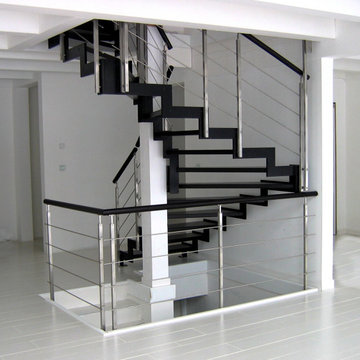
Escalier tournant style industriel, marches en bois massif, limon crémaillère en acier, garde-corps en inox
Cette image montre un escalier courbe urbain avec des marches en bois et un garde-corps en métal.
Cette image montre un escalier courbe urbain avec des marches en bois et un garde-corps en métal.
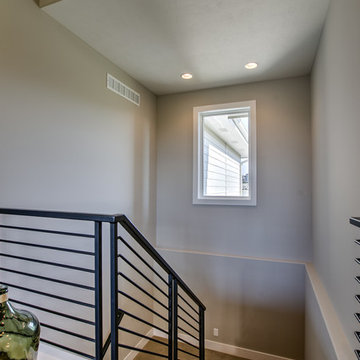
Exemple d'un escalier industriel en U avec des marches en moquette, des contremarches en moquette et un garde-corps en métal.
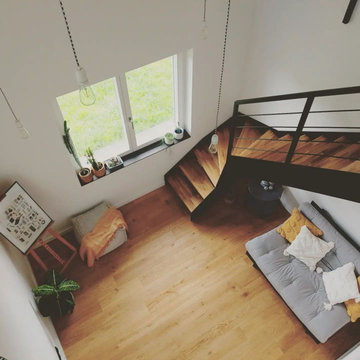
2 маршевая с поворотной площадкой между маршами из 4 поворотных ступеней
Inspiration pour un escalier urbain en L de taille moyenne avec des marches en bois, des contremarches en bois et un garde-corps en métal.
Inspiration pour un escalier urbain en L de taille moyenne avec des marches en bois, des contremarches en bois et un garde-corps en métal.
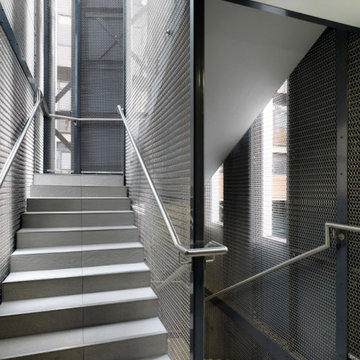
This exicting project was part of a pilot for CityWest Homes who are currently creating sustainable homes within restricted inner London sites.
Amron worked direct with the designers, Thomas Sinden and M&M Architectural to develop a unqiue stair core clad entirely in metal mesh. Alpine metal mesh was chosen due to the panel widths and heights available enabling a full height balustrade system to be installed. Suitable ventilation is still achieved in the stair core due to the openness of the mesh.
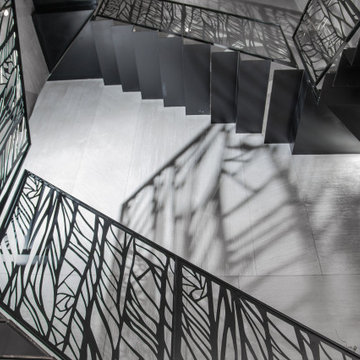
The custom-made console staircase is the main feature of the house, connecting all 4 floors. It is lightened by a Thermo/lighting skylight and artificial light by IGuzzini Wall Washer & Trick Radial placed in the middle of several iron wire art pieces.
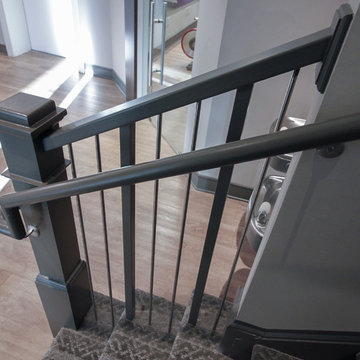
One of our commercial designs was recently selected for a beautiful clubhouse/fitness center renovation; this eco-friendly community near Crystal City and Pentagon City features square wooden newels and wooden stringers finished with grey/metal semi-gloss paint to match vertical metal rods and handrail. This particular staircase was designed and manufactured to builder’s specifications, allowing for a complete metal balustrade system and carpet-dressed treads that meet building code requirements for the city of Arlington.CSC 1976-2020 © Century Stair Company ® All rights reserved.
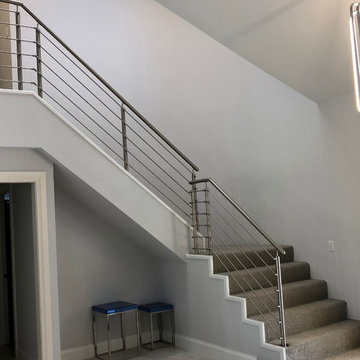
Idée de décoration pour un escalier urbain en L de taille moyenne avec des marches en moquette, des contremarches en moquette et un garde-corps en métal.

日がな絶景を愉しむ 撮影:河合止揚
Réalisation d'un escalier sans contremarche droit urbain de taille moyenne avec des marches en bois, un garde-corps en métal et éclairage.
Réalisation d'un escalier sans contremarche droit urbain de taille moyenne avec des marches en bois, un garde-corps en métal et éclairage.
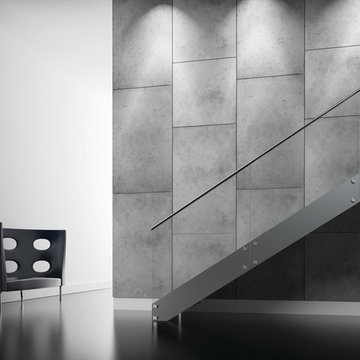
Dekorative Wandpaneele in Betonoptik
Beton leichter als Sie denken! Unsere Wandpaneele in Beton Optik: Loft Design System CONCRETE für moderne und coole Wandgestaltung.
Wandplatten aus Gips gefertigt sind gegenüber den richtigen Beton deutlich leichter und benötigen keine zusätzliche Befestigung.
Jedes Paneel hat ein einzigartiges Muster der Nachahmung der natürlichen Struktur des Betons.
Aktuell im Angebot haben wir Betonoptik Wandverkleidung in drei Farben:
-dove grey,
-stone grey
-ivory white
in 3 Größen 40x60cm, 60x60cm und 100x60cm.
Aufgrund ihrer Struktur und der natürlichen Farbe, erfordern die Paneele keine weitere Behandlung.
Idées déco d'escaliers industriels gris
7
