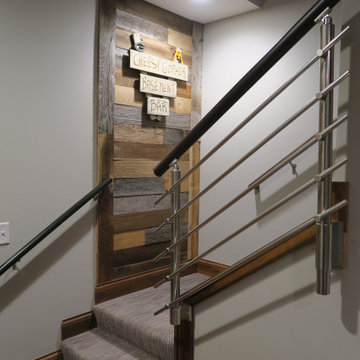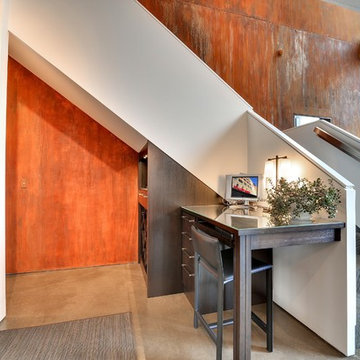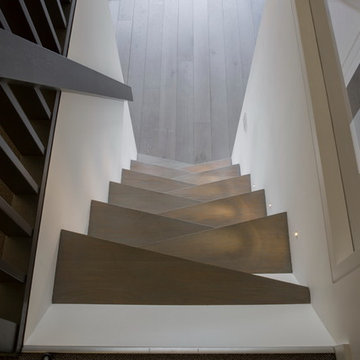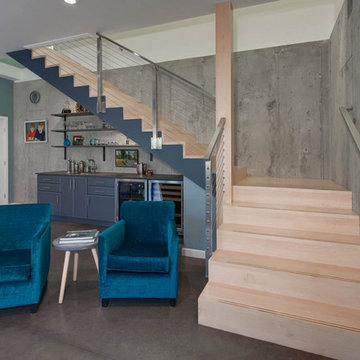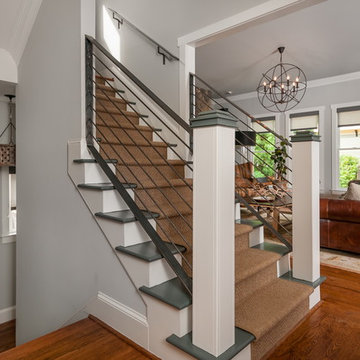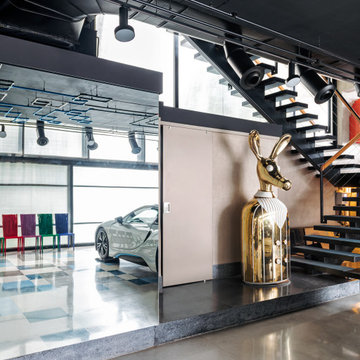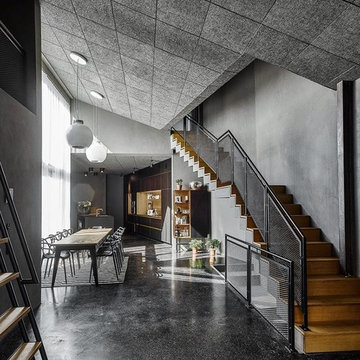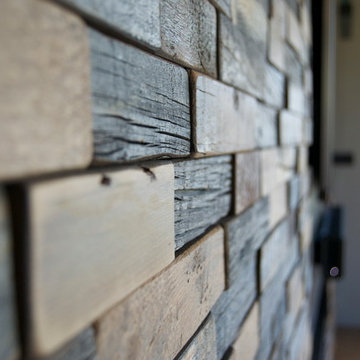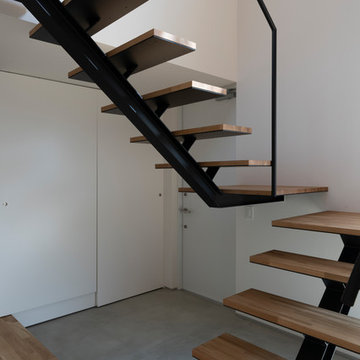Idées déco d'escaliers industriels gris
Trier par :
Budget
Trier par:Populaires du jour
61 - 80 sur 793 photos
1 sur 3
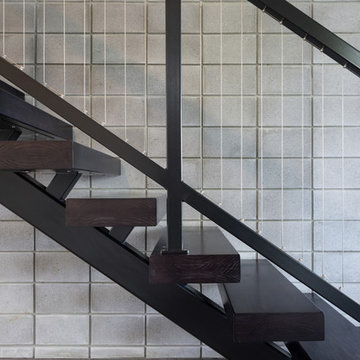
This striking dark floating stair makes an immediate impact in the entryway of this new Auckland home. The owners chose dark components and created a stunning contrast between the industrial style walls and warm timber flooring. The final effect makes a great statement.
Photography: Mark Scowen
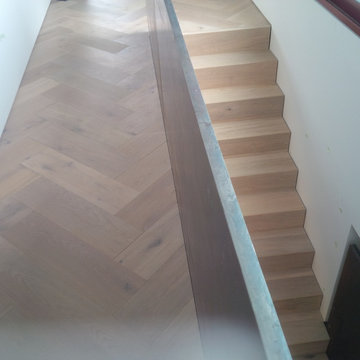
Jeanette
Aménagement d'un escalier droit industriel de taille moyenne avec des marches en bois et des contremarches en bois.
Aménagement d'un escalier droit industriel de taille moyenne avec des marches en bois et des contremarches en bois.
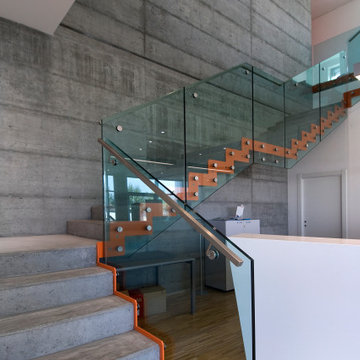
Cette image montre un escalier urbain en U et béton de taille moyenne avec des contremarches en béton et un garde-corps en verre.
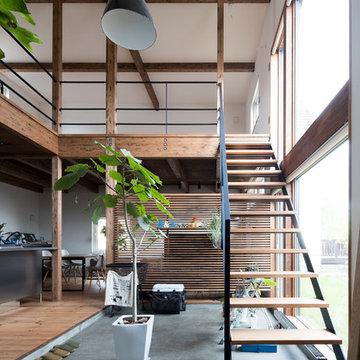
Dada
Inspiration pour un escalier sans contremarche droit urbain avec des marches en bois et un garde-corps en métal.
Inspiration pour un escalier sans contremarche droit urbain avec des marches en bois et un garde-corps en métal.
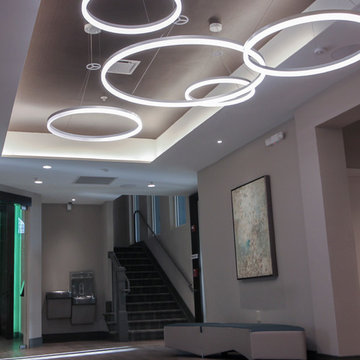
One of our commercial designs was recently selected for a beautiful clubhouse/fitness center renovation; this eco-friendly community near Crystal City and Pentagon City features square wooden newels and wooden stringers finished with grey/metal semi-gloss paint to match vertical metal rods and handrail. This particular staircase was designed and manufactured to builder’s specifications, allowing for a complete metal balustrade system and carpet-dressed treads that meet building code requirements for the city of Arlington.CSC 1976-2020 © Century Stair Company ® All rights reserved.
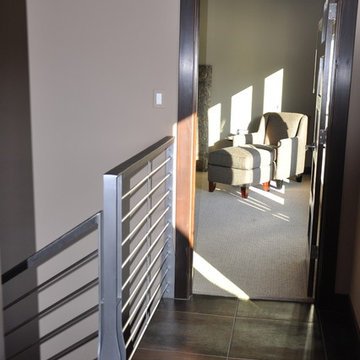
custom designed hand rail
Inspiration pour un escalier urbain en U de taille moyenne avec des marches en bois, des contremarches en bois et un garde-corps en métal.
Inspiration pour un escalier urbain en U de taille moyenne avec des marches en bois, des contremarches en bois et un garde-corps en métal.
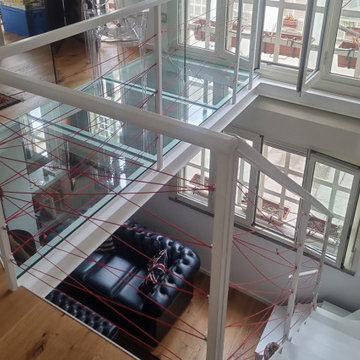
Cette image montre un escalier sans contremarche urbain avec des marches en bois peint et un garde-corps en matériaux mixtes.
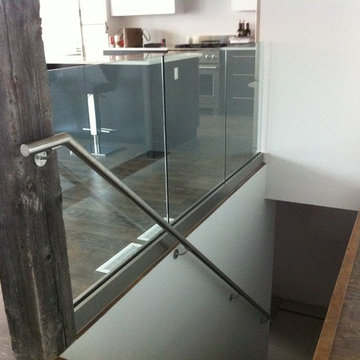
Inspiration pour un escalier droit urbain de taille moyenne avec un garde-corps en verre.
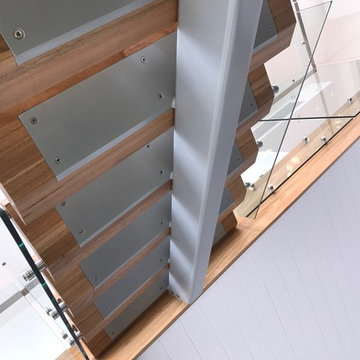
Product details
This staircase brings an element of femininity to an industrial space. She is strong and bold, yet warm and elegant. The choice of stringer colour means she affiliates with the solid strength of the concrete floor, yet warmly invites you from one floor to the next on her timber treads.
How we achieved this look:
- Steel centre spine staircase with the tread carriers from 10mm thick plate that were rebated into underside of timber treads.
- Top mounting plate was 10mm steel plate, concealed behind timber face of the void.
- Carefully selected 60mm thick blackbutt laminated treads that were cut with an angled detail to accommodate the stringer.
- Treads were sanded and Bona-antislip treatment was applied.
- Custom 12mm toughed clear safety glass balustrading was templated and drafted for a perfect fit.
- Balustrading was face mounted using 316 stainless steel standoffs.
- Continuous handrail fabricated from 50 x 10mm 316 stainless steel and secured using bolt through style brackets.
- All joins to be fully welded and polished.
- All stainless steel polished to a satin finish.
- Stringer Powder coated in Duratec Silver Pearl Satin
Quotation provided on a per project basis. As all of our staircases are custom made, prices will vary depending on details and finishes chosen.
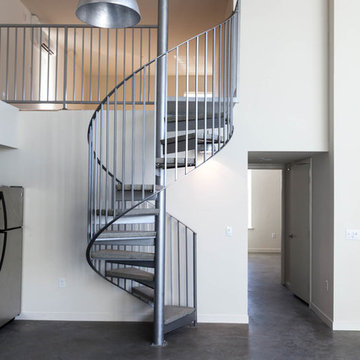
Kat Alves Photography
Idée de décoration pour un escalier hélicoïdal urbain en béton avec des contremarches en métal.
Idée de décoration pour un escalier hélicoïdal urbain en béton avec des contremarches en métal.
Idées déco d'escaliers industriels gris
4
