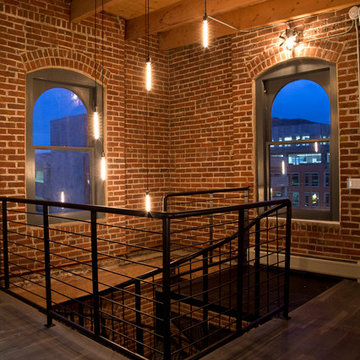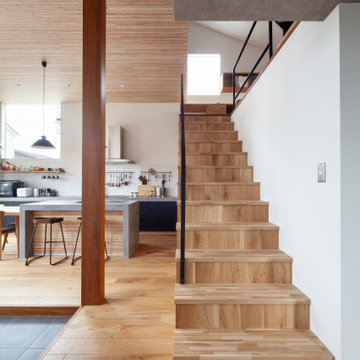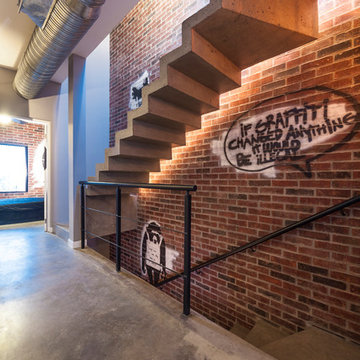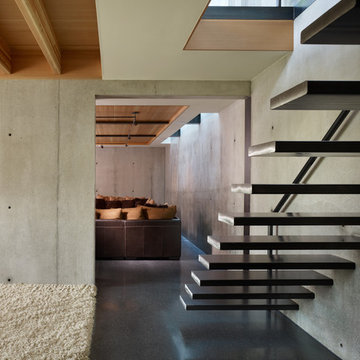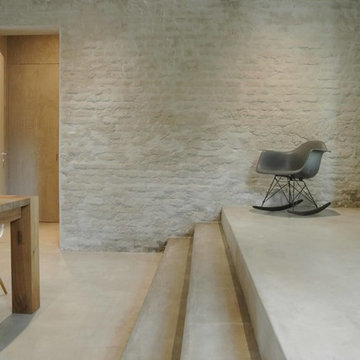Idées déco d'escaliers industriels marrons
Trier par :
Budget
Trier par:Populaires du jour
41 - 60 sur 1 664 photos
1 sur 3
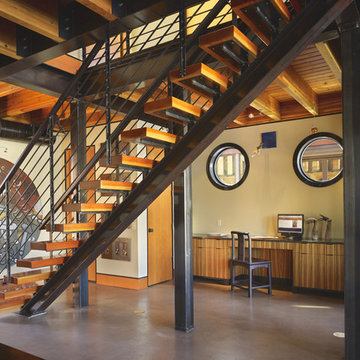
Stair to second floor. Photography by Ben Benschneider.
Cette photo montre un petit escalier sans contremarche droit industriel avec des marches en bois et un garde-corps en métal.
Cette photo montre un petit escalier sans contremarche droit industriel avec des marches en bois et un garde-corps en métal.
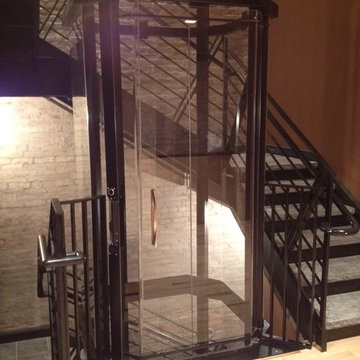
The Visilift™ Octagonal uses an integrated clear acrylic hoistway and completely self-contained design.
Idée de décoration pour un escalier urbain.
Idée de décoration pour un escalier urbain.
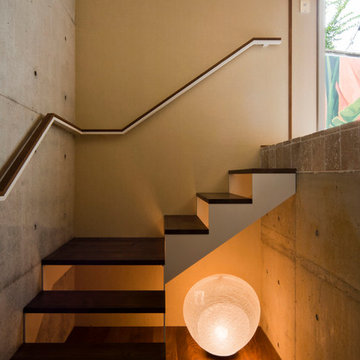
Idées déco pour un petit escalier industriel en L avec des marches en bois et des contremarches en bois.
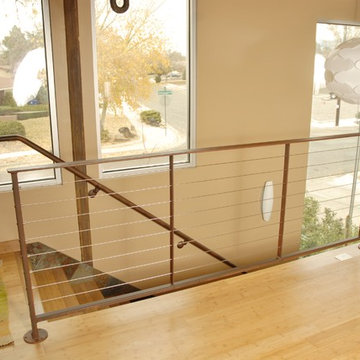
Residential cable railing system with custom steel handrail located in Albuquerque, New Mexico.
Residential cable railings are often desired in place of traditional pickets to achieve nearly unobstructed views. Designed with CAD and prefabricated to ensure a precise fit, our cable railing systems will bring your indoor and outdoor spaces together. For residential clients we fabricate cable railings that suit your individual preferences and needs. We pride ourselves in surpassing clients' expectations in terms of the aesthetics and durability in all of our railings.
Working with architects and designers in the initial stages or directly with homeowners, Pascetti Steel will make the entire process from drawings to installation seamless and hassle free. We plan safety and stability into everything we create. Choose from a variety of styles including cable railing, glass railing, hand forged and custom railing. We also offer pre-finished aluminum balcony railing for hotels, resorts and other commercial projects.
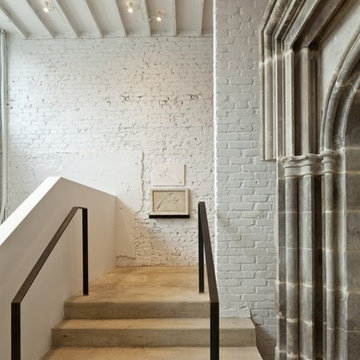
Interior entry with new minimalist concrete steps purposefully colored to match the existing distressed concrete floors. Steel handrails core drilled into concrete and filler colored to assume aged appearance.
Darryl Carter Design
Wnuk Spurlock Architecture
Glass Construction, Inc.
Rem Rogers - Senior Project Developer and Manager
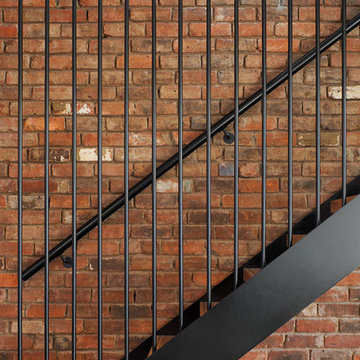
Emily Bartlett Photography
Idée de décoration pour un escalier sans contremarche droit urbain de taille moyenne avec des marches en bois et un garde-corps en métal.
Idée de décoration pour un escalier sans contremarche droit urbain de taille moyenne avec des marches en bois et un garde-corps en métal.
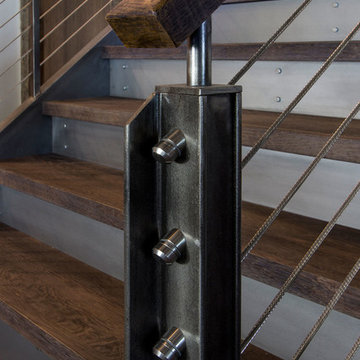
Cette photo montre un grand escalier industriel en L avec des marches en bois et des contremarches en métal.
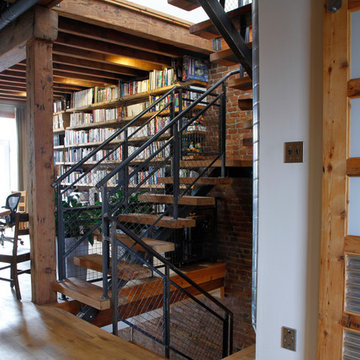
Photo: Esther Hershcovic © 2013 Houzz
Design: Studio MMA
Réalisation d'un escalier urbain.
Réalisation d'un escalier urbain.
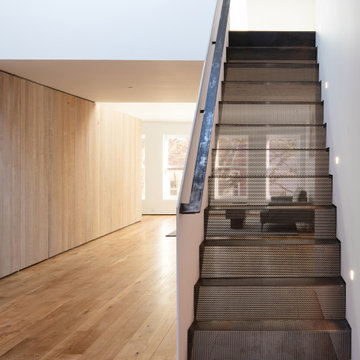
Virginia AIA Merit Award for Excellence in Interior Design | The renovated apartment is located on the third floor of the oldest building on the downtown pedestrian mall in Charlottesville. The existing structure built in 1843 was in sorry shape — framing, roof, insulation, windows, mechanical systems, electrical and plumbing were all completely renewed to serve for another century or more.
What used to be a dark commercial space with claustrophobic offices on the third floor and a completely separate attic was transformed into one spacious open floor apartment with a sleeping loft. Transparency through from front to back is a key intention, giving visual access to the street trees in front, the play of sunlight in the back and allowing multiple modes of direct and indirect natural lighting. A single cabinet “box” with hidden hardware and secret doors runs the length of the building, containing kitchen, bathroom, services and storage. All kitchen appliances are hidden when not in use. Doors to the left and right of the work surface open fully for access to wall oven and refrigerator. Functional and durable stainless-steel accessories for the kitchen and bath are custom designs and fabricated locally.
The sleeping loft stair is both foreground and background, heavy and light: the white guardrail is a single 3/8” steel plate, the treads and risers are folded perforated steel.
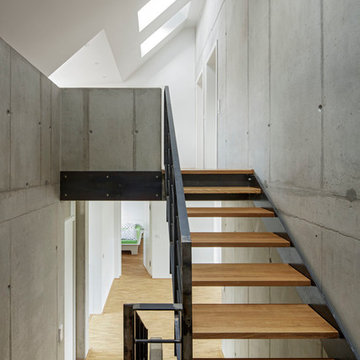
Architekturbüro Jan Jander, Karlsruhe
Exemple d'un escalier sans contremarche industriel en U de taille moyenne avec des marches en bois.
Exemple d'un escalier sans contremarche industriel en U de taille moyenne avec des marches en bois.
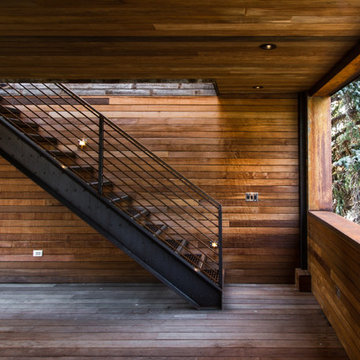
Photos by Steven Begleiter
Idée de décoration pour un escalier sans contremarche urbain avec des marches en métal.
Idée de décoration pour un escalier sans contremarche urbain avec des marches en métal.
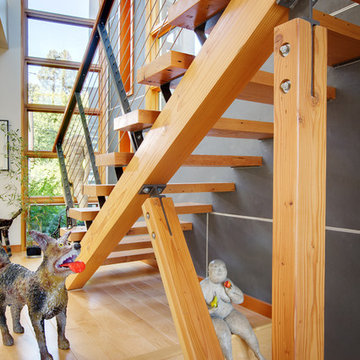
Architects: Sage Architecture
http://www.sagearchitecture.com
Architectural & Interior Design Photography by:
Dave Adams
http://www.daveadamsphotography.com
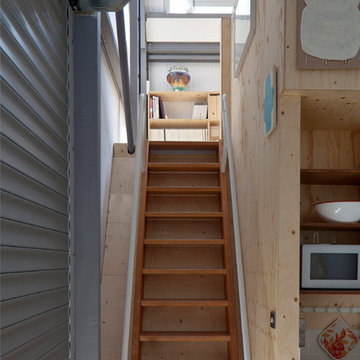
http://www.joelknightphotography.co.uk/
Exemple d'un escalier sans contremarche droit industriel avec des marches en bois.
Exemple d'un escalier sans contremarche droit industriel avec des marches en bois.
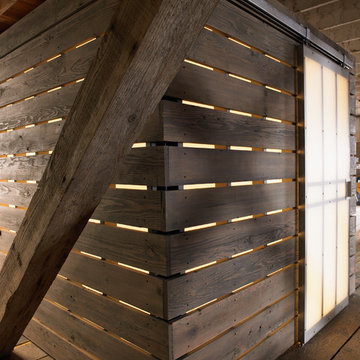
chadbourne + doss architects have designed a washroom in the historic Alderbrook Station Netshed. The exterior gapped boards are inspired by cracks of light in the netshed's historic board and batten siding that shrink and grow depending on the season.
Exterior corner photo by Tom Barwick
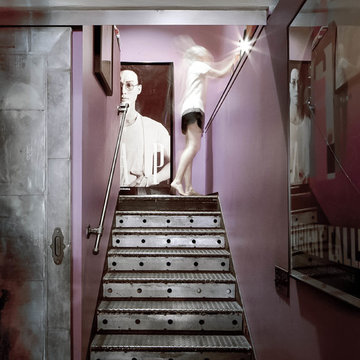
Theo Morrison Photography
Inspiration pour un escalier urbain avec des contremarches en métal et des marches en métal.
Inspiration pour un escalier urbain avec des contremarches en métal et des marches en métal.
Idées déco d'escaliers industriels marrons
3
