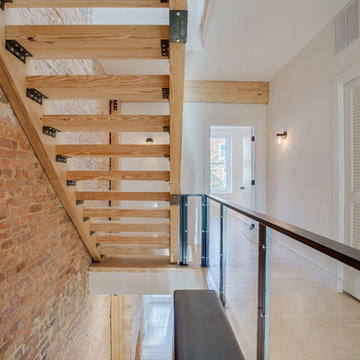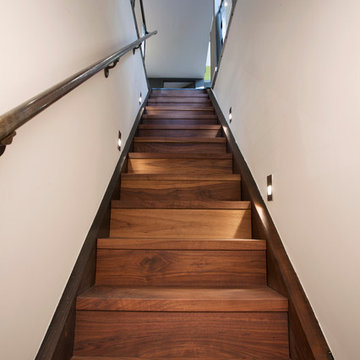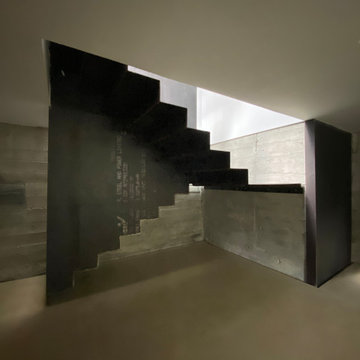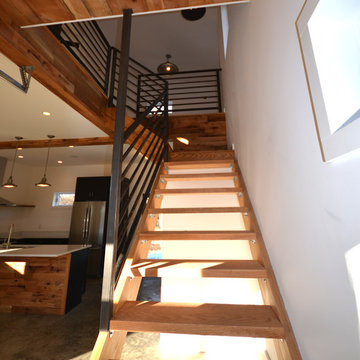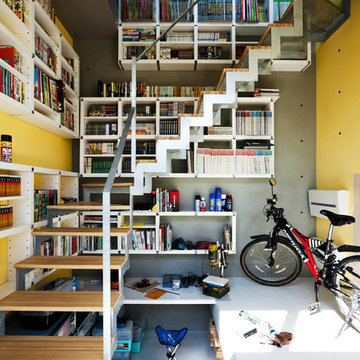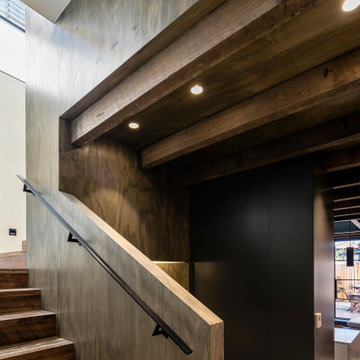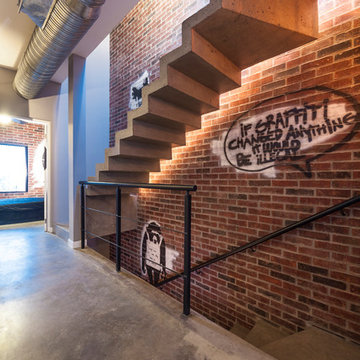Idées déco d'escaliers industriels marrons
Trier par :
Budget
Trier par:Populaires du jour
81 - 100 sur 1 664 photos
1 sur 3
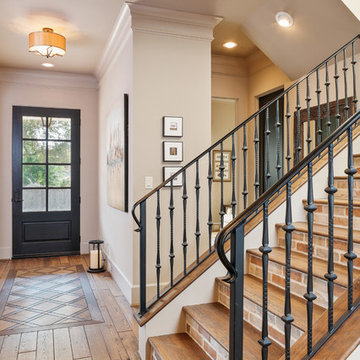
Benjamin Hill Photography
Exemple d'un très grand escalier industriel en U avec éclairage, des marches en bois, des contremarches carrelées et un garde-corps en métal.
Exemple d'un très grand escalier industriel en U avec éclairage, des marches en bois, des contremarches carrelées et un garde-corps en métal.
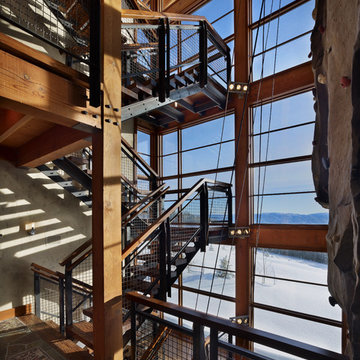
Photography Courtesy of Benjamin Benschneider
www.benschneiderphoto.com/
Aménagement d'un grand escalier sans contremarche industriel en U avec des marches en bois, un garde-corps en matériaux mixtes et palier.
Aménagement d'un grand escalier sans contremarche industriel en U avec des marches en bois, un garde-corps en matériaux mixtes et palier.
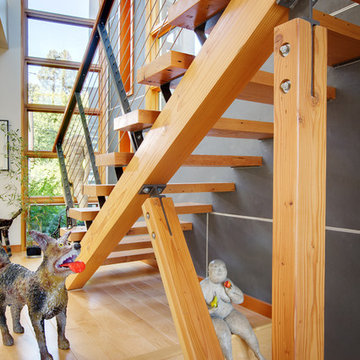
Architects: Sage Architecture
http://www.sagearchitecture.com
Architectural & Interior Design Photography by:
Dave Adams
http://www.daveadamsphotography.com
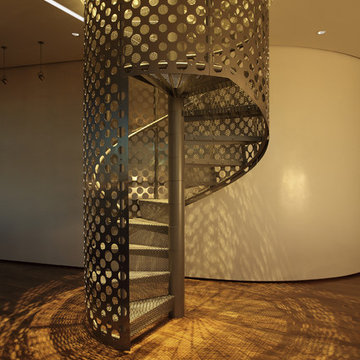
This sixth floor penthouse overlooks the city lakes, the Uptown retail district and the city skyline beyond. Designed for a young professional, the space is shaped by distinguishing the private and public realms through sculptural spatial gestures. Upon entry, a curved wall of white marble dust plaster pulls one into the space and delineates the boundary of the private master suite. The master bedroom space is screened from the entry by a translucent glass wall layered with a perforated veil creating optical dynamics and movement. This functions to privatize the master suite, while still allowing light to filter through the space to the entry. Suspended cabinet elements of Australian Walnut float opposite the curved white wall and Walnut floors lead one into the living room and kitchen spaces.
A custom perforated stainless steel shroud surrounds a spiral stair that leads to a roof deck and garden space above, creating a daylit lantern within the center of the space. The concept for the stair began with the metaphor of water as a connection to the chain of city lakes. An image of water was abstracted into a series of pixels that were translated into a series of varying perforations, creating a dynamic pattern cut out of curved stainless steel panels. The result creates a sensory exciting path of movement and light, allowing the user to move up and down through dramatic shadow patterns that change with the position of the sun, transforming the light within the space.
The kitchen is composed of Cherry and translucent glass cabinets with stainless steel shelves and countertops creating a progressive, modern backdrop to the interior edge of the living space. The powder room draws light through translucent glass, nestled behind the kitchen. Lines of light within, and suspended from the ceiling extend through the space toward the glass perimeter, defining a graphic counterpoint to the natural light from the perimeter full height glass.
Within the master suite a freestanding Burlington stone bathroom mass creates solidity and privacy while separating the bedroom area from the bath and dressing spaces. The curved wall creates a walk-in dressing space as a fine boutique within the suite. The suspended screen acts as art within the master bedroom while filtering the light from the full height windows which open to the city beyond.
The guest suite and office is located behind the pale blue wall of the kitchen through a sliding translucent glass panel. Natural light reaches the interior spaces of the dressing room and bath over partial height walls and clerestory glass.
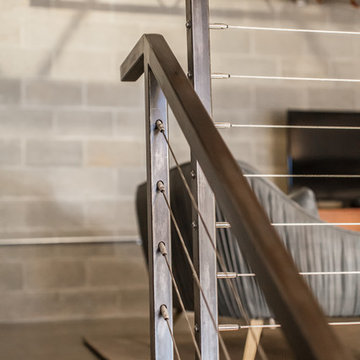
Photo By Gannon
Exemple d'un escalier industriel avec des marches en métal, des contremarches en métal et un garde-corps en câble.
Exemple d'un escalier industriel avec des marches en métal, des contremarches en métal et un garde-corps en câble.
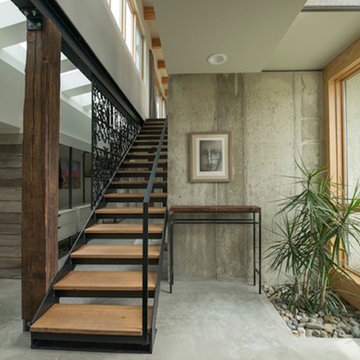
Idée de décoration pour un escalier sans contremarche droit urbain de taille moyenne avec des marches en bois.
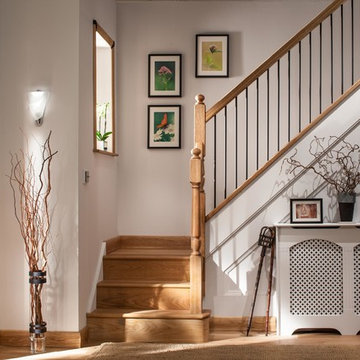
If you want your home to be packed full of character and quirky features without the massive effort and budget, then look no further. Here at Blueprint Joinery, we stock contemporary iron stair balustrade – square and round spindles, for a modern take on a rustic and traditional feature.
All ranges of iron balustrade come with everything you need to give your staircase a fresh new appearance. We stock the iron spindles, solid oak base and hand rails as well as newel posts and wood adhesive.
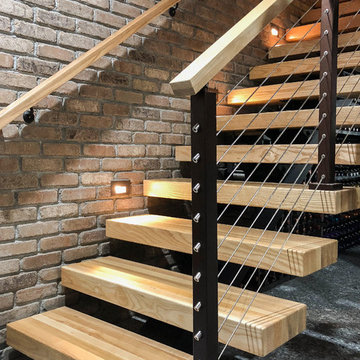
New staircase with open risers, wood treads, metal touches, and cable railing completed with accent lighting along faux brick wall.
Idées déco pour un escalier sans contremarche droit industriel de taille moyenne avec des marches en bois et un garde-corps en câble.
Idées déco pour un escalier sans contremarche droit industriel de taille moyenne avec des marches en bois et un garde-corps en câble.
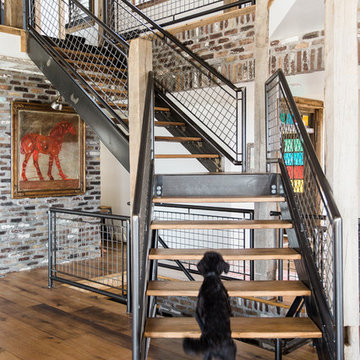
Aménagement d'un escalier sans contremarche industriel en L avec des marches en bois et un garde-corps en métal.
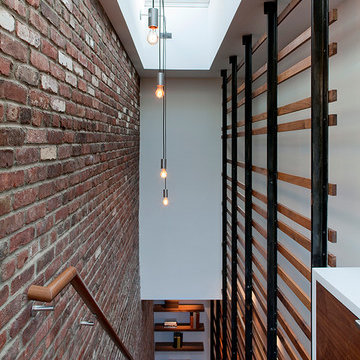
Anastasia Amelchakova w/ A+I design, photography by Magda Biernat
Réalisation d'un grand escalier sans contremarche droit urbain avec des marches en bois.
Réalisation d'un grand escalier sans contremarche droit urbain avec des marches en bois.
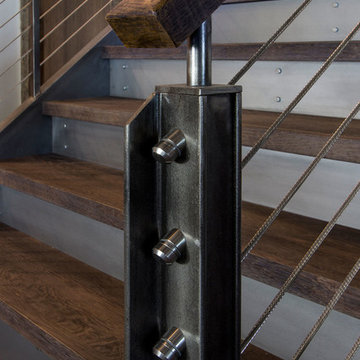
Cette photo montre un grand escalier industriel en L avec des marches en bois et des contremarches en métal.
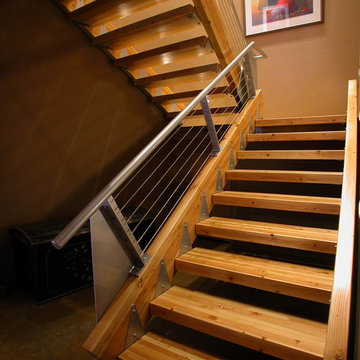
interior stair.
photo: Jim Gempeler, GMK architecture inc.
Cette photo montre un escalier sans contremarche industriel avec un garde-corps en câble et palier.
Cette photo montre un escalier sans contremarche industriel avec un garde-corps en câble et palier.
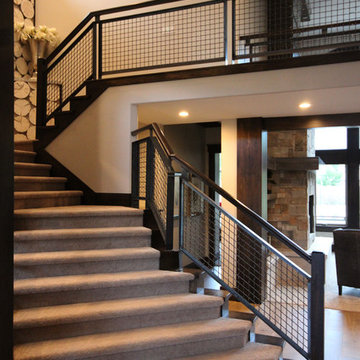
Wood and Steel Grid Railing System for Raykon Construction - 2014 Utah County Parade of Homes
Exemple d'un grand escalier industriel en U avec des marches en moquette et des contremarches en moquette.
Exemple d'un grand escalier industriel en U avec des marches en moquette et des contremarches en moquette.
Idées déco d'escaliers industriels marrons
5
