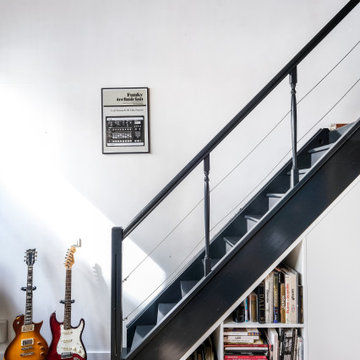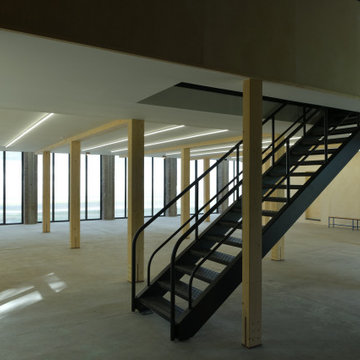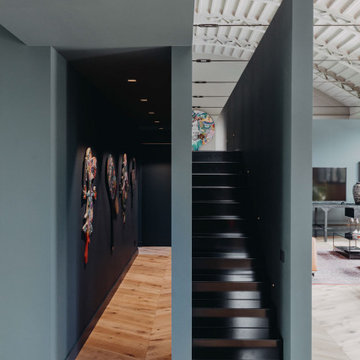Idées déco d'escaliers industriels
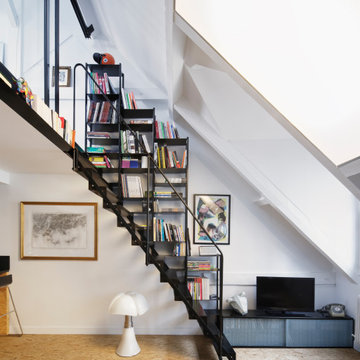
Idées déco pour un petit escalier sans contremarche droit industriel avec des marches en métal et un garde-corps en métal.
Trouvez le bon professionnel près de chez vous
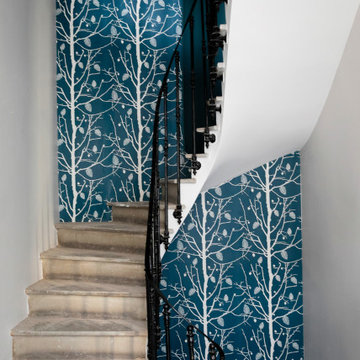
Rénovation d'une maison de maître et d'une cave viticole
Exemple d'un escalier industriel avec un garde-corps en métal et du papier peint.
Exemple d'un escalier industriel avec un garde-corps en métal et du papier peint.
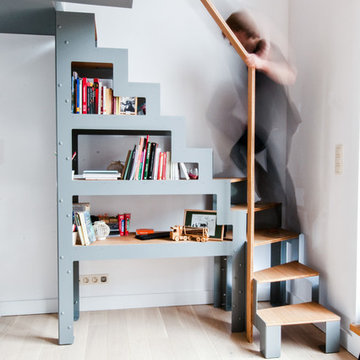
JOA
Cette photo montre un escalier sans contremarche industriel en L avec des marches en bois.
Cette photo montre un escalier sans contremarche industriel en L avec des marches en bois.
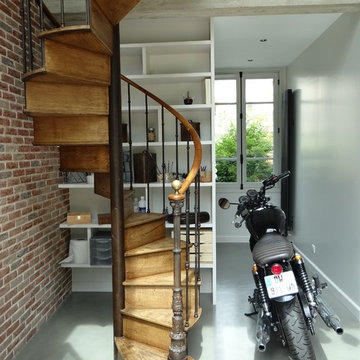
Idées déco pour un escalier hélicoïdal industriel avec des marches en bois, des contremarches en bois et un garde-corps en matériaux mixtes.
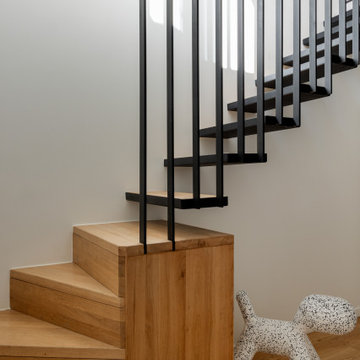
Ancien local industriel ayant été aménagé en habitation, les travaux ont favorisé l'ouverture de la maison côté jardin, avec une surélévation au niveau du garage qui abrite un bureau, un dressing, une salle d'eau et sous les toits, une chambre qui s'ouvre sur une terrasse protégé des regards...
Le Nid vient s'insérer en parfaite continuité avec la construction existante. Le challenge de ce projet fût principalement dû aux proportions des volumes possibles à édifier, une bande assez fine... Et pourtant, le souci constant d'apporter de la lumière au cœur de la maison.
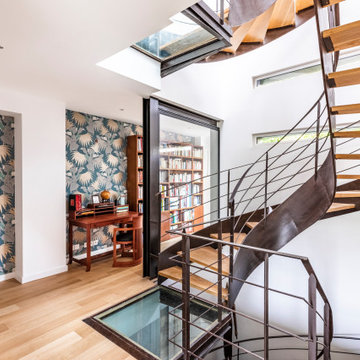
L'espace du couloir a été optimisé en y plaçant un bureau et une grande bibliothèque. Une porte fenêtre dans le fond du couloir apporte une belle lumière naturelle et en fait une pièce agréable. Le papier peint d'esprit asiatique s'accorde avec les meubles et agrandit l'espace en prolongeant le mur.
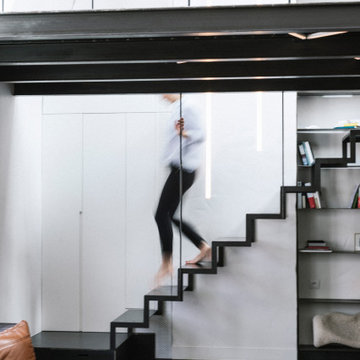
Aménagement d'un escalier sans contremarche droit industriel avec des marches en métal.

oscarono
Exemple d'un escalier industriel en U et bois de taille moyenne avec des marches en métal, des contremarches en métal et un garde-corps en métal.
Exemple d'un escalier industriel en U et bois de taille moyenne avec des marches en métal, des contremarches en métal et un garde-corps en métal.
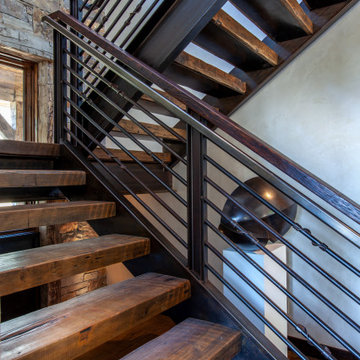
Réalisation d'un grand escalier sans contremarche urbain en U avec des marches en bois et un garde-corps en métal.
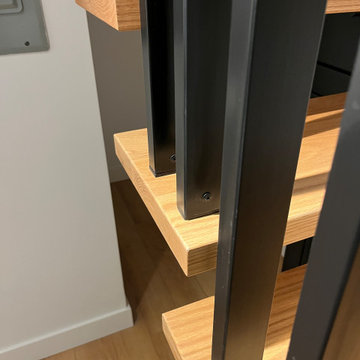
Complex stair mod project, based on pre-existing Mister Step steel support structure. It was modified to suit for new oak threads, featuring invisible wall brackets and stainless steel 1x2” partition in black. Bathroom: tub - shower conversion, featuring Ditra heated floors, frameless shower drain, floating vanity cabinet, motion activated LED accent lights, Riobel shower fixtures, 12x24” porcelain tiles.
Integrated vanity sink, fog free, LED mirror,
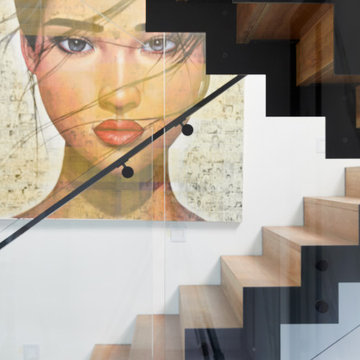
Balaclava Road is constructed with rich Spotted Gum timbers, playing off against black mild steel zig-zag stringers and handrail. This combination, together with floor to ceiling glass balustrade which runs down 4 flights, is a testament to the design and construction of this beautiful project.
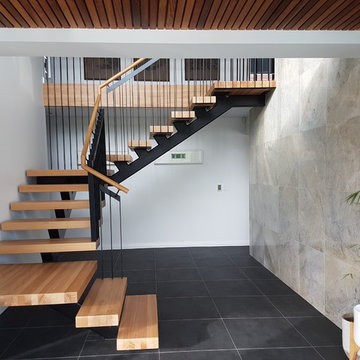
USA Ash floating staircase, with timber handrail
Exemple d'un grand escalier industriel en L avec des marches en bois et un garde-corps en bois.
Exemple d'un grand escalier industriel en L avec des marches en bois et un garde-corps en bois.
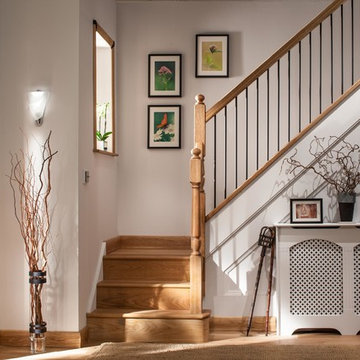
If you want your home to be packed full of character and quirky features without the massive effort and budget, then look no further. Here at Blueprint Joinery, we stock contemporary iron stair balustrade – square and round spindles, for a modern take on a rustic and traditional feature.
All ranges of iron balustrade come with everything you need to give your staircase a fresh new appearance. We stock the iron spindles, solid oak base and hand rails as well as newel posts and wood adhesive.
Idées déco d'escaliers industriels
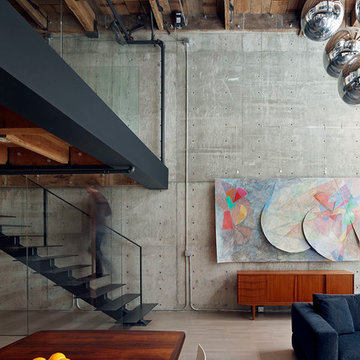
Bruce Damonte
Réalisation d'un petit escalier sans contremarche droit urbain avec des marches en métal et un garde-corps en métal.
Réalisation d'un petit escalier sans contremarche droit urbain avec des marches en métal et un garde-corps en métal.
1
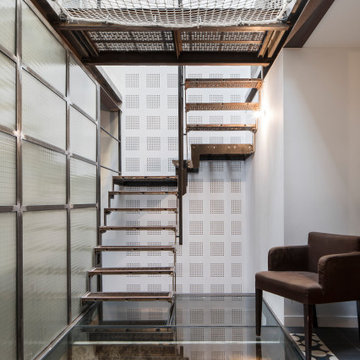
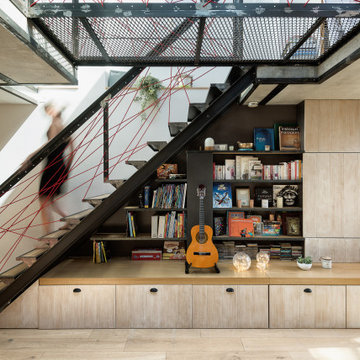
![GUi [Viscum album]](https://st.hzcdn.com/fimgs/58b1bde600ff29b6_8153-w360-h360-b0-p0--.jpg)
