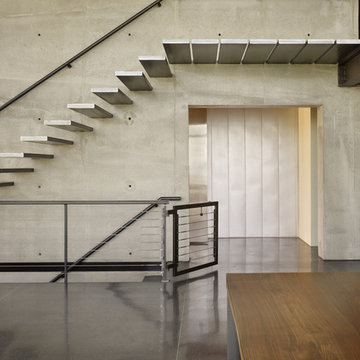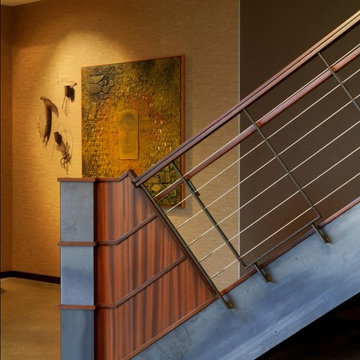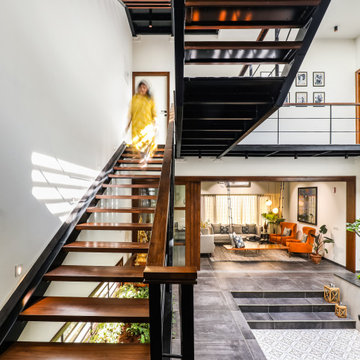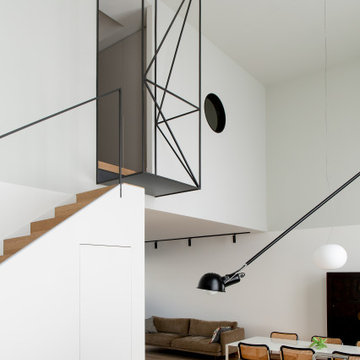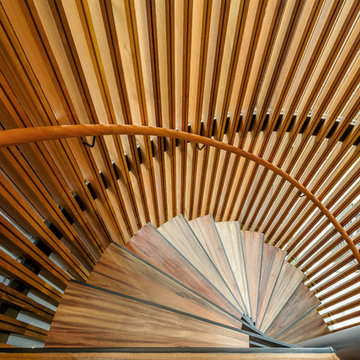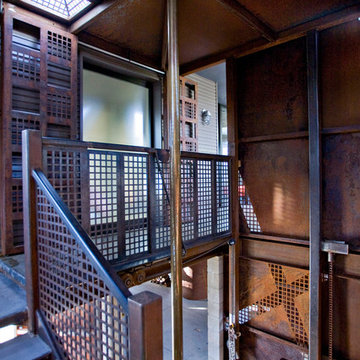Idées déco d'escaliers industriels
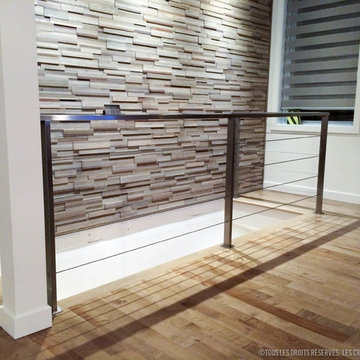
This ramp in stainless steel fits very well with this new decoration in addition this ramp requires no maintenance
cette rampe en acier inoxydable se fond très bien à ce nouveau décor en plus cette rampe ne demande aucun entretien.
photo by : Créations Fabrinox
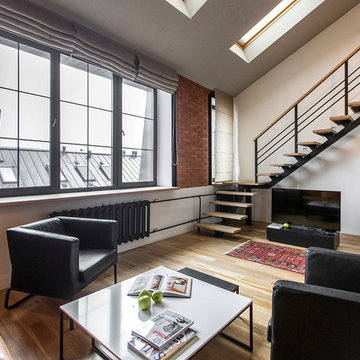
Cette photo montre un escalier sans contremarche industriel en L avec des marches en bois et éclairage.
Trouvez le bon professionnel près de chez vous
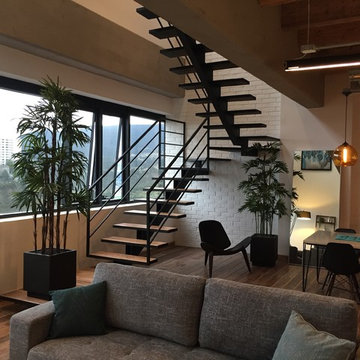
Cette photo montre un petit escalier flottant industriel avec des marches en bois, des contremarches en métal, un garde-corps en métal et éclairage.
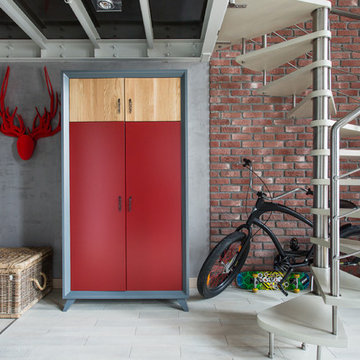
Ольга Шангина фотограф
Яна Ухова дизайнер
Inspiration pour un escalier sans contremarche hélicoïdal urbain.
Inspiration pour un escalier sans contremarche hélicoïdal urbain.
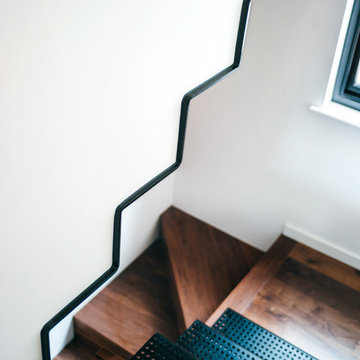
3 stairs in one corner. Folded steel plate, perforated metal plates, walnut
Photography Paul Fuller
Réalisation d'un petit escalier flottant urbain avec des marches en bois et des contremarches en bois.
Réalisation d'un petit escalier flottant urbain avec des marches en bois et des contremarches en bois.
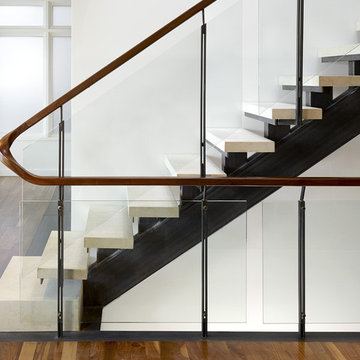
Réalisation d'un escalier sans contremarche droit urbain avec un garde-corps en verre et des marches en pierre calcaire.
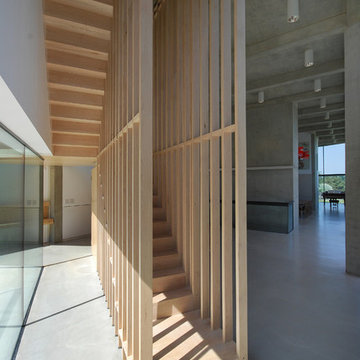
Engineered slatted maple wood staircase by Joe Mellows Furniture to screen interior spaces from front driveway.
Photography: Lyndon Douglas
Idées déco pour un escalier industriel en U avec des marches en bois et des contremarches en bois.
Idées déco pour un escalier industriel en U avec des marches en bois et des contremarches en bois.
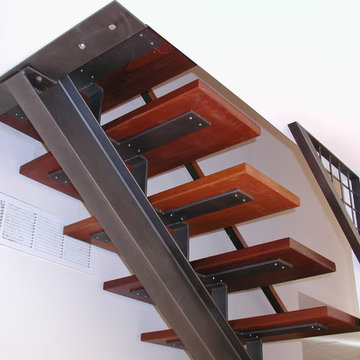
steel railing with mahogany treads, and mahogany handrail.
I beam as center support for treads.
Powder coated metallic gray.
Inspiration pour un escalier sans contremarche droit urbain de taille moyenne avec des marches en bois.
Inspiration pour un escalier sans contremarche droit urbain de taille moyenne avec des marches en bois.
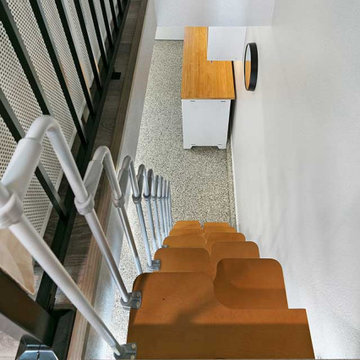
New stairs offer easy access to the first floor from the attic.
Exemple d'un escalier industriel de taille moyenne.
Exemple d'un escalier industriel de taille moyenne.
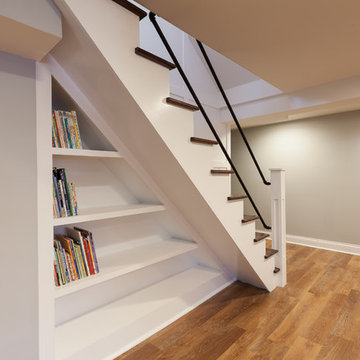
Elizabeth Steiner Photography
Idée de décoration pour un grand escalier urbain.
Idée de décoration pour un grand escalier urbain.
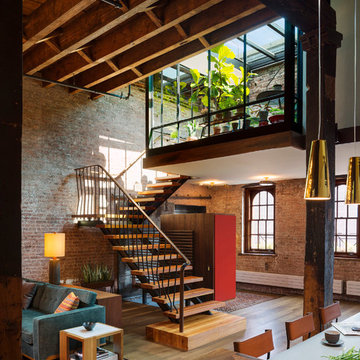
Photography: Albert Vecerka-Esto
Aménagement d'un escalier industriel avec éclairage.
Aménagement d'un escalier industriel avec éclairage.
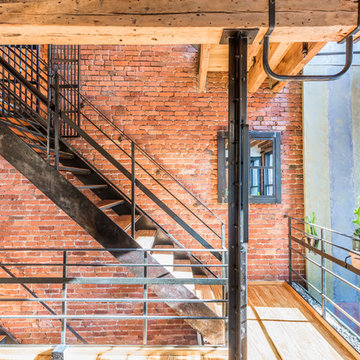
Richard Silver Photo
Inspiration pour un très grand escalier sans contremarche urbain avec des marches en bois.
Inspiration pour un très grand escalier sans contremarche urbain avec des marches en bois.
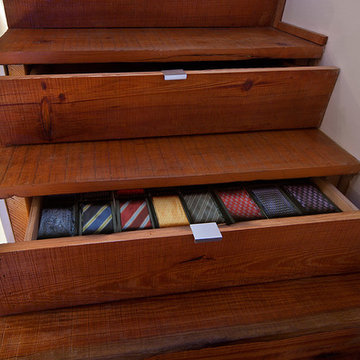
Nicolas Arellano
Idées déco pour un escalier droit industriel de taille moyenne avec des marches en bois et des contremarches en bois.
Idées déco pour un escalier droit industriel de taille moyenne avec des marches en bois et des contremarches en bois.
Idées déco d'escaliers industriels
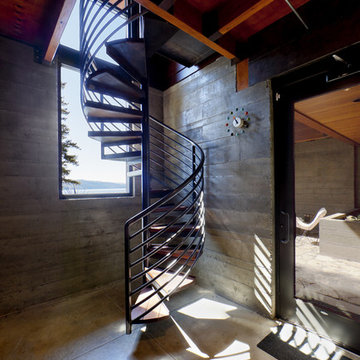
Photo: Shaun Cammack
The goal of the project was to create a modern log cabin on Coeur D’Alene Lake in North Idaho. Uptic Studios considered the combined occupancy of two families, providing separate spaces for privacy and common rooms that bring everyone together comfortably under one roof. The resulting 3,000-square-foot space nestles into the site overlooking the lake. A delicate balance of natural materials and custom amenities fill the interior spaces with stunning views of the lake from almost every angle.
The whole project was featured in Jan/Feb issue of Design Bureau Magazine.
See the story here:
http://www.wearedesignbureau.com/projects/cliff-family-robinson/
2
