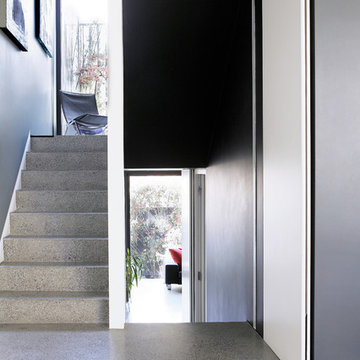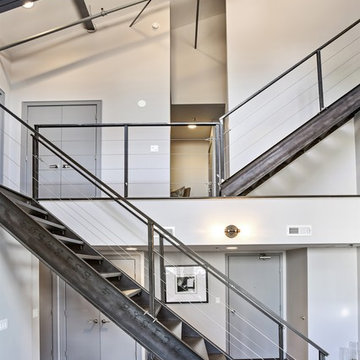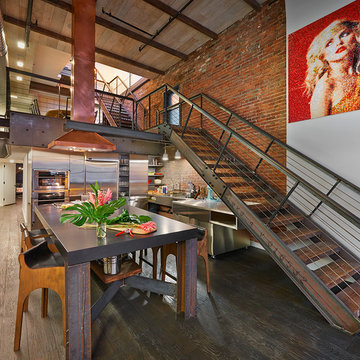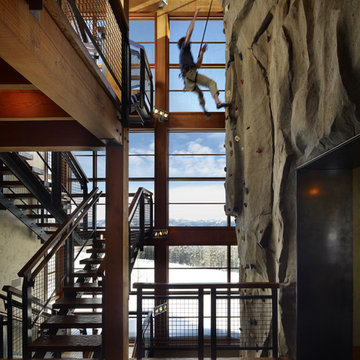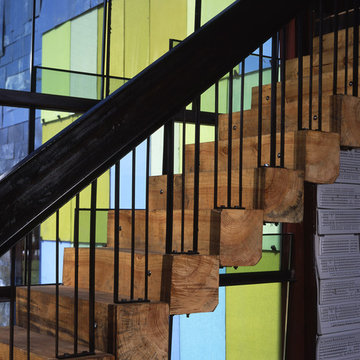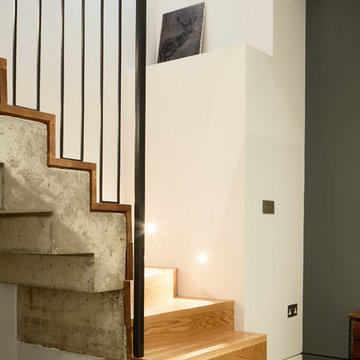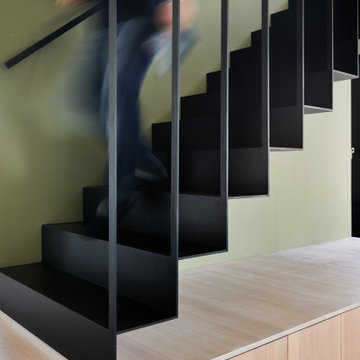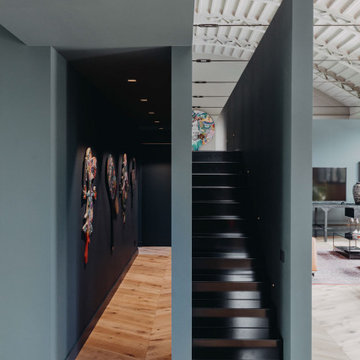Idées déco d'escaliers industriels
Trier par :
Budget
Trier par:Populaires du jour
21 - 40 sur 7 412 photos
1 sur 3

Gut renovation of 1880's townhouse. New vertical circulation and dramatic rooftop skylight bring light deep in to the middle of the house. A new stair to roof and roof deck complete the light-filled vertical volume. Programmatically, the house was flipped: private spaces and bedrooms are on lower floors, and the open plan Living Room, Dining Room, and Kitchen is located on the 3rd floor to take advantage of the high ceiling and beautiful views. A new oversized front window on 3rd floor provides stunning views across New York Harbor to Lower Manhattan.
The renovation also included many sustainable and resilient features, such as the mechanical systems were moved to the roof, radiant floor heating, triple glazed windows, reclaimed timber framing, and lots of daylighting.
All photos: Lesley Unruh http://www.unruhphoto.com/
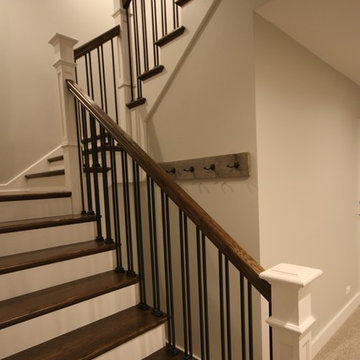
Cette image montre un grand escalier peint urbain en U avec des marches en bois et un garde-corps en métal.
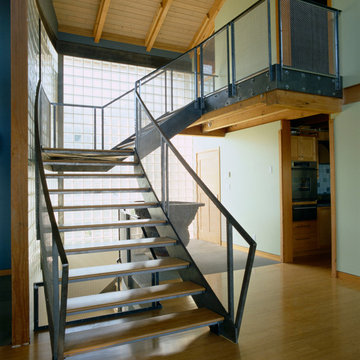
Sam Van Fleet
Cette photo montre un escalier sans contremarche industriel en L de taille moyenne avec des marches en bois et un garde-corps en métal.
Cette photo montre un escalier sans contremarche industriel en L de taille moyenne avec des marches en bois et un garde-corps en métal.
Trouvez le bon professionnel près de chez vous
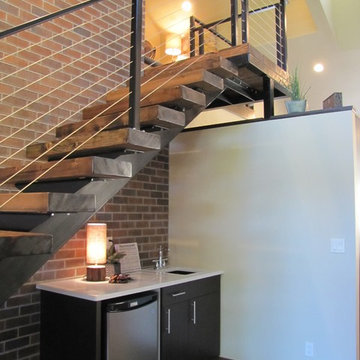
Shannon Osborn, Cadmar Creative
Idées déco pour un escalier industriel.
Idées déco pour un escalier industriel.
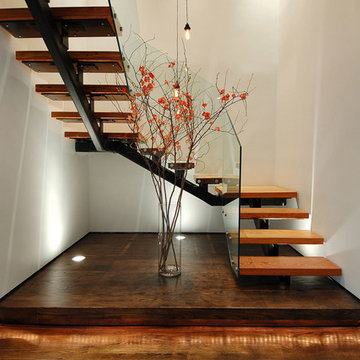
Réalisation d'un grand escalier sans contremarche urbain en U avec des marches en bois et un garde-corps en verre.
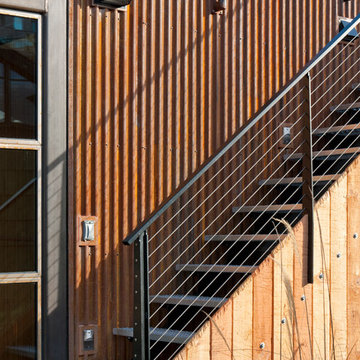
Clean and simple define this 1200 square foot Portage Bay floating home. After living on the water for 10 years, the owner was familiar with the area’s history and concerned with environmental issues. With that in mind, she worked with Architect Ryan Mankoski of Ninebark Studios and Dyna to create a functional dwelling that honored its surroundings. The original 19th century log float was maintained as the foundation for the new home and some of the historic logs were salvaged and custom milled to create the distinctive interior wood paneling. The atrium space celebrates light and water with open and connected kitchen, living and dining areas. The bedroom, office and bathroom have a more intimate feel, like a waterside retreat. The rooftop and water-level decks extend and maximize the main living space. The materials for the home’s exterior include a mixture of structural steel and glass, and salvaged cedar blended with Cor ten steel panels. Locally milled reclaimed untreated cedar creates an environmentally sound rain and privacy screen.
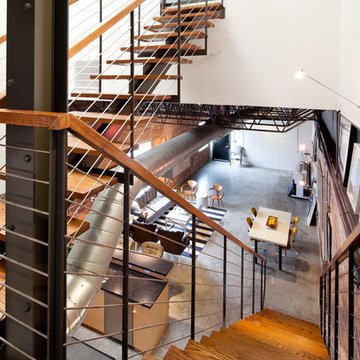
Photos by Julie Soefer
Exemple d'un escalier sans contremarche industriel avec un garde-corps en câble et palier.
Exemple d'un escalier sans contremarche industriel avec un garde-corps en câble et palier.
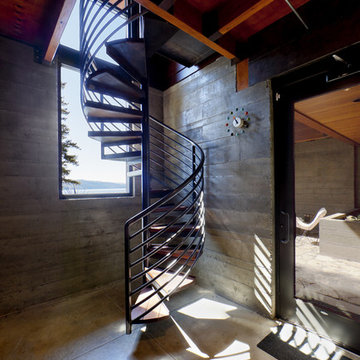
Photo: Shaun Cammack
The goal of the project was to create a modern log cabin on Coeur D’Alene Lake in North Idaho. Uptic Studios considered the combined occupancy of two families, providing separate spaces for privacy and common rooms that bring everyone together comfortably under one roof. The resulting 3,000-square-foot space nestles into the site overlooking the lake. A delicate balance of natural materials and custom amenities fill the interior spaces with stunning views of the lake from almost every angle.
The whole project was featured in Jan/Feb issue of Design Bureau Magazine.
See the story here:
http://www.wearedesignbureau.com/projects/cliff-family-robinson/

Wood and metal are a match made in heaven. Industrial rustic at it's finest!
Idée de décoration pour un grand escalier flottant urbain avec des marches en bois, des contremarches en métal, un garde-corps en métal et du lambris de bois.
Idée de décoration pour un grand escalier flottant urbain avec des marches en bois, des contremarches en métal, un garde-corps en métal et du lambris de bois.
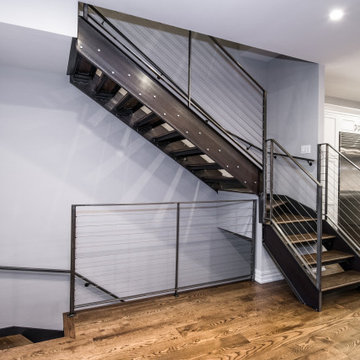
Réalisation d'un escalier sans contremarche urbain en U de taille moyenne avec des marches en bois et un garde-corps en câble.
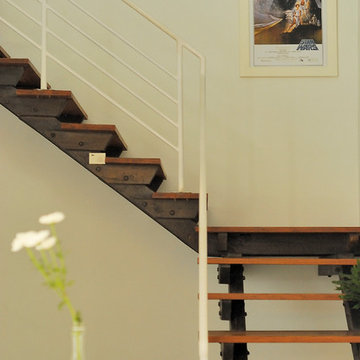
Inspiration pour un escalier sans contremarche urbain avec des marches en bois.
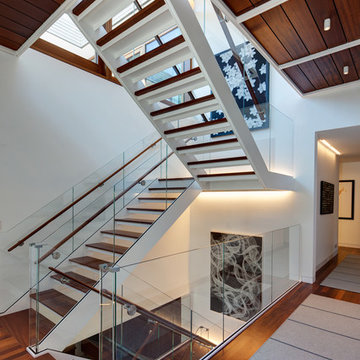
Architecture by Vinci | Hamp Architects, Inc.
Interiors by Stephanie Wohlner Design.
Lighting by Lux Populi.
Construction by Goldberg General Contracting, Inc.
Photos by Eric Hausman.
Idées déco d'escaliers industriels
2
