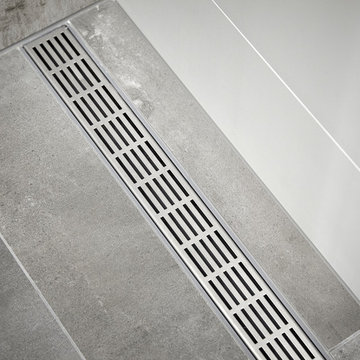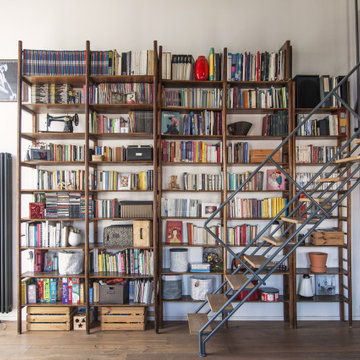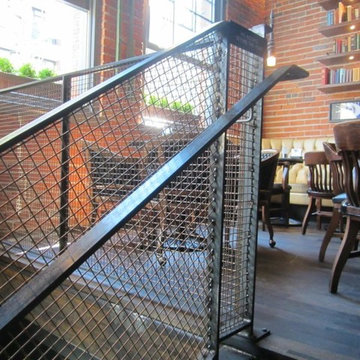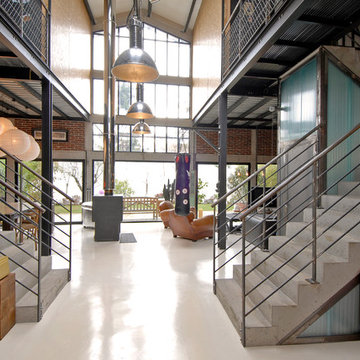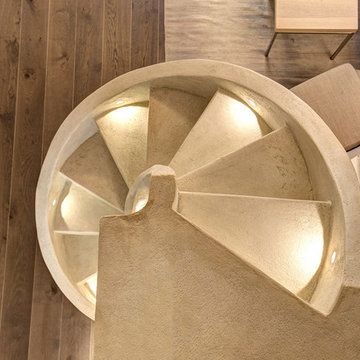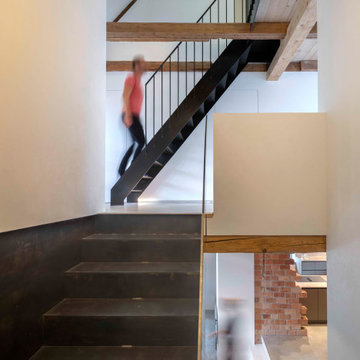Idées déco d'escaliers industriels
Trier par :
Budget
Trier par:Populaires du jour
121 - 140 sur 7 412 photos
1 sur 3
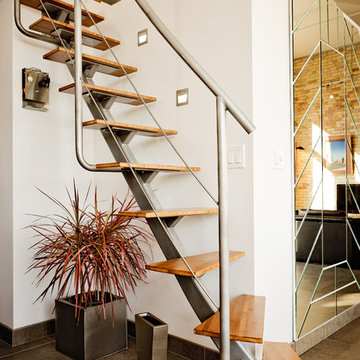
Brian Confer
Inspiration pour un escalier sans contremarche droit urbain avec des marches en bois.
Inspiration pour un escalier sans contremarche droit urbain avec des marches en bois.
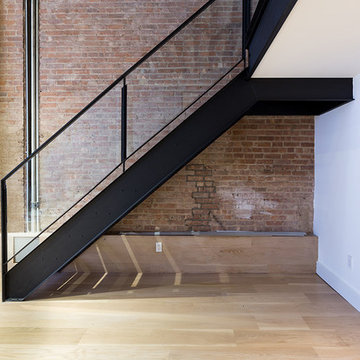
This modern New York City loft features a blackened steel staircase with glass panels, and preserved exposed brick. White oak hardwood floors with a matte finish complete the space.
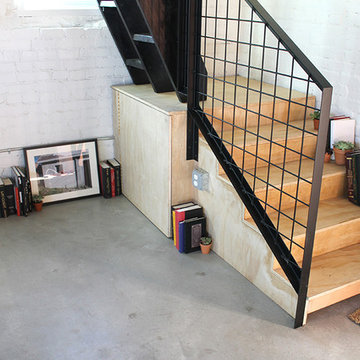
www.davidlauerphotography.com
Inspiration pour un escalier urbain en L avec des marches en bois et des contremarches en bois.
Inspiration pour un escalier urbain en L avec des marches en bois et des contremarches en bois.
Trouvez le bon professionnel près de chez vous
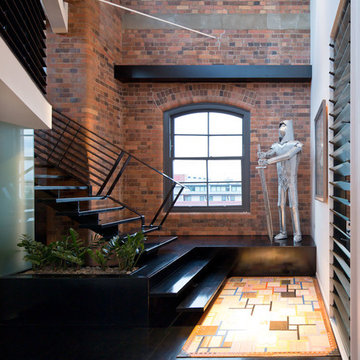
Angus Martin
Exemple d'un grand escalier sans contremarche droit industriel avec des marches en bois, un garde-corps en métal et éclairage.
Exemple d'un grand escalier sans contremarche droit industriel avec des marches en bois, un garde-corps en métal et éclairage.
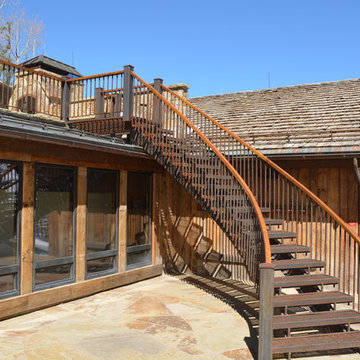
Aménagement d'un escalier sans contremarche courbe industriel avec des marches en métal et un garde-corps en métal.
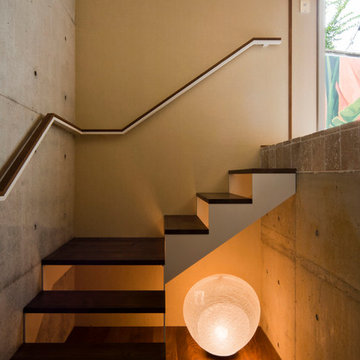
Idées déco pour un petit escalier industriel en L avec des marches en bois et des contremarches en bois.
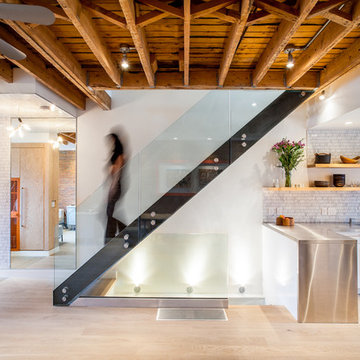
photo by Scott Norsworthy
Aménagement d'un escalier industriel avec un garde-corps en verre.
Aménagement d'un escalier industriel avec un garde-corps en verre.
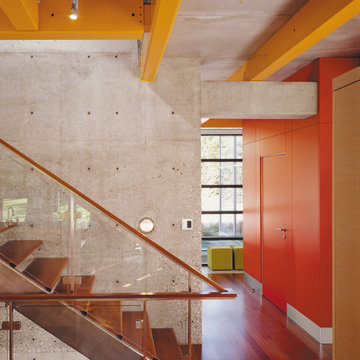
Photography-Hedrich Blessing
Glass House:
The design objective was to build a house for my wife and three kids, looking forward in terms of how people live today. To experiment with transparency and reflectivity, removing borders and edges from outside to inside the house, and to really depict “flowing and endless space”. To construct a house that is smart and efficient in terms of construction and energy, both in terms of the building and the user. To tell a story of how the house is built in terms of the constructability, structure and enclosure, with the nod to Japanese wood construction in the method in which the concrete beams support the steel beams; and in terms of how the entire house is enveloped in glass as if it was poured over the bones to make it skin tight. To engineer the house to be a smart house that not only looks modern, but acts modern; every aspect of user control is simplified to a digital touch button, whether lights, shades/blinds, HVAC, communication/audio/video, or security. To develop a planning module based on a 16 foot square room size and a 8 foot wide connector called an interstitial space for hallways, bathrooms, stairs and mechanical, which keeps the rooms pure and uncluttered. The base of the interstitial spaces also become skylights for the basement gallery.
This house is all about flexibility; the family room, was a nursery when the kids were infants, is a craft and media room now, and will be a family room when the time is right. Our rooms are all based on a 16’x16’ (4.8mx4.8m) module, so a bedroom, a kitchen, and a dining room are the same size and functions can easily change; only the furniture and the attitude needs to change.
The house is 5,500 SF (550 SM)of livable space, plus garage and basement gallery for a total of 8200 SF (820 SM). The mathematical grid of the house in the x, y and z axis also extends into the layout of the trees and hardscapes, all centered on a suburban one-acre lot.
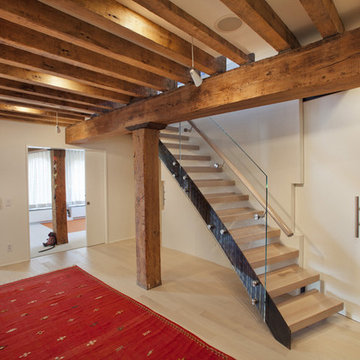
This apartment combination connected upper and lower floors of a TriBeCa loft duplex and retained the fabulous light and view along the Hudson River. In the upper floor, spaces for dining, relaxing and a luxurious master suite were carved out of open space. The lower level of this duplex includes new bedrooms oriented to preserve views of the Hudson River, a sauna, gym and office tucked behind the connecting stair’s volume. We also created a guest apartment with its own private entry, allowing the international family to host visitors while maintaining privacy. All upgrades of services and finishes were completed without disturbing original building details.
Photo by Ofer Wolberger
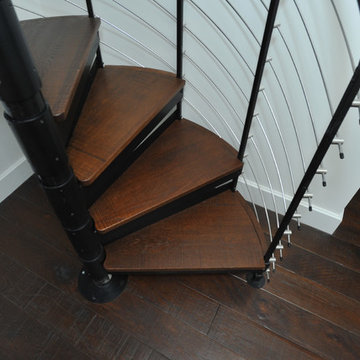
Aménagement d'un petit escalier hélicoïdal industriel avec des marches en bois et un garde-corps en métal.
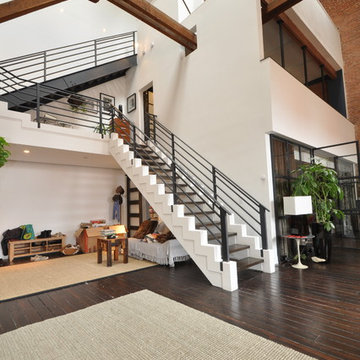
Cette photo montre un grand escalier sans contremarche industriel avec des marches en bois et un garde-corps en métal.
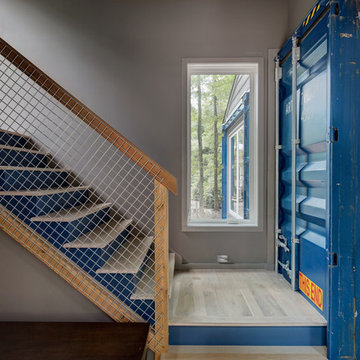
The peeks of container throughout the home are a nod to its signature architectural detail. Bringing the outdoors in was also important to the homeowners and the designers were able to harvest trees from the property to use throughout the home.
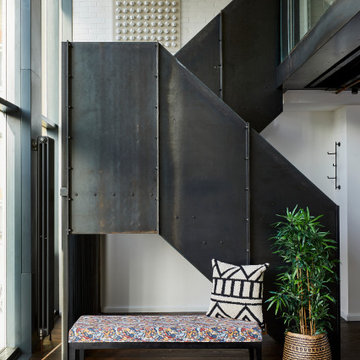
architectural elements, East London, urban style
Aménagement d'un escalier industriel de taille moyenne avec un garde-corps en métal.
Aménagement d'un escalier industriel de taille moyenne avec un garde-corps en métal.
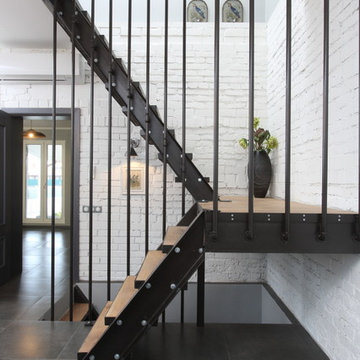
Réalisation d'un escalier sans contremarche urbain en U avec des marches en bois et palier.
Idées déco d'escaliers industriels
7
