Idées déco d'escaliers marrons de taille moyenne
Trier par :
Budget
Trier par:Populaires du jour
1 - 20 sur 15 197 photos
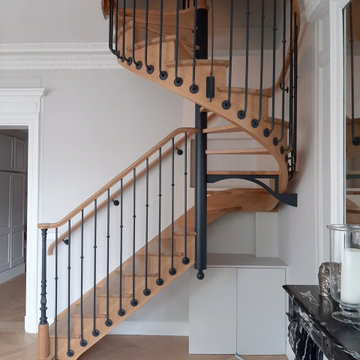
Exemple d'un escalier hélicoïdal chic de taille moyenne avec des marches en bois, un garde-corps en matériaux mixtes et des contremarches en bois.
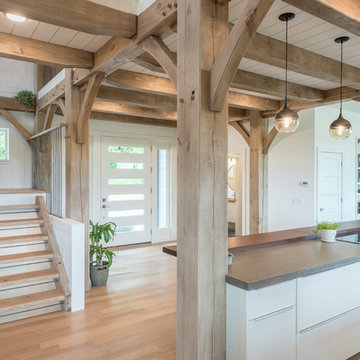
Cette image montre un escalier sans contremarche rustique en U de taille moyenne avec des marches en bois et un garde-corps en matériaux mixtes.

Photography by Paul Dyer
Réalisation d'un escalier droit design de taille moyenne avec des marches en bois, des contremarches en bois et un garde-corps en métal.
Réalisation d'un escalier droit design de taille moyenne avec des marches en bois, des contremarches en bois et un garde-corps en métal.

滑り台のある階段部分です。階段下には隠れ家を計画しています。
Idées déco pour un escalier moderne de taille moyenne avec des marches en bois, des contremarches en bois, un garde-corps en métal, du papier peint et palier.
Idées déco pour un escalier moderne de taille moyenne avec des marches en bois, des contremarches en bois, un garde-corps en métal, du papier peint et palier.

Cette photo montre un escalier droit chic de taille moyenne avec des marches en moquette, un garde-corps en métal, du lambris de bois et rangements.

Contemporary staircase with integrated display shelves lit by LED strips.
Idées déco pour un escalier contemporain de taille moyenne avec rangements.
Idées déco pour un escalier contemporain de taille moyenne avec rangements.
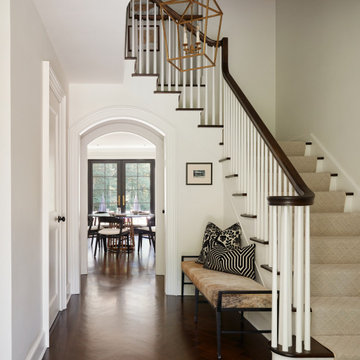
Front entry and staircase with an arched opening to the dining area. Featuring a dark hardwood floor and hand rail.
Inspiration pour un escalier traditionnel de taille moyenne.
Inspiration pour un escalier traditionnel de taille moyenne.
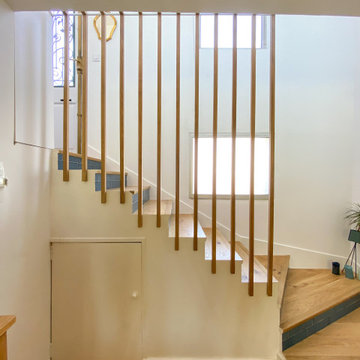
Idées déco pour un escalier courbe contemporain de taille moyenne avec des marches en bois et un garde-corps en bois.

Exemple d'un escalier droit tendance de taille moyenne avec des marches en bois, des contremarches en bois et un garde-corps en matériaux mixtes.
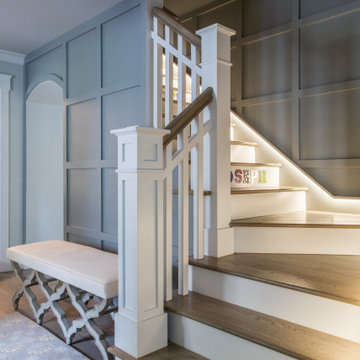
The redesign of the foyer included the addition of a board and batten detail on the walls, new wood flooring, along with new railing that gave the home the character and warmth it so greatly needed.
We also included a unique bench with a lovely base detail and a lovely antique mirrored pendant light.
The stairwell was also designed to include an accent light integrated into the base trim which not only serves the function of illumination, but also adds warmth. The homeowner also had a fun idea of adding all the family members names on the risers going up to the second floor.
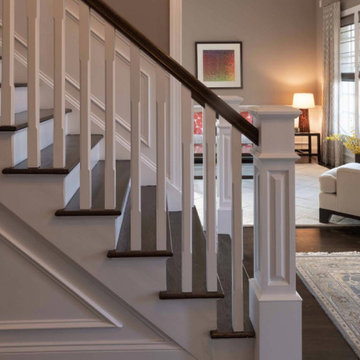
Aménagement d'un escalier peint droit classique de taille moyenne avec des marches en bois et un garde-corps en bois.

Inspiration pour un escalier minimaliste en U de taille moyenne avec des marches en bois, des contremarches en bois, un garde-corps en verre et palier.
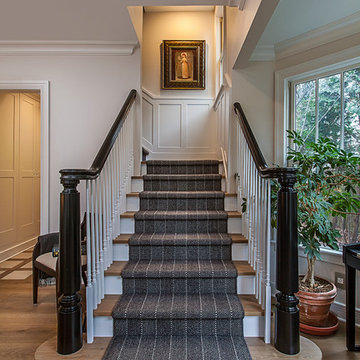
Sharon Kory Interiors
Location: Birmingham, MI, USA
This was a complete re-design of the spaces in the home to create better flow. The craft room now sits where the kitchen was and the library is now the kitchen. We added loads of storage for a busy family with 4 children. We used Sunbrella fabrics on the seating, quartzite in the kitchen and European hand scraped floors for easy use and maintenance.
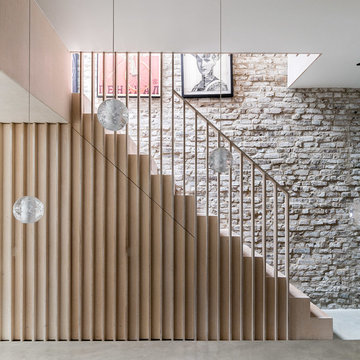
Taran Wilkhu
Cette image montre un escalier droit design de taille moyenne avec des marches en bois, des contremarches en bois et un garde-corps en bois.
Cette image montre un escalier droit design de taille moyenne avec des marches en bois, des contremarches en bois et un garde-corps en bois.

This home is designed to be accessible for all three floors of the home via the residential elevator shown in the photo. The elevator runs through the core of the house, from the basement to rooftop deck. Alongside the elevator, the steel and walnut floating stair provides a feature in the space.
Design by: H2D Architecture + Design
www.h2darchitects.com
#kirklandarchitect
#kirklandcustomhome
#kirkland
#customhome
#greenhome
#sustainablehomedesign
#residentialelevator
#concreteflooring

Converted a tired two-flat into a transitional single family home. The very narrow staircase was converted to an ample, bright u-shape staircase, the first floor and basement were opened for better flow, the existing second floor bedrooms were reconfigured and the existing second floor kitchen was converted to a master bath. A new detached garage was added in the back of the property.
Architecture and photography by Omar Gutiérrez, Architect
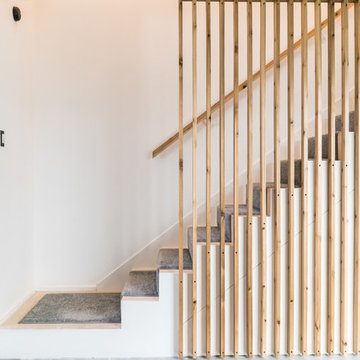
Idée de décoration pour un escalier droit minimaliste de taille moyenne avec un garde-corps en bois.
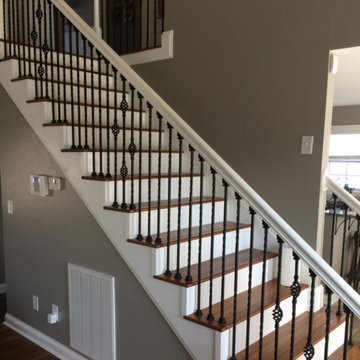
Exemple d'un escalier peint droit chic de taille moyenne avec des marches en bois et un garde-corps en métal.
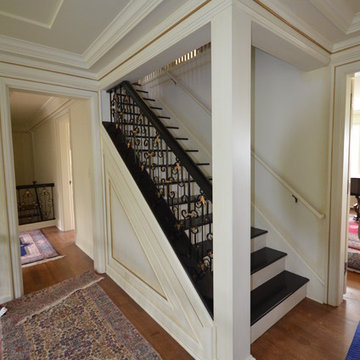
Idées déco pour un escalier droit classique de taille moyenne avec des marches en bois et des contremarches en bois.
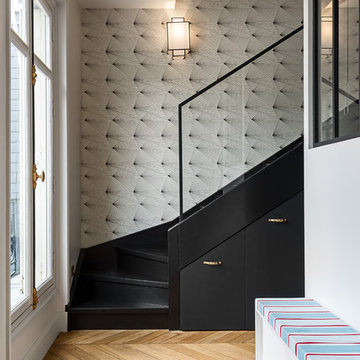
Francois Guillemin
Exemple d'un escalier peint chic en L de taille moyenne avec des marches en bois peint et rangements.
Exemple d'un escalier peint chic en L de taille moyenne avec des marches en bois peint et rangements.
Idées déco d'escaliers marrons de taille moyenne
1