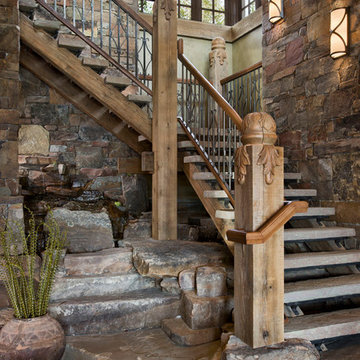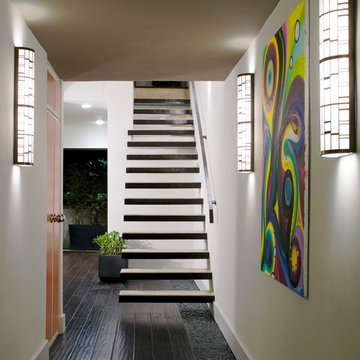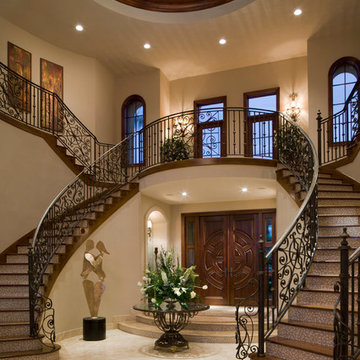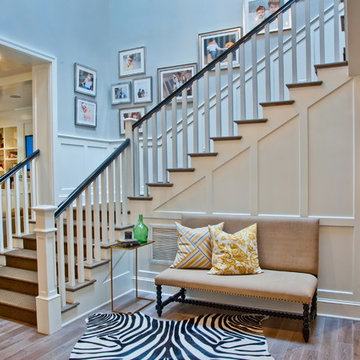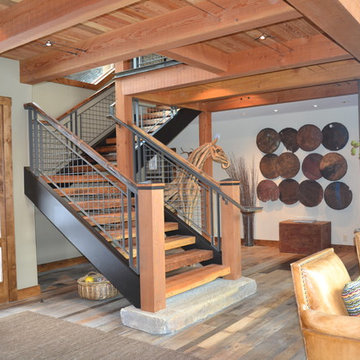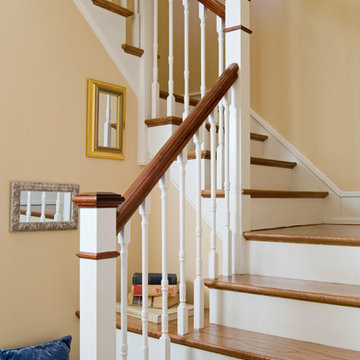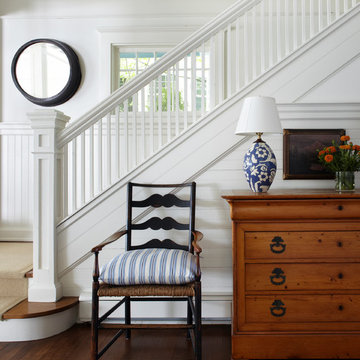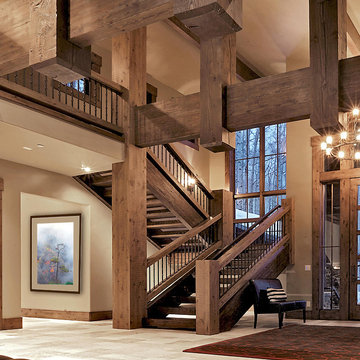Idées déco d'escaliers marrons
Trier par :
Budget
Trier par:Populaires du jour
161 - 180 sur 165 700 photos
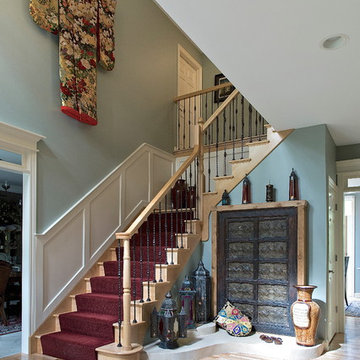
Inspiration pour un grand escalier asiatique en L avec des marches en bois, des contremarches en bois et palier.
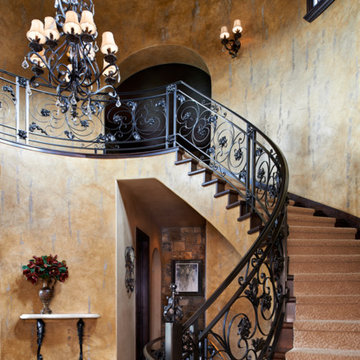
Ron Ruscio Photographer
Idée de décoration pour un escalier courbe méditerranéen avec des marches en bois et des contremarches en bois.
Idée de décoration pour un escalier courbe méditerranéen avec des marches en bois et des contremarches en bois.
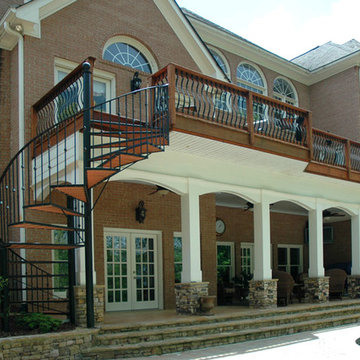
Project designed and built by Atlanta Decking & Fence.
Inspiration pour un escalier hélicoïdal traditionnel.
Inspiration pour un escalier hélicoïdal traditionnel.
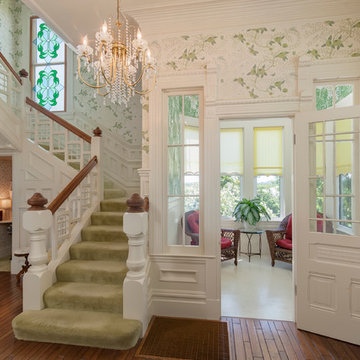
Dale Charles
Idées déco pour un escalier classique avec des marches en moquette et des contremarches en moquette.
Idées déco pour un escalier classique avec des marches en moquette et des contremarches en moquette.
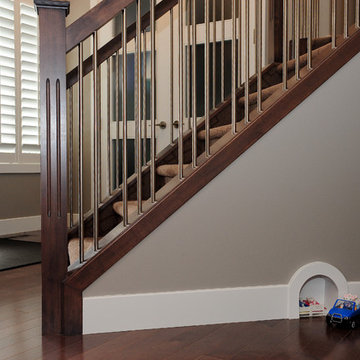
Engineered hardwood flooring at front entry. Wood posts and stair handrails with stainless steel railing inserts. Mouse house under stairs! F8 Photography
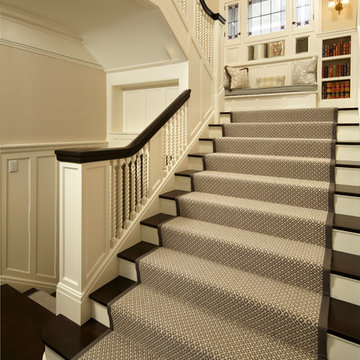
Karen Melvin Photography
Cette image montre un escalier traditionnel en U avec des marches en bois.
Cette image montre un escalier traditionnel en U avec des marches en bois.
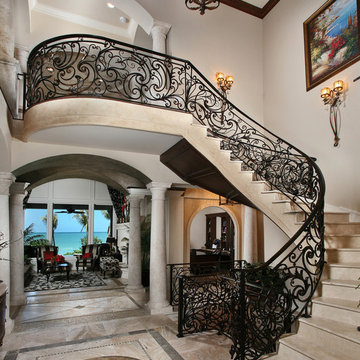
Stairway
photography by Advanced Photography
Aménagement d'un escalier courbe méditerranéen.
Aménagement d'un escalier courbe méditerranéen.
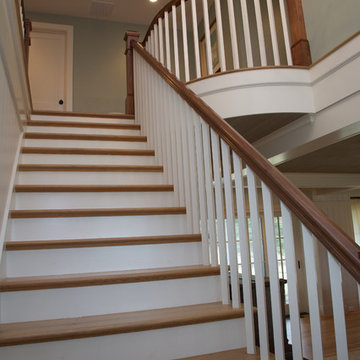
Open and Bright Entry to a Fine, Creative, Warm and Inviting Family Retreat
Idée de décoration pour un escalier champêtre.
Idée de décoration pour un escalier champêtre.
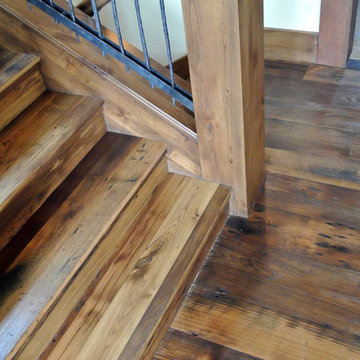
Along with the distinguishing wormholes in this commercially extinct wood, American wormy chestnut features some original saw marks, nail holes, sound cracks and checking. These delicately dappled planks range in color from lustrous tan to dark chocolate with an open, tight grain texture.
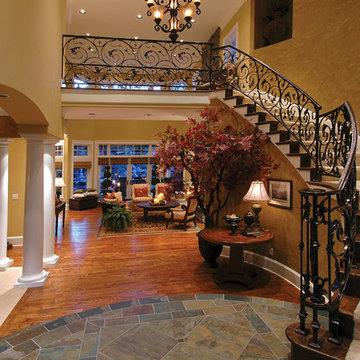
Photo courtesy of Architects Northwest, Inc. and can be found on houseplansandmore.com
Cette image montre un escalier méditerranéen.
Cette image montre un escalier méditerranéen.
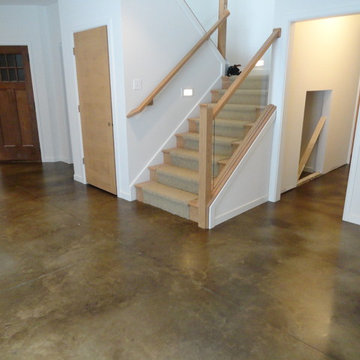
This was a new construction project where a reactive stain was used on the concrete surface. A water-based urethane sealer was used to give the floor depth of color and a satin finish. The stain produces a variegated and marbled look on the concrete surface. Stained concrete floors by Dancer Concrete Design of Fort Wayne, Indiana. Home built by Bob Buecher Homes of Fort Wayne, Indiana.

Maple plank flooring and white curved walls emphasize the continuous lines and modern geometry of the second floor hallway and staircase. Designed by Architect Philetus Holt III, HMR Architects and built by Lasley Construction.
Idées déco d'escaliers marrons
9
