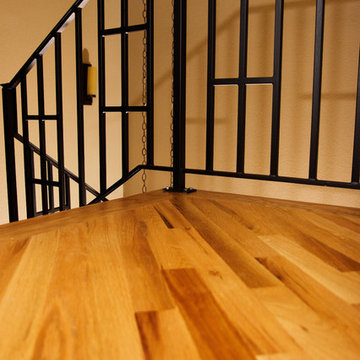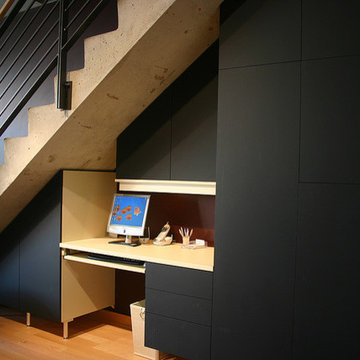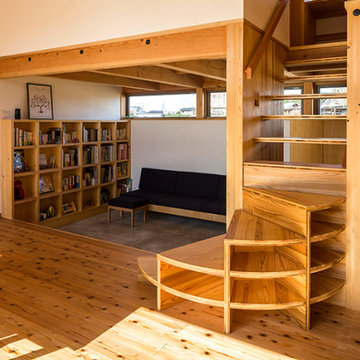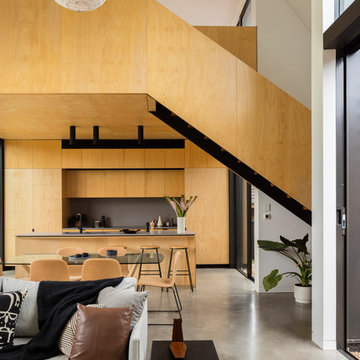Idées déco d'escaliers modernes oranges
Trier par :
Budget
Trier par:Populaires du jour
1 - 20 sur 966 photos
1 sur 3

Cette image montre un grand escalier minimaliste en U avec des marches en bois, des contremarches en bois et un garde-corps en verre.
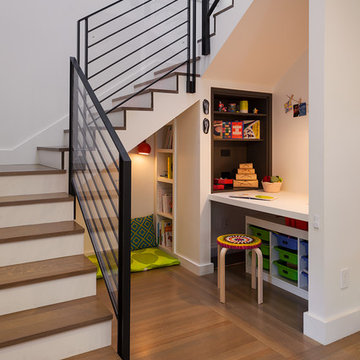
This Claremont home was in the middle stages of construction as a duplex when our clients purchased it. However, they wanted a single family home inspired by Japanese design. The owners have a great modern aesthetic and also wanted to use just a few different materials which created a strong and simple palette. Added to this clean look are chartreuse main doors, midcentury modern lighting, a tatami room, and black metal stair railing. These carefully placed details offer a unique and personal character to the home. In addition, a children’s reading nook and desk under the stair case utilizes the space fully and adds another individual touch.

Photographer | Daniel Nadelbach Photography
Idées déco pour un grand escalier moderne en U avec des marches en bois, des contremarches en bois et un garde-corps en matériaux mixtes.
Idées déco pour un grand escalier moderne en U avec des marches en bois, des contremarches en bois et un garde-corps en matériaux mixtes.

The homeowner works from home during the day, so the office was placed with the view front and center. Although a rooftop deck and code compliant staircase were outside the scope and budget of the project, a roof access hatch and hidden staircase were included. The hidden staircase is actually a bookcase, but the view from the roof top was too good to pass up!
Vista Estate Imaging
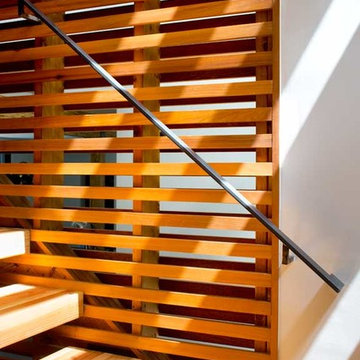
Steve Gross and Sue Daley Photography
Exemple d'un escalier sans contremarche flottant moderne avec des marches en bois.
Exemple d'un escalier sans contremarche flottant moderne avec des marches en bois.
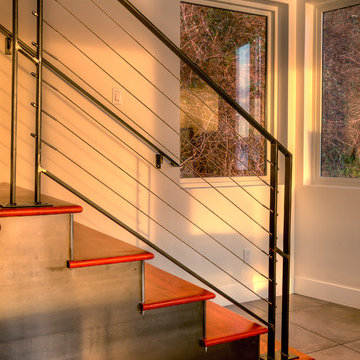
Detail of interior stair. Photography by Lucas Henning.
Exemple d'un escalier droit moderne de taille moyenne avec des marches en bois, des contremarches en métal et un garde-corps en métal.
Exemple d'un escalier droit moderne de taille moyenne avec des marches en bois, des contremarches en métal et un garde-corps en métal.
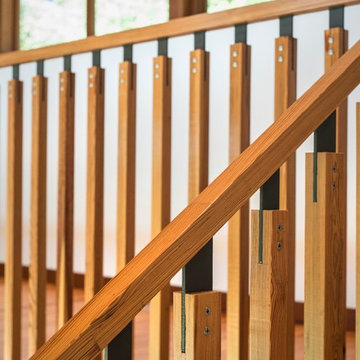
Stair pickets integrate into the risers and, along with the handrail, are made of salvaged old-growth long-leaf heart pine
Photo: Fredrik Brauer
Inspiration pour un grand escalier sans contremarche minimaliste en U avec des marches en bois.
Inspiration pour un grand escalier sans contremarche minimaliste en U avec des marches en bois.
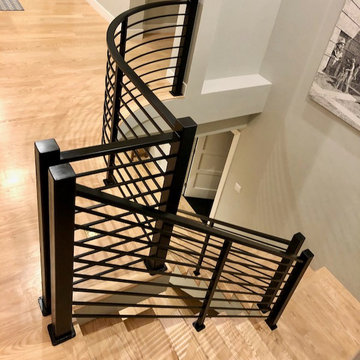
The finished product has clean lines, solid newel posts and the curve of the railing matches the curve of the floor. The black patina complements the pen-and-ink architectural artwork on the wall. The overall effect is a modern accent that enhances the living space for this spacious home.
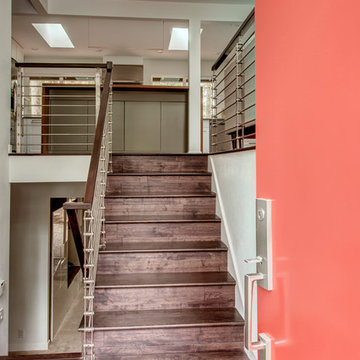
This 1980 split-level home had great bones, but the owners wanted to update the finishes and create a more family-friendly layout.
We bumped out the front entry of the house by a couple of feet to allow more room to welcome guests and to take off shoes and coats. Replacing the banister and partial-height walls at the top of the stairs with steel and wood fixtures presents a more modern aesthetic that also allows more light to stream in.
The formerly closed-off kitchen was opened up and updated to create a "Great Room," with a generous kitchen where the owner can comfortably indulge her passion for baking. The rest of the main floor was reconfigured to add functionality and space to the two kids’ bedrooms, improve the guest bathroom, and create a spacious master suite with a luxe master bathroom that features a walk-in shower, soaking tub, and separate toilet room.
In the basement, the finishes were updated, and the floor plan was opened up to create a roomy space where the parents can relax and watch movies while keeping an eye on the children in their own play space.
John G Wilbanks Photography.
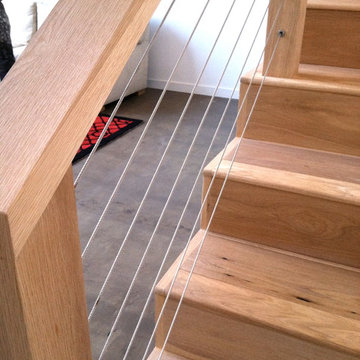
Builders- Landmark Building Inc.
Designer- Jason Houck
Exemple d'un escalier moderne.
Exemple d'un escalier moderne.
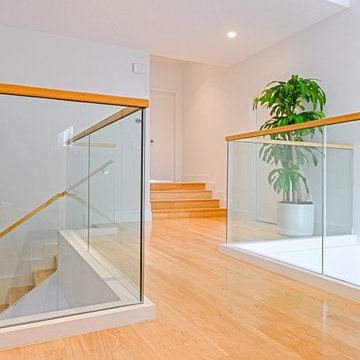
The glass panels were anchored by using a top mounted aluminum base shoe, which was then covered with drywall.
Idée de décoration pour un escalier minimaliste en L de taille moyenne avec un garde-corps en verre.
Idée de décoration pour un escalier minimaliste en L de taille moyenne avec un garde-corps en verre.
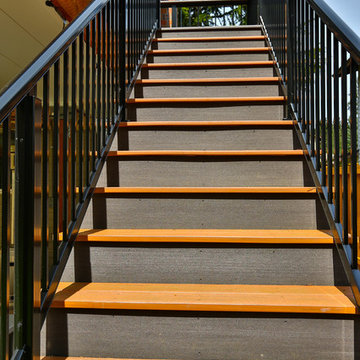
Composite second story deck with aluminum railing and composite top cap. The decking is from Timbertech and the railing is from American Structures and Designs. The deck in on a base of laid pavers and is topped off with an under deck ceiling by Undercover Systems.
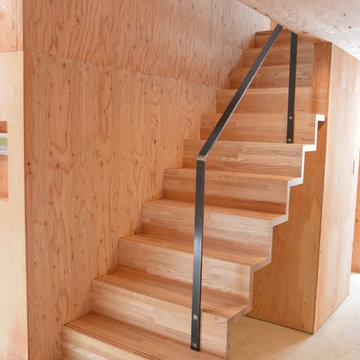
Cette image montre un petit escalier droit minimaliste avec des marches en bois, des contremarches en bois et un garde-corps en métal.
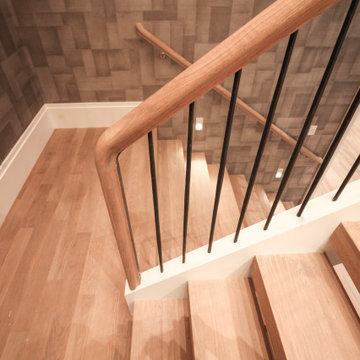
This versatile staircase doubles as seating, allowing home owners and guests to congregate by a modern wine cellar and bar. Oak steps with high risers were incorporated by the architect into this beautiful stair to one side of the thoroughfare; a riser-less staircase above allows natural lighting to create a fabulous focal point. CSC © 1976-2020 Century Stair Company. All rights reserved.
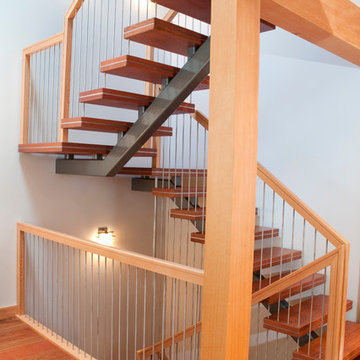
Inspiration pour un escalier sans contremarche minimaliste en U de taille moyenne avec des marches en bois.
Idées déco d'escaliers modernes oranges
1

