Idées déco d'escaliers modernes avec différents habillages de murs
Trier par :
Budget
Trier par:Populaires du jour
1 - 20 sur 1 490 photos
1 sur 3

After photo of our modern white oak stair remodel and painted wall wainscot paneling.
Cette image montre un grand escalier peint droit minimaliste avec des marches en bois, un garde-corps en bois et boiseries.
Cette image montre un grand escalier peint droit minimaliste avec des marches en bois, un garde-corps en bois et boiseries.
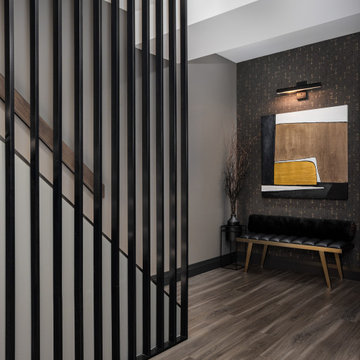
Cette image montre un escalier minimaliste avec des marches en bois, des contremarches en bois, un garde-corps en bois et du papier peint.
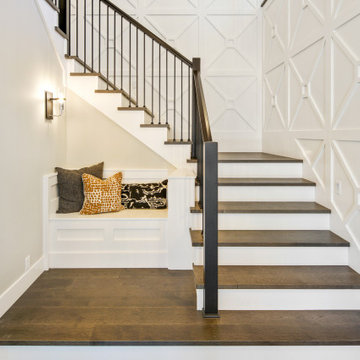
Aménagement d'un grand escalier courbe moderne avec des marches en bois, un garde-corps en bois et du lambris.
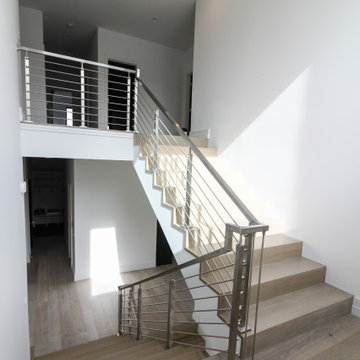
Custom stainless steel horizontal hand rails, newels and balustrade systems are combined with nose-less white oak treads/risers creating a minimalist, and very modern eye-catching stairway. CSC 1976-2020 © Century Stair Company ® All rights reserved.

Arriving at the home, attention is immediately drawn to the dramatic spiral staircase with glass balustrade which graces the entryway and leads to the floating mezzanine above. The home is designed by Pierre Hoppenot of Studio PHH Architects.
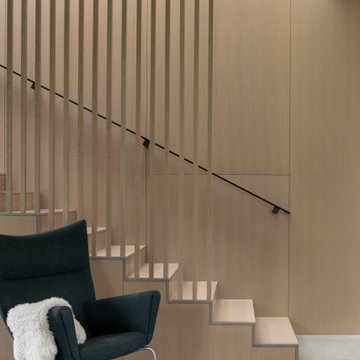
Réalisation d'un escalier minimaliste en bois avec des marches en bois et des contremarches en bois.
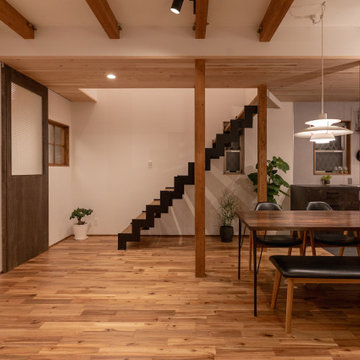
Cette photo montre un escalier flottant moderne avec des marches en bois et du papier peint.

This modern waterfront home was built for today’s contemporary lifestyle with the comfort of a family cottage. Walloon Lake Residence is a stunning three-story waterfront home with beautiful proportions and extreme attention to detail to give both timelessness and character. Horizontal wood siding wraps the perimeter and is broken up by floor-to-ceiling windows and moments of natural stone veneer.
The exterior features graceful stone pillars and a glass door entrance that lead into a large living room, dining room, home bar, and kitchen perfect for entertaining. With walls of large windows throughout, the design makes the most of the lakefront views. A large screened porch and expansive platform patio provide space for lounging and grilling.
Inside, the wooden slat decorative ceiling in the living room draws your eye upwards. The linear fireplace surround and hearth are the focal point on the main level. The home bar serves as a gathering place between the living room and kitchen. A large island with seating for five anchors the open concept kitchen and dining room. The strikingly modern range hood and custom slab kitchen cabinets elevate the design.
The floating staircase in the foyer acts as an accent element. A spacious master suite is situated on the upper level. Featuring large windows, a tray ceiling, double vanity, and a walk-in closet. The large walkout basement hosts another wet bar for entertaining with modern island pendant lighting.
Walloon Lake is located within the Little Traverse Bay Watershed and empties into Lake Michigan. It is considered an outstanding ecological, aesthetic, and recreational resource. The lake itself is unique in its shape, with three “arms” and two “shores” as well as a “foot” where the downtown village exists. Walloon Lake is a thriving northern Michigan small town with tons of character and energy, from snowmobiling and ice fishing in the winter to morel hunting and hiking in the spring, boating and golfing in the summer, and wine tasting and color touring in the fall.
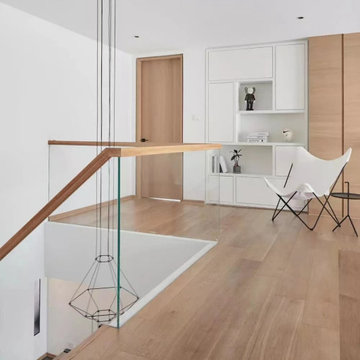
Zigzag stair is a popular stair design in New York.
Zigzag cut with a modern look.
Idée de décoration pour un escalier minimaliste en L de taille moyenne avec des marches en bois, des contremarches en bois, un garde-corps en verre, du lambris et éclairage.
Idée de décoration pour un escalier minimaliste en L de taille moyenne avec des marches en bois, des contremarches en bois, un garde-corps en verre, du lambris et éclairage.

The entire first floor is oriented toward an expansive row of windows overlooking Lake Champlain. Radiant heated polished concrete floors compliment white oak detailing and painted cabinetry. A scandinavian-style slatted wood stairwell keeps the space airy and helps preserve sight lines to the water from the entry.
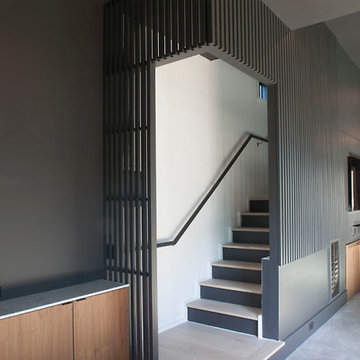
Idée de décoration pour un escalier droit minimaliste avec des marches en bois, des contremarches en bois, un garde-corps en bois et du lambris.
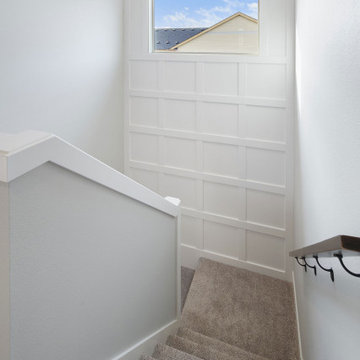
Cette photo montre un escalier moderne en U de taille moyenne avec des marches en moquette, des contremarches en moquette et boiseries.
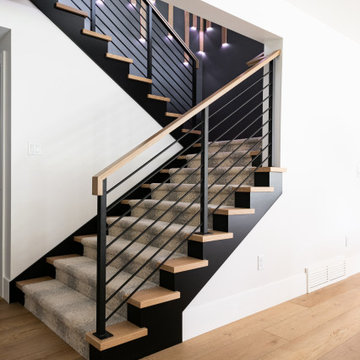
This feature stairwell wall is tricked out with individual lights in each custom oak strip. Lights change color.
Cette photo montre un très grand escalier moderne en U avec des marches en moquette, des contremarches en moquette, un garde-corps en métal et du lambris.
Cette photo montre un très grand escalier moderne en U avec des marches en moquette, des contremarches en moquette, un garde-corps en métal et du lambris.
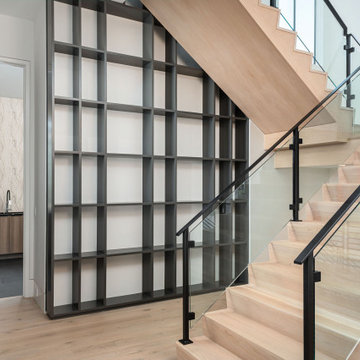
Two Story Built-in flanking a free standing staircase
with glass and metal railing.
Modern Staircase Design.
Idée de décoration pour un grand escalier minimaliste en L et bois avec des marches en bois, des contremarches en bois et un garde-corps en métal.
Idée de décoration pour un grand escalier minimaliste en L et bois avec des marches en bois, des contremarches en bois et un garde-corps en métal.
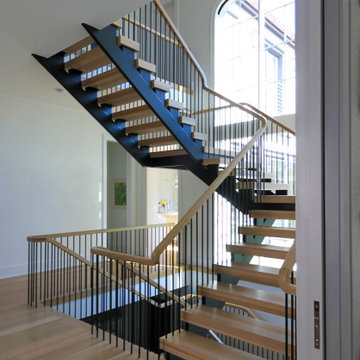
This monumental-floating staircase is set in a square space that rises through the home’s full height (three levels) where 4” oak treads are gracefully supported by black-painted solid stringers; these cantilevered stringers and the absence of risers allows for the natural light to inundate all surrounding interior spaces, making this staircase a wonderful architectural focal point. CSC 1976-2022 © Century Stair Company ® All rights reserved.
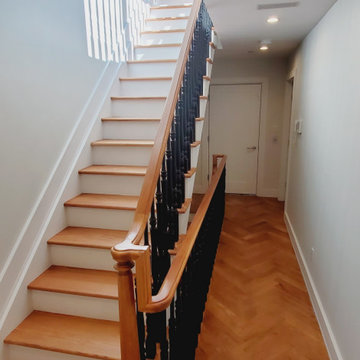
Inspiration pour un escalier minimaliste de taille moyenne avec des marches en bois, des contremarches en bois, un garde-corps en bois et du lambris.
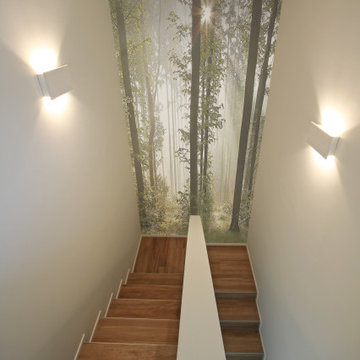
Exemple d'un grand escalier peint droit moderne avec des marches en bois et du papier peint.
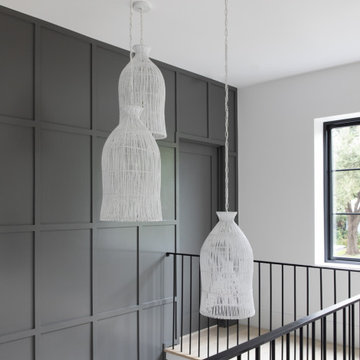
Gray paneled wall in staircase with multiple white pendants.
Idée de décoration pour un escalier minimaliste avec un garde-corps en métal et du lambris.
Idée de décoration pour un escalier minimaliste avec un garde-corps en métal et du lambris.
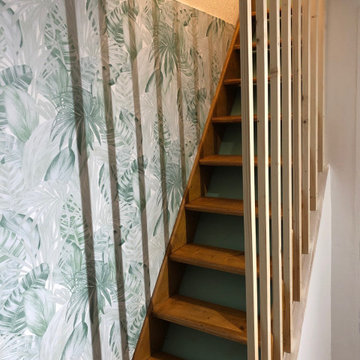
Exemple d'un escalier droit moderne de taille moyenne avec des marches en bois, des contremarches en bois, un garde-corps en bois et du papier peint.

Experience the epitome of luxury with this stunning home design. Featuring floor to ceiling windows, the space is flooded with natural light, creating a warm and inviting atmosphere.
Cook in style with the modern wooden kitchen, complete with a high-end gold-colored island. Perfect for entertaining guests, this space is sure to impress.
The stunning staircase is a true masterpiece, blending seamlessly with the rest of the home's design elements. With a combination of warm gold and wooden elements, it's both functional and beautiful.
Cozy up in front of the modern fireplace, surrounded by the beauty of this home's design. The use of glass throughout the space creates a seamless transition from room to room.
The stunning floor plan of this home is the result of thoughtful planning and expert design. The natural stone flooring adds an extra touch of luxury, while the abundance of glass creates an open and airy feel. Whether you're entertaining guests or simply relaxing at home, this is the ultimate space for luxury living.
Idées déco d'escaliers modernes avec différents habillages de murs
1