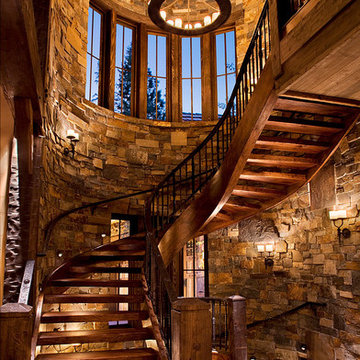Idées déco d'escaliers montagne avec un garde-corps en métal
Trier par :
Budget
Trier par:Populaires du jour
1 - 20 sur 562 photos
1 sur 3
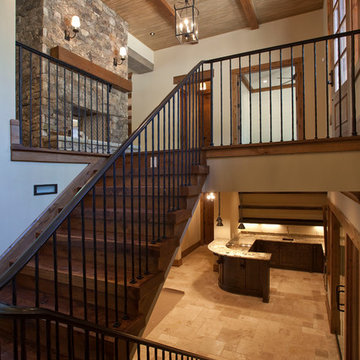
Entry and Stairs -
Wrought iron stair railings with solid walnut treads
Cette photo montre un escalier montagne en U de taille moyenne avec des marches en bois, des contremarches en bois et un garde-corps en métal.
Cette photo montre un escalier montagne en U de taille moyenne avec des marches en bois, des contremarches en bois et un garde-corps en métal.
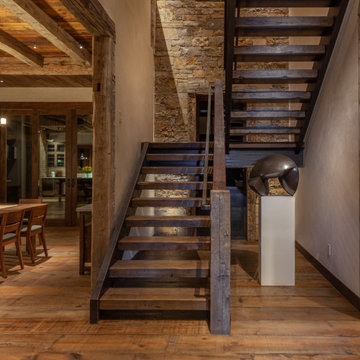
Idée de décoration pour un grand escalier sans contremarche chalet en U avec des marches en bois et un garde-corps en métal.
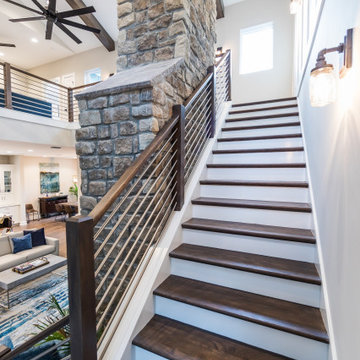
DreamDesign®25, Springmoor House, is a modern rustic farmhouse and courtyard-style home. A semi-detached guest suite (which can also be used as a studio, office, pool house or other function) with separate entrance is the front of the house adjacent to a gated entry. In the courtyard, a pool and spa create a private retreat. The main house is approximately 2500 SF and includes four bedrooms and 2 1/2 baths. The design centerpiece is the two-story great room with asymmetrical stone fireplace and wrap-around staircase and balcony. A modern open-concept kitchen with large island and Thermador appliances is open to both great and dining rooms. The first-floor master suite is serene and modern with vaulted ceilings, floating vanity and open shower.
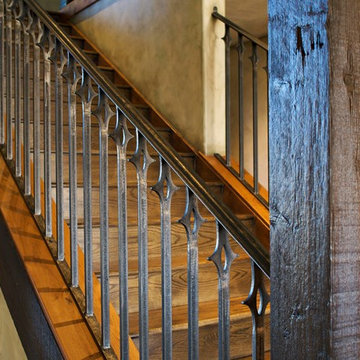
Steve Tague
Idées déco pour un grand escalier droit montagne avec des marches en bois, des contremarches en bois et un garde-corps en métal.
Idées déco pour un grand escalier droit montagne avec des marches en bois, des contremarches en bois et un garde-corps en métal.
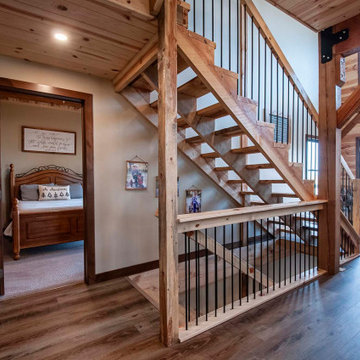
Rustic Post and Beam Staircase with Rebar Railings
Inspiration pour un grand escalier droit chalet en bois avec des marches en bois et un garde-corps en métal.
Inspiration pour un grand escalier droit chalet en bois avec des marches en bois et un garde-corps en métal.
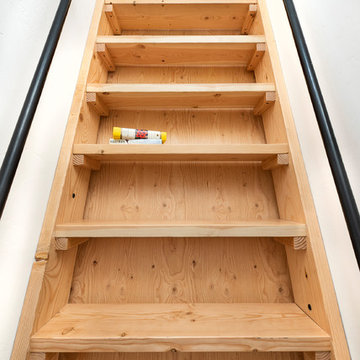
Efficiently crafted access to the loft bedroom. Sturdy, modern and natural!
Cette image montre un petit escalier flottant chalet avec des marches en bois, des contremarches en bois et un garde-corps en métal.
Cette image montre un petit escalier flottant chalet avec des marches en bois, des contremarches en bois et un garde-corps en métal.

Beautiful custom barn wood loft staircase/ladder for a guest house in Sisters Oregon
Idées déco pour un petit escalier montagne en L avec des marches en bois, des contremarches en métal et un garde-corps en métal.
Idées déco pour un petit escalier montagne en L avec des marches en bois, des contremarches en métal et un garde-corps en métal.
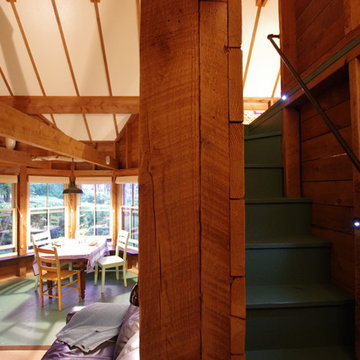
Cette image montre un petit escalier peint courbe chalet avec des marches en bois peint et un garde-corps en métal.
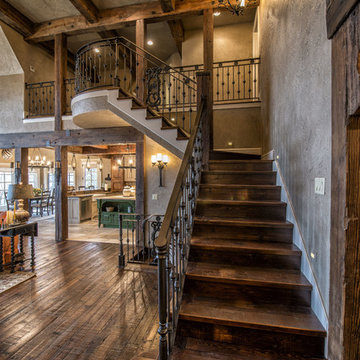
Cette photo montre un grand escalier montagne en L avec des marches en bois, des contremarches en bois et un garde-corps en métal.
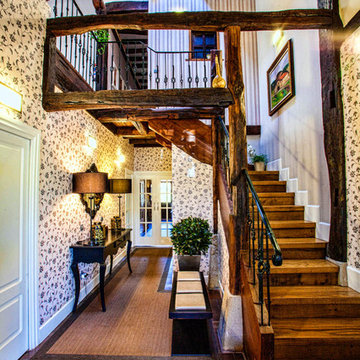
Réalisation d'un escalier chalet en L de taille moyenne avec des marches en bois, des contremarches en bois, un garde-corps en métal et éclairage.
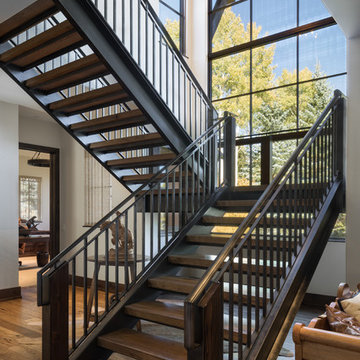
Aaron Kraft / Krafty Photos
Exemple d'un escalier sans contremarche montagne en U avec des marches en bois et un garde-corps en métal.
Exemple d'un escalier sans contremarche montagne en U avec des marches en bois et un garde-corps en métal.
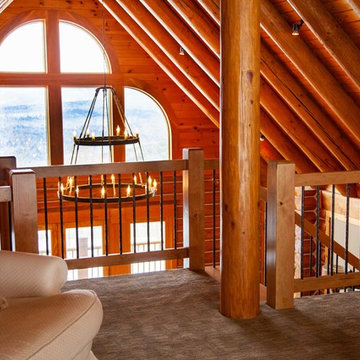
Idées déco pour un escalier droit montagne de taille moyenne avec des marches en bois, des contremarches en bois et un garde-corps en métal.
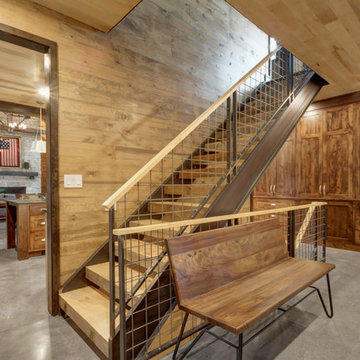
Réalisation d'un escalier sans contremarche droit chalet avec des marches en bois et un garde-corps en métal.

Rustic ranch near Pagosa Springs, Colorado. Offers 270 degree views north. Corrugated sheet metal accents. Cove lighting. Ornamental banister. Turret.
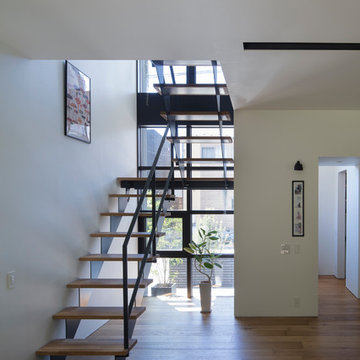
撮影:上田宏
Inspiration pour un escalier sans contremarche chalet en U avec des marches en bois et un garde-corps en métal.
Inspiration pour un escalier sans contremarche chalet en U avec des marches en bois et un garde-corps en métal.
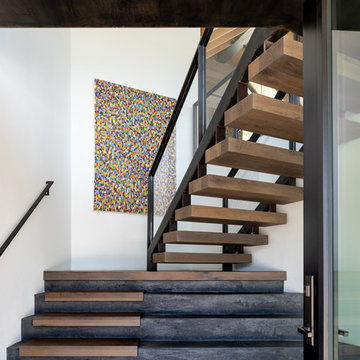
©David Lauer Photography
Inspiration pour un escalier chalet avec des marches en bois, des contremarches en béton et un garde-corps en métal.
Inspiration pour un escalier chalet avec des marches en bois, des contremarches en béton et un garde-corps en métal.
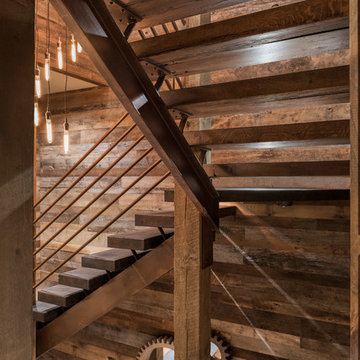
A central stairwell made from oak timbers and custom metal railings sits in the middle of the house and connects all three levels.
Photography by Todd Crawford.
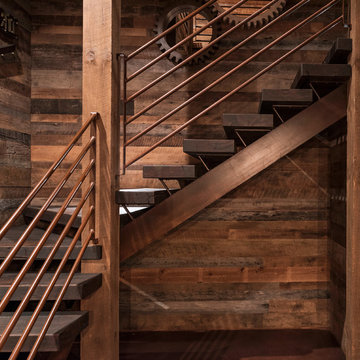
A central stairwell made from oak timbers and custom metal railings sits in the middle of the house and connects all three levels.
Photography by Todd Crawford.
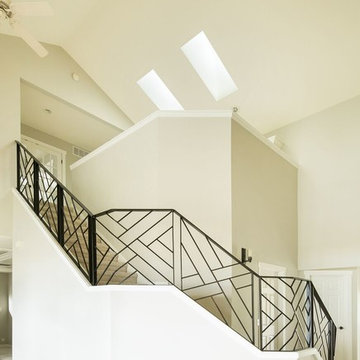
The metal railing on these stairs were custom made by a local welder, the design was something that our client found. We repainted the oak doors throughout and replaced the 4" trim with white 6" MDF base. Photography by Marie-Dominique Verdier,
Idées déco d'escaliers montagne avec un garde-corps en métal
1
