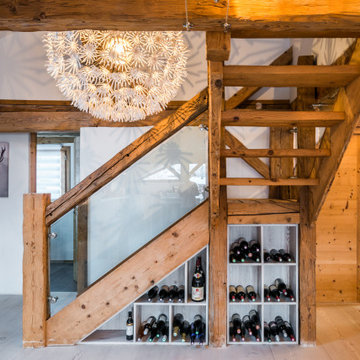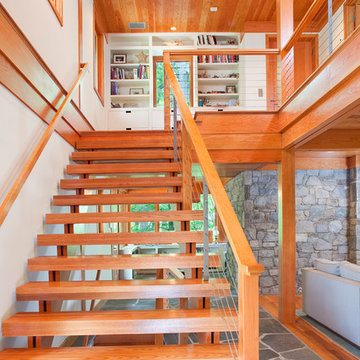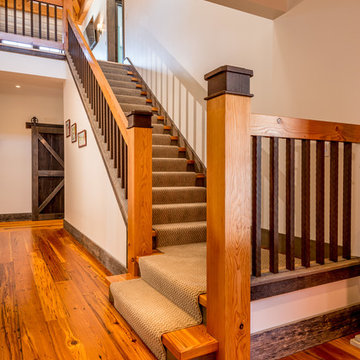Idées déco d'escaliers montagne oranges
Trier par :
Budget
Trier par:Populaires du jour
1 - 20 sur 460 photos
1 sur 3

Mountain Peek is a custom residence located within the Yellowstone Club in Big Sky, Montana. The layout of the home was heavily influenced by the site. Instead of building up vertically the floor plan reaches out horizontally with slight elevations between different spaces. This allowed for beautiful views from every space and also gave us the ability to play with roof heights for each individual space. Natural stone and rustic wood are accented by steal beams and metal work throughout the home.
(photos by Whitney Kamman)
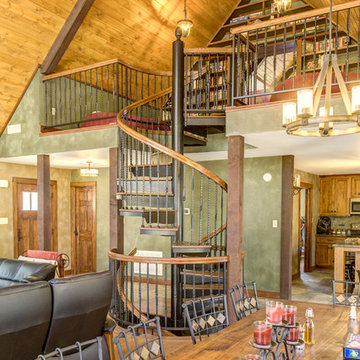
The homeowner chose a matching loft railing to create a cohesive design throughout the space and a seamless transition from staircase to loft.
Inspiration pour un grand escalier hélicoïdal chalet avec des marches en bois et des contremarches en métal.
Inspiration pour un grand escalier hélicoïdal chalet avec des marches en bois et des contremarches en métal.
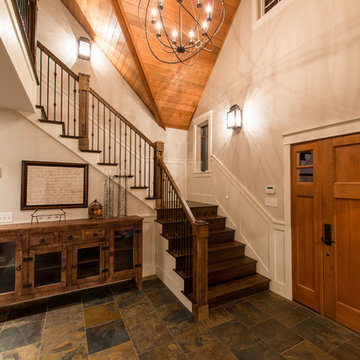
http://www.advanceddigitalphotography.com/
Idées déco pour un escalier montagne en L de taille moyenne avec des marches en bois, des contremarches en bois et un garde-corps en matériaux mixtes.
Idées déco pour un escalier montagne en L de taille moyenne avec des marches en bois, des contremarches en bois et un garde-corps en matériaux mixtes.
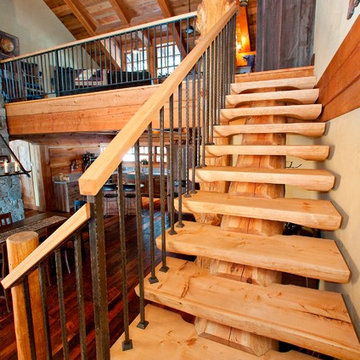
Custom log work: custom log and timber stairs, governed by floor plan - customer's tastes and available materials.
Photo by Stephanie Tracey - Photography West Kelowna BC

Rustic log cabin foyer with open riser stairs. The uniform log cabin light wood wall panels are broken up by wrought iron railings and dark gray slate floors.
http://www.olsonphotographic.com/
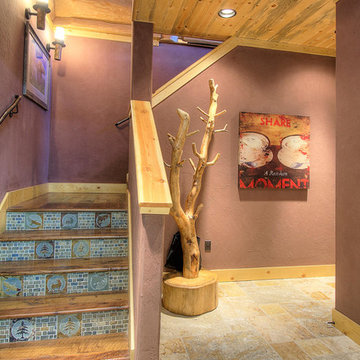
Jeremiah Johnson Log Homes custom western red cedar, Swedish cope, chinked log home
Inspiration pour un escalier chalet en L de taille moyenne avec des marches en bois et des contremarches carrelées.
Inspiration pour un escalier chalet en L de taille moyenne avec des marches en bois et des contremarches carrelées.

Staircase to second floor
Exemple d'un escalier droit montagne en bois de taille moyenne avec des marches en bois, des contremarches en métal et un garde-corps en métal.
Exemple d'un escalier droit montagne en bois de taille moyenne avec des marches en bois, des contremarches en métal et un garde-corps en métal.
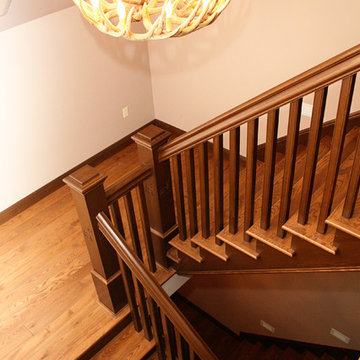
Réalisation d'un grand escalier chalet en U avec des marches en bois et des contremarches en bois.
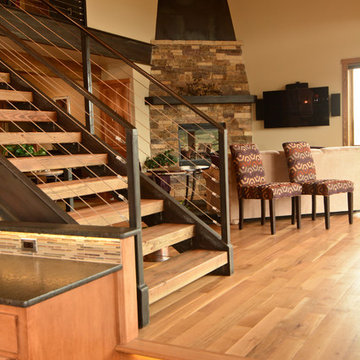
Pagosa Photography
Inspiration pour un grand escalier sans contremarche droit chalet avec des marches en bois et éclairage.
Inspiration pour un grand escalier sans contremarche droit chalet avec des marches en bois et éclairage.
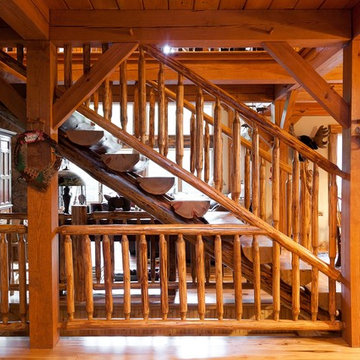
Built by Woodstone Development, LLC
www.woodstonedev.com
Aménagement d'un escalier montagne avec des marches en bois.
Aménagement d'un escalier montagne avec des marches en bois.
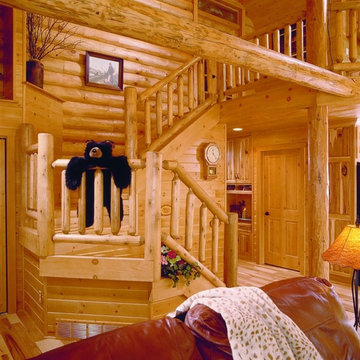
Log staircase - Maplecreek Model. Expedition Log Homes design & materials. Photo Credit - Roger Wade Studios, Inc.
Réalisation d'un escalier chalet.
Réalisation d'un escalier chalet.
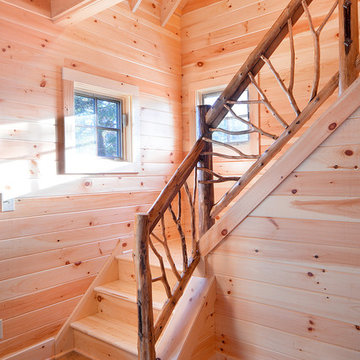
Exposed beams, unfinished hardwood and this gorgeous hand-made railing highlight the simplicity and coziness of the cabin.
2014 Stock Studios Photography
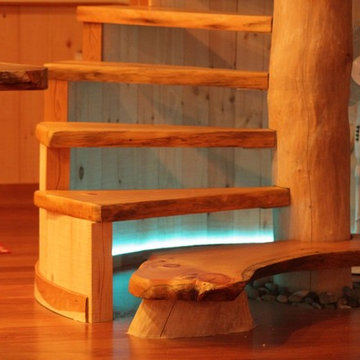
18 Ft Maple tree with spiral slab treads.
Inspired but what is at hand.
Inspiration pour un escalier sans contremarche droit chalet de taille moyenne avec des marches en bois et un garde-corps en bois.
Inspiration pour un escalier sans contremarche droit chalet de taille moyenne avec des marches en bois et un garde-corps en bois.
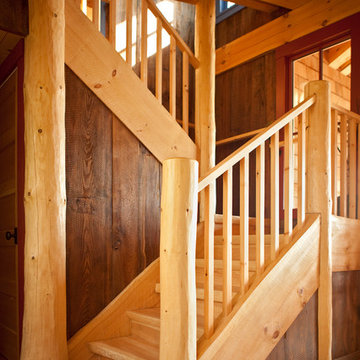
Trent Bell
Cette photo montre un escalier montagne en U avec des marches en bois, des contremarches en bois et un garde-corps en bois.
Cette photo montre un escalier montagne en U avec des marches en bois, des contremarches en bois et un garde-corps en bois.
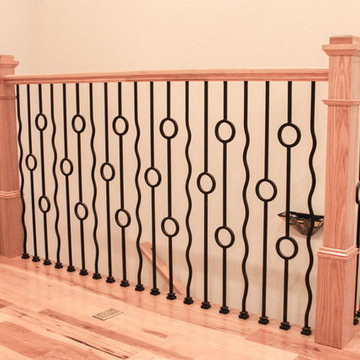
This unique balustrade system was cut to the exact specifications provided by project’s builder/owner and it is now featured in his large and gorgeous living area. These ornamental structure create stylish spatial boundaries and provide structural support; it amplifies the look of the space and elevate the décor of this custom home. CSC 1976-2020 © Century Stair Company ® All rights reserved.
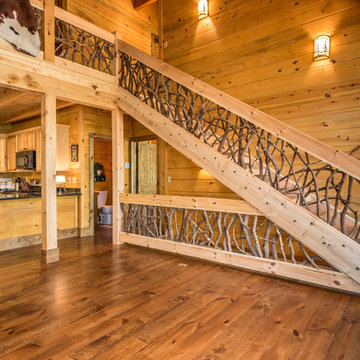
Aménagement d'un grand escalier sans contremarche droit montagne avec des marches en bois et un garde-corps en bois.

Interior built by Sweeney Design Build. Custom built-ins staircase that leads to a lofted office area.
Réalisation d'un petit escalier droit chalet avec des marches en bois, des contremarches en bois et un garde-corps en métal.
Réalisation d'un petit escalier droit chalet avec des marches en bois, des contremarches en bois et un garde-corps en métal.
Idées déco d'escaliers montagne oranges
1
