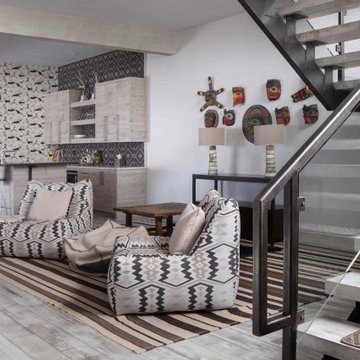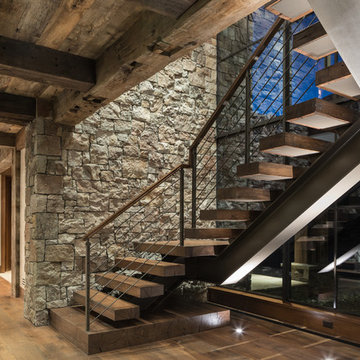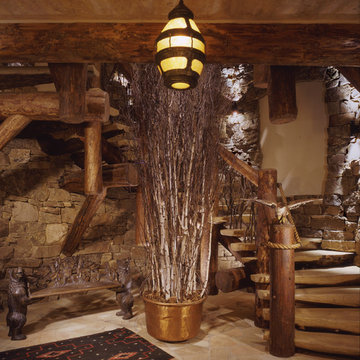Idées déco d'escaliers montagne
Trier par :
Budget
Trier par:Populaires du jour
101 - 120 sur 11 172 photos
1 sur 2
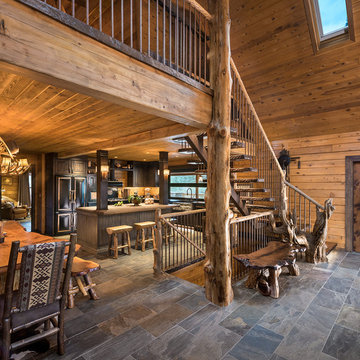
All Cedar Log Cabin the beautiful pines of AZ
Elmira Stove Works appliances
Photos by Mark Boisclair
Réalisation d'un grand escalier flottant chalet avec des marches en bois.
Réalisation d'un grand escalier flottant chalet avec des marches en bois.
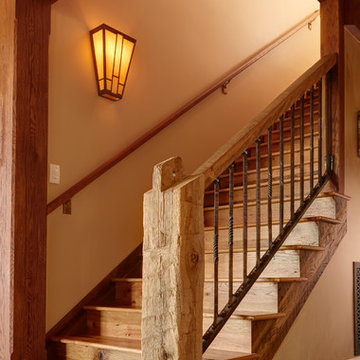
Alex Vannoy
Idée de décoration pour un escalier droit chalet avec des marches en bois et des contremarches en bois.
Idée de décoration pour un escalier droit chalet avec des marches en bois et des contremarches en bois.
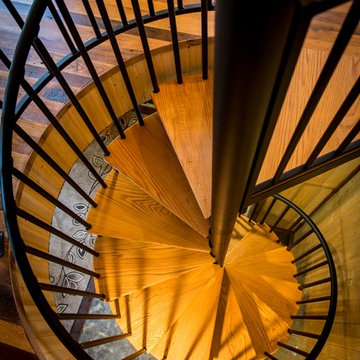
Spiral staircases build on top of themselves and keeps their footprint to a small circle.
Exemple d'un petit escalier hélicoïdal montagne avec des marches en bois.
Exemple d'un petit escalier hélicoïdal montagne avec des marches en bois.
Trouvez le bon professionnel près de chez vous
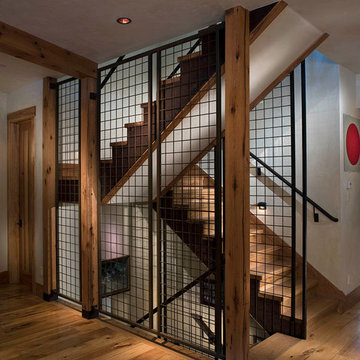
Shift-Architects, Telluride Co
Idées déco pour un grand escalier montagne en L avec des marches en bois, des contremarches en bois et palier.
Idées déco pour un grand escalier montagne en L avec des marches en bois, des contremarches en bois et palier.
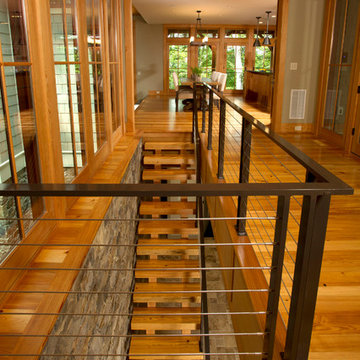
The design of this home was driven by the owners’ desire for a three-bedroom waterfront home that showcased the spectacular views and park-like setting. As nature lovers, they wanted their home to be organic, minimize any environmental impact on the sensitive site and embrace nature.
This unique home is sited on a high ridge with a 45° slope to the water on the right and a deep ravine on the left. The five-acre site is completely wooded and tree preservation was a major emphasis. Very few trees were removed and special care was taken to protect the trees and environment throughout the project. To further minimize disturbance, grades were not changed and the home was designed to take full advantage of the site’s natural topography. Oak from the home site was re-purposed for the mantle, powder room counter and select furniture.
The visually powerful twin pavilions were born from the need for level ground and parking on an otherwise challenging site. Fill dirt excavated from the main home provided the foundation. All structures are anchored with a natural stone base and exterior materials include timber framing, fir ceilings, shingle siding, a partial metal roof and corten steel walls. Stone, wood, metal and glass transition the exterior to the interior and large wood windows flood the home with light and showcase the setting. Interior finishes include reclaimed heart pine floors, Douglas fir trim, dry-stacked stone, rustic cherry cabinets and soapstone counters.
Exterior spaces include a timber-framed porch, stone patio with fire pit and commanding views of the Occoquan reservoir. A second porch overlooks the ravine and a breezeway connects the garage to the home.
Numerous energy-saving features have been incorporated, including LED lighting, on-demand gas water heating and special insulation. Smart technology helps manage and control the entire house.
Greg Hadley Photography
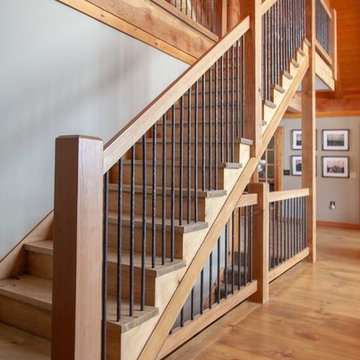
Cette image montre un escalier droit chalet de taille moyenne avec des marches en bois, des contremarches en bois et un garde-corps en métal.
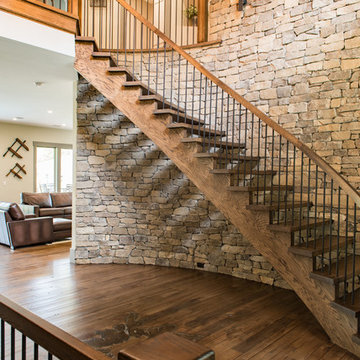
Cette image montre un grand escalier sans contremarche courbe chalet avec des marches en bois et un garde-corps en matériaux mixtes.
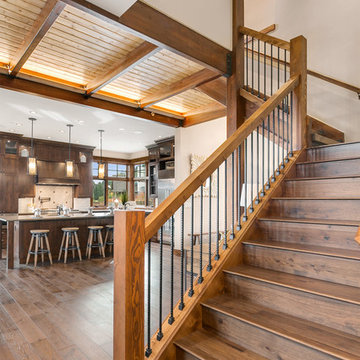
Cette photo montre un escalier montagne en L avec des marches en bois, des contremarches en bois et un garde-corps en bois.
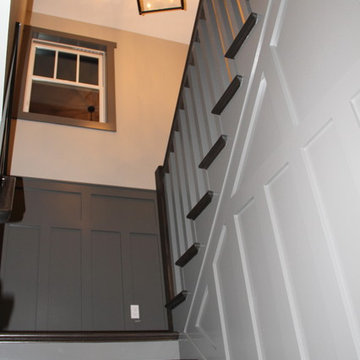
Aménagement d'un escalier peint montagne en U de taille moyenne avec des marches en bois et un garde-corps en bois.
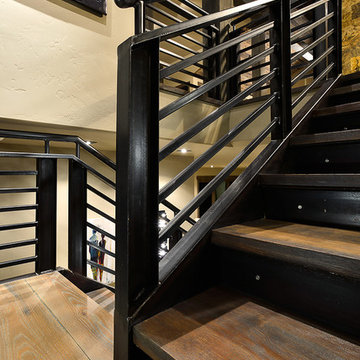
Cette image montre un escalier chalet en U de taille moyenne avec des marches en bois, des contremarches en métal et un garde-corps en câble.
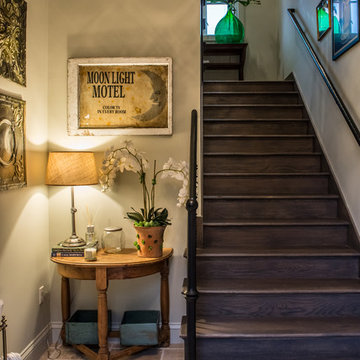
Cette photo montre un escalier droit montagne de taille moyenne avec des marches en bois, des contremarches en bois, un garde-corps en métal et éclairage.
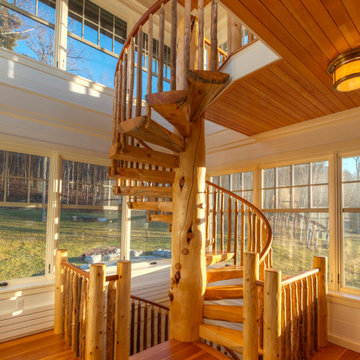
Greg Hubbard Photography. Stair by StairMeister Log Works.
Idée de décoration pour un petit escalier sans contremarche hélicoïdal chalet avec des marches en bois.
Idée de décoration pour un petit escalier sans contremarche hélicoïdal chalet avec des marches en bois.
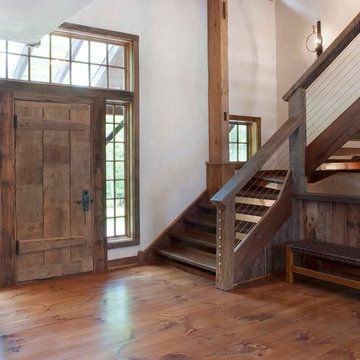
Katrina Mojzesz http://www.topkatphoto.com
Idées déco pour un escalier sans contremarche montagne en L de taille moyenne avec des marches en bois et éclairage.
Idées déco pour un escalier sans contremarche montagne en L de taille moyenne avec des marches en bois et éclairage.
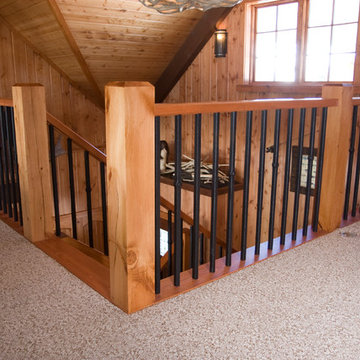
Jane Benson
Cette photo montre un grand escalier montagne en L avec des marches en bois et des contremarches en bois.
Cette photo montre un grand escalier montagne en L avec des marches en bois et des contremarches en bois.
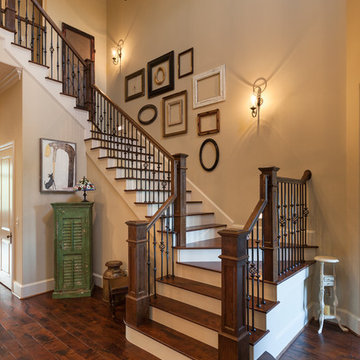
Connie Anderson Photography
Cette image montre un escalier chalet en L de taille moyenne avec des marches en bois et des contremarches en bois.
Cette image montre un escalier chalet en L de taille moyenne avec des marches en bois et des contremarches en bois.
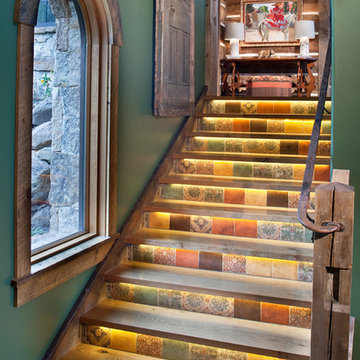
James Ray Spahn
Aménagement d'un escalier montagne avec des marches en bois, des contremarches carrelées et éclairage.
Aménagement d'un escalier montagne avec des marches en bois, des contremarches carrelées et éclairage.
Idées déco d'escaliers montagne
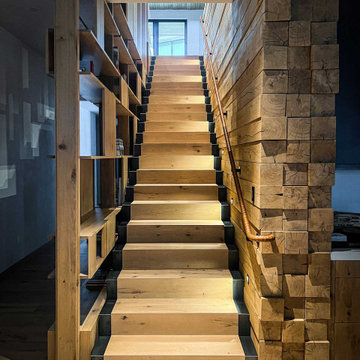
This custom Spiral Wrap leather railing is contrasted with a rustic beam wall and glass guard rail at the top. Designed with a custom steel radius as it curves with the flow of the staircase.
6
