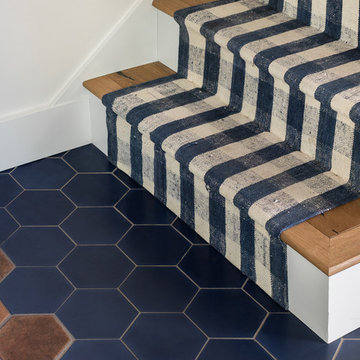Idées déco d'escaliers noirs
Trier par :
Budget
Trier par:Populaires du jour
1 - 20 sur 777 photos
1 sur 3

oscarono
Exemple d'un escalier industriel en U et bois de taille moyenne avec des marches en métal, des contremarches en métal et un garde-corps en métal.
Exemple d'un escalier industriel en U et bois de taille moyenne avec des marches en métal, des contremarches en métal et un garde-corps en métal.

Take a home that has seen many lives and give it yet another one! This entry foyer got opened up to the kitchen and now gives the home a flow it had never seen.

View of middle level of tower with views out large round windows and spiral stair to top level. The tower off the front entrance contains a wine room at its base,. A square stair wrapping around the wine room leads up to a middle level with large circular windows. A spiral stair leads up to the top level with an inner glass enclosure and exterior covered deck with two balconies for wine tasting.

Stairway. John Clemmer Photography
Idée de décoration pour un escalier vintage en U et béton de taille moyenne avec des contremarches en béton et un garde-corps en matériaux mixtes.
Idée de décoration pour un escalier vintage en U et béton de taille moyenne avec des contremarches en béton et un garde-corps en matériaux mixtes.
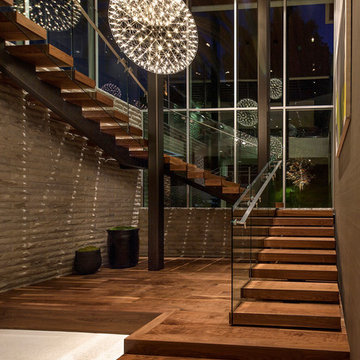
Installation by Century Custom Hardwood Floor in Los Angeles, CA
Idées déco pour un très grand escalier moderne en U avec des marches en bois et des contremarches en bois.
Idées déco pour un très grand escalier moderne en U avec des marches en bois et des contremarches en bois.
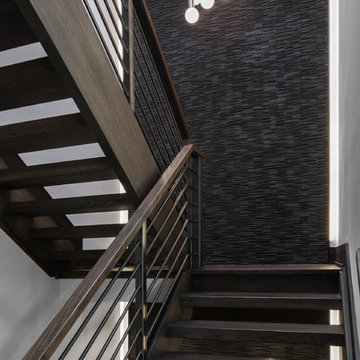
Stephani Buchman
Aménagement d'un grand escalier sans contremarche droit moderne avec des marches en bois.
Aménagement d'un grand escalier sans contremarche droit moderne avec des marches en bois.

Why pay for a vacation when you have a backyard that looks like this? You don't need to leave the comfort of your own home when you have a backyard like this one. The deck was beautifully designed to comfort all who visit this home. Want to stay out of the sun for a little while? No problem! Step into the covered patio to relax outdoors without having to be burdened by direct sunlight.
Photos by: Robert Woolley , Wolf

Design: Mark Lind
Project Management: Jon Strain
Photography: Paul Finkel, 2012
Réalisation d'un grand escalier sans contremarche flottant design avec des marches en bois et un garde-corps en matériaux mixtes.
Réalisation d'un grand escalier sans contremarche flottant design avec des marches en bois et un garde-corps en matériaux mixtes.
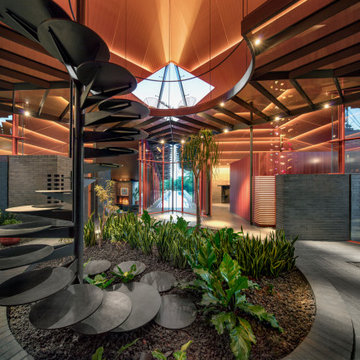
This house was not designed merely for humans. If anything, they are subordinate to the carnivorous felines that roam inside. Simba, Nala and Samson, three African Serval cats, perch atop the transparent loft--an ideal elevated, defensible position to observe entering guests as potential “fresh meat.”

This home is designed to be accessible for all three floors of the home via the residential elevator shown in the photo. The elevator runs through the core of the house, from the basement to rooftop deck. Alongside the elevator, the steel and walnut floating stair provides a feature in the space.
Design by: H2D Architecture + Design
www.h2darchitects.com
#kirklandarchitect
#kirklandcustomhome
#kirkland
#customhome
#greenhome
#sustainablehomedesign
#residentialelevator
#concreteflooring
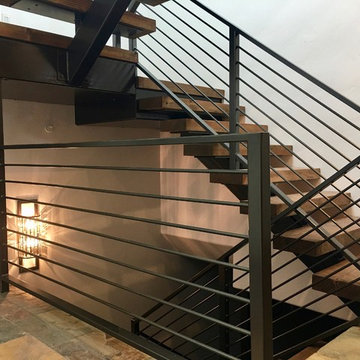
Idées déco pour un grand escalier flottant contemporain avec des marches en bois, des contremarches en bois et un garde-corps en métal.
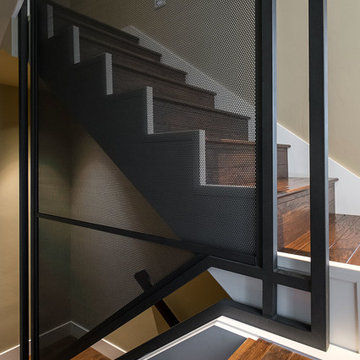
A custom fabricated tube steel and perforated sheet steel panel assembly runs through 3 floors to create a 1 of a kind stairway rail.
KuDa Photography 2013

Storage integrated into staircase.
Réalisation d'un escalier droit marin de taille moyenne avec des marches en bois, des contremarches en bois, un garde-corps en bois et rangements.
Réalisation d'un escalier droit marin de taille moyenne avec des marches en bois, des contremarches en bois, un garde-corps en bois et rangements.
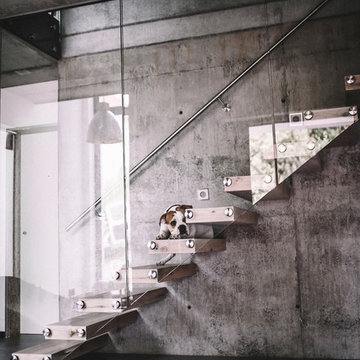
Gerade Kragarmtreppe eingebohrt in Betonwand. Stufen als Hohlstufe in Eiche rustikal mit Rissen und Spachtelstellen. VSG Glasgeländer 17,52 mm mit Punkthaltern an die Stufenköpfe montiert. Runder Edelstahlhandlauf.
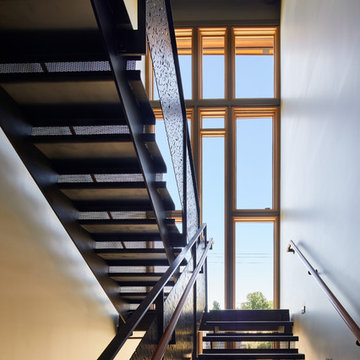
The all-steel stair floats in front of a 3-story glass wall. The stair railings have custom-designed perforations, cut with an industrial water-jet. The top railing is sapele.
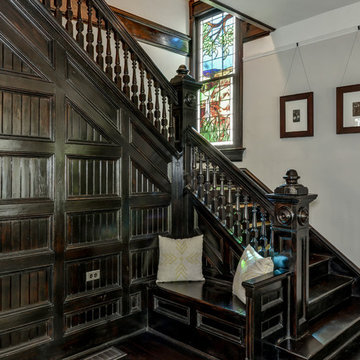
the staircase after stripping of the old varnish and application of dark, vintage style stain.
Exemple d'un grand escalier chic en L avec des marches en bois et des contremarches en bois.
Exemple d'un grand escalier chic en L avec des marches en bois et des contremarches en bois.
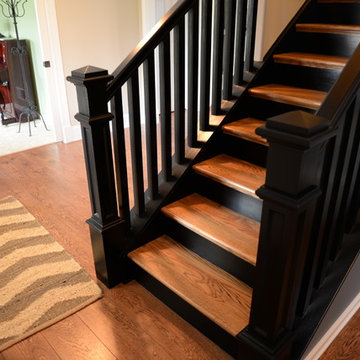
Main staircase - after
Cette photo montre un escalier droit chic de taille moyenne avec des marches en bois et des contremarches en bois.
Cette photo montre un escalier droit chic de taille moyenne avec des marches en bois et des contremarches en bois.
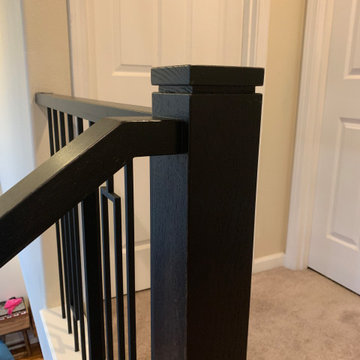
Modern newel cap
Réalisation d'un escalier design en U de taille moyenne avec des marches en moquette, des contremarches en moquette et un garde-corps en matériaux mixtes.
Réalisation d'un escalier design en U de taille moyenne avec des marches en moquette, des contremarches en moquette et un garde-corps en matériaux mixtes.
Idées déco d'escaliers noirs
1

