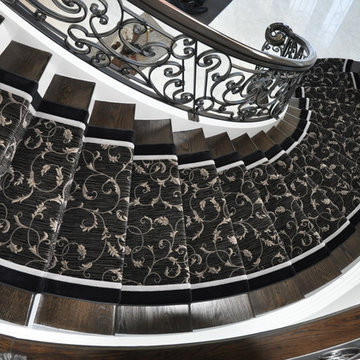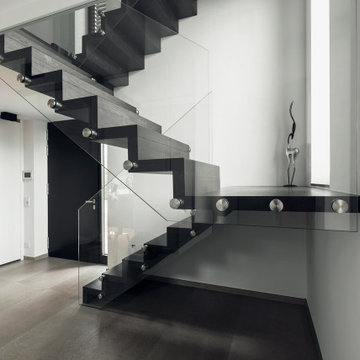Idées déco d'escaliers noirs
Trier par :
Budget
Trier par:Populaires du jour
61 - 80 sur 777 photos
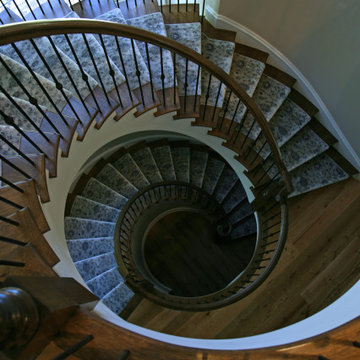
The custom staircase in this North Shore of Chicago lake house has the traditional flavor of elegance with a relaxed nautical shape. The view from the second floor through to the lower level invites vistors and family to stop and stare for awhile. Everything about this staircase is beauty to the eye!
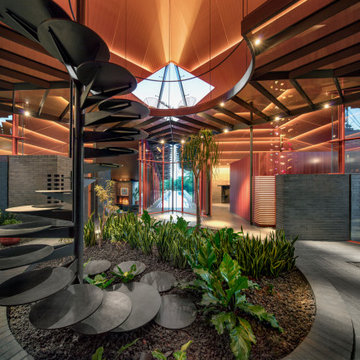
This house was not designed merely for humans. If anything, they are subordinate to the carnivorous felines that roam inside. Simba, Nala and Samson, three African Serval cats, perch atop the transparent loft--an ideal elevated, defensible position to observe entering guests as potential “fresh meat.”
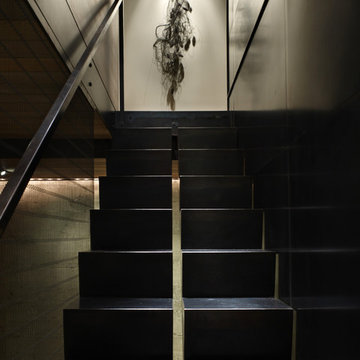
The renovation of this Queen Anne Hill Spanish bungalow was an extreme transformation into contemporary and tranquil retreat. Photography by John Granen.
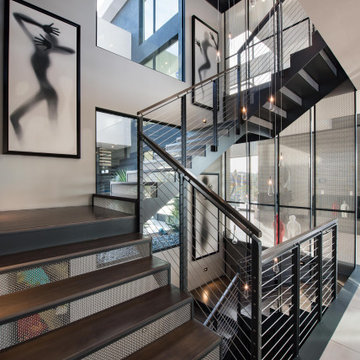
Aménagement d'un grand escalier contemporain en U avec des marches en bois, des contremarches en métal et un garde-corps en matériaux mixtes.
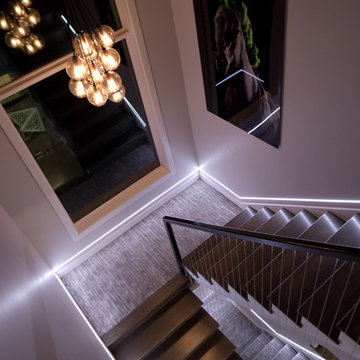
Custom Built light filled, meticulously detailed modern home in the premier Linden Hills neighborhood of Minneapolis, MN. Proudly created by Interior Designer Flora A. Brama of Revelry Studio and Builder Nick Thompson of NNT Builds Inc in partnership.
Photos by Melissa Baus Design.
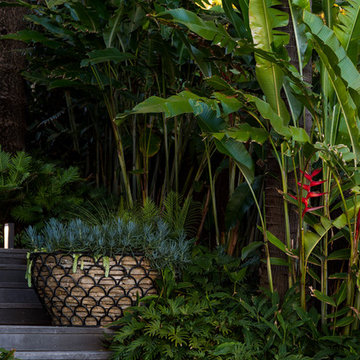
Brigid Arnott
Exemple d'un grand escalier flottant exotique avec des marches en bois et des contremarches en bois.
Exemple d'un grand escalier flottant exotique avec des marches en bois et des contremarches en bois.
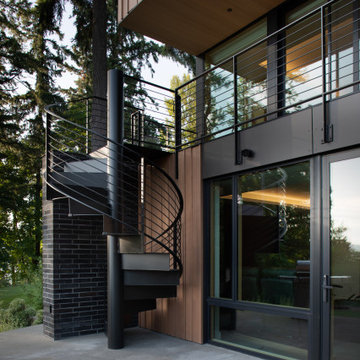
The Wingspan Residence achieves harmony with its surroundings by capturing panoramic views and daylight through floor-to-ceiling windows, opening to the landscape on five levels, and incorporating seamless interior-exterior connections. In the heart of the home the staircase joins and orients. Interiors open to carefully designed greenspace in yards and courts, rain water conveyance, family communal spaces, view decks and the owner’s gardening projects.
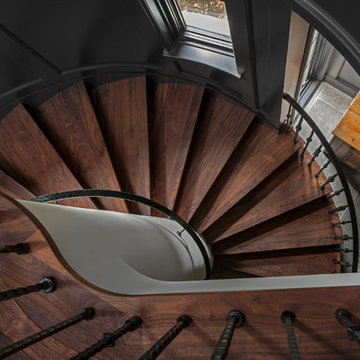
Tucked away in the backwoods of Torch Lake, this home marries “rustic” with the sleek elegance of modern. The combination of wood, stone and metal textures embrace the charm of a classic farmhouse. Although this is not your average farmhouse. The home is outfitted with a high performing system that seamlessly works with the design and architecture.
The tall ceilings and windows allow ample natural light into the main room. Spire Integrated Systems installed Lutron QS Wireless motorized shades paired with Hartmann & Forbes windowcovers to offer privacy and block harsh light. The custom 18′ windowcover’s woven natural fabric complements the organic esthetics of the room. The shades are artfully concealed in the millwork when not in use.
Spire installed B&W in-ceiling speakers and Sonance invisible in-wall speakers to deliver ambient music that emanates throughout the space with no visual footprint. Spire also installed a Sonance Landscape Audio System so the homeowner can enjoy music outside.
Each system is easily controlled using Savant. Spire personalized the settings to the homeowner’s preference making controlling the home efficient and convenient.
Builder: Widing Custom Homes
Architect: Shoreline Architecture & Design
Designer: Jones-Keena & Co.
Photos by Beth Singer Photographer Inc.
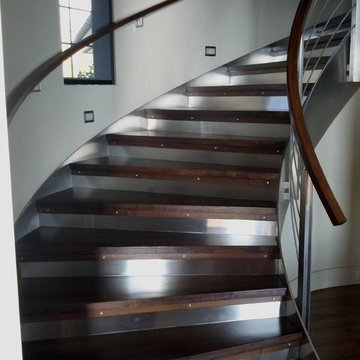
Custom stairway for contemporary home.
Idée de décoration pour un escalier courbe design de taille moyenne avec des marches en bois et des contremarches en métal.
Idée de décoration pour un escalier courbe design de taille moyenne avec des marches en bois et des contremarches en métal.
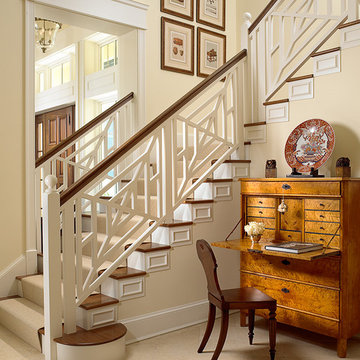
Cette photo montre un escalier peint chic en L de taille moyenne avec des marches en bois.
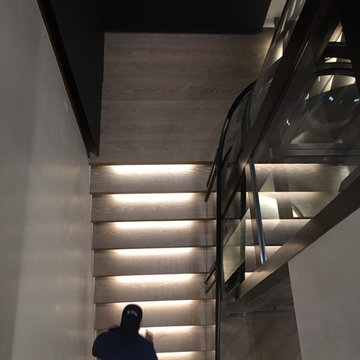
Stair were illuminated with linear light channels integrated into the underside of each stair nosing to float the stair with light while providing functional lighting as the stair wraps the curved glass elevator.
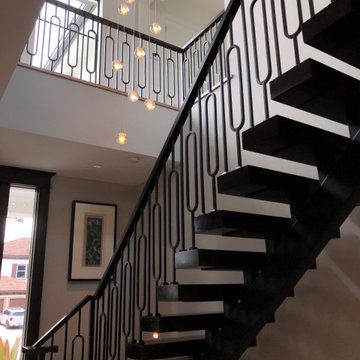
this home is a unique blend of a transitional exterior and a contemporary interior. the staircase floats in the space, not touching the walls.
Aménagement d'un grand escalier flottant classique avec des marches en bois et un garde-corps en bois.
Aménagement d'un grand escalier flottant classique avec des marches en bois et un garde-corps en bois.
They are at the center of your home so why not make them the centerpiece of your design as well. The open stringer staircase (aka floating staircase) add to form AND fuction - letting light through the open slots. The solid oak railing has been finished with glass and brushed metal clips. Walls have been painted Benjamin Moore American White (2112-70), flooring is light oak laminate.
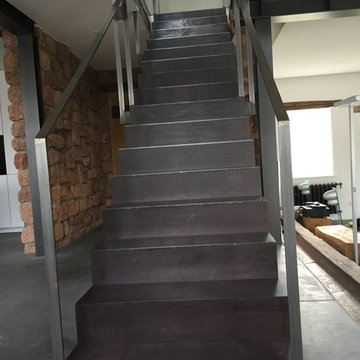
Stahlblechfaltwerktreppe, 10 mm Stärke, 950 mm breit mit Abhängung an der Deckenkante. Bügelgeländer aus Flachstahl 60 x 10 mm mit 3 Pfosten.
Galerie mit Glasplattengeländer VSG 17,52 mm klar für höchste Transparenz.
Treppe und Sandsteinmauern des ca. 250 Jahre alten stillgelegten Kellerabgangs im Verwalterhaus wurden freigelegt, beleuchtet und mit einer Ganzglasbodenscheibe dekorativ abgedeckt (2600 x 1100 x 21,52 mm).
Weitere Informationen zur Geschichte und Bilder zu Restaurierung und Kernsanierung des 1766 von Herzog Christian IV von Pfalz-Zweibrücken erbauten Gutes Königsbruch in Homburg-Bruchhof findest Du hier: gutkoenigsbruch.de
Wir sind stolz, dass wir bei diesem Projekt dabei sein durften.
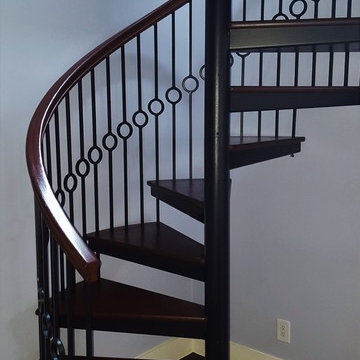
Aménagement d'un petit escalier sans contremarche hélicoïdal contemporain avec des marches en bois.
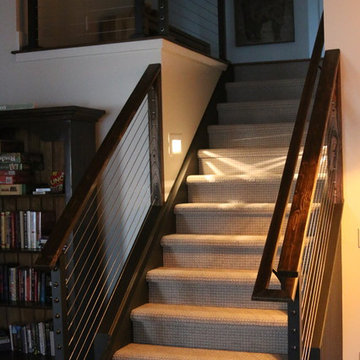
Game Room:
For many of our guests, the game room takes a close second only to the outdoor features of "Evermore". Centered around a massive floor to ceiling, wood burning, fieldstone fireplace, the game room features a working & authentic, iron & wood crank game table. A multitude of games, playing cards, professional poker chips & books are provided for your entertainment as is a very special pool table from American Heritage.
With the lake framed by soaring 19ft windows, the game room is a terrific location to turn on the Bose® wave system , stoke up a fire & spend time with family & friends.
Photo Credit: Chris Potoski
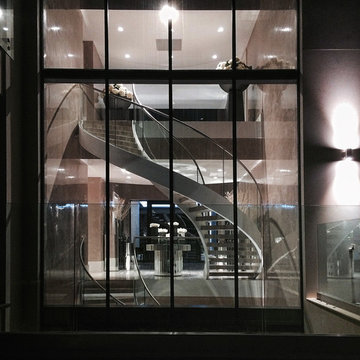
Elite Metalcraft were instructed to design, manufacture and install two identical semi-elliptical staircases for a lavish home in North London. The stairs were constructed from helically rolled mild steel stringers which were slotted to hold a matching curved glass balustrade, completed with a brushed stainless steel handrail. Open-riser treads formed in polished marble were used to add reflection to the naturally illuminated stairwell. These elliptical staircases provide the standout architectural feature of the building, adding to the portfolio of Elite Metalcrafts specialist high-end staircase designs.
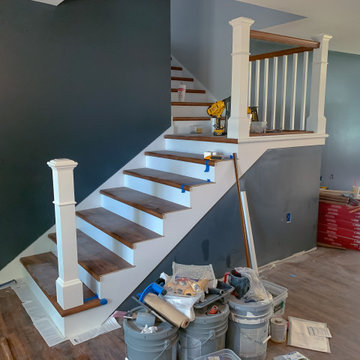
Réalisation d'un très grand escalier champêtre en L avec des marches en bois peint, des contremarches en bois et un garde-corps en bois.
Idées déco d'escaliers noirs
4
