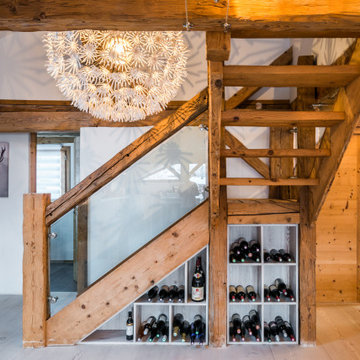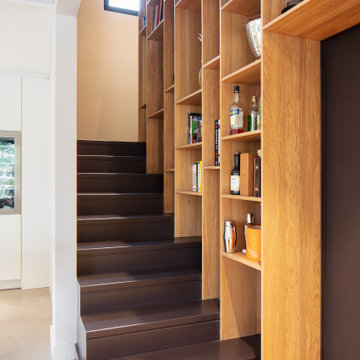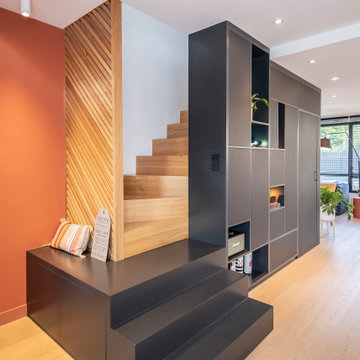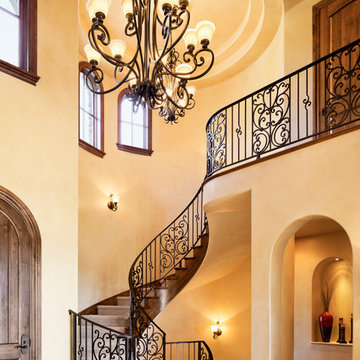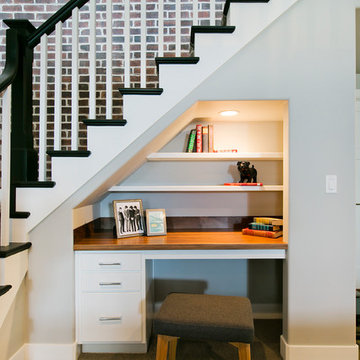Idées déco d'escaliers oranges

Take a home that has seen many lives and give it yet another one! This entry foyer got opened up to the kitchen and now gives the home a flow it had never seen.

The Ross Peak Steel Stringer Stair and Railing is full of functionality and flair. Steel stringers paired with waterfall style white oak treads, with a continuous grain pattern for a seamless design. A shadow reveal lined with LED lighting follows the stairs up, illuminating the Blue Burned Fir wall. The railing is made of stainless steel posts and continuous stainless steel rod balusters. The hand railing is covered in a high quality leather and hand stitched, tying the contrasting industrial steel with the softness of the wood for a finished look. Below the stairs is the Illuminated Stair Wine Closet, that’s extenuated by stair design and carries the lighting into the space.

Mountain Peek is a custom residence located within the Yellowstone Club in Big Sky, Montana. The layout of the home was heavily influenced by the site. Instead of building up vertically the floor plan reaches out horizontally with slight elevations between different spaces. This allowed for beautiful views from every space and also gave us the ability to play with roof heights for each individual space. Natural stone and rustic wood are accented by steal beams and metal work throughout the home.
(photos by Whitney Kamman)

Cette image montre un grand escalier minimaliste en U avec des marches en bois, des contremarches en bois et un garde-corps en verre.
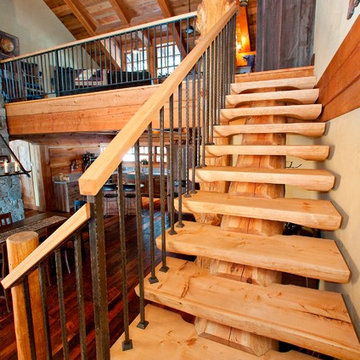
Custom log work: custom log and timber stairs, governed by floor plan - customer's tastes and available materials.
Photo by Stephanie Tracey - Photography West Kelowna BC

Rustic log cabin foyer with open riser stairs. The uniform log cabin light wood wall panels are broken up by wrought iron railings and dark gray slate floors.
http://www.olsonphotographic.com/

Making the most of tiny spaces is our specialty. The precious real estate under the stairs was turned into a custom wine bar.
Idée de décoration pour un petit escalier vintage en bois avec des contremarches en bois et un garde-corps en métal.
Idée de décoration pour un petit escalier vintage en bois avec des contremarches en bois et un garde-corps en métal.
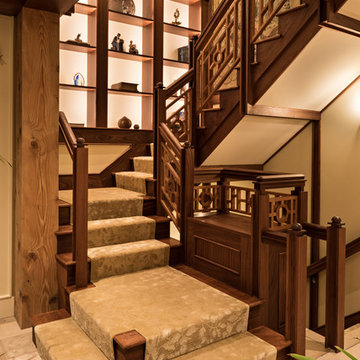
Cette image montre un escalier asiatique en U avec un garde-corps en bois, des marches en bois, des contremarches en bois et palier.

Tyler Rippel Photography
Cette photo montre un très grand escalier sans contremarche flottant nature avec des marches en bois.
Cette photo montre un très grand escalier sans contremarche flottant nature avec des marches en bois.
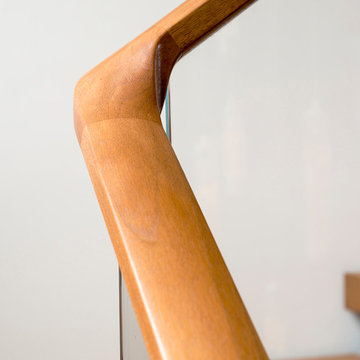
Custom interior two story stair with hot rolled steel chassis, glass guardrail and walnut handrail & treads.
Exemple d'un grand escalier sans contremarche flottant tendance avec des marches en bois.
Exemple d'un grand escalier sans contremarche flottant tendance avec des marches en bois.

Aménagement d'un escalier scandinave en U de taille moyenne avec des marches en bois et des contremarches en bois.
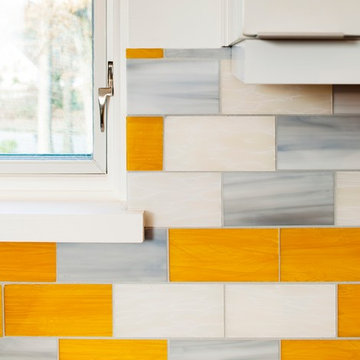
Designed & Built by Renewal Design-Build. RenewalDesignBuild.com
Photography by: Jeff Herr Photography
Cette photo montre un escalier rétro.
Cette photo montre un escalier rétro.
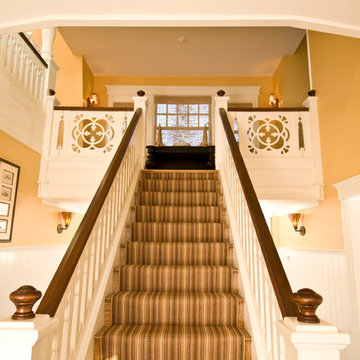
Aménagement d'un escalier classique avec des marches en bois et des contremarches en bois.
Idées déco d'escaliers oranges
1
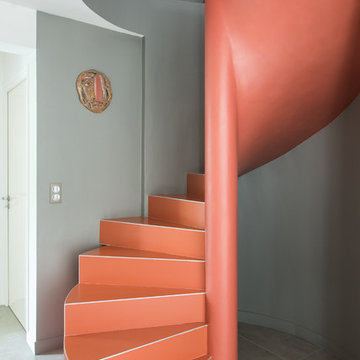
![GUi [Viscum album]](https://st.hzcdn.com/fimgs/58b1bde600ff29b6_8153-w360-h360-b0-p0--.jpg)
