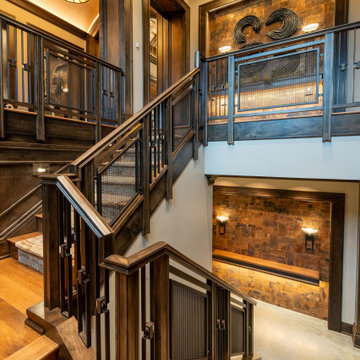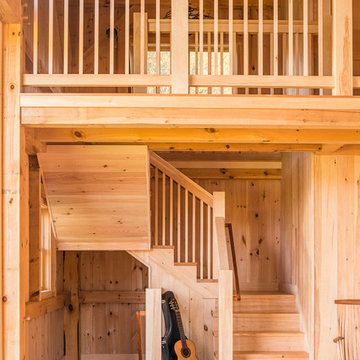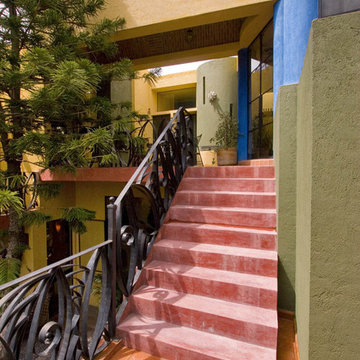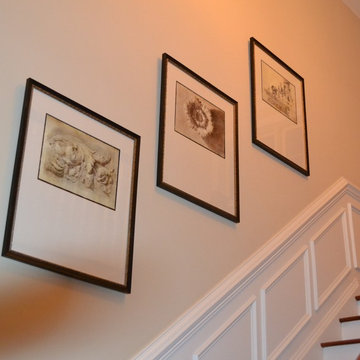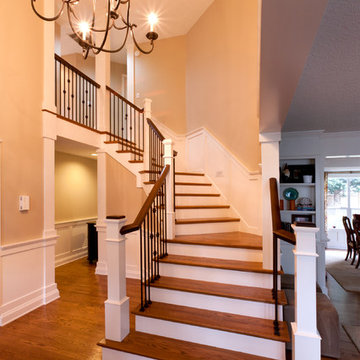Idées déco d'escaliers oranges
Trier par :
Budget
Trier par:Populaires du jour
121 - 140 sur 8 249 photos
1 sur 2
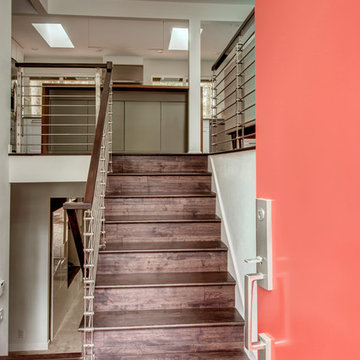
Board & Vellum bumped out the front entry of the house by a couple of feet to allow more room to welcome guests and take off shoes and coats.
Inspiration pour un escalier design.
Inspiration pour un escalier design.
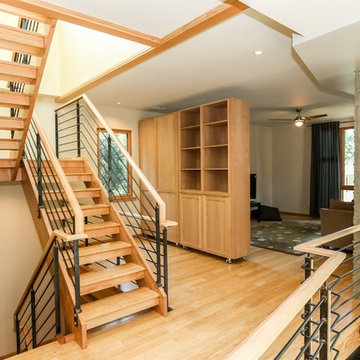
Aménagement d'un escalier contemporain en L avec des marches en bois et un garde-corps en métal.
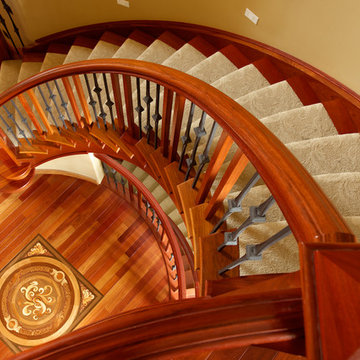
Ryan Patrick Kelly Photographs
Aménagement d'un grand escalier classique en U avec des marches en moquette, des contremarches en bois et un garde-corps en matériaux mixtes.
Aménagement d'un grand escalier classique en U avec des marches en moquette, des contremarches en bois et un garde-corps en matériaux mixtes.
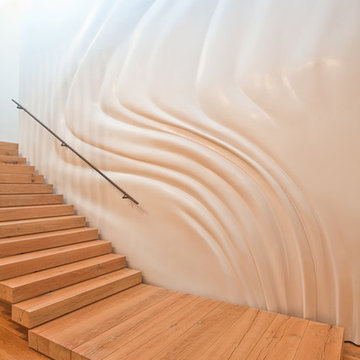
Michael Weschler Photography
Inspiration pour un grand escalier droit design avec des marches en bois et des contremarches en bois.
Inspiration pour un grand escalier droit design avec des marches en bois et des contremarches en bois.
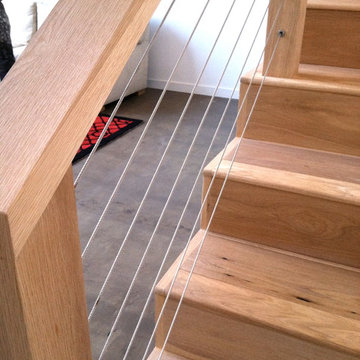
Builders- Landmark Building Inc.
Designer- Jason Houck
Exemple d'un escalier moderne.
Exemple d'un escalier moderne.
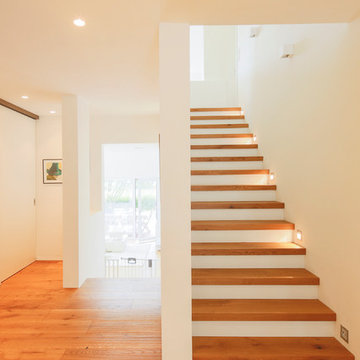
Aménagement d'un escalier droit contemporain de taille moyenne avec des marches en bois.
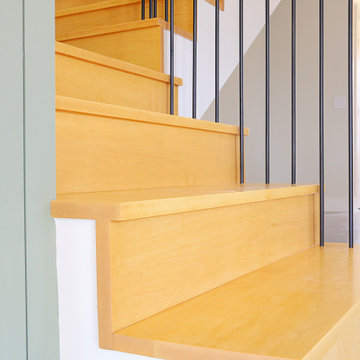
From the outside this one of a kind modern farmhouse home is set off by the contrasting materials of the Shou Sugi Ban Siding, exposed douglas fir accents and steel metal roof while the inside boasts a clean lined modern aesthetic equipped with a wood fired pizza oven. Through the design and planning phases of this home we developed a simple form that could be both beautiful and every efficient. This home is ready to be net zero with the future addition of renewable resource strategies (ie. solar panels).
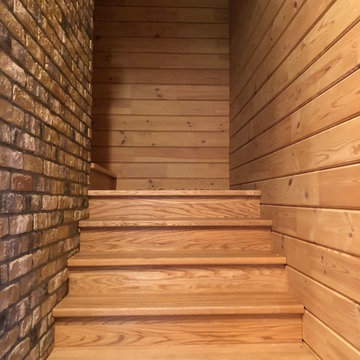
Архитектор Александр Петунин.
Строительство ПАЛЕКС дома из клееного бруса.
В этом проекте необычна конструкция лестницы: в доме выстроен стакан из кирпича для санузла, а лестницу пустили вокруг этого стакана на второй этаж. На втором этаже также оборудован санузел.

Ronnie Bruce Photography
Cette photo montre un escalier chic en L avec des marches en bois et des contremarches en bois.
Cette photo montre un escalier chic en L avec des marches en bois et des contremarches en bois.
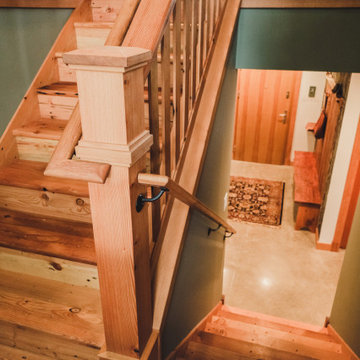
Stickley inspired staircase using only reclaimed materials. The majority of the material is re-milled Douglas fir flooring sourced from a 1920's remodel nearby.
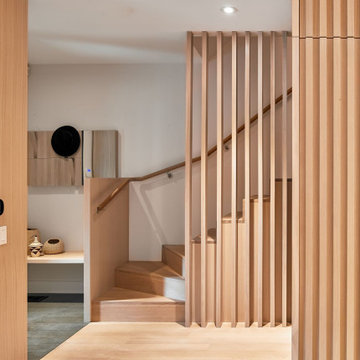
Inspiration pour un escalier droit design de taille moyenne avec des marches en bois, des contremarches en bois et un garde-corps en bois.

The homeowner chose a code compliant Configurable Steel Spiral Stair. The code risers and additional spindles add safety.
Idées déco pour un petit escalier hélicoïdal classique avec des marches en bois et des contremarches en métal.
Idées déco pour un petit escalier hélicoïdal classique avec des marches en bois et des contremarches en métal.
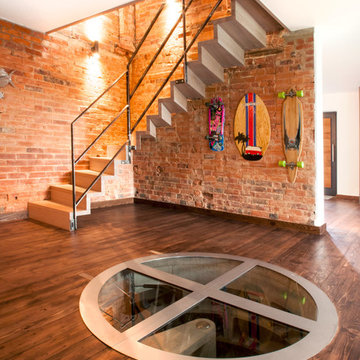
This minimalist, folded tread staircase has been treated to an unusual “Driftwood Sioo” white oil finish. The solid oak stair has been attached to the reclaimed brick stairwell with hidden steel pins.
The very open style wrought iron balustrade was cut and welded from yard stock; the joints carefully cleaned up and only the loose mill scale removed.
The metal balustrade has been chemically sealed and simply bolted to the structure to give an industrial salvaged feel.
As for the aesthetics, the sheer simplicity of the ribbon-like structure, in conjunction with the raw, reclaimed brick wall, make this staircase appear light, airy and practically weightless.
Photo credits: Kevala Stairs
Idées déco d'escaliers oranges
7
