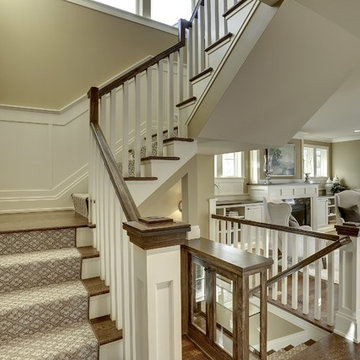Idées déco d'escaliers peints avec des marches en moquette
Trier par :
Budget
Trier par:Populaires du jour
1 - 20 sur 347 photos
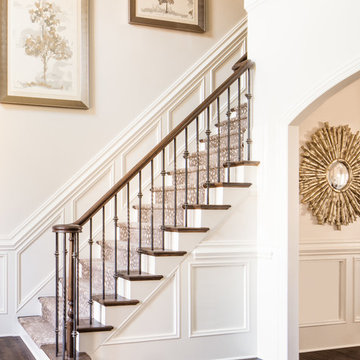
Exemple d'un escalier peint droit chic avec des marches en moquette et un garde-corps en matériaux mixtes.

Packed with cottage attributes, Sunset View features an open floor plan without sacrificing intimate spaces. Detailed design elements and updated amenities add both warmth and character to this multi-seasonal, multi-level Shingle-style-inspired home.
Columns, beams, half-walls and built-ins throughout add a sense of Old World craftsmanship. Opening to the kitchen and a double-sided fireplace, the dining room features a lounge area and a curved booth that seats up to eight at a time. When space is needed for a larger crowd, furniture in the sitting area can be traded for an expanded table and more chairs. On the other side of the fireplace, expansive lake views are the highlight of the hearth room, which features drop down steps for even more beautiful vistas.
An unusual stair tower connects the home’s five levels. While spacious, each room was designed for maximum living in minimum space. In the lower level, a guest suite adds additional accommodations for friends or family. On the first level, a home office/study near the main living areas keeps family members close but also allows for privacy.
The second floor features a spacious master suite, a children’s suite and a whimsical playroom area. Two bedrooms open to a shared bath. Vanities on either side can be closed off by a pocket door, which allows for privacy as the child grows. A third bedroom includes a built-in bed and walk-in closet. A second-floor den can be used as a master suite retreat or an upstairs family room.
The rear entrance features abundant closets, a laundry room, home management area, lockers and a full bath. The easily accessible entrance allows people to come in from the lake without making a mess in the rest of the home. Because this three-garage lakefront home has no basement, a recreation room has been added into the attic level, which could also function as an additional guest room.
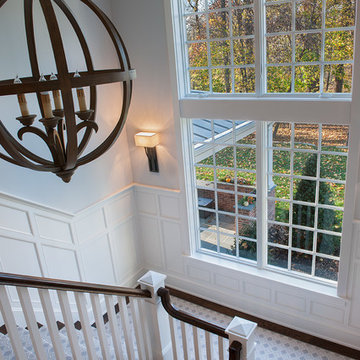
Tom Crane Photography
Inspiration pour un grand escalier peint traditionnel en U avec des marches en moquette.
Inspiration pour un grand escalier peint traditionnel en U avec des marches en moquette.
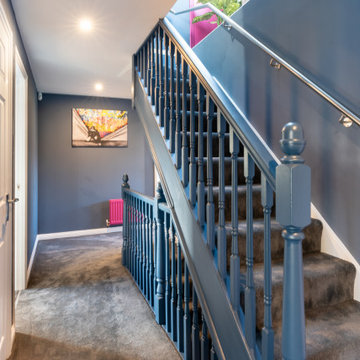
The carpet for the staircase is grey and plush - this goes beautifully with the grey and blue tones throughout.
Aménagement d'un escalier peint droit contemporain de taille moyenne avec des marches en moquette et un garde-corps en bois.
Aménagement d'un escalier peint droit contemporain de taille moyenne avec des marches en moquette et un garde-corps en bois.
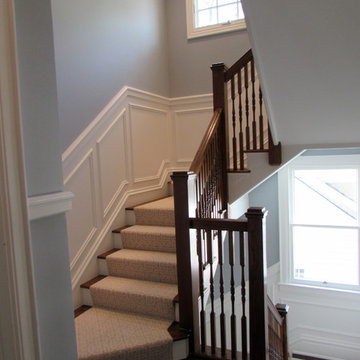
Existing wainscot details were replicated for the new stairway up. The patterned carpet runner provides a clear path to this new respite.
Cette image montre un escalier peint victorien en L de taille moyenne avec des marches en moquette et un garde-corps en bois.
Cette image montre un escalier peint victorien en L de taille moyenne avec des marches en moquette et un garde-corps en bois.
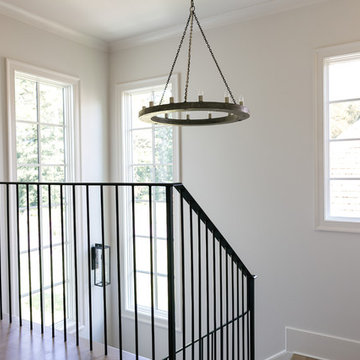
Willet Photography
Idée de décoration pour un escalier peint tradition en L de taille moyenne avec des marches en moquette et un garde-corps en métal.
Idée de décoration pour un escalier peint tradition en L de taille moyenne avec des marches en moquette et un garde-corps en métal.
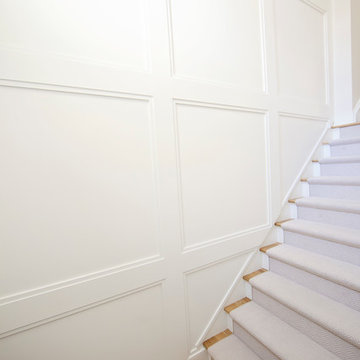
Photo by Audra Brown.
Idées déco pour un escalier peint droit classique de taille moyenne avec des marches en moquette.
Idées déco pour un escalier peint droit classique de taille moyenne avec des marches en moquette.
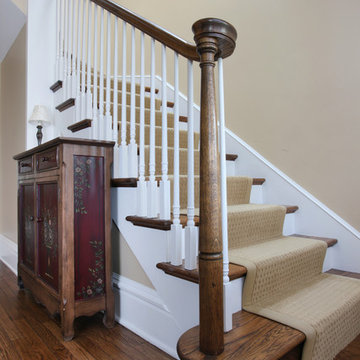
This staircase is located in a home that underwent a major renovation and expansion by Normandy Remodeling. Award Winning Normandy Designer Vince Weber created this beautiful space.
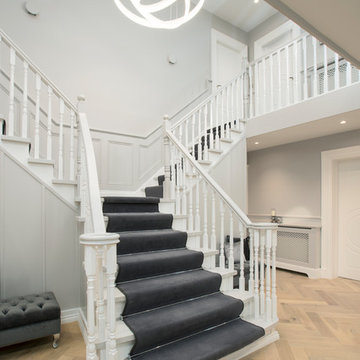
Photographer Derrick Godson
Clients brief was to create a modern stylish interior in a predominantly grey colour scheme. We cleverly used different textures and patterns in our choice of soft furnishings to create an opulent modern interior.
Entrance hall design includes a bespoke wool stair runner with bespoke stair rods, custom panelling, radiator covers and we designed all the interior doors throughout.
The windows were fitted with remote controlled blinds and beautiful handmade curtains and custom poles. To ensure the perfect fit, we also custom made the hall benches and occasional chairs.
The herringbone floor and statement lighting give this home a modern edge, whilst its use of neutral colours ensures it is inviting and timeless.
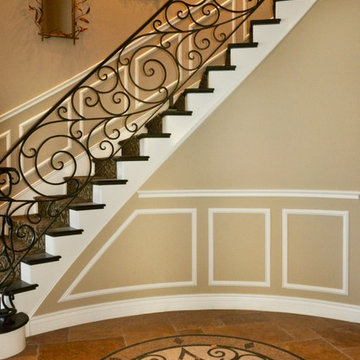
Réalisation d'un grand escalier peint courbe victorien avec des marches en moquette et un garde-corps en métal.
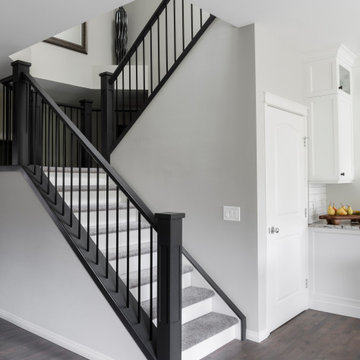
These homeowners told us they were so in love with some of the details in our Springbank Hill renovation that they wanted to see a couple of them in their own home - so we obliged! It was an honour to know that we nailed the design on the original so perfectly that another family would want to bring a similar version of it into their own home. In the kitchen, we knocked out the triangular island and the pantry to make way for a better layout with even more storage space for this young family. A fresh laundry room with ample cabinetry and a serene ensuite with a show-stopping black tub also brought a new look to what was once a dark and dated builder grade home.
Designer: Susan DeRidder of Live Well Interiors Inc.
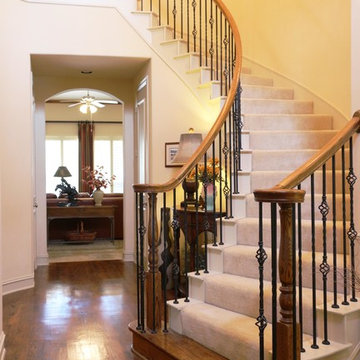
Idée de décoration pour un escalier peint courbe tradition de taille moyenne avec des marches en moquette et un garde-corps en métal.
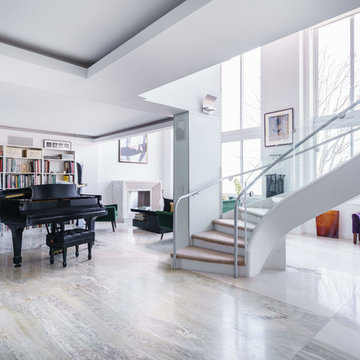
© 2016 Nadav Havakook
Exemple d'un escalier peint courbe tendance avec des marches en moquette.
Exemple d'un escalier peint courbe tendance avec des marches en moquette.
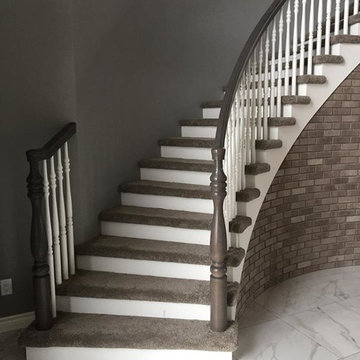
Custom designed turned posts and spindles for the $1.5M grand prize in the Hospitals of Regina Home Lottery. Thank you Harmony Builders for supplying the pictures.
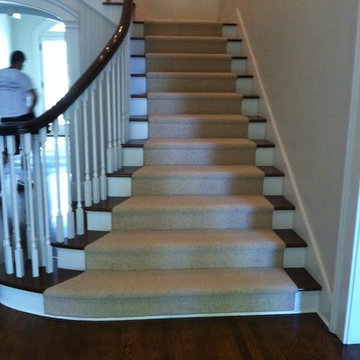
Staircase runner
Aménagement d'un escalier peint contemporain en L de taille moyenne avec des marches en moquette.
Aménagement d'un escalier peint contemporain en L de taille moyenne avec des marches en moquette.
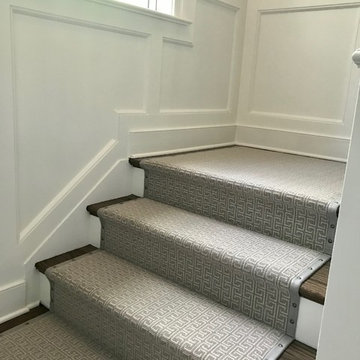
Exemple d'un petit escalier peint droit chic avec des marches en moquette.
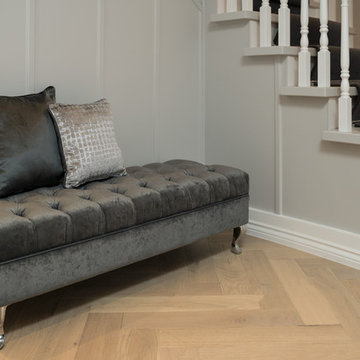
Photographer Derrick Godson
Clients brief was to create a modern stylish interior in a predominantly grey colour scheme. We cleverly used different textures and patterns in our choice of soft furnishings to create an opulent modern interior.
Entrance hall design includes a bespoke wool stair runner with bespoke stair rods, custom panelling, radiator covers and we designed all the interior doors throughout.
The windows were fitted with remote controlled blinds and beautiful handmade curtains and custom poles. To ensure the perfect fit, we also custom made the hall benches and occasional chairs.
The herringbone floor and statement lighting give this home a modern edge, whilst its use of neutral colours ensures it is inviting and timeless.
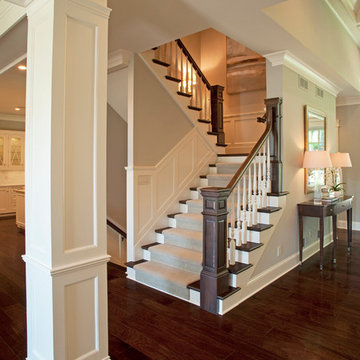
Dale Hall
Cette image montre un escalier peint traditionnel en U de taille moyenne avec des marches en moquette, un garde-corps en bois et éclairage.
Cette image montre un escalier peint traditionnel en U de taille moyenne avec des marches en moquette, un garde-corps en bois et éclairage.
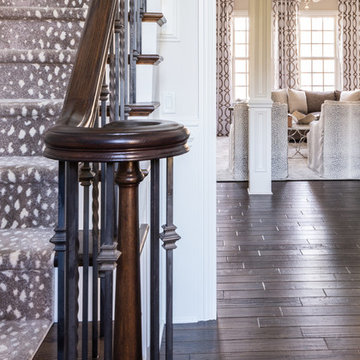
Exemple d'un escalier peint droit chic avec des marches en moquette et un garde-corps en matériaux mixtes.
Idées déco d'escaliers peints avec des marches en moquette
1
