Idées déco d'escaliers peints avec un garde-corps en verre
Trier par :
Budget
Trier par:Populaires du jour
1 - 20 sur 296 photos
1 sur 3
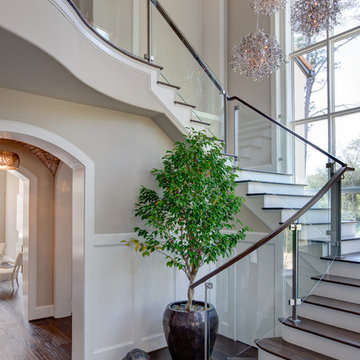
Connie Anderson Photography
Cette photo montre un escalier peint chic avec des marches en bois, un garde-corps en verre, palier et éclairage.
Cette photo montre un escalier peint chic avec des marches en bois, un garde-corps en verre, palier et éclairage.
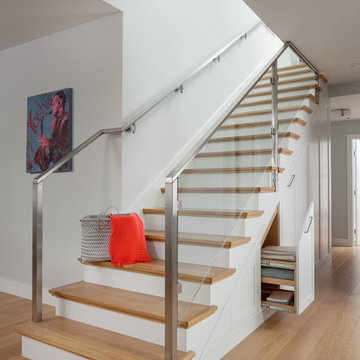
Complete Renovation
Design + Build: EBCON Corporation
Architecture: Young & Borlik
Photography: Agnieszka Jakubowicz
Cette image montre un escalier peint traditionnel avec des marches en bois, un garde-corps en verre et rangements.
Cette image montre un escalier peint traditionnel avec des marches en bois, un garde-corps en verre et rangements.
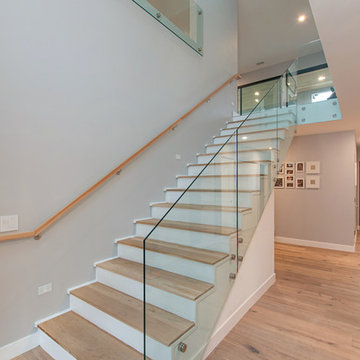
Inspiration pour un escalier peint droit minimaliste de taille moyenne avec des marches en bois et un garde-corps en verre.
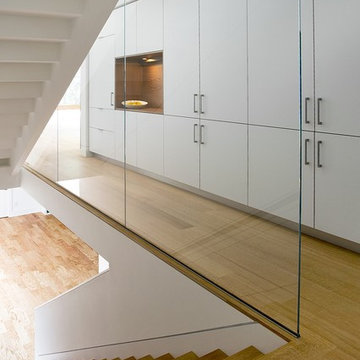
ZeroEnergy Design (ZED) created this modern home for a progressive family in the desirable community of Lexington.
Thoughtful Land Connection. The residence is carefully sited on the infill lot so as to create privacy from the road and neighbors, while cultivating a side yard that captures the southern sun. The terraced grade rises to meet the house, allowing for it to maintain a structured connection with the ground while also sitting above the high water table. The elevated outdoor living space maintains a strong connection with the indoor living space, while the stepped edge ties it back to the true ground plane. Siting and outdoor connections were completed by ZED in collaboration with landscape designer Soren Deniord Design Studio.
Exterior Finishes and Solar. The exterior finish materials include a palette of shiplapped wood siding, through-colored fiber cement panels and stucco. A rooftop parapet hides the solar panels above, while a gutter and site drainage system directs rainwater into an irrigation cistern and dry wells that recharge the groundwater.
Cooking, Dining, Living. Inside, the kitchen, fabricated by Henrybuilt, is located between the indoor and outdoor dining areas. The expansive south-facing sliding door opens to seamlessly connect the spaces, using a retractable awning to provide shade during the summer while still admitting the warming winter sun. The indoor living space continues from the dining areas across to the sunken living area, with a view that returns again to the outside through the corner wall of glass.
Accessible Guest Suite. The design of the first level guest suite provides for both aging in place and guests who regularly visit for extended stays. The patio off the north side of the house affords guests their own private outdoor space, and privacy from the neighbor. Similarly, the second level master suite opens to an outdoor private roof deck.
Light and Access. The wide open interior stair with a glass panel rail leads from the top level down to the well insulated basement. The design of the basement, used as an away/play space, addresses the need for both natural light and easy access. In addition to the open stairwell, light is admitted to the north side of the area with a high performance, Passive House (PHI) certified skylight, covering a six by sixteen foot area. On the south side, a unique roof hatch set flush with the deck opens to reveal a glass door at the base of the stairwell which provides additional light and access from the deck above down to the play space.
Energy. Energy consumption is reduced by the high performance building envelope, high efficiency mechanical systems, and then offset with renewable energy. All windows and doors are made of high performance triple paned glass with thermally broken aluminum frames. The exterior wall assembly employs dense pack cellulose in the stud cavity, a continuous air barrier, and four inches exterior rigid foam insulation. The 10kW rooftop solar electric system provides clean energy production. The final air leakage testing yielded 0.6 ACH 50 - an extremely air tight house, a testament to the well-designed details, progress testing and quality construction. When compared to a new house built to code requirements, this home consumes only 19% of the energy.
Architecture & Energy Consulting: ZeroEnergy Design
Landscape Design: Soren Deniord Design
Paintings: Bernd Haussmann Studio
Photos: Eric Roth Photography
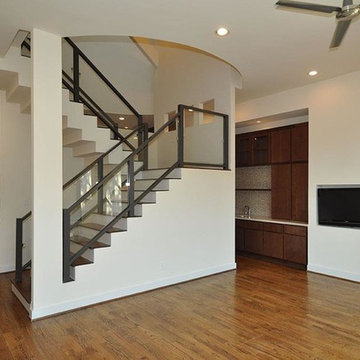
Aménagement d'un grand escalier peint moderne en U avec des marches en bois et un garde-corps en verre.
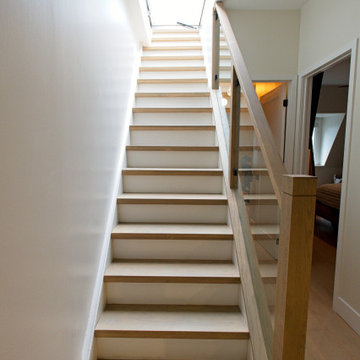
Custom staircase retread, stained to match the new light flooring. Glass railing with square railing profile and black hardware
Idées déco pour un escalier peint droit moderne de taille moyenne avec des marches en bois peint et un garde-corps en verre.
Idées déco pour un escalier peint droit moderne de taille moyenne avec des marches en bois peint et un garde-corps en verre.
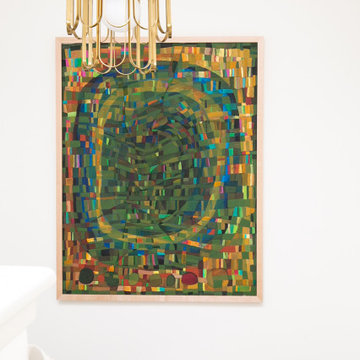
We love the sense of personal sanctuary that this waterside condo possesses. Working in a smaller space can sometimes be challenging, but when your backyard is miles of water, we tried to include nature as a part of the space. After renovating the once closed off galley kitchen, the space is now transformed into an open area for cooking and making memories. With a mix of old and new, this art collector is able to showcase her latest collection in a cozy dining area that also provides a place for meals with an incredible view.
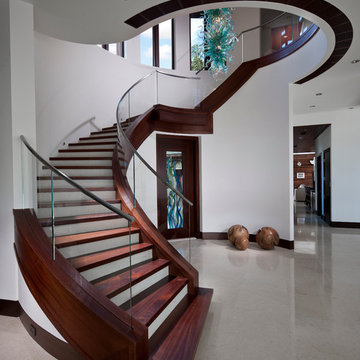
Aménagement d'un escalier peint courbe contemporain avec des marches en bois et un garde-corps en verre.
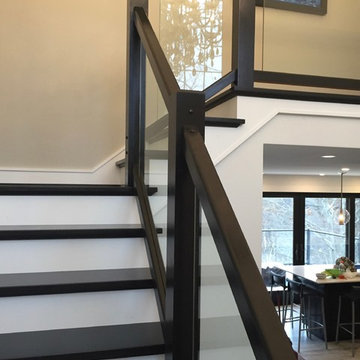
Duayne Naugle
Idée de décoration pour un escalier peint design en L de taille moyenne avec des marches en bois et un garde-corps en verre.
Idée de décoration pour un escalier peint design en L de taille moyenne avec des marches en bois et un garde-corps en verre.
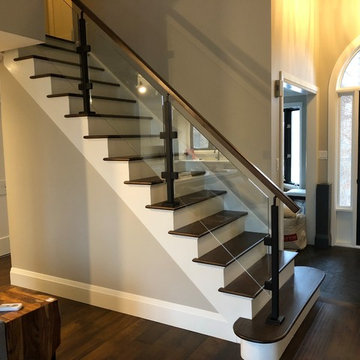
Idée de décoration pour un escalier peint droit design avec des marches en bois et un garde-corps en verre.
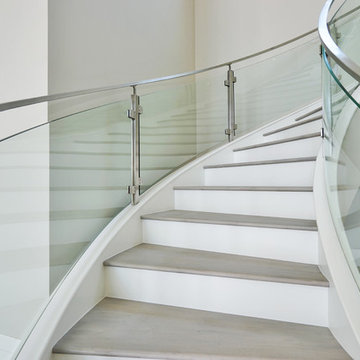
Exemple d'un escalier peint courbe moderne de taille moyenne avec des marches en bois et un garde-corps en verre.
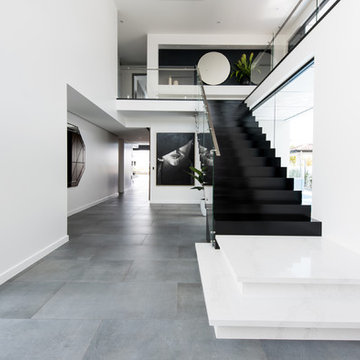
Phil Jackson Photography
Cette photo montre un grand escalier peint droit tendance avec des marches en bois peint et un garde-corps en verre.
Cette photo montre un grand escalier peint droit tendance avec des marches en bois peint et un garde-corps en verre.
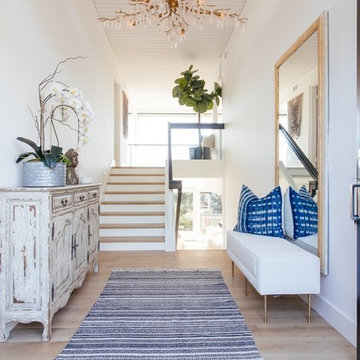
Idées déco pour un escalier peint bord de mer en U de taille moyenne avec des marches en bois et un garde-corps en verre.
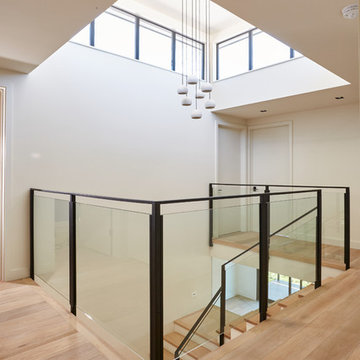
Exemple d'un grand escalier peint tendance en L avec des marches en bois et un garde-corps en verre.
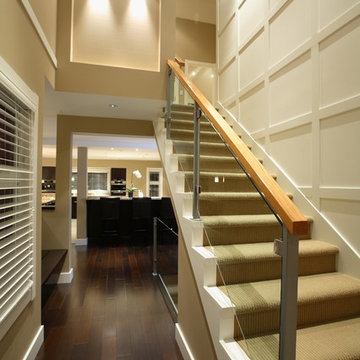
Idée de décoration pour un grand escalier peint droit tradition avec un garde-corps en verre et des marches en bois peint.
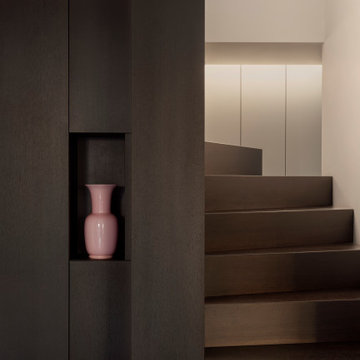
scala di collegamento tra i due piani,
scala su disegno in legno, rovere verniciato scuro.
Al suo interno contiene cassettoni, armadio vestiti e un ripostiglio. Luci led sottili di viabizzuno e aerazione per l'aria condizionata canalizzata.
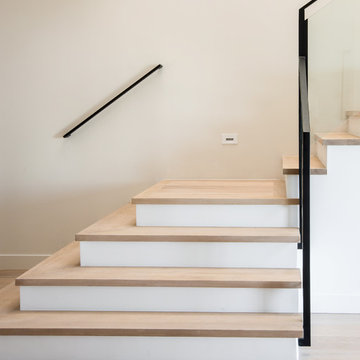
Idées déco pour un escalier peint droit contemporain de taille moyenne avec des marches en bois et un garde-corps en verre.
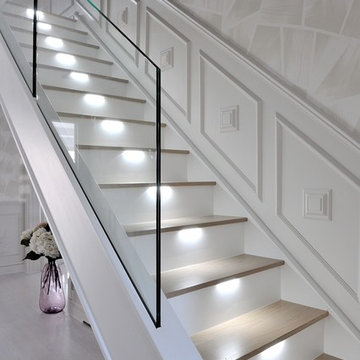
Fantastic shot up the stairs of the lights switched on, really adds character to the staircase
Idées déco pour un grand escalier peint courbe contemporain avec des marches en bois et un garde-corps en verre.
Idées déco pour un grand escalier peint courbe contemporain avec des marches en bois et un garde-corps en verre.
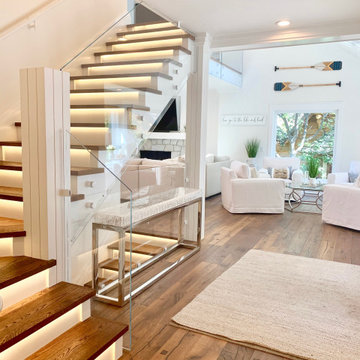
Custom-lit staircase with glass panels, dark brown hardwood tread, and white siding.
Inspiration pour un très grand escalier peint design en L avec des marches en bois et un garde-corps en verre.
Inspiration pour un très grand escalier peint design en L avec des marches en bois et un garde-corps en verre.
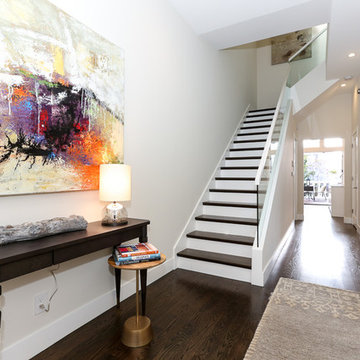
Adam Willis Photography
Exemple d'un grand escalier peint tendance en L avec des marches en bois, un garde-corps en verre et éclairage.
Exemple d'un grand escalier peint tendance en L avec des marches en bois, un garde-corps en verre et éclairage.
Idées déco d'escaliers peints avec un garde-corps en verre
1