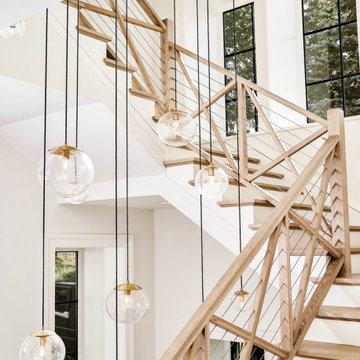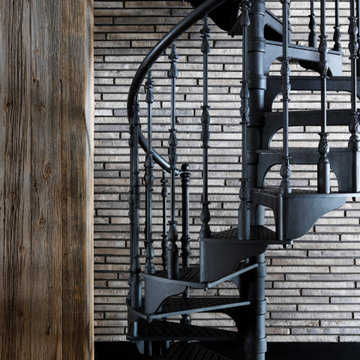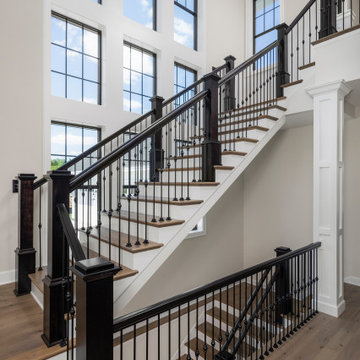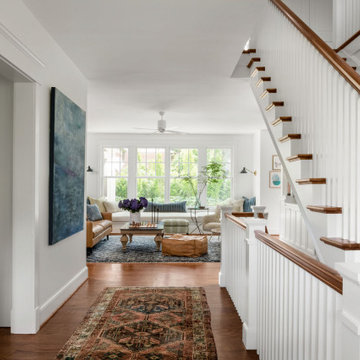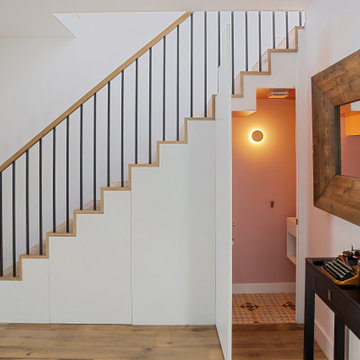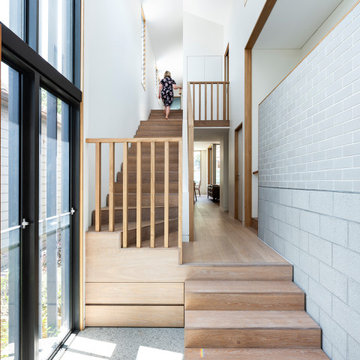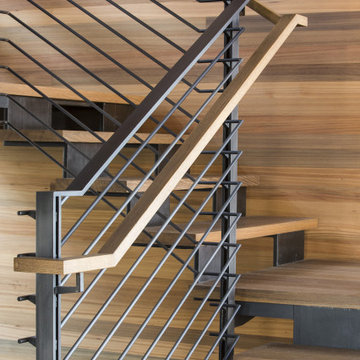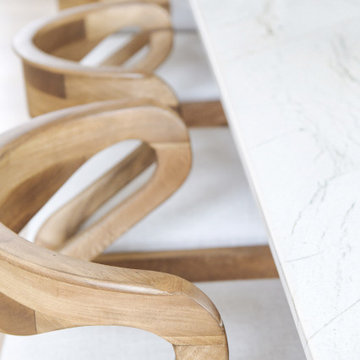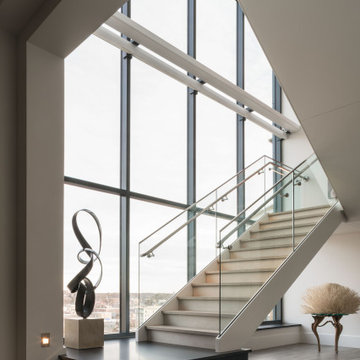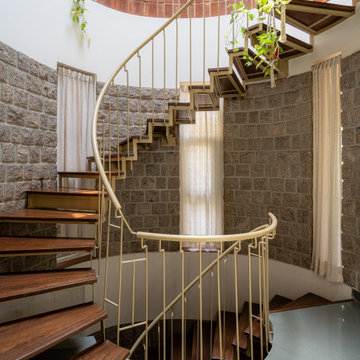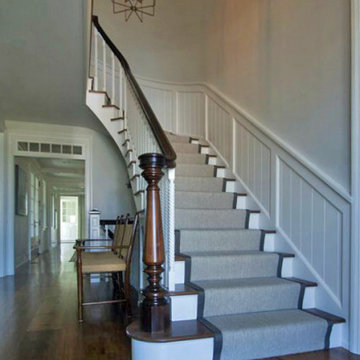Idées déco d'escaliers
Trier par :
Budget
Trier par:Populaires du jour
241 - 260 sur 544 947 photos
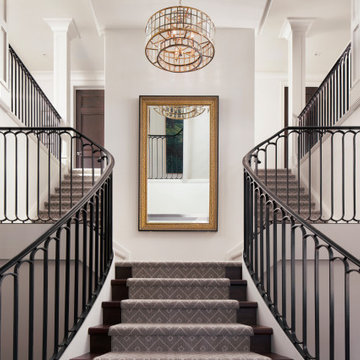
Idées déco pour un escalier droit classique avec des marches en moquette, des contremarches en moquette et un garde-corps en métal.
Trouvez le bon professionnel près de chez vous
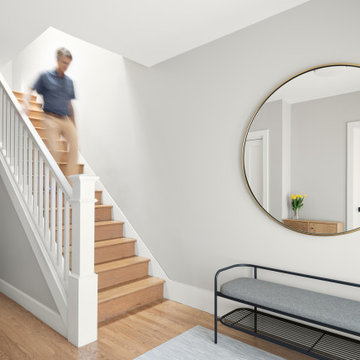
An Open Light Filled Main Entry Stair Case
Idées déco pour un escalier classique de taille moyenne.
Idées déco pour un escalier classique de taille moyenne.
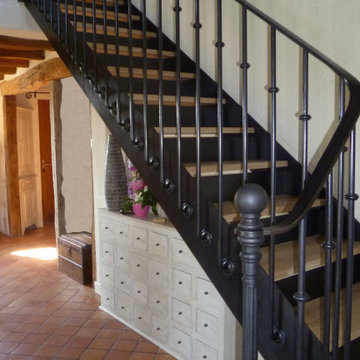
Escalier en acier et bois
Cette photo montre un escalier nature avec des marches en bois, des contremarches en métal et un garde-corps en métal.
Cette photo montre un escalier nature avec des marches en bois, des contremarches en métal et un garde-corps en métal.
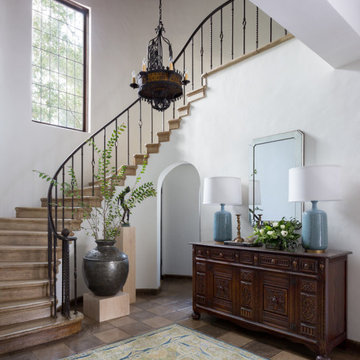
Our La Cañada studio juxtaposed the historic architecture of this home with contemporary, Spanish-style interiors. It features a contrasting palette of warm and cool colors, printed tilework, spacious layouts, high ceilings, metal accents, and lots of space to bond with family and entertain friends.
---
Project designed by Courtney Thomas Design in La Cañada. Serving Pasadena, Glendale, Monrovia, San Marino, Sierra Madre, South Pasadena, and Altadena.
For more about Courtney Thomas Design, click here: https://www.courtneythomasdesign.com/
To learn more about this project, click here:
https://www.courtneythomasdesign.com/portfolio/contemporary-spanish-style-interiors-la-canada/
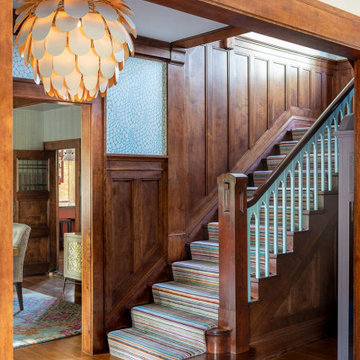
Before purchasing their early 20th-century Prairie-style home, perfect in so many ways for their growing family, the parents asked LiLu whether its imperfections could be remedied. Specifically, they were sad to leave a kid-focused happy home full of color, pattern, texture, and durability thanks to LiLu. Could the new house, with lots of woodwork, be made brighter and lighter? Of course. In the living areas, LiLu selected a high-gloss turquoise paint that reflects light for selected cabinets and the fireplace surround; the color complements original handmade blue-green tile in the home. Graphic floral and abstract prints, and furnishings and accessories in lively shades of pink, were layered throughout to create a bright, playful aesthetic. Elsewhere, staircase spindles were painted turquoise to bring out their arts-and-craft design and heighten the abstract wallpaper and striped runner. Wallpaper featuring 60s-era superheroes, metallic butterflies, cartoon bears, and flamingos enliven other rooms of the house. In the kitchen, an orange island adds zest to cream-colored cabinets and brick backsplash. The family’s new home is now their happy home.
------
Project designed by Minneapolis interior design studio LiLu Interiors. They serve the Minneapolis-St. Paul area including Wayzata, Edina, and Rochester, and they travel to the far-flung destinations that their upscale clientele own second homes in.
------
For more about LiLu Interiors, click here: https://www.liluinteriors.com/
----
To learn more about this project, click here:
https://www.liluinteriors.com/blog/portfolio-items/posh-playhouse-2-kitchen/

Vertical timber posts that allow for light but also allow protection. Nice design feature to give personality to a stair balustrade.
Exemple d'un escalier tendance en U de taille moyenne avec des marches en bois et un garde-corps en bois.
Exemple d'un escalier tendance en U de taille moyenne avec des marches en bois et un garde-corps en bois.

Idée de décoration pour un petit escalier droit design avec des marches en bois, des contremarches en bois, un garde-corps en métal et un mur en parement de brique.
Idées déco d'escaliers
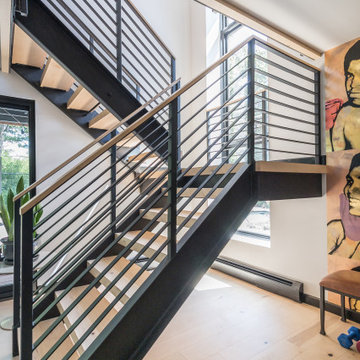
The steel staircase joins the home office and boxing gym to the master bedroom and bath above, with stunning views of the back yard pool and deck. AJD Builders; In House Photography.
13
