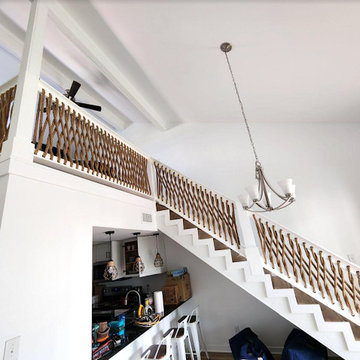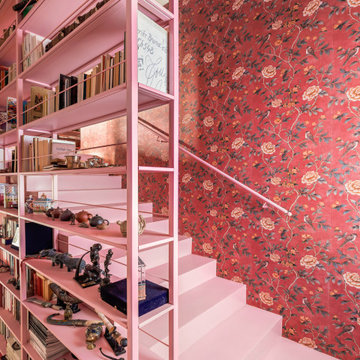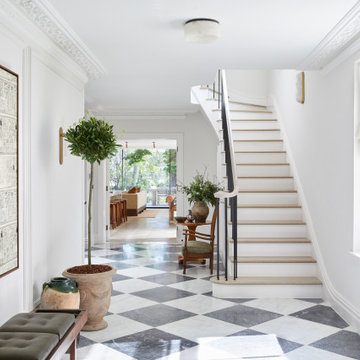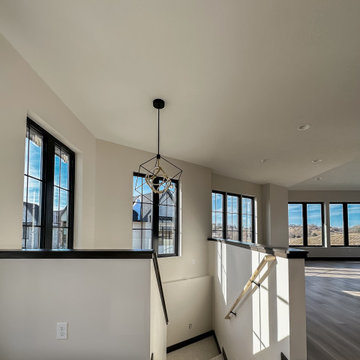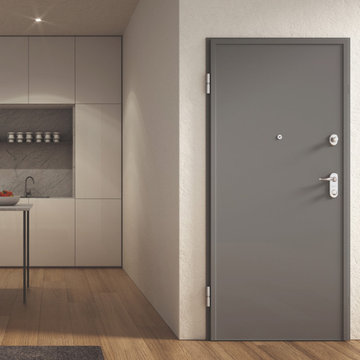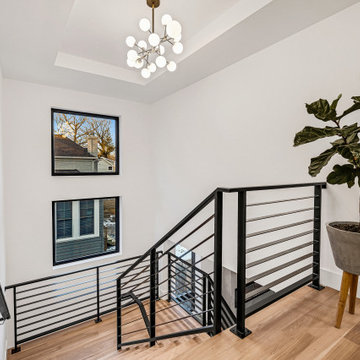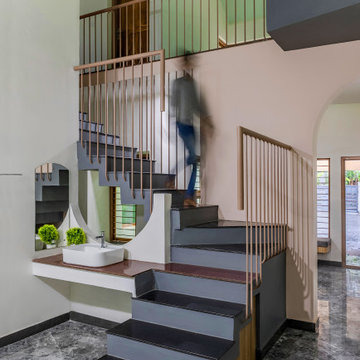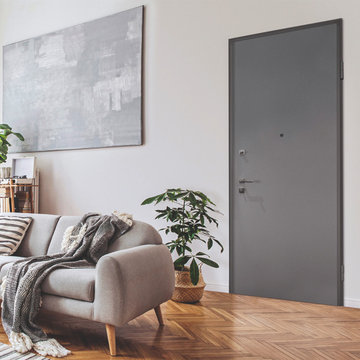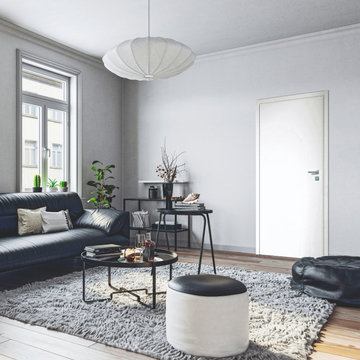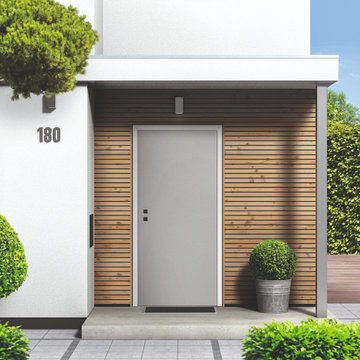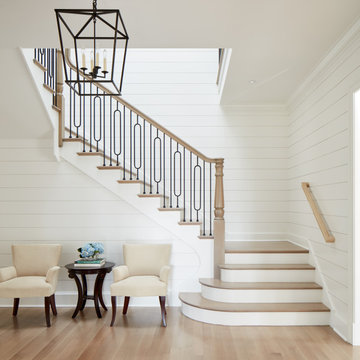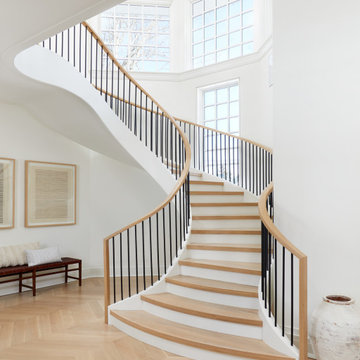Idées déco d'escaliers
Trier par :
Budget
Trier par:Populaires du jour
161 - 180 sur 544 493 photos
Trouvez le bon professionnel près de chez vous
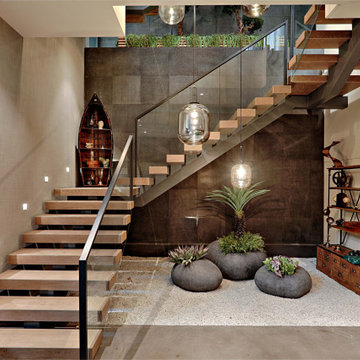
Located in a dense area of New Delhi, Ar. Sumit Dhawan creates this out-of-the-ordinary coalesce of luxe and minimalism called “The Centaurus”. This residence with a 520 sq. yds footprint has been very intelligently arranged in the blocked territory of Rajouri Garden, New Delhi. This resplendent home manifests a rich yet contemporary theme, exhilarating surprise elements.
The exterior facet was defined to be intricate with an international regal charm, also exhibiting an intriguing vibe. Although the interior grammar briefed by the client required it to be judiciously designed and low maintenance with a moderate yet calming spirit.
Complete privacy was another major requirement as the houses in the vicinity were planned without any setbacks. With a three-side development around the property, it was crucial to envisage exclusivity in the façade. Incorporating international standards as suggested by the client had to be done diligently as most of the houses across the area had an indigenous ambience. Therefore, a bold façade was outlined combining a material palette including the wood, stone, perforated aluminium screen.
One enters the house through a stilt floor which assimilates enormous landscaping instead of typical car parking. With a double-height entrance lobby and a 5’ wide entrance door, the area gives a larger than life essence and a sense of intrigue just as you enter the house. An office with a serene white vibe is outlined here incorporating innovative furniture configurations arranged in a minimalistic style. Subsuming uninterrupted natural light through fairly large windows overlooking the greenery outside, the office confers onto a splendid tenor. The house narrates a flux where the overall interior grammar resonates a true harmonious balance.
Moving towards the ground floor, on the left of the staircase lies a prepossessing lobby with a tantalizing openable timber ceiling fabricated with a seamless series of ribbed battens concealing all the services of the floor. The notion behind having all the services at a common area is to avoid jeopardizing the privacy of the bedrooms. The lobby stands sandwiched between the dining area and the study. The dining area consists of a feature wall with vertical wooden panels on different levels and a vibrant lighting element with an array of globe pendants dangling over the centre of the dining table. The central strip courtyard is planned in order to allow an adequate amount of light and ventilation inside the house throughout the day. The family lounge follows a similar design scheme as the rest of the floor with another lighting element which seems like an art piece itself. The living room on the right of the staircase is an astronomical corollary of grace. The central floating fireplace hanging from the ceiling is the prime intercept of this room. its tube-like structure manifests an illusion where it seems to be perennial from the upper floors. A semi-circular arrangement of globe lights is another eye-catching element in this room. The grey feature wall boasts off back-lit stellar like profiles creating an illusion where stones seem to be bent.
Moving onto the first floor, the lobby here serves as a showstopper with a low profile yet classy furniture setup and the same openable timber ceiling as outlined on the ground floor. The turquoise blue décor piece on the wall creates an alluring juxtaposition with the rest of the subtle primary colour-scheme. This metal art piece is made of copper with oxidizing properties due to which the piece continues to change its colour over a period of time, giving it a vital characteristic while granting a unique identity to the space for years to come. The focus lights directed on the piece accentuate its beauty enormously. Moving forward, the guest bedroom serves to be an epitome of class. This gleaming expanse acquires a neutral colour scheme with gold accents and an exclusive geometrical lighting installation dangling from the ceiling which forms to be the focal facet. The entire room is done with porcelain, which is a scratch-resistant and waterproof material, turning the room into a zero-maintenance space. The painstakingly designed kids room is another space to vouch for. The room consists of a recessed area that acts as a study for the kids. The headwall is done in fabric padding which also serves for the acoustical regime of the space. The art installation on the headwall accentuates the aesthetics of the room and at the same time works as a source of dimmable light at the night time for the kids. An interesting artwork done by the architect himself is displayed in the room in order to add a hint of colour, highlighting the age of the users. Meandering ahead towards the immense master here which is designed for the old age parents of the client. With a white colour scheme throughout, from the lacquered panels of the tv unit to the leather headrest, the room makes for a snug habitat. Pop of colour has been added in the room through furniture and the grey veneer in the ceiling. The bedroom in the front acquires a floating bed with an interesting arrangement of track and pendant lights.
The lobby on the second floor possesses a connotation of a pellucid view of the terrace garden on both sides through the glass façade. The clients master bedroom constitutes a suspended panel from the ceiling which acts as the TV unit while partially dividing the room into the bed area and the seating area. The overall design theme is kept subtle and white with clean lines in order to fascinate the client and his wife, invoking their simplicity through the schema of the space. The idiosyncratic lighting element with an undulating array of globe lights kindles the seating area with international style seating configurations.
The basement while acquiring an entirely different look from the rest of the house demonstrates an industrial aura, forming a perfect air for partying where the young generation can rejuvenate. A prop installed here with numerous signboards with different city names inscribed bestows a sense of paragon to the seating area. Two sunken gardens incorporated here ensure ample ventilation and natural light for the smartly engineered gymnasium and the spa.
Passive strategies were introduced through the use of cavity walls with insulation material like vermiculite, thermal break fenestrations with high-performance dgu glass, monolithic spray puff on the terrace for insulation purposes, horizontal and vertical shading devices and on-grid solar panels at terrace level. Also, the materials used in the façade were zero maintenance. Punched and perforated corten looking aluminium was incorporated to create a mess along with leather finish stone, bringing a clean contrast to the composition. Every toilet had private greens which gave a wider appearance to the toilets while allowing abundant natural light and ventilation.
This house has been built as a benchmark conducive to the experience and aesthetics of Luxury Residences. It’s a physical and an ideological retreat, an intergenerational home for gathering family and friends, celebrating and creating lasting memories.

Storage integrated into staircase.
Réalisation d'un escalier droit marin de taille moyenne avec des marches en bois, des contremarches en bois, un garde-corps en bois et rangements.
Réalisation d'un escalier droit marin de taille moyenne avec des marches en bois, des contremarches en bois, un garde-corps en bois et rangements.

Cette photo montre un escalier droit chic de taille moyenne avec des marches en moquette, un garde-corps en métal, du lambris de bois et rangements.
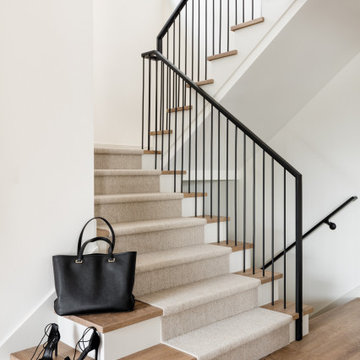
Our Seattle studio gave this dated family home a fabulous facelift with bright interiors, stylish furnishings, and thoughtful decor. We kept all the original interior doors but gave them a beautiful coat of paint and fitted stylish matte black hardware to provide them with that extra elegance. Painting the millwork a creamy light grey color created a fun, unique contrast against the white walls. We opened up walls to create a spacious great room, perfect for this family who loves to entertain. We reimagined the existing pantry as a wet bar, currently a hugely popular spot in the home. To create a seamless indoor-outdoor living space, we used NanaWall doors off the kitchen and living room, allowing our clients to have an open atmosphere in their backyard oasis and covered front deck. Heaters were also added to the front porch ensuring they could enjoy it during all seasons. We used durable furnishings throughout the home to accommodate the growing needs of their two small kids and two dogs. Neutral finishes, warm wood tones, and pops of color achieve a light and airy look reminiscent of the coastal appeal of Puget Sound – only a couple of blocks away from this home. We ensured that we delivered a bold, timeless home to our clients, with every detail reflecting their beautiful personalities.
---
Project designed by interior design studio Kimberlee Marie Interiors. They serve the Seattle metro area including Seattle, Bellevue, Kirkland, Medina, Clyde Hill, and Hunts Point.
For more about Kimberlee Marie Interiors, see here: https://www.kimberleemarie.com/
To learn more about this project, see here:
https://www.kimberleemarie.com/richmond-beach-home-remodel
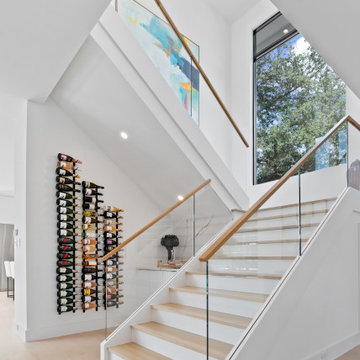
Aménagement d'un escalier peint moderne en L avec des marches en bois et un garde-corps en verre.
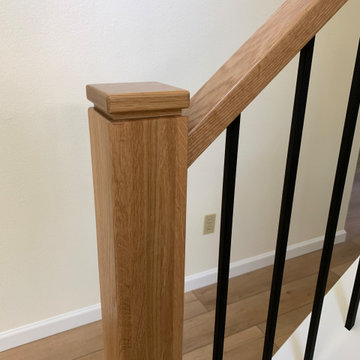
Shadow newel cap in White Oak with metal balusters.
Idée de décoration pour un escalier droit minimaliste de taille moyenne avec des marches en moquette, des contremarches en moquette et un garde-corps en matériaux mixtes.
Idée de décoration pour un escalier droit minimaliste de taille moyenne avec des marches en moquette, des contremarches en moquette et un garde-corps en matériaux mixtes.
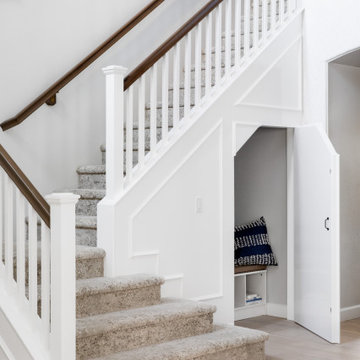
design by: Kennedy Cole Interior Design
build by: Well Done
photos by: Chad Mellon
Inspiration pour un escalier traditionnel en L de taille moyenne avec des marches en moquette, des contremarches en moquette et un garde-corps en bois.
Inspiration pour un escalier traditionnel en L de taille moyenne avec des marches en moquette, des contremarches en moquette et un garde-corps en bois.

The Ross Peak Steel Stringer Stair and Railing is full of functionality and flair. Steel stringers paired with waterfall style white oak treads, with a continuous grain pattern for a seamless design. A shadow reveal lined with LED lighting follows the stairs up, illuminating the Blue Burned Fir wall. The railing is made of stainless steel posts and continuous stainless steel rod balusters. The hand railing is covered in a high quality leather and hand stitched, tying the contrasting industrial steel with the softness of the wood for a finished look. Below the stairs is the Illuminated Stair Wine Closet, that’s extenuated by stair design and carries the lighting into the space.
Idées déco d'escaliers
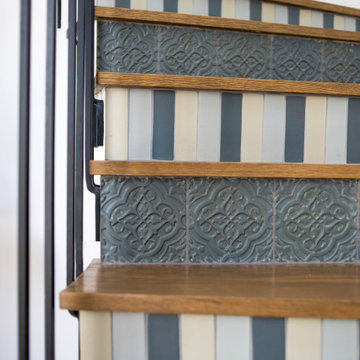
Another view of the circular staircase of the residence, focusing on the tile detail.
Cette image montre un grand escalier courbe méditerranéen avec des marches en bois, des contremarches carrelées et un garde-corps en métal.
Cette image montre un grand escalier courbe méditerranéen avec des marches en bois, des contremarches carrelées et un garde-corps en métal.

Modern steel, wood and glass stair. The wood is rift cut white oak with black painted steel stringers, handrails and sructure. The guard rails use tempered clear glass with polished chrome glass clips. The treads are open underneath for a floating effect. The stair light is custom LED with over 50 individual pendants hanging down.
9
