Idées déco d'escaliers
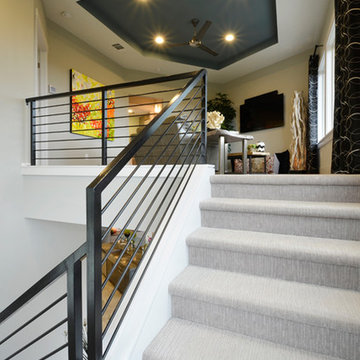
Idées déco pour un escalier contemporain en U de taille moyenne avec des marches en moquette et des contremarches en moquette.
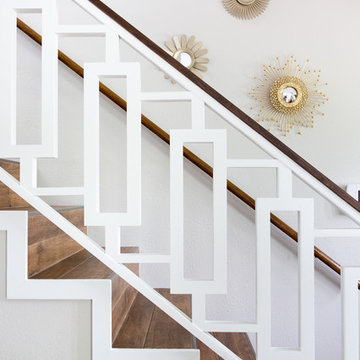
Molly Winters Photography
Idées déco pour un escalier carrelé droit rétro de taille moyenne avec des contremarches carrelées.
Idées déco pour un escalier carrelé droit rétro de taille moyenne avec des contremarches carrelées.
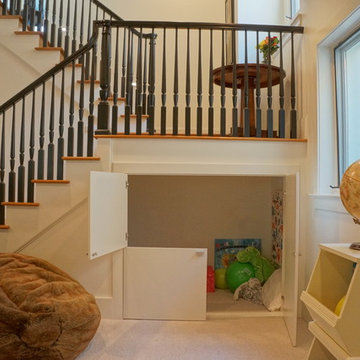
Play nook under stair landing.
Inspiration pour un escalier peint traditionnel en U de taille moyenne avec des marches en bois.
Inspiration pour un escalier peint traditionnel en U de taille moyenne avec des marches en bois.
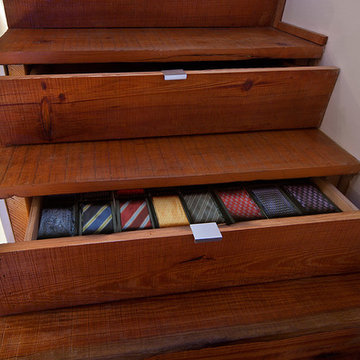
Nicolas Arellano
Idées déco pour un escalier droit industriel de taille moyenne avec des marches en bois et des contremarches en bois.
Idées déco pour un escalier droit industriel de taille moyenne avec des marches en bois et des contremarches en bois.
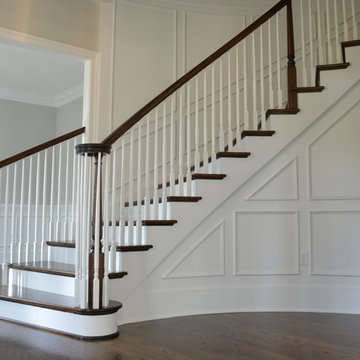
LQDesign Studio, LLC
Exemple d'un escalier courbe chic de taille moyenne avec des marches en bois et des contremarches en bois.
Exemple d'un escalier courbe chic de taille moyenne avec des marches en bois et des contremarches en bois.
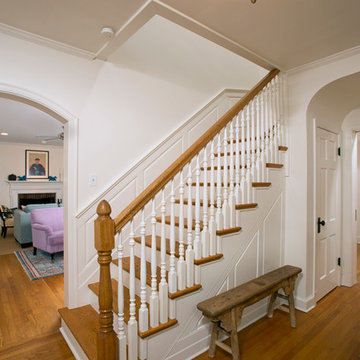
Entry Makeover with Arches and Simplified Stairs.
Idée de décoration pour un escalier peint droit tradition de taille moyenne avec des marches en bois.
Idée de décoration pour un escalier peint droit tradition de taille moyenne avec des marches en bois.
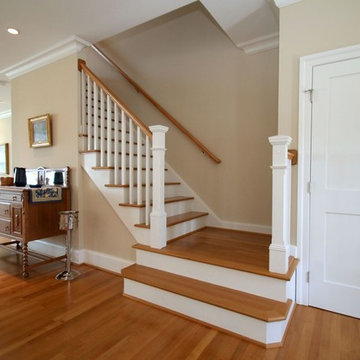
Aménagement d'un grand escalier peint bord de mer en L avec des marches en bois et un garde-corps en bois.
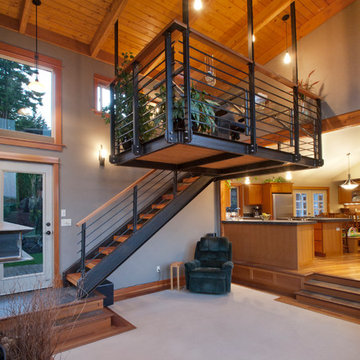
The Telgenhoff Residence uses a complex blend of material, texture and color to create a architectural design that reflects the Northwest Lifestyle. This project was completely designed and constructed by Craig L. Telgenhoff.
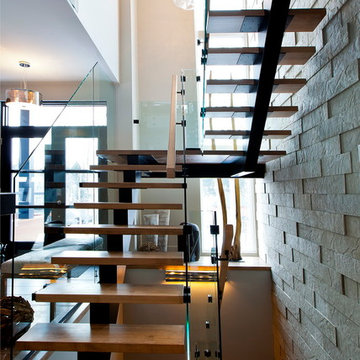
Inspiration pour un escalier sans contremarche flottant minimaliste de taille moyenne avec des marches en bois et éclairage.

Circulation spaces like corridors and stairways are being revitalised beyond mere passages. They exude spaciousness, bask in natural light, and harmoniously align with lush outdoor gardens, providing the family with an elevated experience in their daily routines.
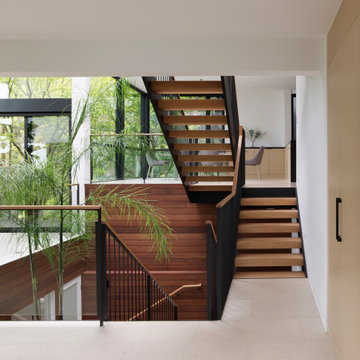
Stairs to this home's many levels had combinations of glass and vertical picket railing. Cedar siding on the exterior was brought inside to continue the visual theme.
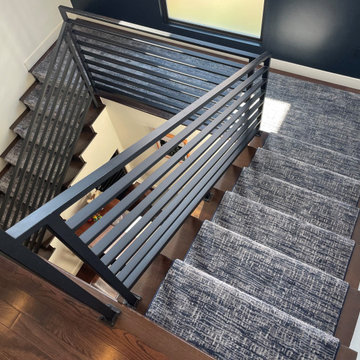
Practical and rich looking stair runner that compliments stair railing, wall and transitional design. Simple machine binding to let the carpet be the star! Made of polypropylene, these stairs will be easy to clean and give the homeowner many years of enjoyment.

Vertical timber posts that allow for light but also allow protection. Nice design feature to give personality to a stair balustrade.
Exemple d'un escalier tendance en U de taille moyenne avec des marches en bois et un garde-corps en bois.
Exemple d'un escalier tendance en U de taille moyenne avec des marches en bois et un garde-corps en bois.
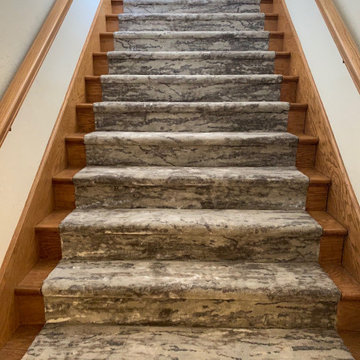
The look for flowing water in earthtone colors. This pattern is offered in several color options. We fabricated out of broadloom carpet to make this stair runner for a client in Newpott Beach, CA
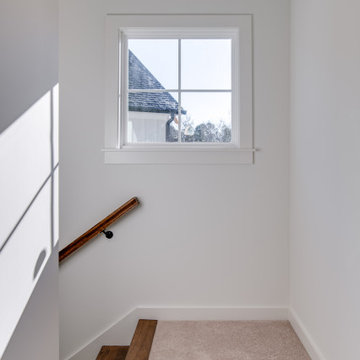
Inspiration pour un escalier droit traditionnel de taille moyenne avec des marches en bois, des contremarches en bois et un garde-corps en bois.
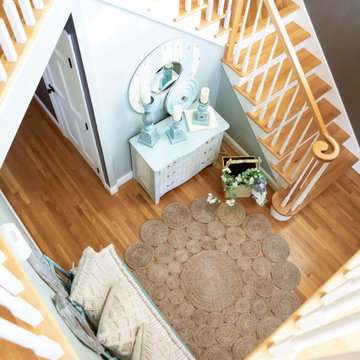
Foyer designed using an old chalk painted chest with a custom made bench along with decor from different antique fairs, pottery barn, Home Goods, Kirklands and Ballard Design to finish the space.
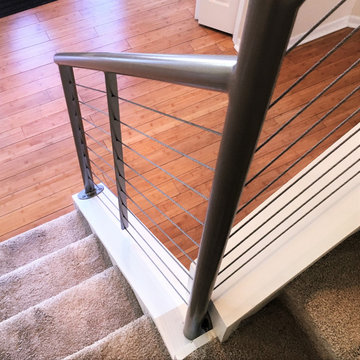
Aménagement d'un escalier contemporain en L de taille moyenne avec des marches en moquette, des contremarches en moquette et un garde-corps en câble.
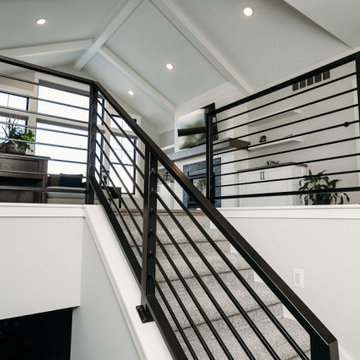
Réalisation d'un escalier tradition en U de taille moyenne avec des marches en moquette, des contremarches en moquette et un garde-corps en métal.
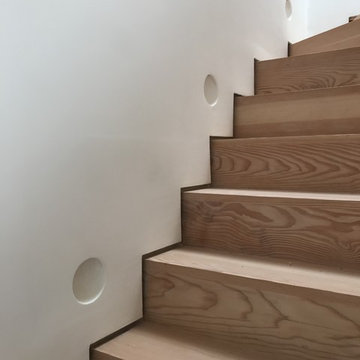
New staircase formed to provide access from existing first floor living space to the new formal living room at mezzanine level. The stair is made from douglas fir with a birch veneer ply balustrade. The clean lines of this stair sit quietly within the existing first floor room. We incorporated a continual shadow gap along the base of the plastered wall to create a floating stair effect. The addition of recessed plaster in wall lights look integral to the plastered wall.
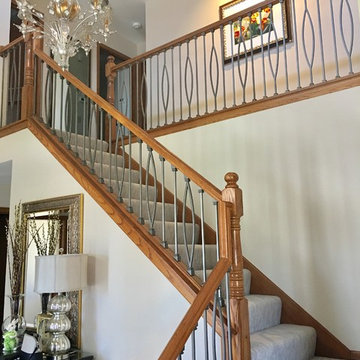
Replaced existing oak spindles with contemporary gray finished metal spindles.
Idée de décoration pour un grand escalier tradition.
Idée de décoration pour un grand escalier tradition.
Idées déco d'escaliers
8