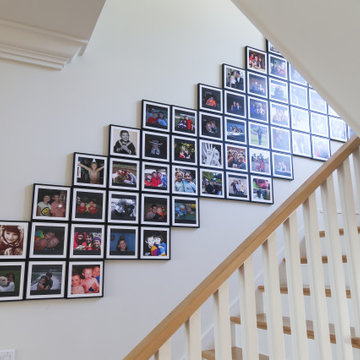Idées déco d'escaliers
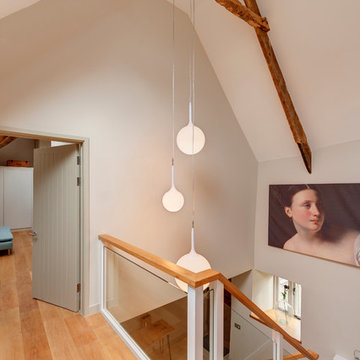
Existing timber ceiling and roof structures have been retained where possible – retaining the character of the property.
Réalisation d'un grand escalier champêtre en L avec des marches en bois, un garde-corps en verre et palier.
Réalisation d'un grand escalier champêtre en L avec des marches en bois, un garde-corps en verre et palier.
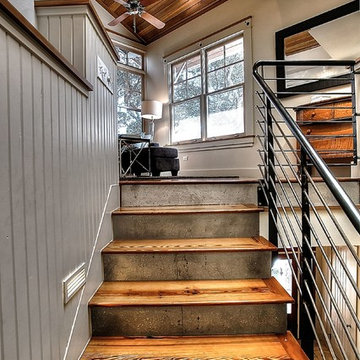
Alan Barley, AIA
This Tarrytown Residence looks rejuvenated after its modern interior restoration. Outstanding features include the pool that acts as a heating and cooling system for the house, a detached garage that doubles as a work space, and an open floor plan that allows for the most comfort and movement when in the home. This family house received a 'face-lift' with the new brighter wall color choices, the updated furniture, and the much needed TLC any house deserves. A big and wonderful change for this family house.

On one side a 'living wall' ties the two levels together and, amongst other things, softens the acoustics in what could otherwise feel more like a gloomy and echoing lightwell.
Photographer: Bruce Hemming
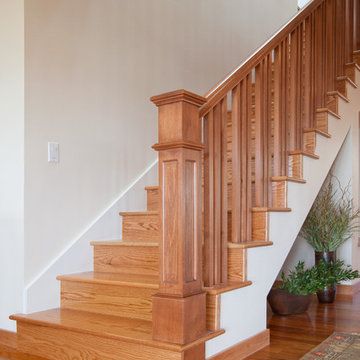
Cette image montre un escalier craftsman en L de taille moyenne avec des marches en bois et des contremarches en bois.
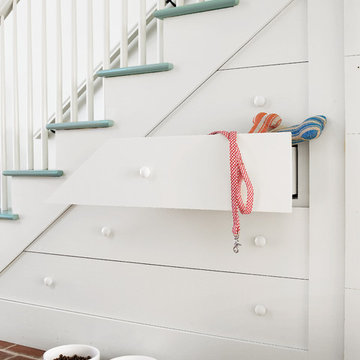
Idée de décoration pour un escalier droit tradition de taille moyenne avec des marches en bois peint et rangements.
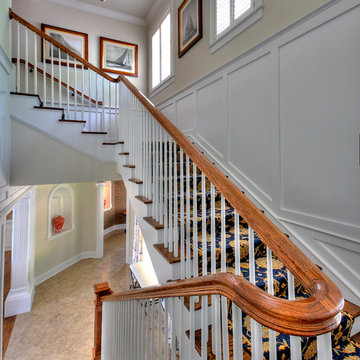
Jim Furman
Cette photo montre un escalier peint chic en U de taille moyenne avec des marches en bois.
Cette photo montre un escalier peint chic en U de taille moyenne avec des marches en bois.
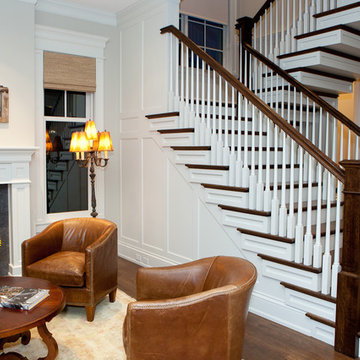
Architect: Tandem Architecture; Photo Credit: Steven Johnson Photography
Cette photo montre un escalier peint chic en U de taille moyenne avec des marches en bois.
Cette photo montre un escalier peint chic en U de taille moyenne avec des marches en bois.
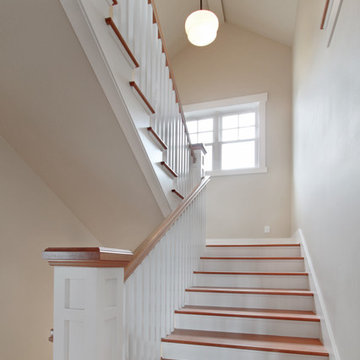
This Greenlake area home is the result of an extensive collaboration with the owners to recapture the architectural character of the 1920’s and 30’s era craftsman homes built in the neighborhood. Deep overhangs, notched rafter tails, and timber brackets are among the architectural elements that communicate this goal.
Given its modest 2800 sf size, the home sits comfortably on its corner lot and leaves enough room for an ample back patio and yard. An open floor plan on the main level and a centrally located stair maximize space efficiency, something that is key for a construction budget that values intimate detailing and character over size.
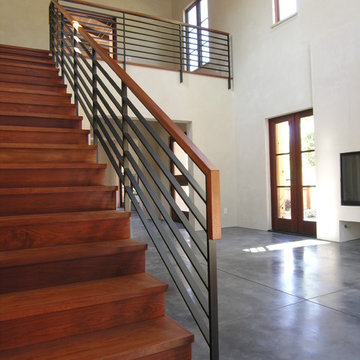
This stair by chadbourne + doss architects incorporates mahogany flooring and a custom steel handrail with a mahogany cap. The warmth of the stair contrasts with the cool concrete floors.

Scala di accesso ai soppalchi retrattile. La scala è stata realizzata con cosciali in ferro e pedate in legno di larice; corre su due binari per posizionarsi verticale e liberare lo spazio. I soppalchi sono con struttura in ferro e piano in perline di larice massello di 4 cm maschiate. La parete in legno delimita la cabina armadio
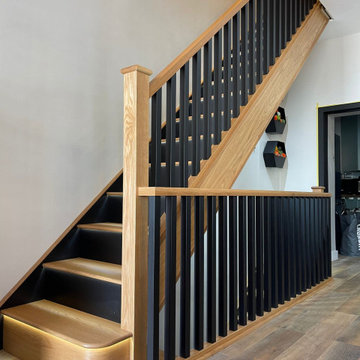
New Closed string, closed riser, oak and black staircase. Simple spindles and posts create an elegant design. Integral LED lighting illuminate the staircase. Two staircases linking basement to 1st floor.
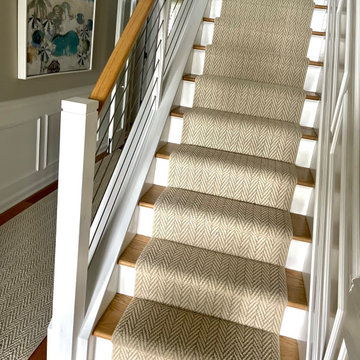
Cable railing system with custom newel posts and red oak handrails.
Herringbone staircase carpet runner
Custom white newel posts with notched caps
Red oak handrails
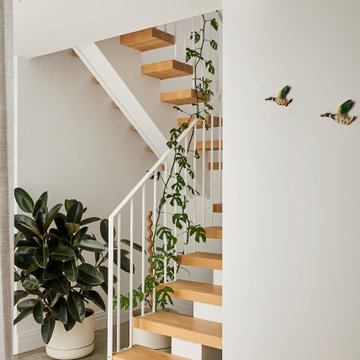
Réalisation d'un escalier sans contremarche design en U de taille moyenne avec des marches en bois et un garde-corps en métal.
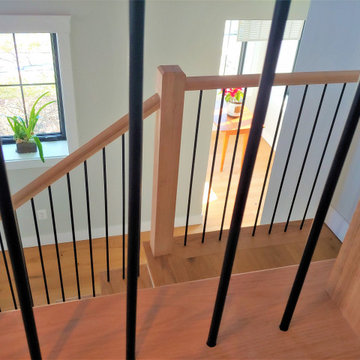
Special care was taken by Century Stair Company to build the architect's and owner's vision of a craftsman style three-level staircase in a bright and airy floor plan with soaring 19'curved/cathedral ceilings and exposed beams. The stairs furnished the rustic living space with warm oak rails and modern vertical black/satin balusters. Century built a freestanding stair and landing between the second and third level to adapt and to maintain the home's livability and comfort. CSC 1976-2023 © Century Stair Company ® All rights reserved.

Réalisation d'un grand escalier peint craftsman en L avec des marches en bois, un garde-corps en bois et boiseries.
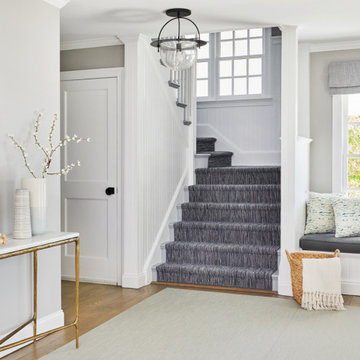
This three-story Westhampton Beach home designed for family get-togethers features a large entry and open-plan kitchen, dining, and living room. The kitchen was gut-renovated to merge seamlessly with the living room. For worry-free entertaining and clean-up, we used lots of performance fabrics and refinished the existing hardwood floors with a custom greige stain. A palette of blues, creams, and grays, with a touch of yellow, is complemented by natural materials like wicker and wood. The elegant furniture, striking decor, and statement lighting create a light and airy interior that is both sophisticated and welcoming, for beach living at its best, without the fuss!
---
Our interior design service area is all of New York City including the Upper East Side and Upper West Side, as well as the Hamptons, Scarsdale, Mamaroneck, Rye, Rye City, Edgemont, Harrison, Bronxville, and Greenwich CT.
For more about Darci Hether, see here: https://darcihether.com/
To learn more about this project, see here:
https://darcihether.com/portfolio/westhampton-beach-home-for-gatherings/
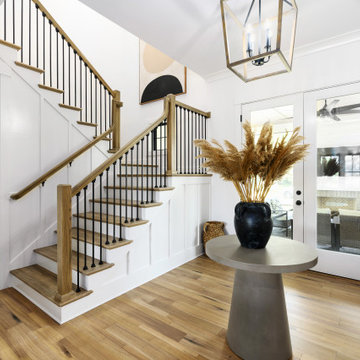
Cette photo montre un escalier peint nature en U de taille moyenne avec des marches en bois, un garde-corps en métal et du lambris.
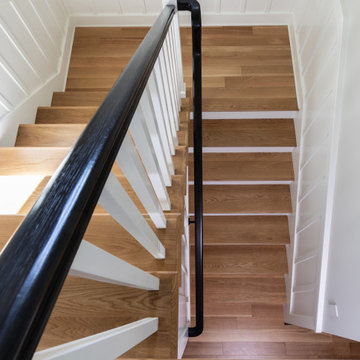
Exemple d'un grand escalier craftsman avec des marches en bois, des contremarches en bois, un garde-corps en bois et boiseries.

Mid Century Modern Contemporary design. White quartersawn veneer oak cabinets and white paint Crystal Cabinets
Inspiration pour un très grand escalier vintage en U et bois avec des marches en bois, des contremarches en bois et un garde-corps en métal.
Inspiration pour un très grand escalier vintage en U et bois avec des marches en bois, des contremarches en bois et un garde-corps en métal.
Idées déco d'escaliers
8
