Idées déco d'escaliers
Trier par :
Budget
Trier par:Populaires du jour
81 - 100 sur 33 220 photos
1 sur 2
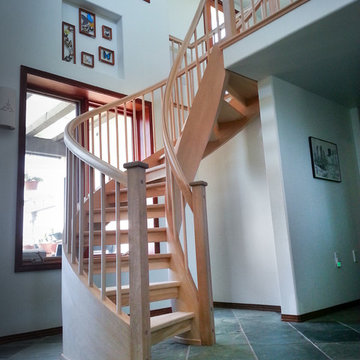
Red Birch and Walnut open floating Double Helix staircase, a spiral without a center pole. This modern, contemporary staircase makes a perfect accent to this entry and also access to loft above. Its open tread design keeps this small entry airy and filled with light.
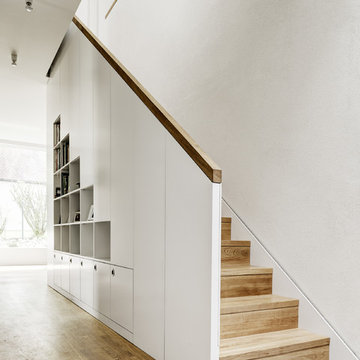
hiepler, brunier
Réalisation d'un escalier droit design de taille moyenne avec des marches en bois, des contremarches en bois et rangements.
Réalisation d'un escalier droit design de taille moyenne avec des marches en bois, des contremarches en bois et rangements.
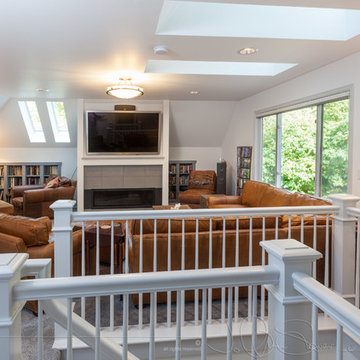
The open railings, while more expensive than drywall, keep the light and open feel. Photos © Jo Ann Snover
Réalisation d'un grand escalier tradition en L avec des marches en moquette, des contremarches en moquette et éclairage.
Réalisation d'un grand escalier tradition en L avec des marches en moquette, des contremarches en moquette et éclairage.
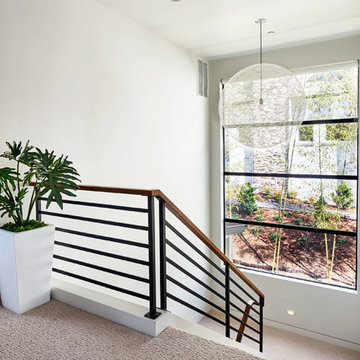
Blackstone Edge Photography
Réalisation d'un grand escalier design en U avec des marches en moquette et des contremarches en moquette.
Réalisation d'un grand escalier design en U avec des marches en moquette et des contremarches en moquette.

THIS WAS A PLAN DESIGN ONLY PROJECT. The Gregg Park is one of our favorite plans. At 3,165 heated square feet, the open living, soaring ceilings and a light airy feel of The Gregg Park makes this home formal when it needs to be, yet cozy and quaint for everyday living.
A chic European design with everything you could ask for in an upscale home.
Rooms on the first floor include the Two Story Foyer with landing staircase off of the arched doorway Foyer Vestibule, a Formal Dining Room, a Transitional Room off of the Foyer with a full bath, The Butler's Pantry can be seen from the Foyer, Laundry Room is tucked away near the garage door. The cathedral Great Room and Kitchen are off of the "Dog Trot" designed hallway that leads to the generous vaulted screened porch at the rear of the home, with an Informal Dining Room adjacent to the Kitchen and Great Room.
The Master Suite is privately nestled in the corner of the house, with easy access to the Kitchen and Great Room, yet hidden enough for privacy. The Master Bathroom is luxurious and contains all of the appointments that are expected in a fine home.
The second floor is equally positioned well for privacy and comfort with two bedroom suites with private and semi-private baths, and a large Bonus Room.
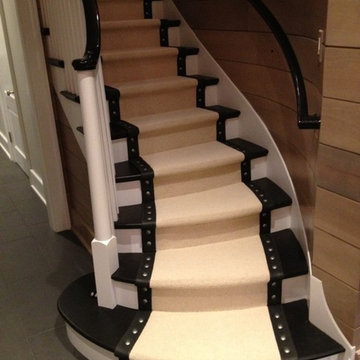
Custom stair runner created with wool carpet, leather borders and antique nickel upholstery nails.
Aménagement d'un escalier courbe contemporain de taille moyenne avec des marches en moquette et des contremarches en moquette.
Aménagement d'un escalier courbe contemporain de taille moyenne avec des marches en moquette et des contremarches en moquette.
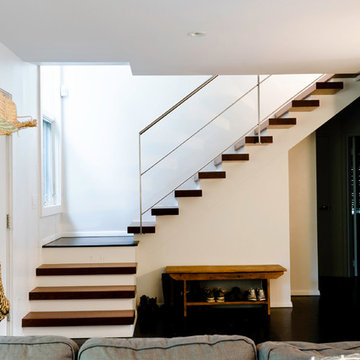
jonathan foster
Idée de décoration pour un petit escalier peint minimaliste en L avec des marches en bois.
Idée de décoration pour un petit escalier peint minimaliste en L avec des marches en bois.
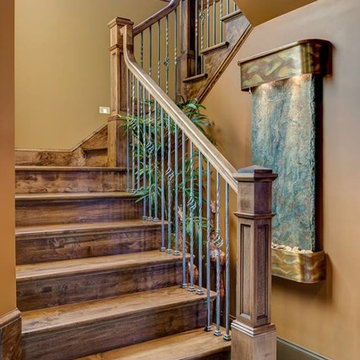
Idée de décoration pour un escalier chalet en U de taille moyenne avec des marches en bois, des contremarches en bois et un garde-corps en bois.
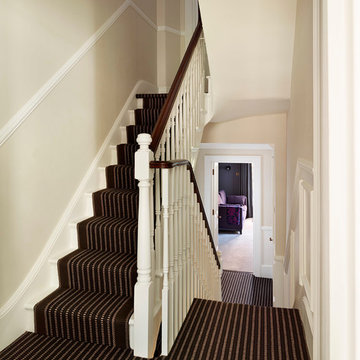
TylerMandic Ltd
Exemple d'un grand escalier victorien en L avec des marches en moquette et des contremarches en moquette.
Exemple d'un grand escalier victorien en L avec des marches en moquette et des contremarches en moquette.
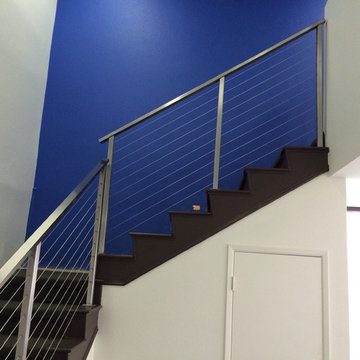
Andy Pike
Cette image montre un escalier minimaliste en L avec des marches en moquette, des contremarches en moquette et éclairage.
Cette image montre un escalier minimaliste en L avec des marches en moquette, des contremarches en moquette et éclairage.
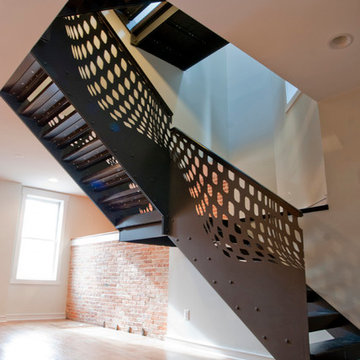
Fully custom laser cut metal stair is a centerpiece on the main floor of the house.
Idées déco pour un escalier sans contremarche industriel en L de taille moyenne avec des marches en métal et un garde-corps en métal.
Idées déco pour un escalier sans contremarche industriel en L de taille moyenne avec des marches en métal et un garde-corps en métal.
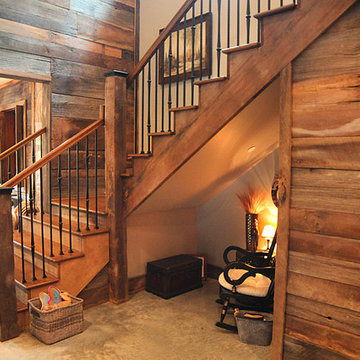
Exemple d'un grand escalier nature en U avec des marches en bois et des contremarches en bois.
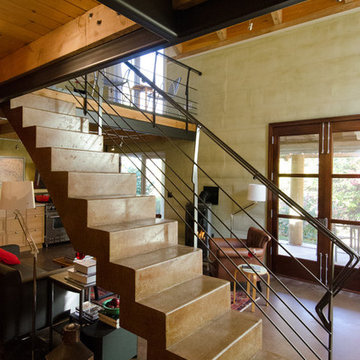
Concrete Staircase and metal handrail
Photo by Carolyn Bates
Idée de décoration pour un petit escalier flottant design en béton avec des contremarches en béton et éclairage.
Idée de décoration pour un petit escalier flottant design en béton avec des contremarches en béton et éclairage.

We maximized storage with custom built in millwork throughout. Probably the most eye catching example of this is the bookcase turn ship ladder stair that leads to the mezzanine above.
© Devon Banks
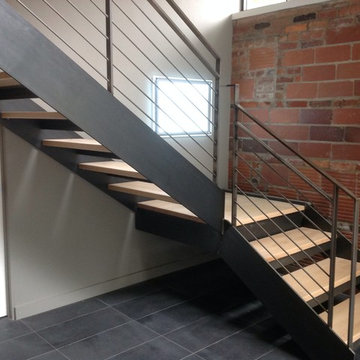
This residential project consisting of six flights and three landings was designed, fabricated and installed by metal inc..LD
Exemple d'un grand escalier sans contremarche industriel en U avec des marches en bois et un garde-corps en métal.
Exemple d'un grand escalier sans contremarche industriel en U avec des marches en bois et un garde-corps en métal.
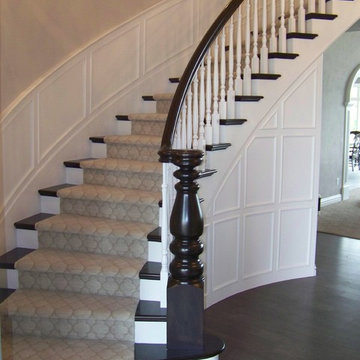
curved stair with long free span curved catwalk balcony.
Inspiration pour un grand escalier peint courbe traditionnel avec des marches en bois.
Inspiration pour un grand escalier peint courbe traditionnel avec des marches en bois.
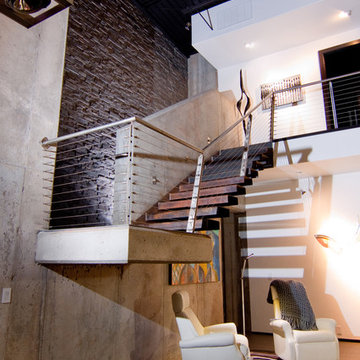
Staircase and seating area
Photo by: BKD Photo
Aménagement d'un escalier moderne en U de taille moyenne avec des marches en bois et des contremarches en bois.
Aménagement d'un escalier moderne en U de taille moyenne avec des marches en bois et des contremarches en bois.
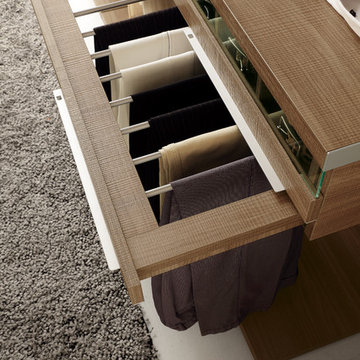
Wokai Design Australia
Fimes Italy
Nicchia Wardrobe
Idée de décoration pour un grand escalier minimaliste.
Idée de décoration pour un grand escalier minimaliste.
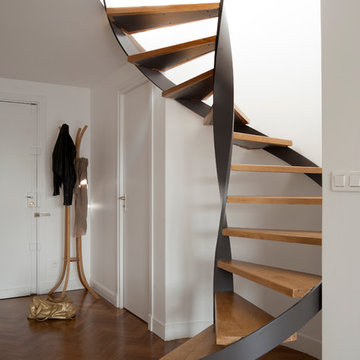
Arnaud Rinuccini
Idées déco pour un grand escalier sans contremarche hélicoïdal contemporain avec des marches en bois.
Idées déco pour un grand escalier sans contremarche hélicoïdal contemporain avec des marches en bois.
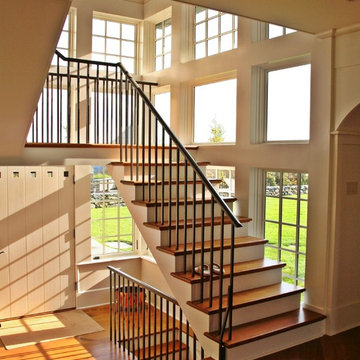
Exemple d'un escalier peint montagne en U de taille moyenne avec des marches en bois et un garde-corps en métal.
Idées déco d'escaliers
5