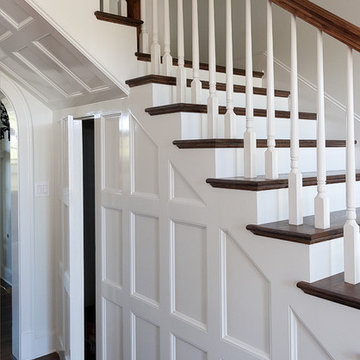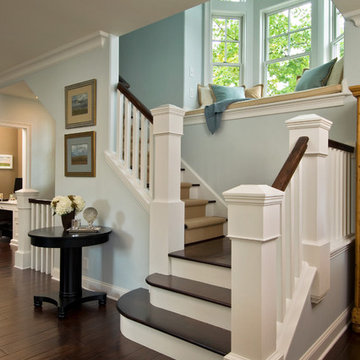Idées déco d'escaliers
Trier par :
Budget
Trier par:Populaires du jour
121 - 140 sur 33 214 photos
1 sur 2
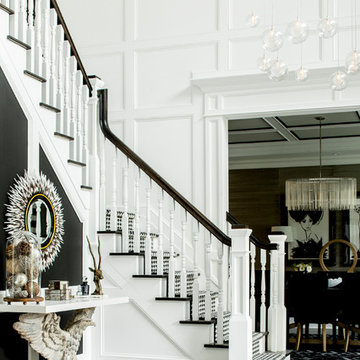
christian garibaldi
Lighting; Shakuff - Kadur Custom Blown Glass Multi-Pendant Chandelier - Learn more: www.shakuff.com
Cette photo montre un escalier peint tendance en L de taille moyenne avec des marches en bois.
Cette photo montre un escalier peint tendance en L de taille moyenne avec des marches en bois.
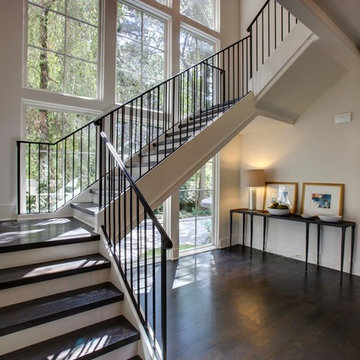
Jamie Cook of Cook Editions
Cette image montre un grand escalier peint traditionnel en U avec des marches en bois, un garde-corps en métal et éclairage.
Cette image montre un grand escalier peint traditionnel en U avec des marches en bois, un garde-corps en métal et éclairage.
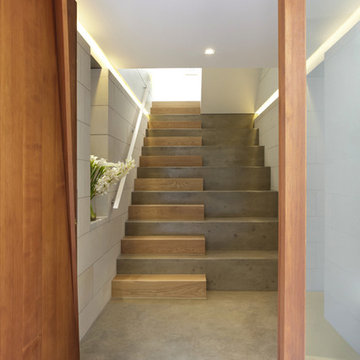
Custom designed and built cedar entry door with brass details. Entry foyer and stair constructed from polished concrete, sandstone and oak.
By tessellate a+d
Sharrin Rees Photography
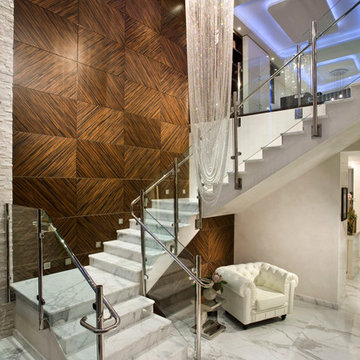
Pfuner Design, Miami - Oceanfront Penthouse
Renata Pfuner
pfunerdesign.com
Idées déco pour un grand escalier contemporain en U et marbre avec des contremarches en marbre, un garde-corps en verre et éclairage.
Idées déco pour un grand escalier contemporain en U et marbre avec des contremarches en marbre, un garde-corps en verre et éclairage.
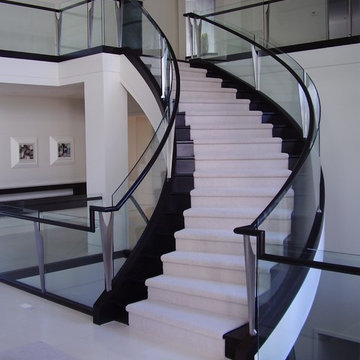
Roes Stair Company
Exemple d'un escalier courbe moderne de taille moyenne avec des marches en bois et des contremarches en bois.
Exemple d'un escalier courbe moderne de taille moyenne avec des marches en bois et des contremarches en bois.
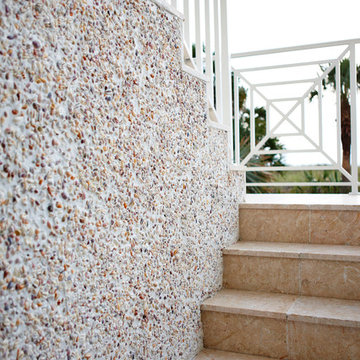
Tampa Builders Alvarez Homes - (813) 969-3033. Vibrant colors, a variety of textures and covered porches add charm and character to this stunning beachfront home in Florida.
Photography by Jorge Alvarez
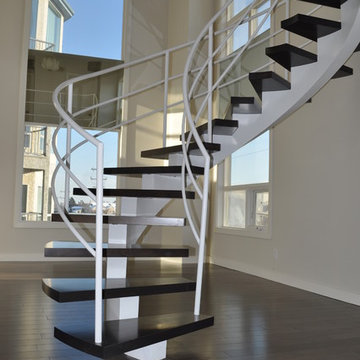
This Yacht style staircase was a welcome edition to a local loft renovation. Steel white center stringer uses a 225º twist and small freestanding heel to help gain support. Minimalist white pipe rail provides a beautiful contrast to the dark espresso colored treads.

due to lot orientation and proportion, we needed to find a way to get more light into the house, specifically during the middle of the day. the solution that we came up with was the location of the stairs along the long south property line, combined with the glass railing, skylights, and some windows into the stair well. we allowed the stairs to project through the glass as thought the glass had sliced through the steps.

Idée de décoration pour un grand escalier minimaliste en U avec des marches en métal, des contremarches en métal et éclairage.
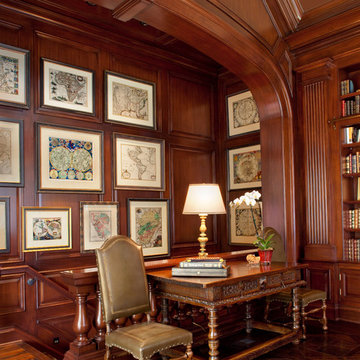
A classic library is adorned in head-to-toe mahogany wood with a showstopping marble fireplace as the accent piece. Tailored furniture and traditional lighting merge today's trends with timeless design. The high-vaulted 18' ceiling opens up the space, creating a feeling of openness and prevents the rich woods from feeling too heavy. We displayed our client's world map collection in a gallery-style manner for extra intrigue and sophistication.
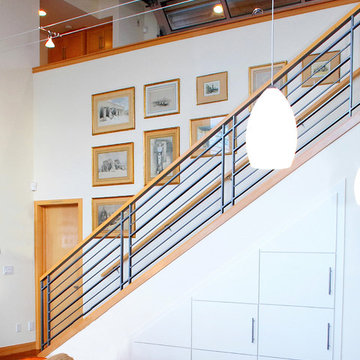
Stair to lower level with storage cabinets below. Photography by Ian Gleadle.
Cette photo montre un escalier droit bord de mer de taille moyenne avec un garde-corps en matériaux mixtes et rangements.
Cette photo montre un escalier droit bord de mer de taille moyenne avec un garde-corps en matériaux mixtes et rangements.
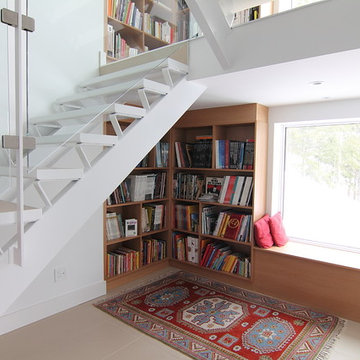
A staircase is a great place to add a simple and cleanly designed bookcase. The height of the space allows for plenty of storage in space that would otherwise go unused. The use of wood in this white space makes the bookcase the main focal point.
Millwork by www.handwerk.ca
Design: Serina Fraser, Ottawa
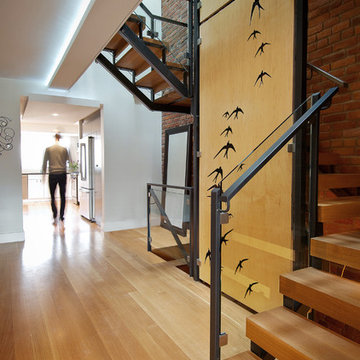
The laser-cut plywood swallow wall unites the home, traversing all 3 storeys. It is wrapped by a custom oak + steel staircase.
Inspiration pour un escalier sans contremarche courbe urbain de taille moyenne avec des marches en bois et un garde-corps en métal.
Inspiration pour un escalier sans contremarche courbe urbain de taille moyenne avec des marches en bois et un garde-corps en métal.
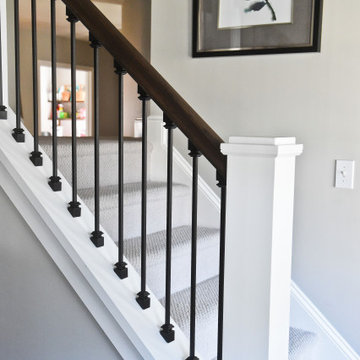
Updated staircase with new railing and new carpet.
Cette photo montre un grand escalier droit chic avec des marches en moquette, des contremarches en moquette, un garde-corps en métal et différents habillages de murs.
Cette photo montre un grand escalier droit chic avec des marches en moquette, des contremarches en moquette, un garde-corps en métal et différents habillages de murs.
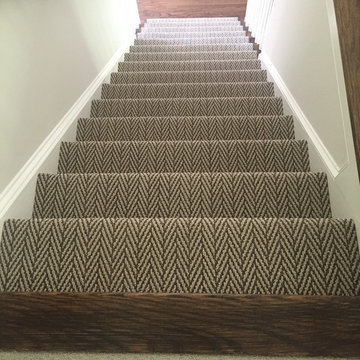
Idées déco pour un escalier droit classique de taille moyenne avec des contremarches en moquette et des marches en bois.
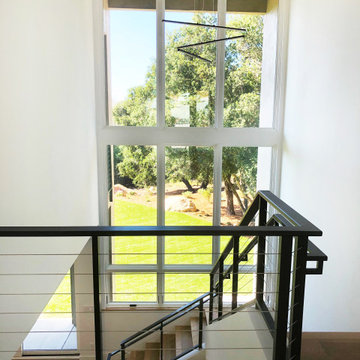
Modern hand-rails of black metal and cable for this dramatic staircase.
Cette image montre un escalier design en L avec des marches en bois, des contremarches en bois et un garde-corps en métal.
Cette image montre un escalier design en L avec des marches en bois, des contremarches en bois et un garde-corps en métal.
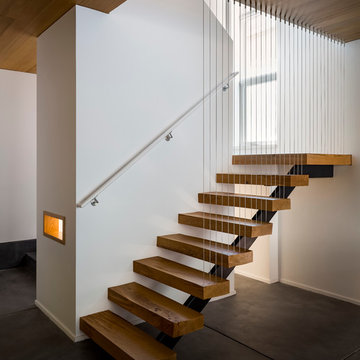
Floating stairs are crafted from solid oak beams salvaged from a barn in Oregon. The stringer is black painted steel. The enclosed stairwell acts as a sculptural anchor. Behind the stairwell on the left is a laundry closet concealed by a large sliding door and steps leading up to the mud room.
photos by scott hargis
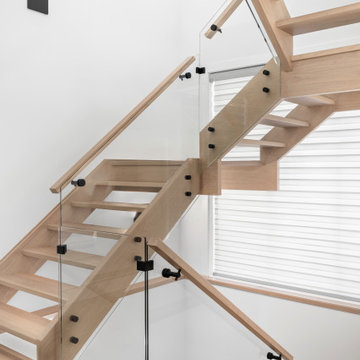
New build dreams always require a clear design vision and this 3,650 sf home exemplifies that. Our clients desired a stylish, modern aesthetic with timeless elements to create balance throughout their home. With our clients intention in mind, we achieved an open concept floor plan complimented by an eye-catching open riser staircase. Custom designed features are showcased throughout, combined with glass and stone elements, subtle wood tones, and hand selected finishes.
The entire home was designed with purpose and styled with carefully curated furnishings and decor that ties these complimenting elements together to achieve the end goal. At Avid Interior Design, our goal is to always take a highly conscious, detailed approach with our clients. With that focus for our Altadore project, we were able to create the desirable balance between timeless and modern, to make one more dream come true.
Idées déco d'escaliers
7
