Idées déco d'escaliers

Mid Century Modern Contemporary design. White quartersawn veneer oak cabinets and white paint Crystal Cabinets
Inspiration pour un très grand escalier vintage en U et bois avec des marches en bois, des contremarches en bois et un garde-corps en métal.
Inspiration pour un très grand escalier vintage en U et bois avec des marches en bois, des contremarches en bois et un garde-corps en métal.
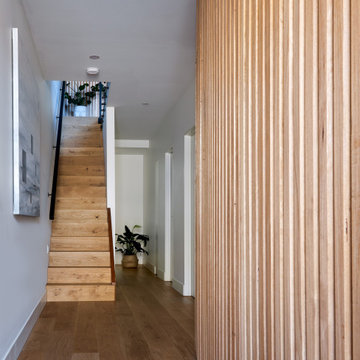
Abbotsford townhouse entrance hallway with feature cladding designed by Jasmine McClelland.
Aménagement d'un escalier contemporain de taille moyenne avec des marches en bois, des contremarches en bois et un garde-corps en métal.
Aménagement d'un escalier contemporain de taille moyenne avec des marches en bois, des contremarches en bois et un garde-corps en métal.
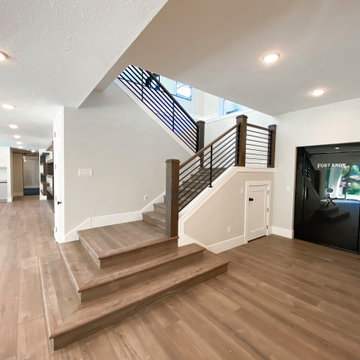
This stairwell opens up to the main entertainment space in the basement. The vault door was installed on a completely concrete room to provide a true large safe or safe room.
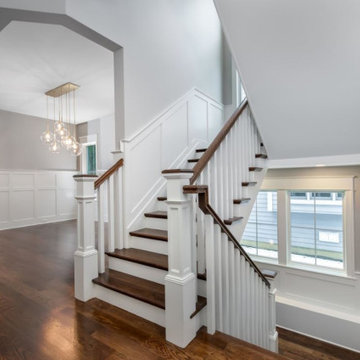
Open staircase with lots of natural light to highlight the custom architectural details.
Idées déco pour un escalier peint campagne en U de taille moyenne avec des marches en bois, un garde-corps en bois et boiseries.
Idées déco pour un escalier peint campagne en U de taille moyenne avec des marches en bois, un garde-corps en bois et boiseries.
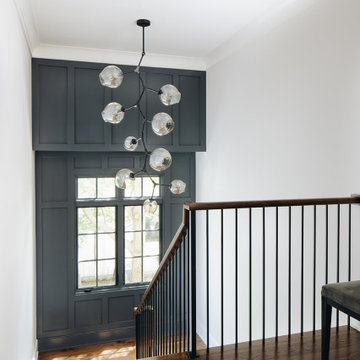
Staircase
Idées déco pour un escalier classique en U de taille moyenne avec des marches en bois, des contremarches en bois et un garde-corps en matériaux mixtes.
Idées déco pour un escalier classique en U de taille moyenne avec des marches en bois, des contremarches en bois et un garde-corps en matériaux mixtes.
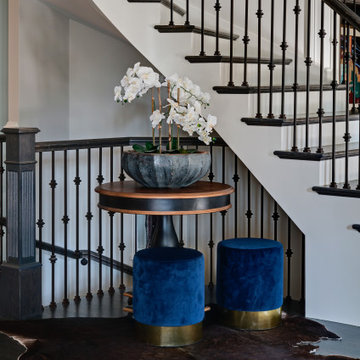
Located right off of the main entry, a curved staircase welcomes the guest into an expansive foyer.
Cette image montre un très grand escalier peint courbe traditionnel avec des marches en bois et un garde-corps en bois.
Cette image montre un très grand escalier peint courbe traditionnel avec des marches en bois et un garde-corps en bois.
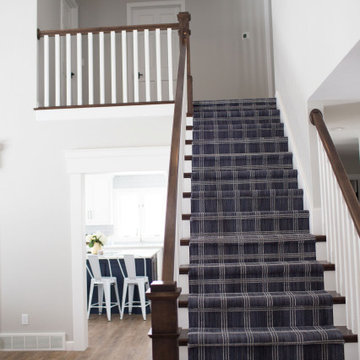
Inspiration pour un grand escalier droit traditionnel avec des marches en moquette, des contremarches en moquette et un garde-corps en bois.
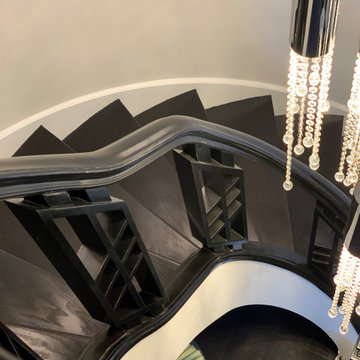
Art Deco and Zen influences the contemporary design in this stylish home. The contemporary kitchen hints at Art Deco design in the gold trim cabinetry, all seamlessly tied together with the custom ebony colored European Oak flooring. Floor: 8” wide-plank Fumed European Oak | Rustic Character | wire-brushed | micro-beveled edge | Ebonized | Semi-Gloss Waterborne Poly. For more information please email us at: sales@signaturehardwoods.com
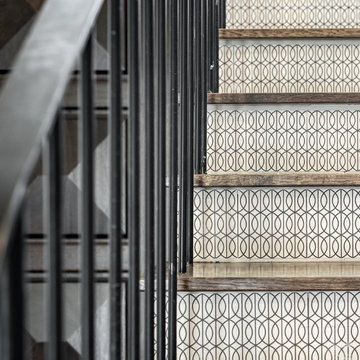
Spanish meets modern in this Dallas spec home. A unique carved paneled front door sets the tone for this well blended home. Mixing the two architectural styles kept this home current but filled with character and charm.
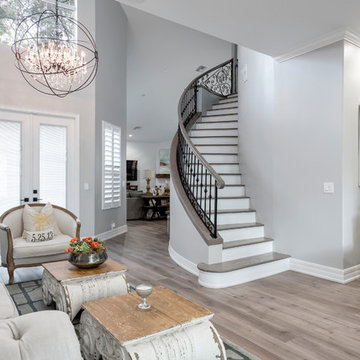
Photos by Project Focus Photography
Exemple d'un grand escalier courbe chic avec des marches en bois, des contremarches en bois et un garde-corps en matériaux mixtes.
Exemple d'un grand escalier courbe chic avec des marches en bois, des contremarches en bois et un garde-corps en matériaux mixtes.
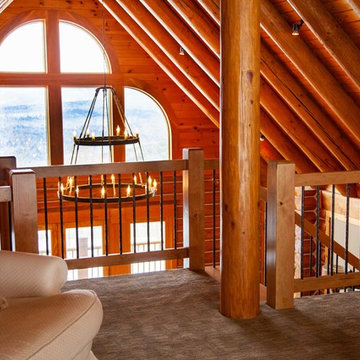
Idées déco pour un escalier droit montagne de taille moyenne avec des marches en bois, des contremarches en bois et un garde-corps en métal.
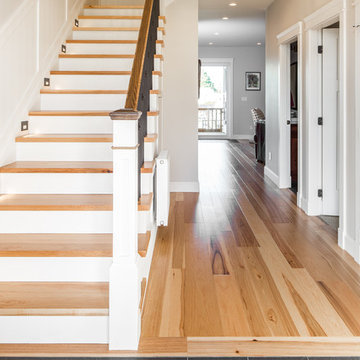
Staircase
Exemple d'un escalier peint nature en L de taille moyenne avec des marches en bois et un garde-corps en matériaux mixtes.
Exemple d'un escalier peint nature en L de taille moyenne avec des marches en bois et un garde-corps en matériaux mixtes.
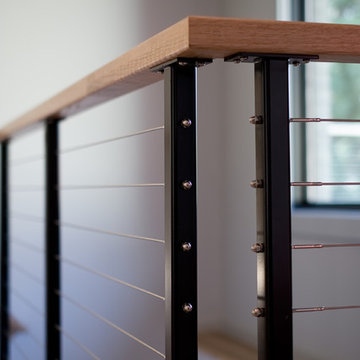
Ship Railing Detail. Photo by William Rossoto, Rossoto Art LLC
Cette photo montre un escalier moderne en L de taille moyenne avec des marches en bois, des contremarches en bois et un garde-corps en câble.
Cette photo montre un escalier moderne en L de taille moyenne avec des marches en bois, des contremarches en bois et un garde-corps en câble.
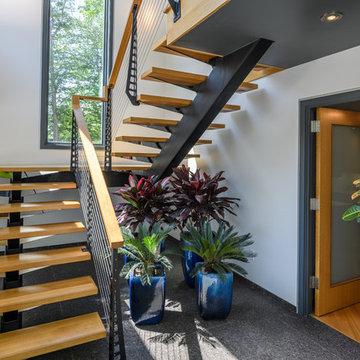
Interior mono stringer staircase with wood treads and handrail made in the Chicago style to match the the exterior railing.
Railing and Stairs by Keuka Studios
www.keuka-studios.com
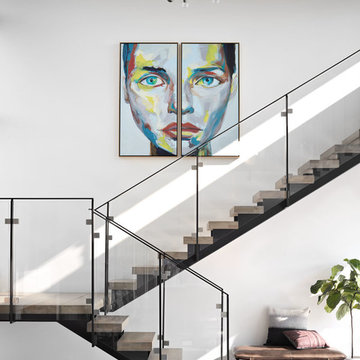
Idée de décoration pour un grand escalier flottant design avec des marches en bois, des contremarches en bois et un garde-corps en verre.
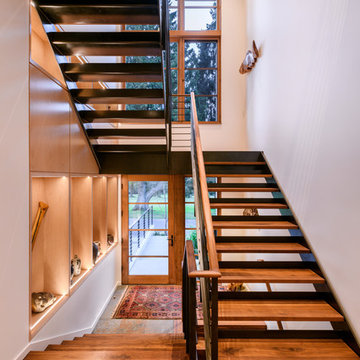
Floating steel stair with walnut treads and flooring. Maple cabinets with LED lighting. Sierra Pacific windows. Will Austin photo.
Exemple d'un grand escalier sans contremarche tendance en U avec des marches en bois, un garde-corps en métal et palier.
Exemple d'un grand escalier sans contremarche tendance en U avec des marches en bois, un garde-corps en métal et palier.
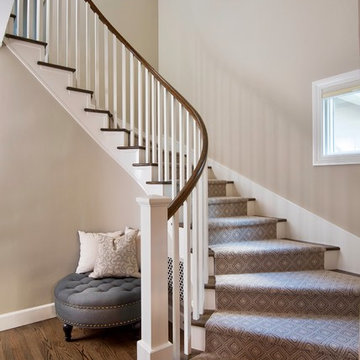
Photo Credits to Bernie Grijalva
Cette image montre un escalier traditionnel de taille moyenne avec des marches en moquette, des contremarches en moquette et un garde-corps en bois.
Cette image montre un escalier traditionnel de taille moyenne avec des marches en moquette, des contremarches en moquette et un garde-corps en bois.
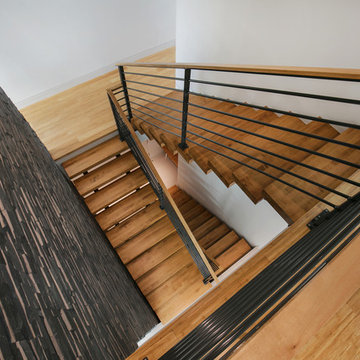
Ryan Gamma
Cette photo montre un grand escalier sans contremarche moderne en U avec des marches en bois et un garde-corps en matériaux mixtes.
Cette photo montre un grand escalier sans contremarche moderne en U avec des marches en bois et un garde-corps en matériaux mixtes.
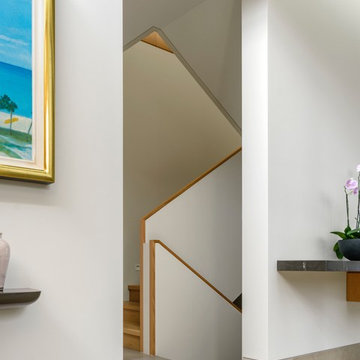
Porebski Architects, Castlecrag House 2.
The staircase is concealed in an alcove containing the vertical circulation including the lift. The balustrade is painted plywood with stained spotted gum handrail.
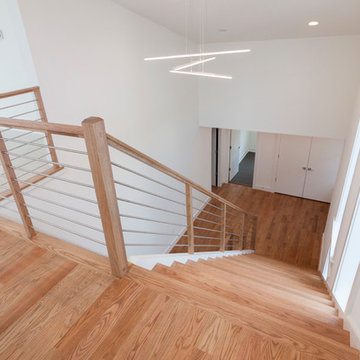
A remarkable Architect/Builder selected us to help design, build and install his geometric/contemporary four-level staircase; definitively not a “cookie-cutter” stair design, capable to blend/accompany very well the geometric forms of the custom millwork found throughout the home, and the spectacular chef’s kitchen/adjoining light filled family room. Since the architect’s goal was to allow plenty of natural light in at all times (staircase is located next to wall of windows), the stairs feature solid 2” oak treads with 4” nose extensions, absence of risers, and beautifully finished poplar stringers. The horizontal cable balustrade system flows dramatically from the lower level rec room to the magnificent view offered by the fourth level roof top deck. CSC © 1976-2020 Century Stair Company. All rights reserved.
Idées déco d'escaliers
9