Idées déco d'escaliers
Trier par :
Budget
Trier par:Populaires du jour
1 - 20 sur 15 694 photos
1 sur 2

Nous avons choisi de dessiner les bureaux à l’image du magazine Beaux-Arts : un support neutre sur une trame contemporaine, un espace modulable dont le contenu change mensuellement.
Les cadres au mur sont des pages blanches dans lesquelles des œuvres peuvent prendre place. Pour les mettre en valeur, nous avons choisi un blanc chaud dans l’intégralité des bureaux, afin de créer un espace clair et lumineux.
La rampe d’escalier devait contraster avec le chêne déjà présent au sol, que nous avons prolongé à la verticale sur les murs pour que le visiteur lève la tête et que sont regard soit attiré par les œuvres exposées.
Une belle entrée, majestueuse, nous sommes dans le volume respirant de l’accueil. Nous sommes chez « Les Beaux-Arts Magazine ».

oscarono
Exemple d'un escalier industriel en U et bois de taille moyenne avec des marches en métal, des contremarches en métal et un garde-corps en métal.
Exemple d'un escalier industriel en U et bois de taille moyenne avec des marches en métal, des contremarches en métal et un garde-corps en métal.
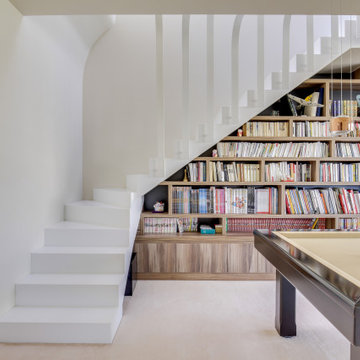
Cette photo montre un escalier tendance en L et béton de taille moyenne avec des contremarches en béton et un garde-corps en métal.
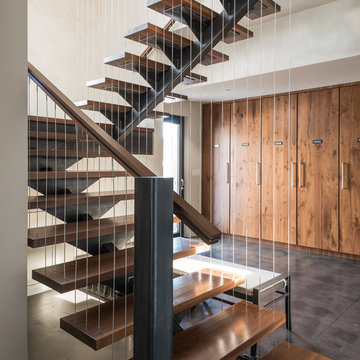
Aménagement d'un escalier sans contremarche flottant contemporain de taille moyenne avec des marches en bois.

This Paradise Valley modern estate was selected Arizona Foothills Magazine's Showcase Home in 2004. The home backs to a preserve and fronts to a majestic Paradise Valley skyline. Architect CP Drewett designed all interior millwork, specifying exotic veneers to counter the other interior finishes making this a sumptuous feast of pattern and texture. The home is organized along a sweeping interior curve and concludes in a collection of destination type spaces that are each meticulously crafted. The warmth of materials and attention to detail made this showcase home a success to those with traditional tastes as well as a favorite for those favoring a more contemporary aesthetic. Architect: C.P. Drewett, Drewett Works, Scottsdale, AZ. Photography by Dino Tonn.

Joshua McHugh
Cette image montre un grand escalier flottant minimaliste avec des marches en bois, des contremarches en bois et un garde-corps en verre.
Cette image montre un grand escalier flottant minimaliste avec des marches en bois, des contremarches en bois et un garde-corps en verre.
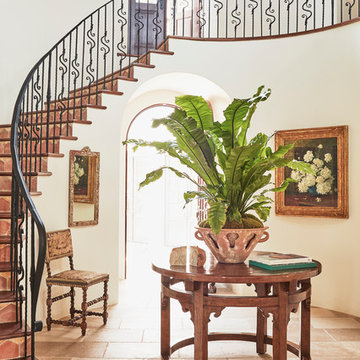
Sun drenches the grand entry of this elegant Spanish Colonial in the hills above Malibu.
Idée de décoration pour un très grand escalier courbe méditerranéen avec un garde-corps en métal, des marches en pierre calcaire et des contremarches en terre cuite.
Idée de décoration pour un très grand escalier courbe méditerranéen avec un garde-corps en métal, des marches en pierre calcaire et des contremarches en terre cuite.
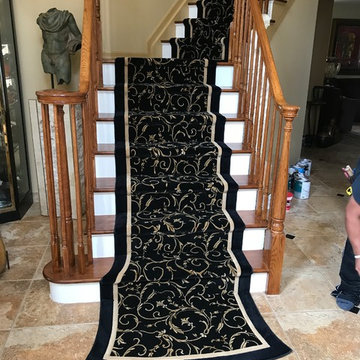
Custom Stair Runner in Old Bridge, NJ
by G. Fried Carpet & Design in Paramus, NJ.
Photo Credit: Ivan Bader
Réalisation d'un escalier tradition en L de taille moyenne avec des marches en moquette, des contremarches en moquette et un garde-corps en bois.
Réalisation d'un escalier tradition en L de taille moyenne avec des marches en moquette, des contremarches en moquette et un garde-corps en bois.

Beth Singer Photographer, Inc.
Exemple d'un grand escalier sans contremarche droit tendance en marbre avec un garde-corps en métal.
Exemple d'un grand escalier sans contremarche droit tendance en marbre avec un garde-corps en métal.

solid slab black wood stair treads and white risers for a classic look, mixed with our modern steel and natural wood railing.
Idée de décoration pour un escalier peint minimaliste en U de taille moyenne avec des marches en bois.
Idée de décoration pour un escalier peint minimaliste en U de taille moyenne avec des marches en bois.

The first goal for this client in Chatham was to give them a front walk and entrance that was beautiful and grande. We decided to use natural blue bluestone tiles of random sizes. We integrated a custom cut 6" x 9" bluestone border and ran it continuous throughout. Our second goal was to give them walking access from their driveway to their front door. Because their driveway was considerably lower than the front of their home, we needed to cut in a set of steps through their driveway retaining wall, include a number of turns and bridge the walkways with multiple landings. While doing this, we wanted to keep continuity within the building products of choice. We used real stone veneer to side all walls and stair risers to match what was already on the house. We used 2" thick bluestone caps for all stair treads and retaining wall caps. We installed the matching real stone veneer to the face and sides of the retaining wall. All of the bluestone caps were custom cut to seamlessly round all turns. We are very proud of this finished product. We are also very proud to have had the opportunity to work for this family. What amazing people. #GreatWorkForGreatPeople
As a side note regarding this phase - throughout the construction, numerous local builders stopped at our job to take pictures of our work. #UltimateCompliment #PrimeIsInTheLead
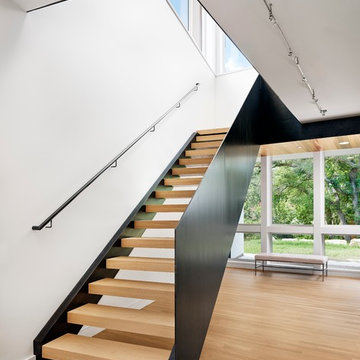
Casey Dunn
Exemple d'un grand escalier sans contremarche courbe moderne avec des marches en bois.
Exemple d'un grand escalier sans contremarche courbe moderne avec des marches en bois.

A custom designed and built floating staircase with stainless steel railings and custom bamboo stair treads. This custom home was designed and built by Meadowlark Design+Build in Ann Arbor, Michigan.
Photography by Dana Hoff Photography

Custom staircase made of natural limestone.
Cette photo montre un grand escalier droit chic avec des marches en pierre calcaire, des contremarches en béton, un garde-corps en métal et du lambris.
Cette photo montre un grand escalier droit chic avec des marches en pierre calcaire, des contremarches en béton, un garde-corps en métal et du lambris.

The curvature of the staircase gradually leads to a grand reveal of the yard and green space.
Idées déco pour un très grand escalier courbe classique en béton avec des contremarches en béton et un garde-corps en métal.
Idées déco pour un très grand escalier courbe classique en béton avec des contremarches en béton et un garde-corps en métal.
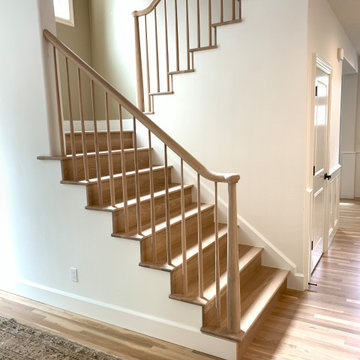
White Oak newel post, railing and balusters. Tapered newels and balusters
Aménagement d'un escalier rétro en U de taille moyenne avec des marches en bois, des contremarches en bois et un garde-corps en bois.
Aménagement d'un escalier rétro en U de taille moyenne avec des marches en bois, des contremarches en bois et un garde-corps en bois.
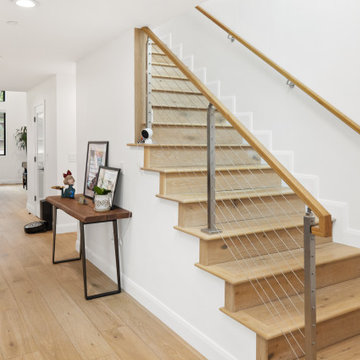
Inspiration pour un grand escalier droit minimaliste avec des marches en métal, des contremarches en bois et un garde-corps en bois.
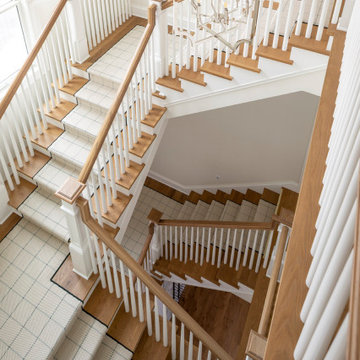
Three story stair case with custom wool runner.
Aménagement d'un grand escalier peint courbe classique avec des marches en bois et un garde-corps en bois.
Aménagement d'un grand escalier peint courbe classique avec des marches en bois et un garde-corps en bois.

A modern staircase that is both curved and u-shaped, with fluidly floating wood stair railing. Cascading glass teardrop chandelier hangs from the to of the 3rd floor.

After photo of our modern white oak stair remodel and painted wall wainscot paneling.
Cette image montre un grand escalier peint droit minimaliste avec des marches en bois, un garde-corps en bois et boiseries.
Cette image montre un grand escalier peint droit minimaliste avec des marches en bois, un garde-corps en bois et boiseries.
Idées déco d'escaliers
1