Idées déco d'escaliers
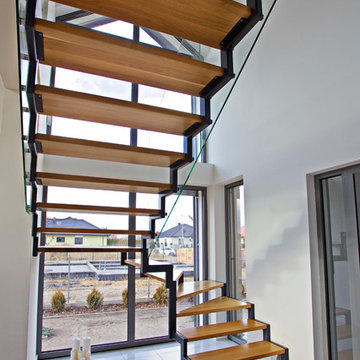
Zweiholmtreppe mit Glasgeländer
Cette image montre un grand escalier sans contremarche design en U avec des marches en bois.
Cette image montre un grand escalier sans contremarche design en U avec des marches en bois.
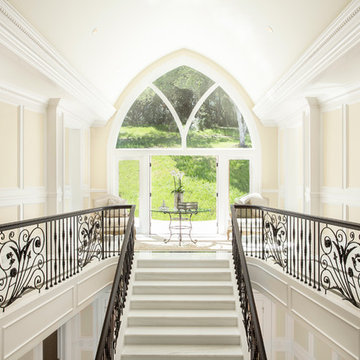
A breathtaking city, bay and mountain view over take the senses as one enters the regal estate of this Woodside California home. At apx 17,000 square feet the exterior of the home boasts beautiful hand selected stone quarry material, custom blended slate roofing with pre aged copper rain gutters and downspouts. Every inch of the exterior one finds intricate timeless details. As one enters the main foyer a grand marble staircase welcomes them, while an ornate metal with gold-leaf laced railing outlines the staircase. A high performance chef’s kitchen waits at one wing while separate living quarters are down the other. A private elevator in the heart of the home serves as a second means of arriving from floor to floor. The properties vanishing edge pool serves its viewer with breathtaking views while a pool house with separate guest quarters are just feet away. This regal estate boasts a new level of luxurious living built by Markay Johnson Construction.
Builder: Markay Johnson Construction
visit: www.mjconstruction.com
Photographer: Scot Zimmerman
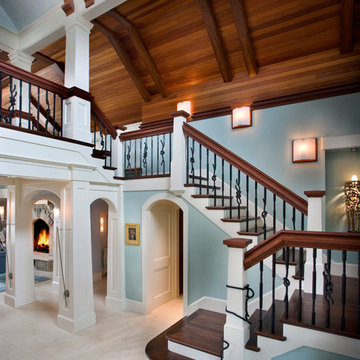
Photo Credit: Rixon Photography
Cette image montre un grand escalier peint traditionnel en U avec des marches en bois et un garde-corps en matériaux mixtes.
Cette image montre un grand escalier peint traditionnel en U avec des marches en bois et un garde-corps en matériaux mixtes.

Walnut Handrail w/piano finish
Cette photo montre un grand escalier sans contremarche courbe tendance avec des marches en verre.
Cette photo montre un grand escalier sans contremarche courbe tendance avec des marches en verre.
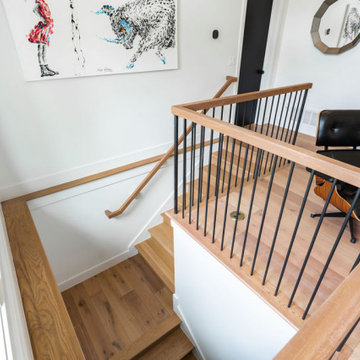
Idées déco pour un grand escalier contemporain en L avec des marches en bois, des contremarches en bois et un garde-corps en matériaux mixtes.
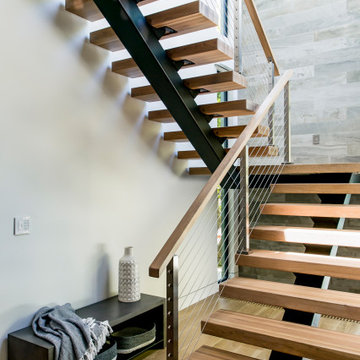
Exemple d'un grand escalier sans contremarche tendance en U avec des marches en bois et un garde-corps en câble.

Metal railings and white oak treads, along with rift sawn white oak paneling and cabinetry, help create a warm, open and peaceful visual statement. Above is a balcony with a panoramic lake view. Below, a whole floor of indoor entertainment possibilities. Views to the lake and through to the kitchen and living room greet visitors when they arrive.
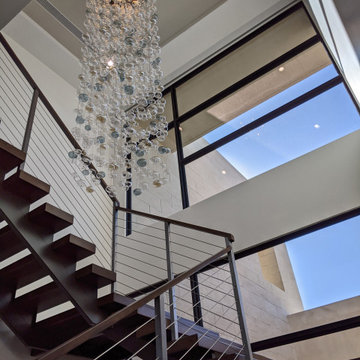
An absolute residential fantasy. This custom modern Blue Heron home with a diligent vision- completely curated FF&E inspired by water, organic materials, plenty of textures, and nods to Chanel couture tweeds and craftsmanship. Custom lighting, furniture, mural wallcovering, and more. This is just a sneak peek, with more to come.
This most humbling accomplishment is due to partnerships with THE MOST FANTASTIC CLIENTS, perseverance of some of the best industry professionals pushing through in the midst of a pandemic.
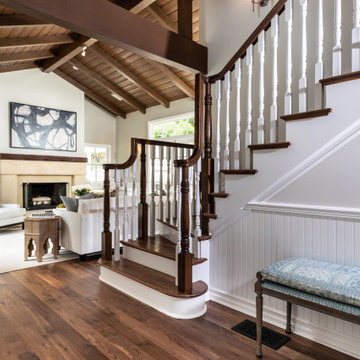
The center hallway leading to the living room, with dining room to the left. The stairs lead to the master bedroom suite.
Idée de décoration pour un grand escalier marin avec boiseries.
Idée de décoration pour un grand escalier marin avec boiseries.
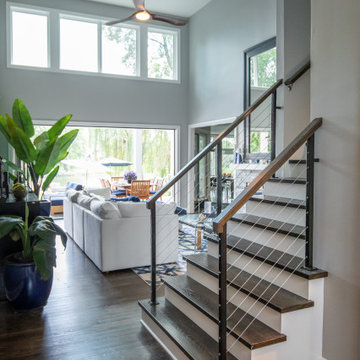
These homeowners are well known to our team as repeat clients and asked us to convert a dated deck overlooking their pool and the lake into an indoor/outdoor living space. A new footer foundation with tile floor was added to withstand the Indiana climate and to create an elegant aesthetic. The existing transom windows were raised and a collapsible glass wall with retractable screens was added to truly bring the outdoor space inside. Overhead heaters and ceiling fans now assist with climate control and a custom TV cabinet was built and installed utilizing motorized retractable hardware to hide the TV when not in use.
As the exterior project was concluding we additionally removed 2 interior walls and french doors to a room to be converted to a game room. We removed a storage space under the stairs leading to the upper floor and installed contemporary stair tread and cable handrail for an updated modern look. The first floor living space is now open and entertainer friendly with uninterrupted flow from inside to outside and is simply stunning.
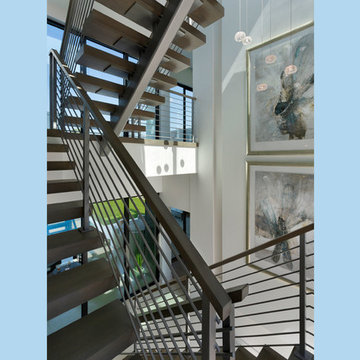
Staircase
Inspiration pour un escalier sans contremarche minimaliste en U de taille moyenne avec des marches en bois et un garde-corps en métal.
Inspiration pour un escalier sans contremarche minimaliste en U de taille moyenne avec des marches en bois et un garde-corps en métal.
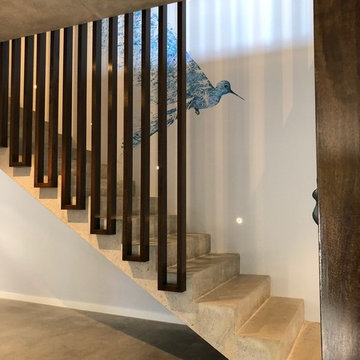
Aménagement d'un escalier droit industriel en béton de taille moyenne avec des contremarches en béton et un garde-corps en bois.

Entrance Hall and Staircase Interior Design Project in Richmond, West London
We were approached by a couple who had seen our work and were keen for us to mastermind their project for them. They had lived in this house in Richmond, West London for a number of years so when the time came to embark upon an interior design project, they wanted to get all their ducks in a row first. We spent many hours together, brainstorming ideas and formulating a tight interior design brief prior to hitting the drawing board.
Reimagining the interior of an old building comes pretty easily when you’re working with a gorgeous property like this. The proportions of the windows and doors were deserving of emphasis. The layouts lent themselves so well to virtually any style of interior design. For this reason we love working on period houses.
It was quickly decided that we would extend the house at the rear to accommodate the new kitchen-diner. The Shaker-style kitchen was made bespoke by a specialist joiner, and hand painted in Farrow & Ball eggshell. We had three brightly coloured glass pendants made bespoke by Curiousa & Curiousa, which provide an elegant wash of light over the island.
The initial brief for this project came through very clearly in our brainstorming sessions. As we expected, we were all very much in harmony when it came to the design style and general aesthetic of the interiors.
In the entrance hall, staircases and landings for example, we wanted to create an immediate ‘wow factor’. To get this effect, we specified our signature ‘in-your-face’ Roger Oates stair runners! A quirky wallpaper by Cole & Son and some statement plants pull together the scheme nicely.
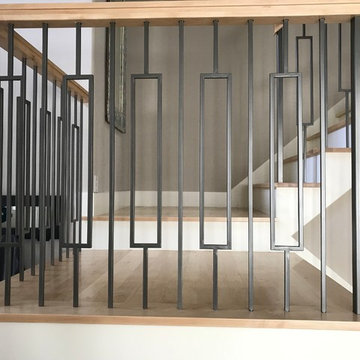
Ash grey balusters Aalto series from House of Forging. Portland Stair Company
Cette photo montre un grand escalier moderne en U avec des marches en bois, des contremarches en bois et un garde-corps en matériaux mixtes.
Cette photo montre un grand escalier moderne en U avec des marches en bois, des contremarches en bois et un garde-corps en matériaux mixtes.

This three story custom wood/steel/glass stairwell is the core of the home where many spaces intersect. Notably dining area, main bar, outdoor lounge, kitchen, entry at the main level. the loft, master bedroom and bedroom suites on the third level and it connects the theatre, bistro bar and recreational room on the lower level. Eric Lucero photography.
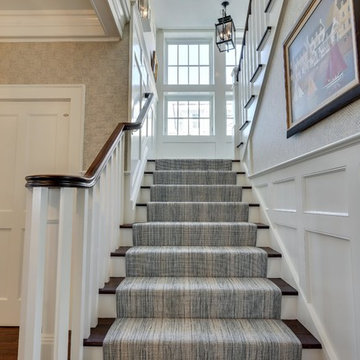
Motion City Media
Idées déco pour un escalier en L de taille moyenne avec des marches en moquette, des contremarches en moquette et un garde-corps en bois.
Idées déco pour un escalier en L de taille moyenne avec des marches en moquette, des contremarches en moquette et un garde-corps en bois.

Frank Paul Perez, Red Lily Studios
Idée de décoration pour un très grand escalier design en U avec des marches en travertin, des contremarches en travertin, un garde-corps en verre et éclairage.
Idée de décoration pour un très grand escalier design en U avec des marches en travertin, des contremarches en travertin, un garde-corps en verre et éclairage.
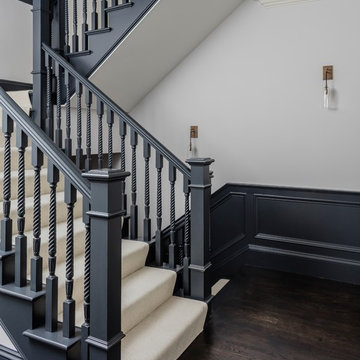
Photography by Micheal J. Lee
Réalisation d'un grand escalier tradition en U avec des marches en bois, des contremarches en bois et un garde-corps en bois.
Réalisation d'un grand escalier tradition en U avec des marches en bois, des contremarches en bois et un garde-corps en bois.
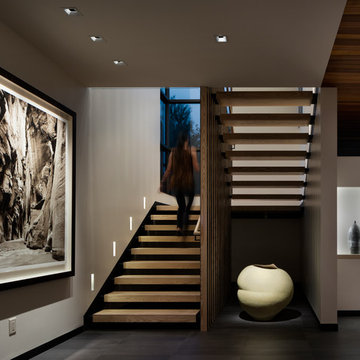
This stair is a great example of layering light into the architecture. Recessed accent lights work in combination with vertical niche light strips and trimless steplights in the sidewall of the stairs. Together, this composition of light is both functional and visually intriguing. The art pops and the vertical nature of the in wall steplights perfectly complements the floating stairway.
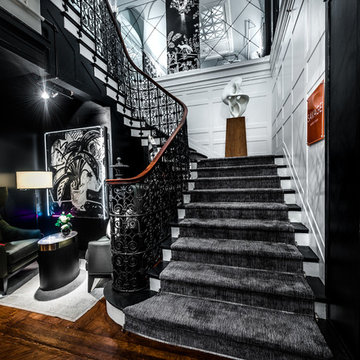
Alan Barry Photography
Cette image montre un très grand escalier peint bohème en L avec des marches en bois peint, un garde-corps en métal et éclairage.
Cette image montre un très grand escalier peint bohème en L avec des marches en bois peint, un garde-corps en métal et éclairage.
Idées déco d'escaliers
9