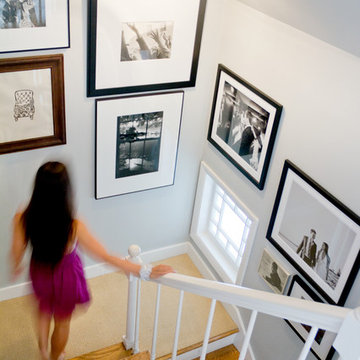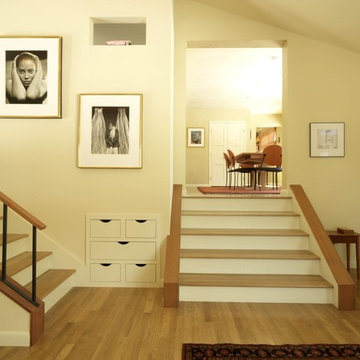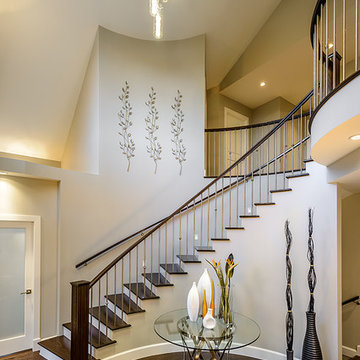Idées déco d'escaliers
Trier par :
Budget
Trier par:Populaires du jour
1 - 20 sur 50 photos
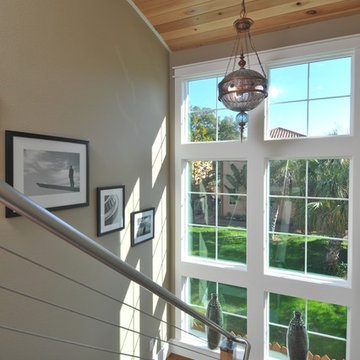
Site welded stainless steel frame and cable is a contrast to the site scraped reclaimed maple treads. The cantilever design loaded with windows saves space and floods the stair with warm east light. LEED-H Platinum certified with a score of 110 (formerly highest score in America) Photo by Matt McCorteney
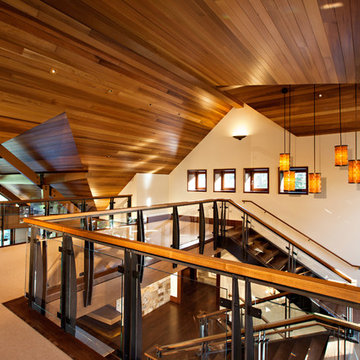
Inspiration pour un escalier sans contremarche chalet avec des marches en bois et palier.
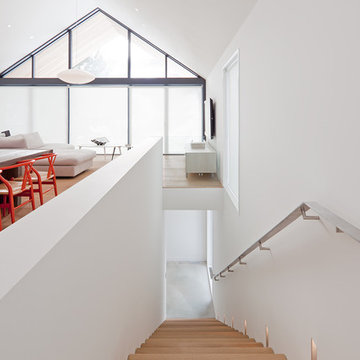
Set on a narrow lot in a private ski club development in Collingwood, Ontario, Canada, this hpuse is concieved as a contemporary reinterpretation of the traditional chalet. Its form retains the convention of a gable roof, yet is reduced to an elegant two storey volume in which the top floor slides forward, engaging an adjacent ski hill on axis with the chalet. The cantilever of the upper volume embodies a kinetic energy likened to that of a leading ski or a skier propelled in a forward trajectory. The lower level counter balances this movement with a rhythmic pattern of solid and void.
Architect: AKB - Atelier Kastelic Buffey.
Photography: Peter A. Sellar / www.photoklik.com
Trouvez le bon professionnel près de chez vous
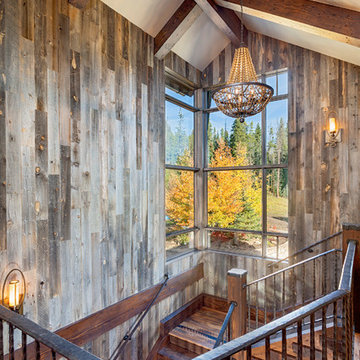
Pinnacle Mountain Homes
Exemple d'un escalier montagne avec des contremarches en bois, des marches en bois et palier.
Exemple d'un escalier montagne avec des contremarches en bois, des marches en bois et palier.
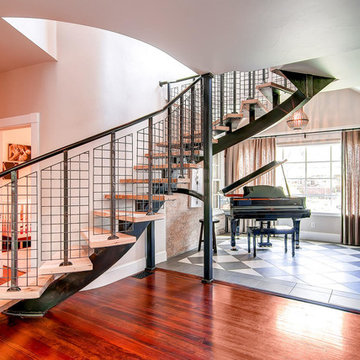
Piano room off main living area with spiral staircase.
Aménagement d'un escalier sans contremarche courbe montagne de taille moyenne avec des marches en bois.
Aménagement d'un escalier sans contremarche courbe montagne de taille moyenne avec des marches en bois.
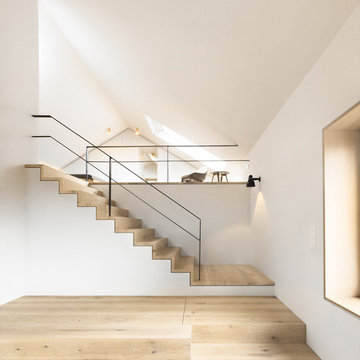
Studio Mierswa-Kluska
Aménagement d'un escalier droit moderne de taille moyenne avec des marches en bois, des contremarches en bois et palier.
Aménagement d'un escalier droit moderne de taille moyenne avec des marches en bois, des contremarches en bois et palier.
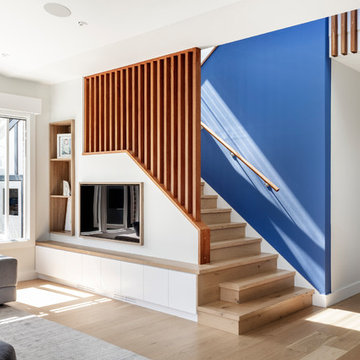
Inspiration pour un escalier design en U avec des marches en bois, des contremarches en bois et un garde-corps en bois.
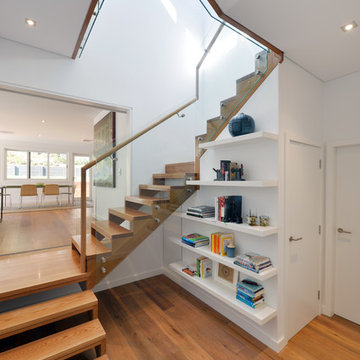
Idée de décoration pour un grand escalier sans contremarche courbe design avec des marches en bois.
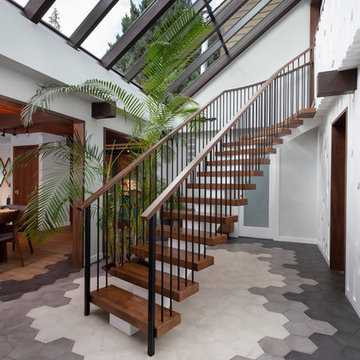
My House Design/Build Team | www.myhousedesignbuild.com | 604-694-6873 | Duy Nguyen Photography -------------------------------------------------------Right from the beginning it was evident that this Coquitlam Renovation was unique. It’s first impression was memorable as immediately after entering the front door, just past the dining table, there was a tree growing in the middle of home! Upon further inspection of the space it became apparent that this home had undergone several alterations during its lifetime... We knew we wanted to transform this central space to be the focal point. The home’s design became based around the atrium and its tile ‘splash’. Other materials in this space that add to this effect are the 3D angular mouldings which flow from the glass ceiling to the floor. As well as the colour variation in the hexagon tile, radiating from light in the center to dark around the perimeter. These high contrast tiles not only draw your eye to the center of the atrium but the flush transition between the tiles and hardwood help connect the atrium with the rest of the home.
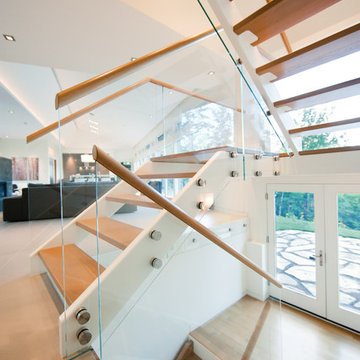
Peter Fritz Photography
Aménagement d'un escalier sans contremarche contemporain en U avec des marches en bois.
Aménagement d'un escalier sans contremarche contemporain en U avec des marches en bois.
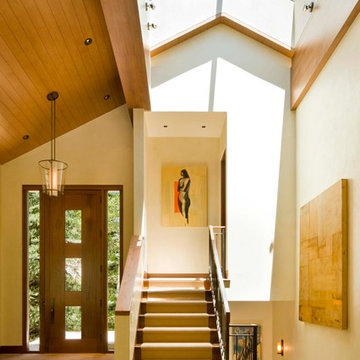
Private Residence: Aspen, Co
Photography: David Marlow
Architect: Forum Phi Architects
Cabinetry: Shaum Sinawi Cabinetry
Exemple d'un escalier tendance.
Exemple d'un escalier tendance.

Rustic ranch near Pagosa Springs, Colorado. Offers 270 degree views north. Corrugated sheet metal accents. Cove lighting. Ornamental banister. Turret.
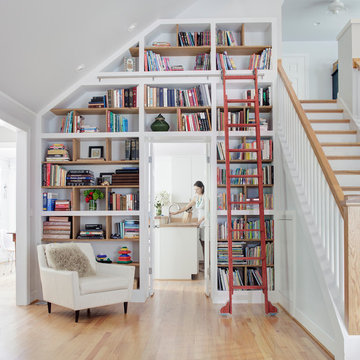
Design By Lily + Luxe Design Co Photography By Chris Luker
Idées déco pour un escalier droit classique avec des marches en bois et éclairage.
Idées déco pour un escalier droit classique avec des marches en bois et éclairage.
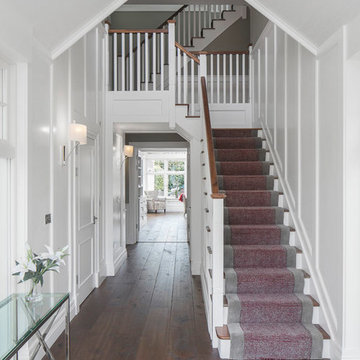
Gareth Byrne Photography
Réalisation d'un petit escalier tradition en L avec des marches en bois, des contremarches en bois et un garde-corps en bois.
Réalisation d'un petit escalier tradition en L avec des marches en bois, des contremarches en bois et un garde-corps en bois.
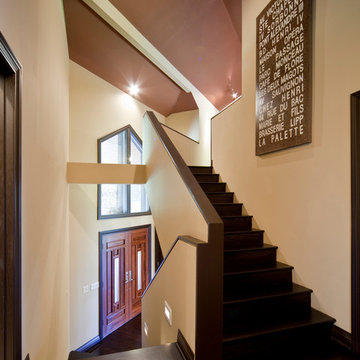
JSO Services, Buxton Kubik Dodd
Inspiration pour un escalier design en U avec des marches en bois, des contremarches en bois et palier.
Inspiration pour un escalier design en U avec des marches en bois, des contremarches en bois et palier.
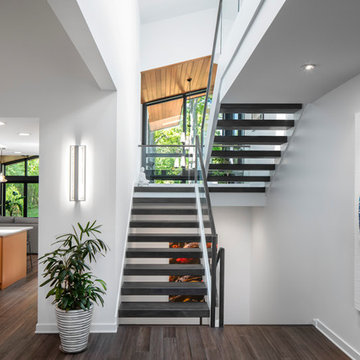
Idées déco pour un escalier sans contremarche contemporain en U avec un garde-corps en verre.
Idées déco d'escaliers
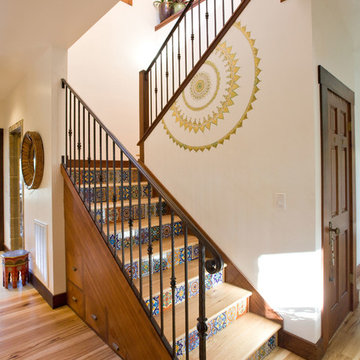
Photography by Ramsay Photography
Idée de décoration pour un escalier asiatique en U avec des marches en bois, des contremarches carrelées et un garde-corps en métal.
Idée de décoration pour un escalier asiatique en U avec des marches en bois, des contremarches carrelées et un garde-corps en métal.
1
