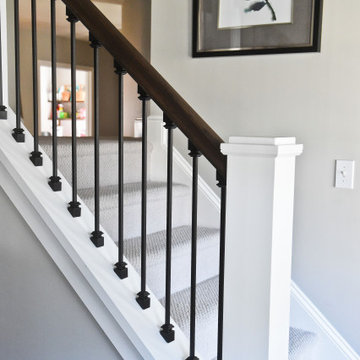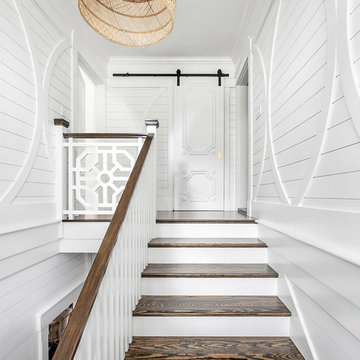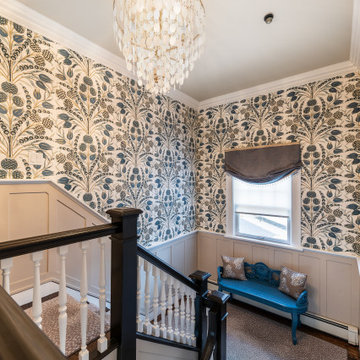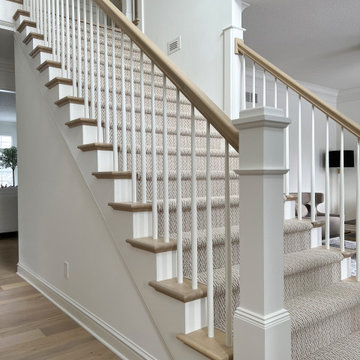Idées déco d'escaliers avec différents habillages de murs
Trier par :
Budget
Trier par:Populaires du jour
1 - 20 sur 2 654 photos
1 sur 3

The front entry offers a warm welcome that sets the tone for the entire home starting with the refinished staircase with modern square stair treads and black spindles, board and batten wainscoting, and beautiful blonde LVP flooring.

Kaplan Architects, AIA
Location: Redwood City , CA, USA
Stair up to great room from the family room at the lower level. The treads are fabricated from glue laminated beams that match the structural beams in the ceiling. The railing is a custom design cable railing system. The stair is paired with a window wall that lets in abundant natural light into the family room which buried partially underground.

Cette image montre un grand escalier peint marin avec des marches en bois, un garde-corps en métal et du lambris de bois.

Entranceway and staircase
Idées déco pour un petit escalier scandinave en U et bois avec des marches en bois, des contremarches en bois et un garde-corps en bois.
Idées déco pour un petit escalier scandinave en U et bois avec des marches en bois, des contremarches en bois et un garde-corps en bois.

Full gut renovation and facade restoration of an historic 1850s wood-frame townhouse. The current owners found the building as a decaying, vacant SRO (single room occupancy) dwelling with approximately 9 rooming units. The building has been converted to a two-family house with an owner’s triplex over a garden-level rental.
Due to the fact that the very little of the existing structure was serviceable and the change of occupancy necessitated major layout changes, nC2 was able to propose an especially creative and unconventional design for the triplex. This design centers around a continuous 2-run stair which connects the main living space on the parlor level to a family room on the second floor and, finally, to a studio space on the third, thus linking all of the public and semi-public spaces with a single architectural element. This scheme is further enhanced through the use of a wood-slat screen wall which functions as a guardrail for the stair as well as a light-filtering element tying all of the floors together, as well its culmination in a 5’ x 25’ skylight.

Updated staircase with new railing and new carpet.
Cette photo montre un grand escalier droit chic avec des marches en moquette, des contremarches en moquette, un garde-corps en métal et différents habillages de murs.
Cette photo montre un grand escalier droit chic avec des marches en moquette, des contremarches en moquette, un garde-corps en métal et différents habillages de murs.

Cette image montre un escalier droit traditionnel de taille moyenne avec des marches en bois, des contremarches en bois, un garde-corps en matériaux mixtes et du lambris.

Gorgeous refinished historic staircase in a landmarked Brooklyn Brownstone.
Inspiration pour un escalier traditionnel en L de taille moyenne avec des marches en bois, des contremarches en bois, un garde-corps en bois et du lambris.
Inspiration pour un escalier traditionnel en L de taille moyenne avec des marches en bois, des contremarches en bois, un garde-corps en bois et du lambris.

Inspiration pour un escalier sans contremarche droit minimaliste de taille moyenne avec des marches en bois, un garde-corps en métal et du lambris.

It's all in the details.
•
Whole Home Renovation + Addition, 1879 Built Home
Wellesley, MA
Réalisation d'un grand escalier peint marin en U avec des marches en bois, un garde-corps en bois et du lambris.
Réalisation d'un grand escalier peint marin en U avec des marches en bois, un garde-corps en bois et du lambris.

Whitecross Street is our renovation and rooftop extension of a former Victorian industrial building in East London, previously used by Rolling Stones Guitarist Ronnie Wood as his painting Studio.
Our renovation transformed it into a luxury, three bedroom / two and a half bathroom city apartment with an art gallery on the ground floor and an expansive roof terrace above.

Idées déco pour un grand escalier flottant contemporain avec des marches en bois, un garde-corps en métal et un mur en parement de brique.

Inspiration pour un grand escalier traditionnel en U avec un garde-corps en bois et du papier peint.

Cette image montre un escalier droit design de taille moyenne avec des marches en bois, des contremarches en bois, un garde-corps en métal et un mur en parement de brique.

Photo : BCDF Studio
Exemple d'un escalier courbe scandinave de taille moyenne avec des marches en bois, des contremarches en bois, un garde-corps en bois, du papier peint et rangements.
Exemple d'un escalier courbe scandinave de taille moyenne avec des marches en bois, des contremarches en bois, un garde-corps en bois, du papier peint et rangements.

Exemple d'un escalier droit moderne de taille moyenne avec des marches en bois, un garde-corps en métal et un mur en parement de brique.

This family of 5 was quickly out-growing their 1,220sf ranch home on a beautiful corner lot. Rather than adding a 2nd floor, the decision was made to extend the existing ranch plan into the back yard, adding a new 2-car garage below the new space - for a new total of 2,520sf. With a previous addition of a 1-car garage and a small kitchen removed, a large addition was added for Master Bedroom Suite, a 4th bedroom, hall bath, and a completely remodeled living, dining and new Kitchen, open to large new Family Room. The new lower level includes the new Garage and Mudroom. The existing fireplace and chimney remain - with beautifully exposed brick. The homeowners love contemporary design, and finished the home with a gorgeous mix of color, pattern and materials.
The project was completed in 2011. Unfortunately, 2 years later, they suffered a massive house fire. The house was then rebuilt again, using the same plans and finishes as the original build, adding only a secondary laundry closet on the main level.

This sanctuary-like home is light, bright, and airy with a relaxed yet elegant finish. Influenced by Scandinavian décor, the wide plank floor strikes the perfect balance of serenity in the design. Floor: 9-1/2” wide-plank Vintage French Oak Rustic Character Victorian Collection hand scraped pillowed edge color Scandinavian Beige Satin Hardwax Oil. For more information please email us at: sales@signaturehardwoods.com

Updated staircase with white balusters and white oak handrails, herringbone-patterned stair runner in taupe and cream, and ornate but airy moulding details. This entryway has white oak hardwood flooring, white walls with beautiful millwork and moulding details.

Scala di accesso ai soppalchi retrattile. La scala è stata realizzata con cosciali in ferro e pedate in legno di larice; corre su due binari per posizionarsi verticale e liberare lo spazio. I soppalchi sono con struttura in ferro e piano in perline di larice massello di 4 cm maschiate. La parete in legno delimita la cabina armadio
Idées déco d'escaliers avec différents habillages de murs
1