Idées déco d'escaliers
Trier par :
Budget
Trier par:Populaires du jour
1 - 20 sur 492 photos
1 sur 3
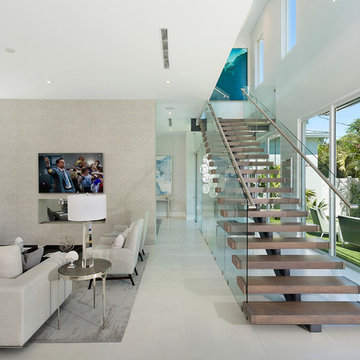
Staircase
Cette photo montre un escalier droit moderne de taille moyenne avec des contremarches en verre, un garde-corps en métal et éclairage.
Cette photo montre un escalier droit moderne de taille moyenne avec des contremarches en verre, un garde-corps en métal et éclairage.

Cette photo montre un escalier peint droit chic de taille moyenne avec des marches en bois et éclairage.
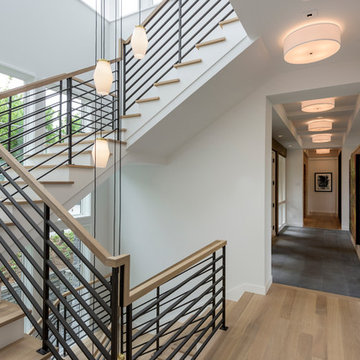
Builder: John Kraemer & Sons, Inc. - Architect: Charlie & Co. Design, Ltd. - Interior Design: Martha O’Hara Interiors - Photo: Spacecrafting Photography

stephen allen photography
Exemple d'un très grand escalier peint courbe chic avec des marches en bois et éclairage.
Exemple d'un très grand escalier peint courbe chic avec des marches en bois et éclairage.

Having been neglected for nearly 50 years, this home was rescued by new owners who sought to restore the home to its original grandeur. Prominently located on the rocky shoreline, its presence welcomes all who enter into Marblehead from the Boston area. The exterior respects tradition; the interior combines tradition with a sparse respect for proportion, scale and unadorned beauty of space and light.
This project was featured in Design New England Magazine.
http://bit.ly/SVResurrection
Photo Credit: Eric Roth
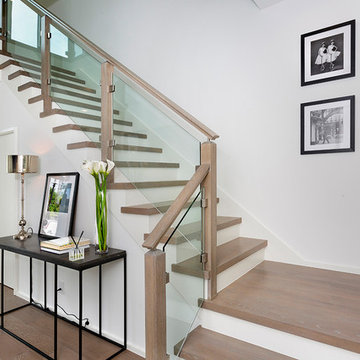
Staircase
Exemple d'un escalier moderne en U de taille moyenne avec des marches en bois, des contremarches en verre, un garde-corps en bois et éclairage.
Exemple d'un escalier moderne en U de taille moyenne avec des marches en bois, des contremarches en verre, un garde-corps en bois et éclairage.
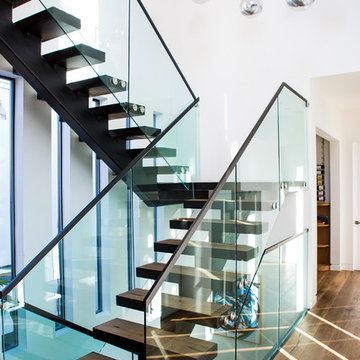
Cette photo montre un grand escalier flottant tendance avec des marches en bois, un garde-corps en verre et éclairage.
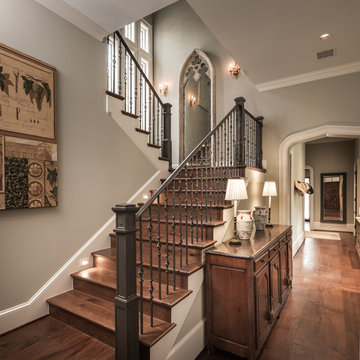
Back entry and stair
Idées déco pour un grand escalier classique en U avec des marches en bois, des contremarches en bois et éclairage.
Idées déco pour un grand escalier classique en U avec des marches en bois, des contremarches en bois et éclairage.

http://211westerlyroad.com
Introducing a distinctive residence in the coveted Weston Estate's neighborhood. A striking antique mirrored fireplace wall accents the majestic family room. The European elegance of the custom millwork in the entertainment sized dining room accents the recently renovated designer kitchen. Decorative French doors overlook the tiered granite and stone terrace leading to a resort-quality pool, outdoor fireplace, wading pool and hot tub. The library's rich wood paneling, an enchanting music room and first floor bedroom guest suite complete the main floor. The grande master suite has a palatial dressing room, private office and luxurious spa-like bathroom. The mud room is equipped with a dumbwaiter for your convenience. The walk-out entertainment level includes a state-of-the-art home theatre, wine cellar and billiards room that lead to a covered terrace. A semi-circular driveway and gated grounds complete the landscape for the ultimate definition of luxurious living.
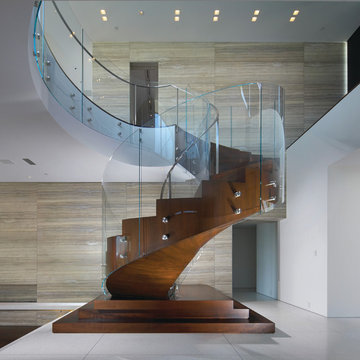
Inspiration pour un grand escalier courbe design avec des marches en bois, des contremarches en bois et éclairage.
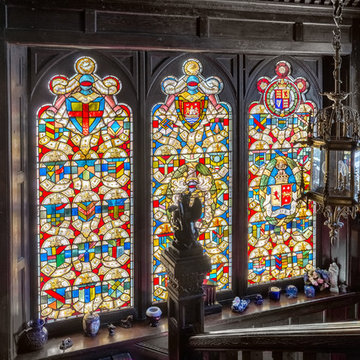
Stunning panelled staircase and stained-glass windows in a fully renovated Lodge House in the Strawberry Hill Gothic Style. c1883 Warfleet Creek, Dartmouth, South Devon. Colin Cadle Photography, Photo Styling by Jan Cadle
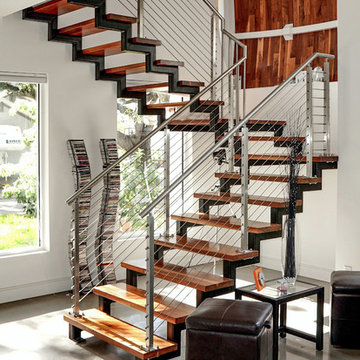
Jaju' LLC
Cette photo montre un escalier sans contremarche flottant moderne de taille moyenne avec des marches en bois, un garde-corps en métal et éclairage.
Cette photo montre un escalier sans contremarche flottant moderne de taille moyenne avec des marches en bois, un garde-corps en métal et éclairage.
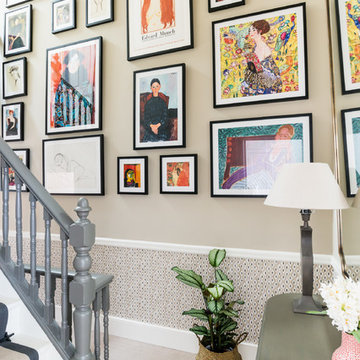
Aménagement d'un grand escalier droit classique avec des marches en bois, des contremarches en bois, un garde-corps en bois et éclairage.
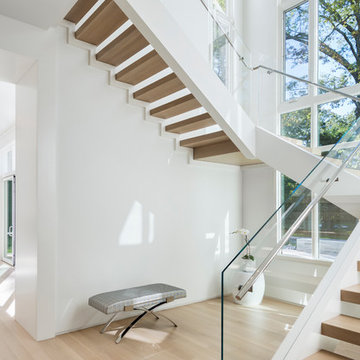
Main stairwell at Weston Modern project. Architect: Stern McCafferty.
Réalisation d'un grand escalier sans contremarche minimaliste en U avec des marches en bois et éclairage.
Réalisation d'un grand escalier sans contremarche minimaliste en U avec des marches en bois et éclairage.
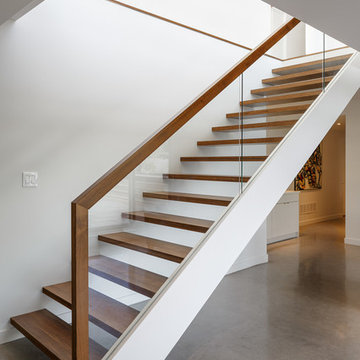
Doublespace Photography
Cette photo montre un escalier sans contremarche droit moderne avec des marches en bois et éclairage.
Cette photo montre un escalier sans contremarche droit moderne avec des marches en bois et éclairage.
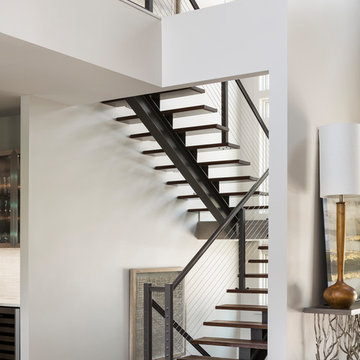
Tommy Daspit Photographer
Idées déco pour un grand escalier sans contremarche flottant classique avec des marches en bois, un garde-corps en câble et éclairage.
Idées déco pour un grand escalier sans contremarche flottant classique avec des marches en bois, un garde-corps en câble et éclairage.
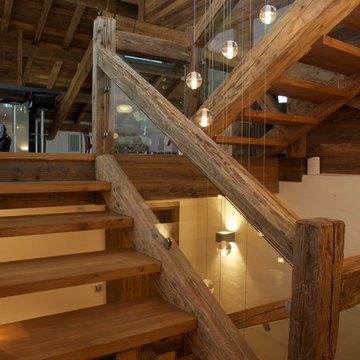
architect: Hervé Marullaz - www.marullaz-architecte.com
photography: Neil Sharp - www.sharpography,com
Cette image montre un grand escalier sans contremarche chalet en U avec des marches en bois et éclairage.
Cette image montre un grand escalier sans contremarche chalet en U avec des marches en bois et éclairage.
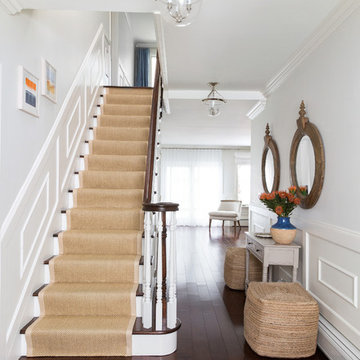
Ball & Albanese
Idée de décoration pour un très grand escalier peint droit marin avec des marches en bois et éclairage.
Idée de décoration pour un très grand escalier peint droit marin avec des marches en bois et éclairage.
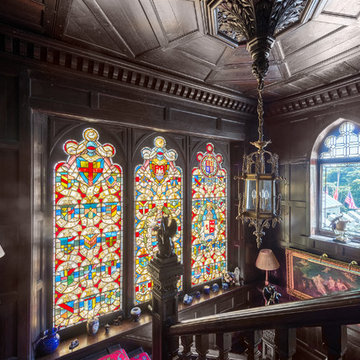
Stunning panelled staircase and stained-glass windows in a fully renovated Lodge House in the Strawberry Hill Gothic Style. c1883 Warfleet Creek, Dartmouth, South Devon. Colin Cadle Photography, Photo Styling by Jan
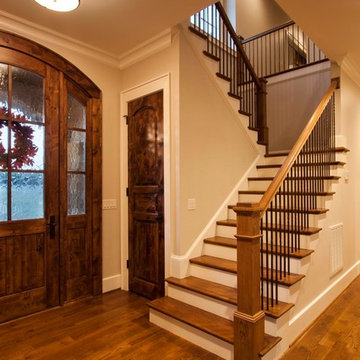
Nestled next to a mountain side and backing up to a creek, this home encompasses the mountain feel. With its neutral yet rich exterior colors and textures, the architecture is simply picturesque. A custom Knotty Alder entry door is preceded by an arched stone column entry porch. White Oak flooring is featured throughout and accentuates the home’s stained beam and ceiling accents. Custom cabinetry in the Kitchen and Great Room create a personal touch unique to only this residence. The Master Bathroom features a free-standing tub and all-tiled shower. Upstairs, the game room boasts a large custom reclaimed barn wood sliding door. The Juliette balcony gracefully over looks the handsome Great Room. Downstairs the screen porch is cozy with a fireplace and wood accents. Sitting perpendicular to the home, the detached three-car garage mirrors the feel of the main house by staying with the same paint colors, and features an all metal roof. The spacious area above the garage is perfect for a future living or storage area.
Idées déco d'escaliers
1