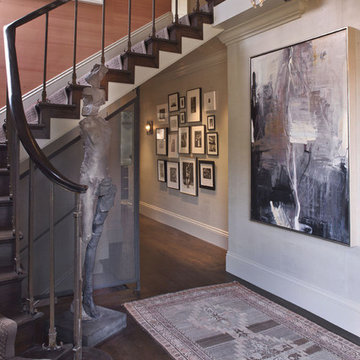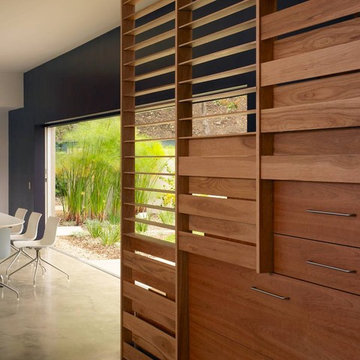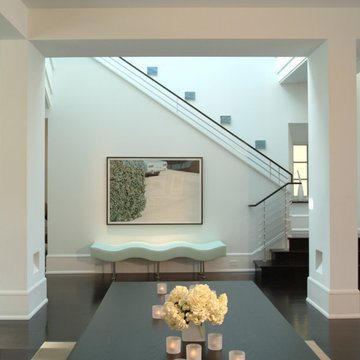Idées déco d'escaliers
Trier par :
Budget
Trier par:Populaires du jour
1 - 20 sur 207 photos
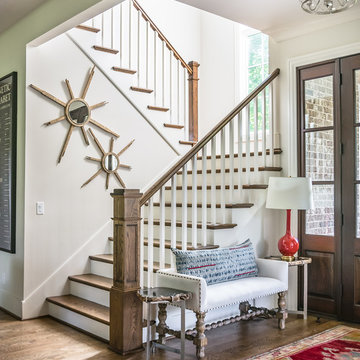
Reed Brown Photography
Idée de décoration pour un escalier peint tradition en U avec des marches en bois et un garde-corps en bois.
Idée de décoration pour un escalier peint tradition en U avec des marches en bois et un garde-corps en bois.
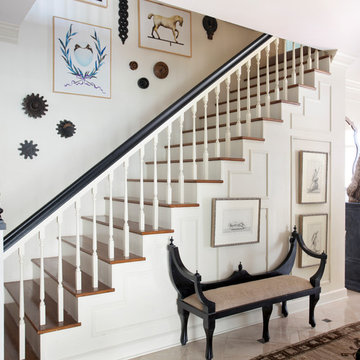
Aménagement d'un escalier peint droit classique avec des marches en bois et un garde-corps en bois.
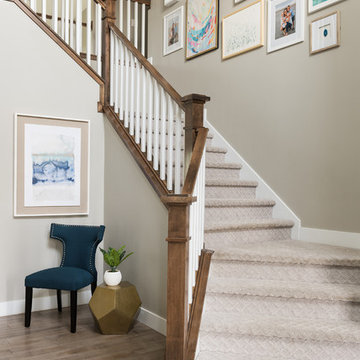
Idée de décoration pour un escalier marin avec des marches en moquette, des contremarches en moquette, un garde-corps en bois et palier.
Trouvez le bon professionnel près de chez vous
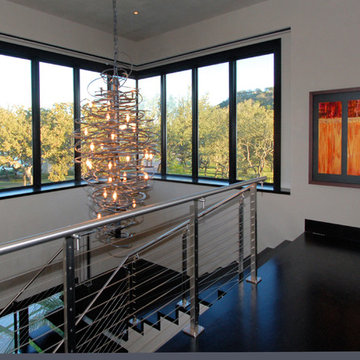
As a vacation home with an amazing locale, this home was designed with one primary focus: utilizing the breathtaking lake views. The original lot was a small island pie-shaped lot with spectacular views of Lake LBJ. Each room was created to depict a different snapshot of the lake due to the ratcheting footprint. Double 8’x11’ tall sliding glass doors merge the indoor living to the outdoor living, thus creating a seamless flow from inside to outside. The swimming pool, with its vanishing edge, was designed in such a way that it brings the lake right up to the outside living terrace, giving the feeling of actually being in the lake. There is also a twelve foot beach area under the archways of the pool’s water features for relaxing and entertaining. The beauty of the home is enough to stand alone, but being on the lake as it is makes the entire design come together as a truly stunning vacation home.
Photography by Adam Steiner
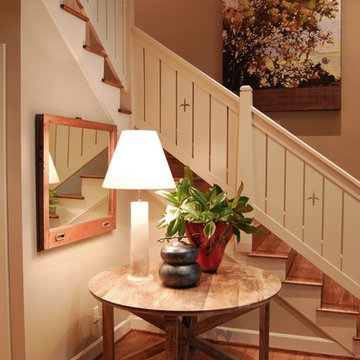
Idées déco pour un escalier montagne avec des marches en bois, un garde-corps en bois et éclairage.
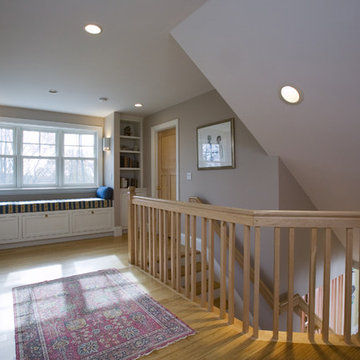
The design of this house creates interesting spaces out of typically underutilized areas. Here you can see the second floor stair landing has become a quiet reading area w/ a built-in window seat and bookshelves nearby.

photos going up the staircase wall, using vintage frames with no glass
Cette photo montre un escalier romantique avec éclairage.
Cette photo montre un escalier romantique avec éclairage.

Principal Designer Danielle Wallinger reinterpreted the design
of this former project to reflect the evolving tastes of today’s
clientele. Accenting the rich textures with clean modern
pieces the design transforms the aesthetic direction and
modern appeal of this award winning downtown loft.
When originally completed this loft graced the cover of a
leading shelter magazine and was the ASID residential/loft
design winner, but was now in need of a reinterpreted design
to reflect the new directions in interiors. Through the careful
selection of modern pieces and addition of a more vibrant
color palette the design was able to transform the aesthetic
of the entire space.
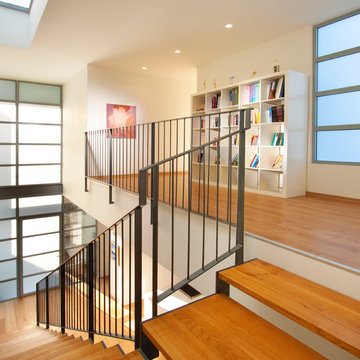
Project for austec Shamir building. architects :studio arcasa
Exemple d'un escalier sans contremarche tendance avec des marches en bois et un garde-corps en métal.
Exemple d'un escalier sans contremarche tendance avec des marches en bois et un garde-corps en métal.
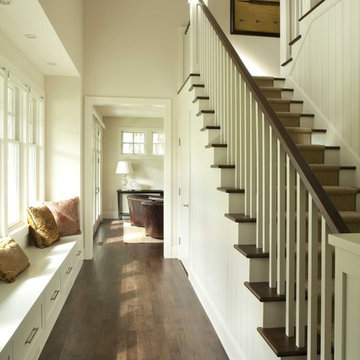
Exemple d'un escalier peint chic en U avec des marches en bois, un garde-corps en bois et éclairage.
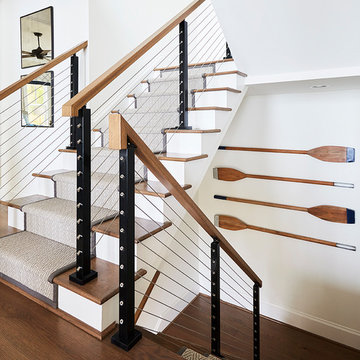
Sean Costello
Réalisation d'un escalier marin en U avec des marches en moquette, des contremarches en moquette, un garde-corps en câble et palier.
Réalisation d'un escalier marin en U avec des marches en moquette, des contremarches en moquette, un garde-corps en câble et palier.
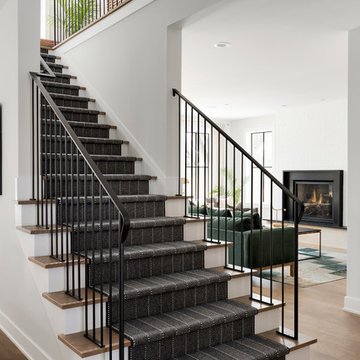
Exemple d'un escalier droit nature avec des marches en moquette, des contremarches en moquette et un garde-corps en métal.
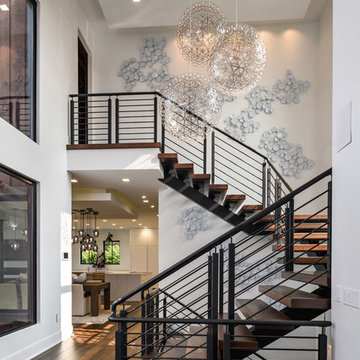
Exemple d'un escalier sans contremarche flottant tendance avec des marches en bois et un garde-corps en câble.
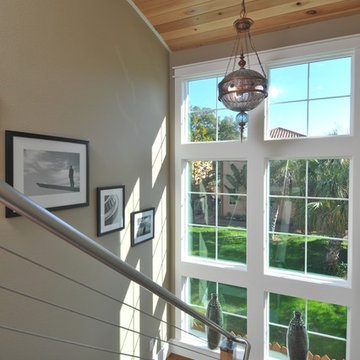
Site welded stainless steel frame and cable is a contrast to the site scraped reclaimed maple treads. The cantilever design loaded with windows saves space and floods the stair with warm east light. LEED-H Platinum certified with a score of 110 (formerly highest score in America) Photo by Matt McCorteney
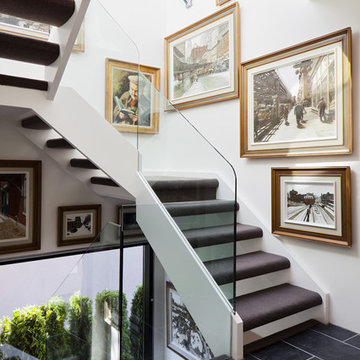
Réalisation d'un escalier sans contremarche design avec des marches en moquette.

A one-story Craftsman bungalow was raised to create a two story house. The front bedroom was opened up to create a staircase connecting the two floors.
Joe Fletcher Photography
Idées déco d'escaliers
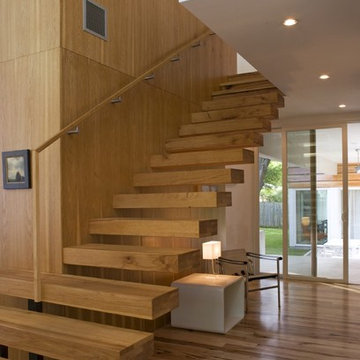
© Jacob Termansen Photography
Inspiration pour un escalier sans contremarche flottant minimaliste avec des marches en bois et un garde-corps en bois.
Inspiration pour un escalier sans contremarche flottant minimaliste avec des marches en bois et un garde-corps en bois.
1
