Idées déco d'escaliers rétro avec des contremarches en métal
Trier par :
Budget
Trier par:Populaires du jour
1 - 20 sur 40 photos
1 sur 3
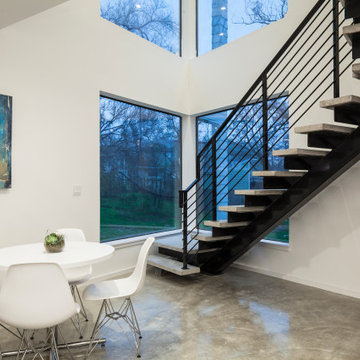
Cette image montre un grand escalier vintage en L et béton avec des contremarches en métal et un garde-corps en métal.
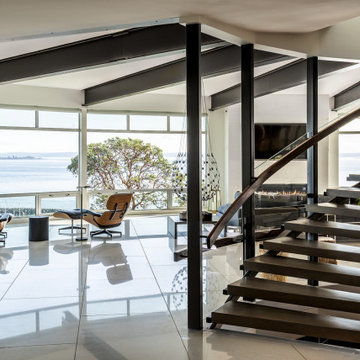
Think of an umbrella. The metal spines start at a central point and flare outwards towards a stiffened fabric edge. At that taut outer edge sit the faceted walls of glass. The metal umbrella spines are the mammoth steel beams seen in the photos supporting the house and radiate back to a central point. That central point is a curved steel and glass staircase stretched like a long slinky up through all three floors and wraps around a cylindrical teak elevator.
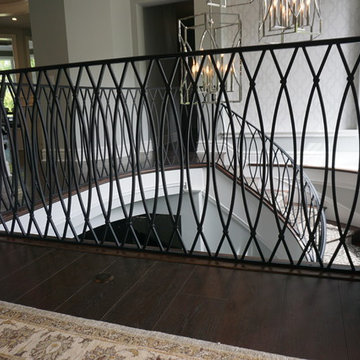
Liberty Emma Lazarus
We had the pleasure of creating this spiral staircase for Dayton, Ohio's custom home builder G.A. White! Take a look at our completed job!
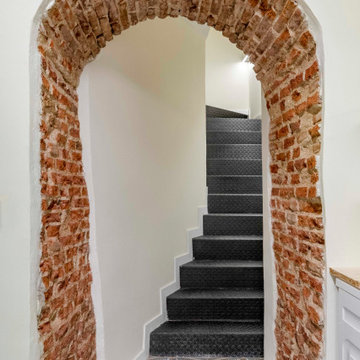
Aménagement d'un petit escalier courbe rétro avec des marches en métal, des contremarches en métal, un garde-corps en métal et un mur en parement de brique.
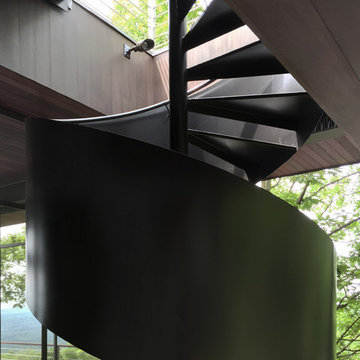
© ALDRIDGE ATELIER
Exemple d'un escalier hélicoïdal rétro de taille moyenne avec des marches en métal et des contremarches en métal.
Exemple d'un escalier hélicoïdal rétro de taille moyenne avec des marches en métal et des contremarches en métal.
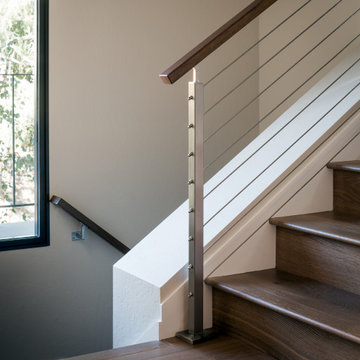
Our Lafayette studio designed this mid-century modern home that exudes sleek sophistication. This home feels stylish and luxurious with its elegant and contemporary design, making it perfect for anyone seeking a fresh and updated living space.
The rooms are spacious and characterized by clean lines, soft hues, and high-end finishes. The kitchen has an understated elegance, with a stunning white countertop island and contrasting dark cabinetry, while the beautiful tiled backsplash creates an attractive focal point.
---
Project by Douglah Designs. Their Lafayette-based design-build studio serves San Francisco's East Bay areas, including Orinda, Moraga, Walnut Creek, Danville, Alamo Oaks, Diablo, Dublin, Pleasanton, Berkeley, Oakland, and Piedmont.
For more about Douglah Designs, click here: http://douglahdesigns.com/
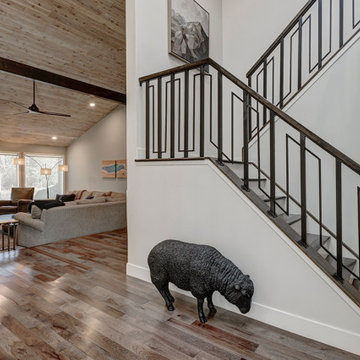
This beautiful home in Boulder, Colorado got a full two-story remodel. Their remodel included a new kitchen and dining area, living room, entry way, staircase, lofted area, bedroom, bathroom and office. Check out this client's new beautiful home
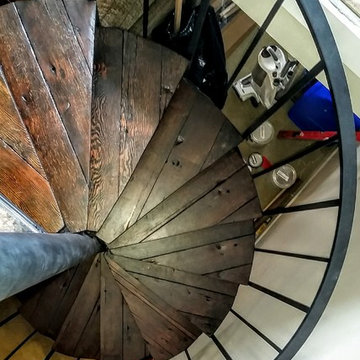
This material was salvaged by Second Use in Seattle. It is 2x6 car decking used for flooring in an old foundry. We pressure washed the years of dirt and grime away, sanded for hours, stained dark walnut and applied 4 coats of finish. The finished treads were then installed on a spiral staircase.
The end result is a solid looking tread with great character1
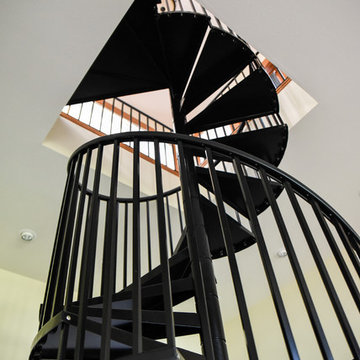
Cette image montre un escalier hélicoïdal vintage de taille moyenne avec des marches en métal, des contremarches en métal et un garde-corps en métal.
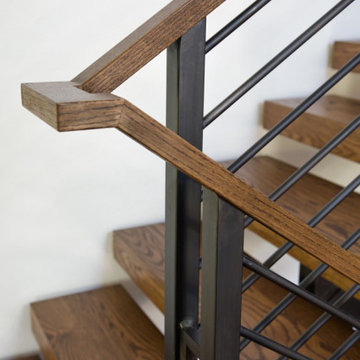
Our eclectic modern home remodel project turned a closed-off home filled with heavy wood details into a contemporary haven for hosting with creative design choices, making the space feel up to date and ready to host lively gatherings.
The main living space that hosts the large custom walnut and steel staircase was a significant upgrade from the heavy wood that closed off other parts of the house from one another. This new staircase is inviting and creates flow from one level to another. The entryway is welcoming with an arched built-in and incredible custom front door. This space also received an upgraded stone fireplace; together with the oversized windows, this space is a cozy gathering space for friends and family.
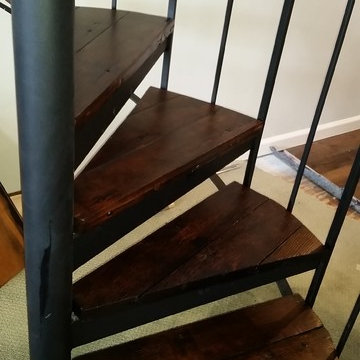
This material was salvaged by Second Use in Seattle. It is 2x6 car decking used for flooring in an old foundry. We pressure washed the years of dirt and grime away, sanded for hours, stained dark walnut and applied 4 coats of finish. The finished treads were then installed on a spiral staircase.
The end result is a solid looking tread with great character1
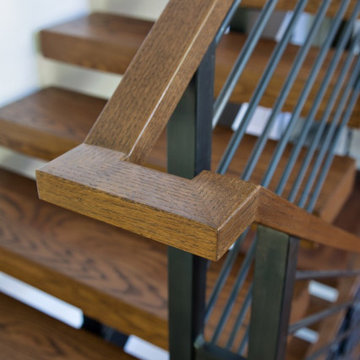
Our eclectic modern home remodel project turned a closed-off home filled with heavy wood details into a contemporary haven for hosting with creative design choices, making the space feel up to date and ready to host lively gatherings.
The main living space that hosts the large custom walnut and steel staircase was a significant upgrade from the heavy wood that closed off other parts of the house from one another. This new staircase is inviting and creates flow from one level to another. The entryway is welcoming with an arched built-in and incredible custom front door. This space also received an upgraded stone fireplace; together with the oversized windows, this space is a cozy gathering space for friends and family.
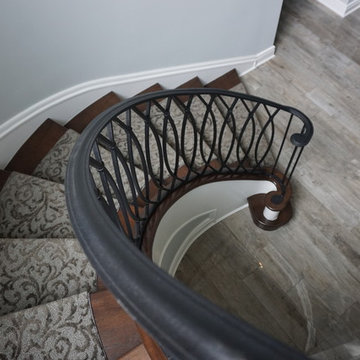
Liberty Emma Lazarus
We had the pleasure of creating this spiral staircase for Dayton, Ohio's custom home builder G.A. White! Take a look at our completed job!
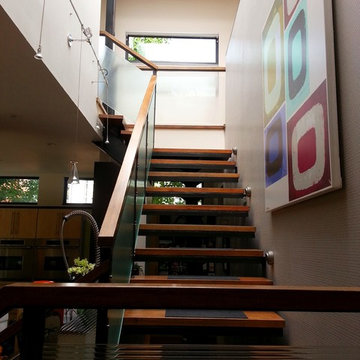
meg miller interior creator
Cette image montre un très grand escalier flottant vintage avec des marches en bois, des contremarches en métal et éclairage.
Cette image montre un très grand escalier flottant vintage avec des marches en bois, des contremarches en métal et éclairage.
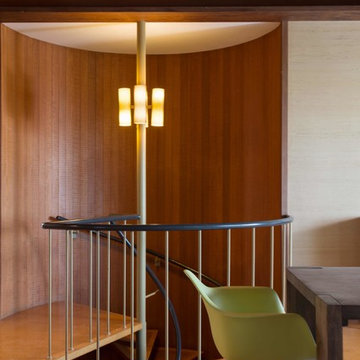
A cool spiral staircase leads from the dining area down to the family room and guest suite.
Photos by Peter Lyons
Cette photo montre un petit escalier hélicoïdal rétro avec des marches en bois et des contremarches en métal.
Cette photo montre un petit escalier hélicoïdal rétro avec des marches en bois et des contremarches en métal.
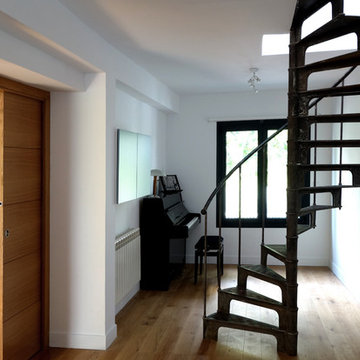
Aménagement d'un petit escalier hélicoïdal rétro avec des marches en métal, des contremarches en métal et un garde-corps en métal.
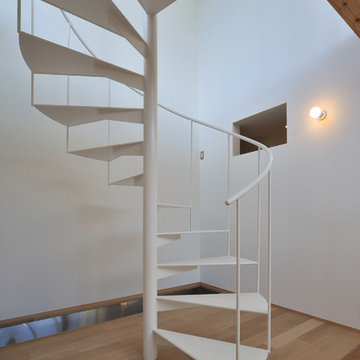
Idée de décoration pour un escalier hélicoïdal vintage avec des marches en métal, des contremarches en métal et un garde-corps en métal.
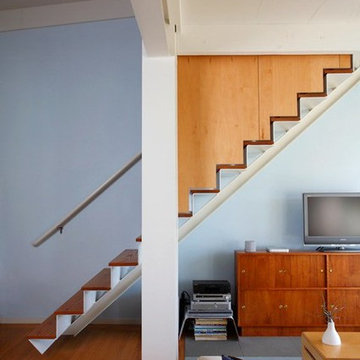
The new stair cantilevers into the old section of the house.
Photo By Scott Mansfield
Inspiration pour un escalier flottant vintage avec des marches en bois et des contremarches en métal.
Inspiration pour un escalier flottant vintage avec des marches en bois et des contremarches en métal.
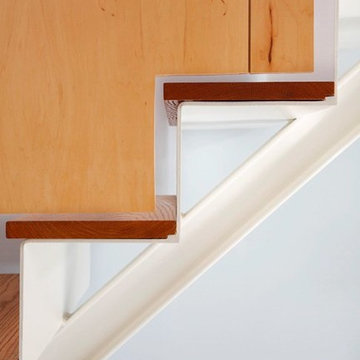
Riser and partition detail.
Photo By Scott Mansfield
Cette image montre un escalier flottant vintage avec des marches en bois et des contremarches en métal.
Cette image montre un escalier flottant vintage avec des marches en bois et des contremarches en métal.
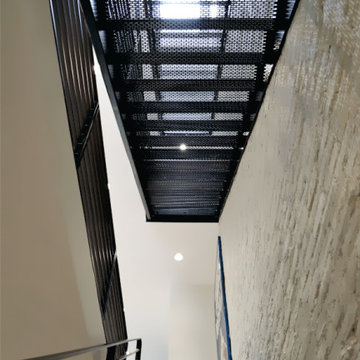
Rectangular steel staircase stringers with perforated metal risers and solid metal tread plates. All railing pickets and handrail flat bar welded and finished in satin black powder coat paint.
Idées déco d'escaliers rétro avec des contremarches en métal
1